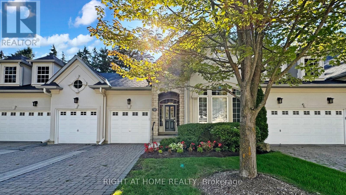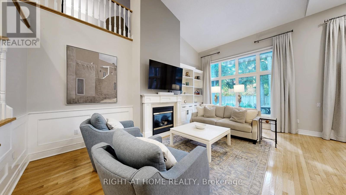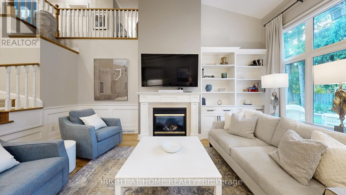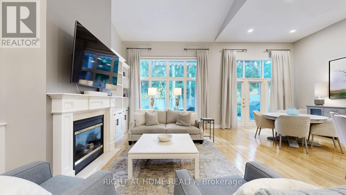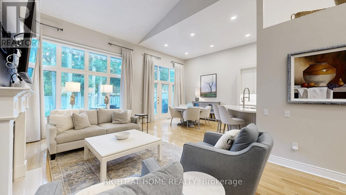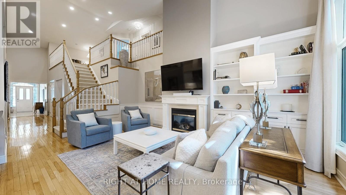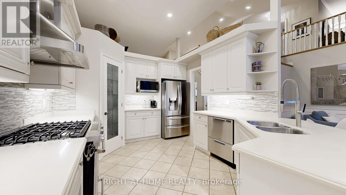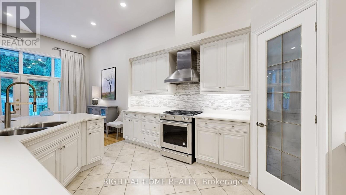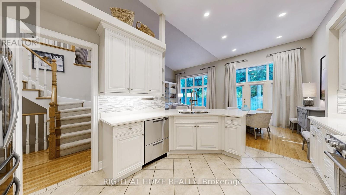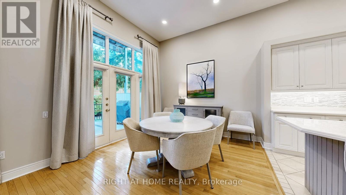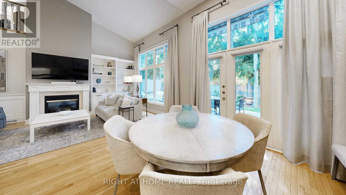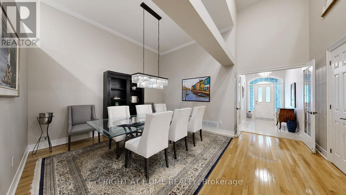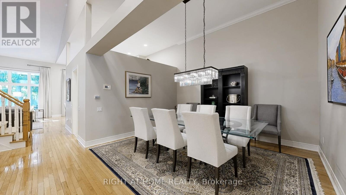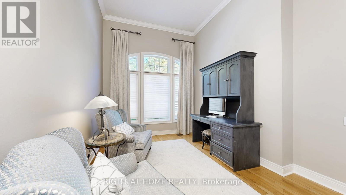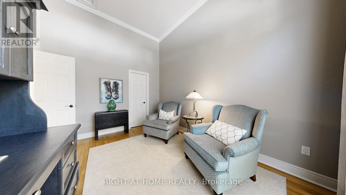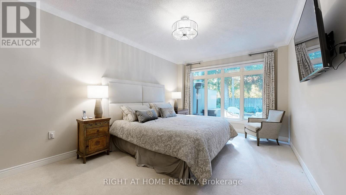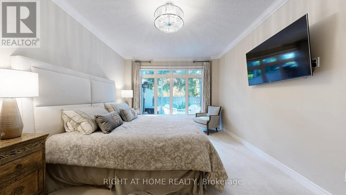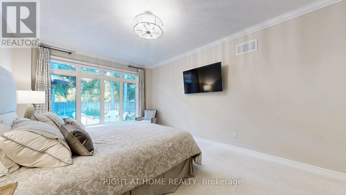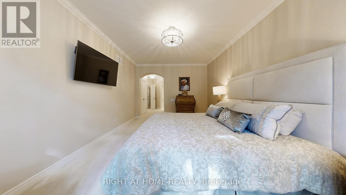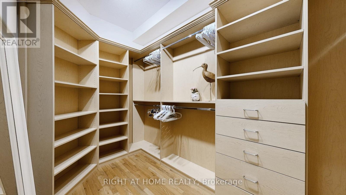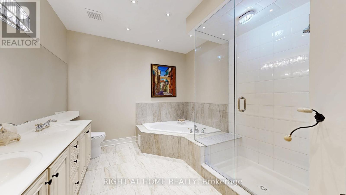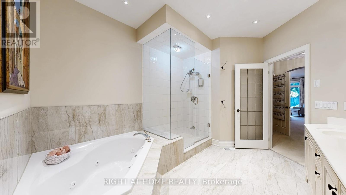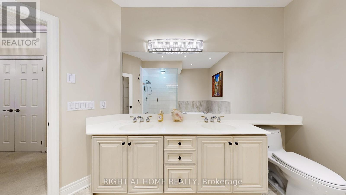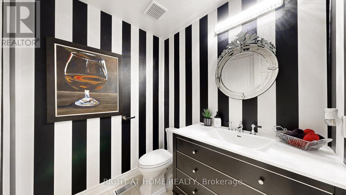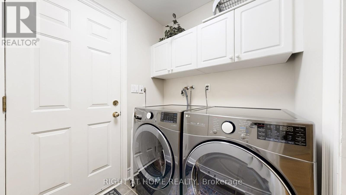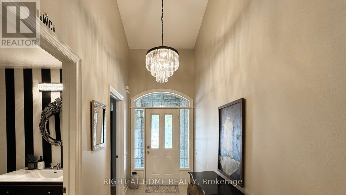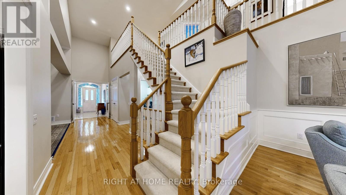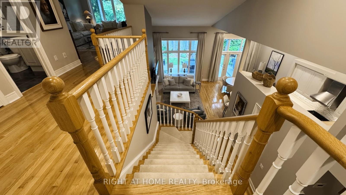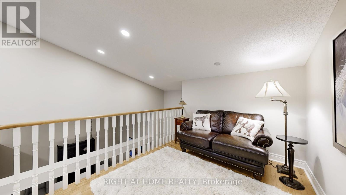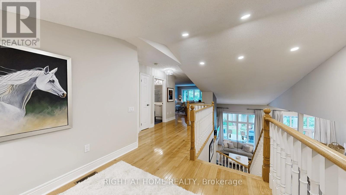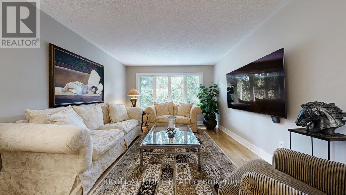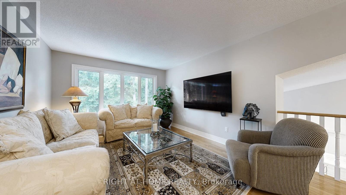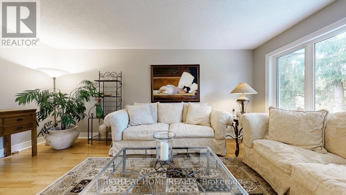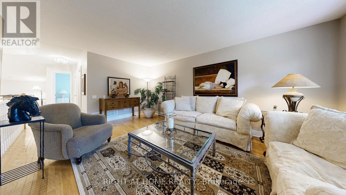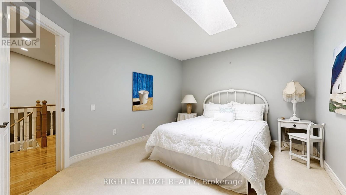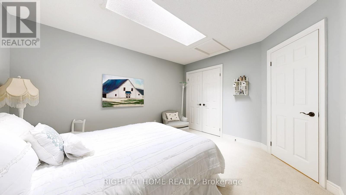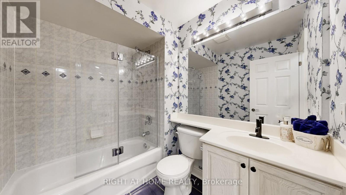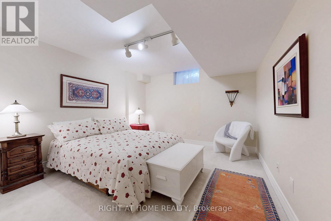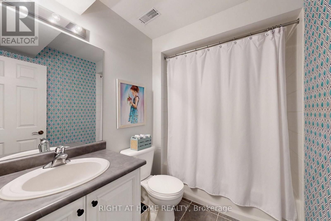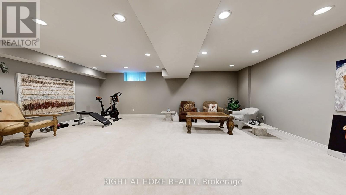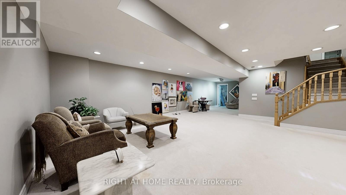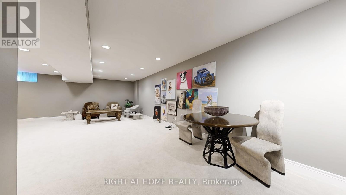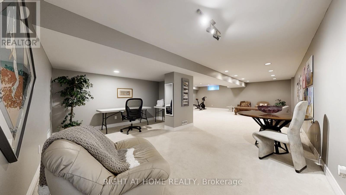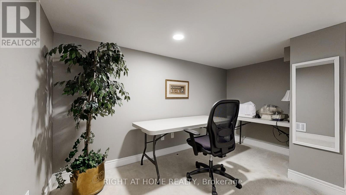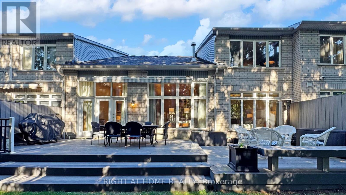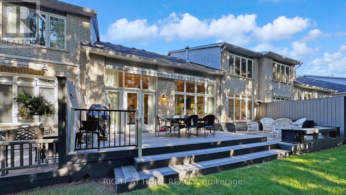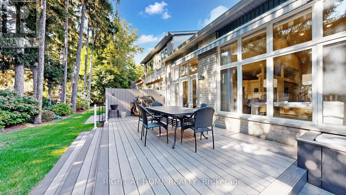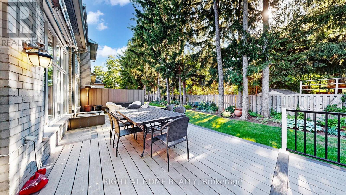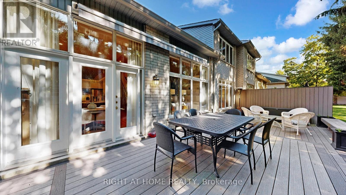9 Arlington Way Markham, Ontario L3T 7W9
$2,199,000Maintenance, Water, Parking, Insurance, Common Area Maintenance
$1,301.56 Monthly
Maintenance, Water, Parking, Insurance, Common Area Maintenance
$1,301.56 MonthlyThe Space of a Home, the Ease of a Condo - Welcome to The Cotswolds. An exceptional bungaloft townhome that blends timeless design with everyday ease of living. Enjoy the space and feel of a house with the convenience of condo living.The main floor has everything you need for daily living: a bright kitchen, open living and dining area with soaring cathedral ceilings, a primary suite with walk-in closets and spa-like ensuite, a second bedroom/office, laundry, direct garage access, and a walkout to a new back deck. At the heart of the home, the cathedral-ceiling living room and gourmet kitchen create an airy, open space filled with natural light.Upstairs, the loft offers an additional bedroom and sitting area, while the finished lower level adds a fourth bedroom, bathroom and huge rec space. Parking is effortless with two indoor garage spots plus two driveway spaces. All this, just a short drive/walk to the Bayview Golf & Country Club, offering golf, tennis, and a vibrant social scene. (id:24801)
Property Details
| MLS® Number | N12380912 |
| Property Type | Single Family |
| Community Name | Grandview |
| Amenities Near By | Public Transit |
| Community Features | Pets Allowed With Restrictions |
| Features | Cul-de-sac |
| Parking Space Total | 4 |
Building
| Bathroom Total | 4 |
| Bedrooms Above Ground | 3 |
| Bedrooms Below Ground | 1 |
| Bedrooms Total | 4 |
| Amenities | Visitor Parking |
| Appliances | Dishwasher, Hood Fan, Range, Washer, Window Coverings, Refrigerator |
| Basement Development | Finished |
| Basement Type | N/a (finished) |
| Cooling Type | Central Air Conditioning |
| Exterior Finish | Brick, Stone |
| Fireplace Present | Yes |
| Flooring Type | Carpeted |
| Half Bath Total | 1 |
| Heating Fuel | Natural Gas |
| Heating Type | Forced Air |
| Stories Total | 2 |
| Size Interior | 2,500 - 2,749 Ft2 |
| Type | Row / Townhouse |
Parking
| Attached Garage | |
| Garage |
Land
| Acreage | No |
| Land Amenities | Public Transit |
Rooms
| Level | Type | Length | Width | Dimensions |
|---|---|---|---|---|
| Second Level | Bedroom 3 | 3.99 m | 3.23 m | 3.99 m x 3.23 m |
| Second Level | Family Room | 5.46 m | 3.81 m | 5.46 m x 3.81 m |
| Lower Level | Bedroom 4 | 4.14 m | 3.61 m | 4.14 m x 3.61 m |
| Lower Level | Recreational, Games Room | 10.72 m | 7.19 m | 10.72 m x 7.19 m |
| Main Level | Kitchen | 4.7 m | 3.4 m | 4.7 m x 3.4 m |
| Main Level | Eating Area | 3.4 m | 3.43 m | 3.4 m x 3.43 m |
| Main Level | Living Room | 5.84 m | 4.06 m | 5.84 m x 4.06 m |
| Main Level | Dining Room | 4.34 m | 3.4 m | 4.34 m x 3.4 m |
| Main Level | Bedroom | 9.37 m | 3.61 m | 9.37 m x 3.61 m |
| Main Level | Bedroom 2 | 4.22 m | 3.33 m | 4.22 m x 3.33 m |
https://www.realtor.ca/real-estate/28813572/9-arlington-way-markham-grandview-grandview
Contact Us
Contact us for more information
Joy Paterson
Broker
www.instagram.com/joypatersontoronto
www.facebook.com/joypatersonhomes
twitter.com/Joy_Paterson
ca.linkedin.com/in/joypaterson
(416) 391-3232
(416) 391-0319
www.rightathomerealty.com/


