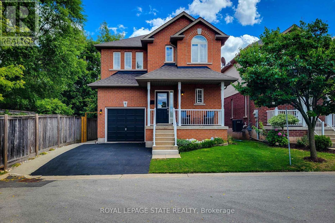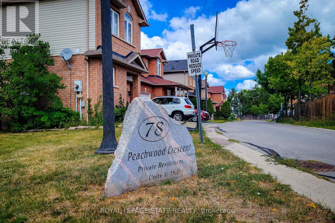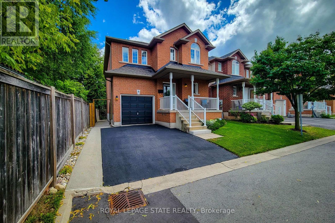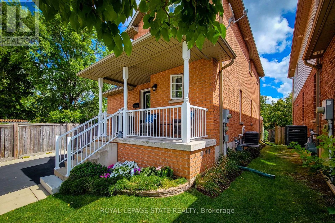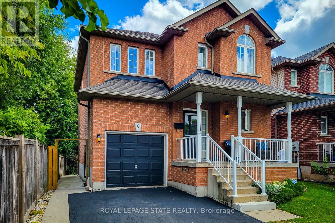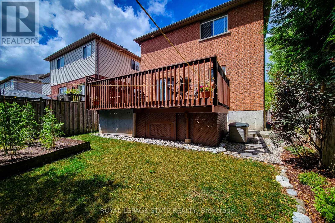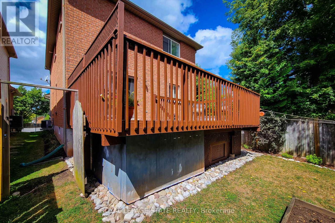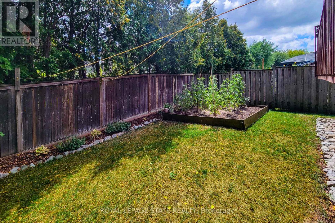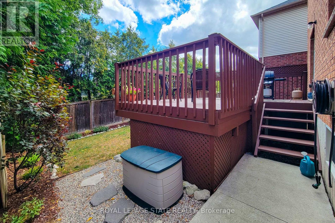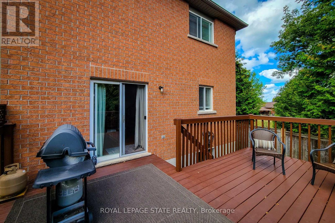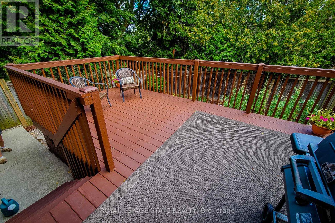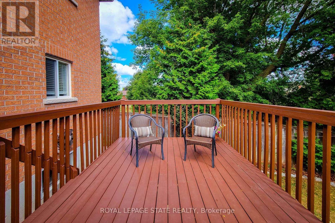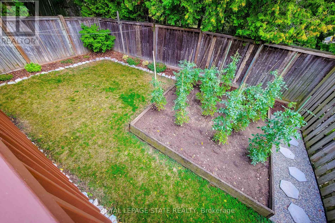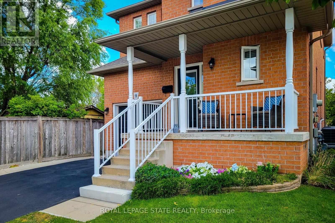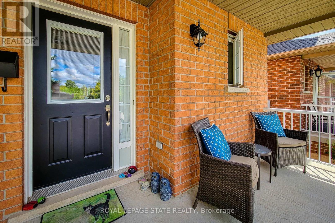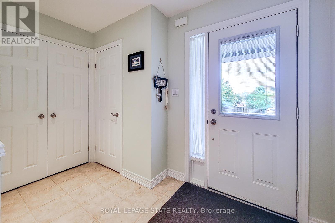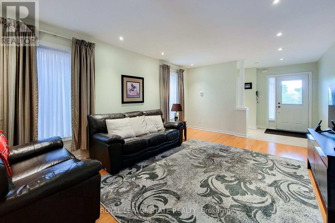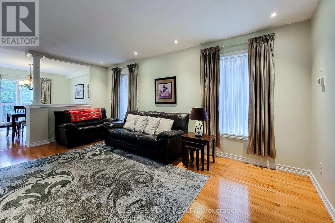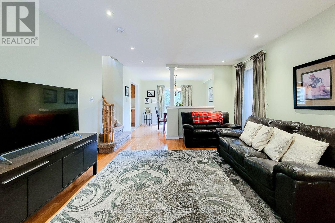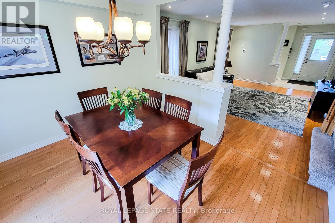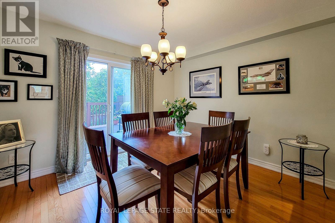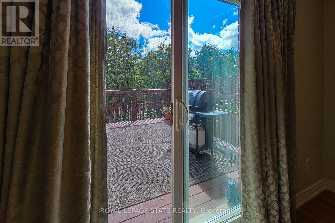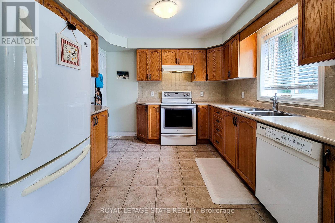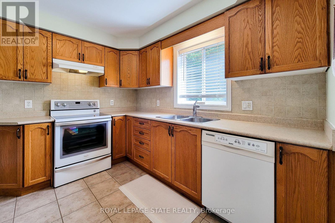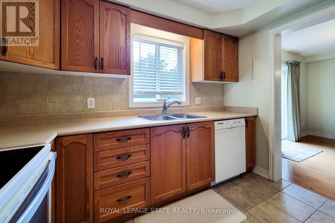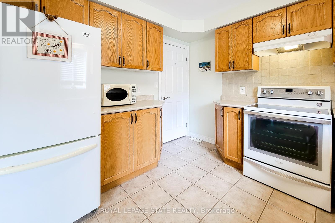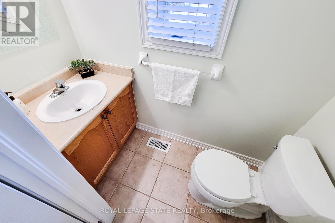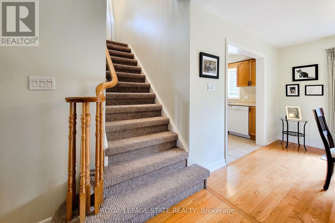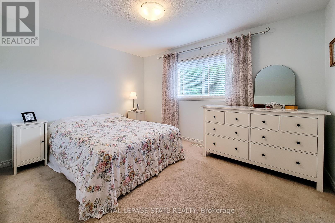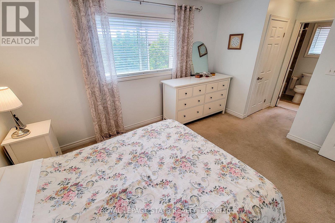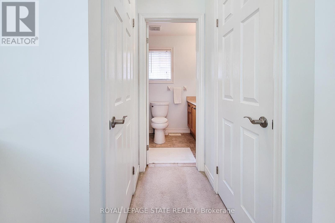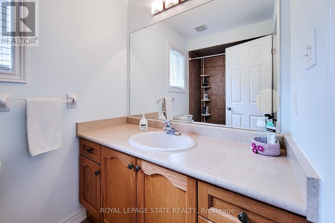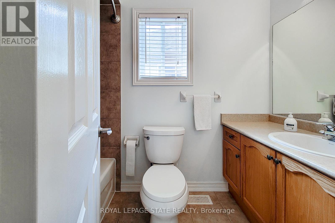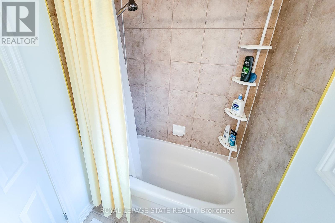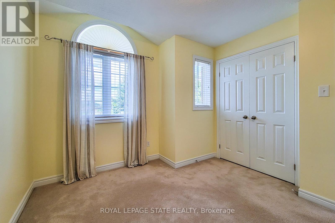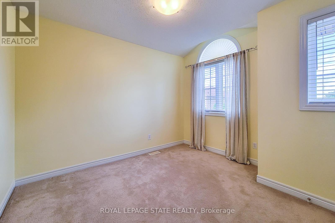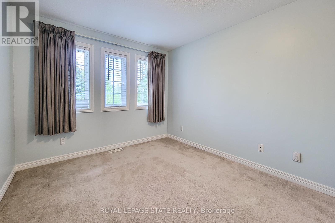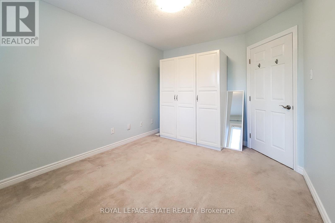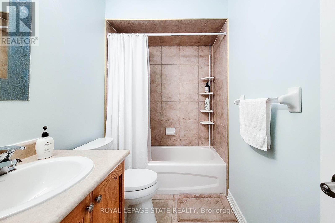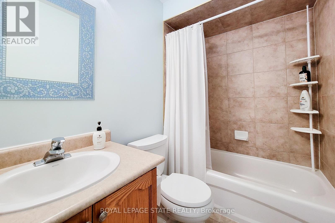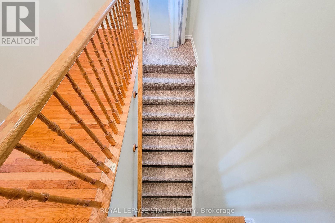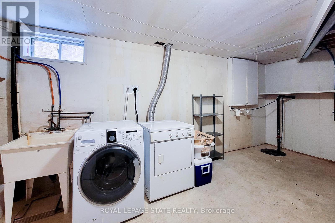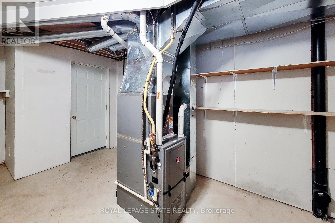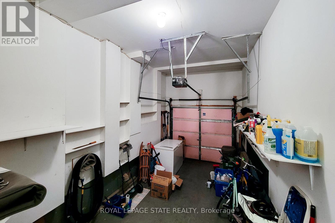9 - 78 Peachwood Crescent Hamilton, Ontario L8E 5Z8
$759,900Maintenance, Parcel of Tied Land
$122.91 Monthly
Maintenance, Parcel of Tied Land
$122.91 MonthlyVery well maintained detached home in a prime Stoney Creek neighbourhood. Nestled in a private enclave on a quiet cul-de-sac, this beautifully appointed 4-bedroom, 3-bathroom two-storey home offers comfort, style and convenience. The bright, open-concept main level features a hardwood-floored living room and a dining area with sliding doors that lead to a fully fenced backyard with a spacious deck - perfect for outdoor entertaining or quiet relaxation. Upstairs, the master bedroom includes a walk-in closet and ensuite bathroom, while three additional bedrooms and a second full bathroom provide plenty of space for family of guests. The partially finished basement offers a versatile recreation room. Located close to parks, school, shopping and the QEW, this home delivers a balanced lifestyle of nature, history and modern amenities in one of Stoney Creek's most desirable neighbourhoods. (id:24801)
Property Details
| MLS® Number | X12355641 |
| Property Type | Single Family |
| Community Name | Stoney Creek |
| Amenities Near By | Park, Public Transit |
| Equipment Type | Water Heater |
| Features | Cul-de-sac |
| Parking Space Total | 2 |
| Rental Equipment Type | Water Heater |
| View Type | View |
Building
| Bathroom Total | 3 |
| Bedrooms Above Ground | 4 |
| Bedrooms Total | 4 |
| Age | 16 To 30 Years |
| Appliances | Water Heater, Water Meter, Dryer, Hood Fan, Stove, Washer, Refrigerator |
| Basement Development | Partially Finished |
| Basement Type | Full, N/a (partially Finished) |
| Construction Style Attachment | Detached |
| Cooling Type | Central Air Conditioning |
| Exterior Finish | Brick |
| Flooring Type | Laminate, Hardwood, Tile |
| Foundation Type | Poured Concrete |
| Half Bath Total | 1 |
| Heating Fuel | Natural Gas |
| Heating Type | Forced Air |
| Stories Total | 2 |
| Size Interior | 1,500 - 2,000 Ft2 |
| Type | House |
| Utility Water | Municipal Water |
Parking
| Attached Garage | |
| Garage | |
| Inside Entry |
Land
| Acreage | No |
| Fence Type | Fenced Yard |
| Land Amenities | Park, Public Transit |
| Sewer | Sanitary Sewer |
| Size Depth | 90 Ft ,7 In |
| Size Frontage | 33 Ft ,1 In |
| Size Irregular | 33.1 X 90.6 Ft |
| Size Total Text | 33.1 X 90.6 Ft |
| Soil Type | Clay |
Rooms
| Level | Type | Length | Width | Dimensions |
|---|---|---|---|---|
| Second Level | Primary Bedroom | 5.33 m | 3.25 m | 5.33 m x 3.25 m |
| Second Level | Bedroom | 3.3 m | 3.28 m | 3.3 m x 3.28 m |
| Second Level | Bedroom | 2.97 m | 2.82 m | 2.97 m x 2.82 m |
| Second Level | Bedroom | 2.87 m | 4.01 m | 2.87 m x 4.01 m |
| Second Level | Bathroom | 1.63 m | 2.49 m | 1.63 m x 2.49 m |
| Basement | Recreational, Games Room | 7.06 m | 5.28 m | 7.06 m x 5.28 m |
| Main Level | Foyer | 3.33 m | 1.83 m | 3.33 m x 1.83 m |
| Main Level | Living Room | 4.09 m | 5.46 m | 4.09 m x 5.46 m |
| Main Level | Dining Room | 3.71 m | 3.35 m | 3.71 m x 3.35 m |
| Main Level | Kitchen | 3.25 m | 3.25 m | 3.25 m x 3.25 m |
| Main Level | Bathroom | 2.18 m | 0.99 m | 2.18 m x 0.99 m |
Contact Us
Contact us for more information
Saji Antony
Salesperson
(905) 870-2138
115 Highway 8 #102
Stoney Creek, Ontario L8G 1C1
(905) 662-6666
(905) 662-2227
www.royallepagestate.ca/


