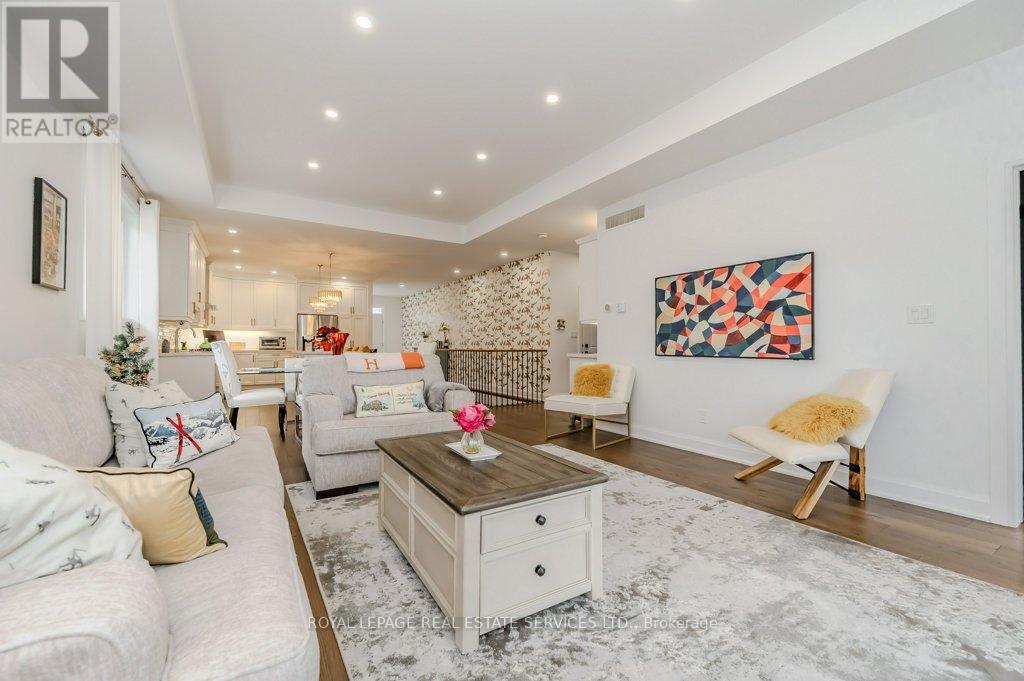9 - 6 Beckett Drive Brantford, Ontario N3T 6E5
$849,999Maintenance, Common Area Maintenance
$285 Monthly
Maintenance, Common Area Maintenance
$285 MonthlyWelcome to 6 Beckett Drive Unit 9, Brantford! This exceptional 3-bedroom, 3-bathroom detached condominium bungalow, built in 2020, is nestled in a private and serene cul-de-sac of just 10 bungalows in the desirable west end of Brantford. Modern elegance meets luxurious functionality in this thoughtfully upgraded home. Step into a spacious foyer, perfect as an office or welcoming space, featuring custom touch shutters. The main floor boasts 9 ceilings, engineered hardwood floors, and large windows that bathe the space in natural light. The sleek kitchen is a chefs dream, featuring custom white cabinetry, quartz countertops, stainless steel appliances, a large island, and a coffee bar, seamlessly flowing into the open-concept living and dining areas, ideal for hosting and entertaining. The primary bedroom is a tranquil retreat, complete with a walk-in closet and a spa-inspired ensuite with dual vanities and a walk-in shower. The finished lower level elevates the homes versatility with a cozy family room featuring a gas fireplace, two additional bedrooms, a full bathroom, and a newly installed second kitchen. The laundry room has been relocated for added convenience, making this space ideal for a nanny or in-law suite. Step outside to your private backyard oasis, where the current owners have added a gated fence, in-ground sprinkler system, and beautifully landscaped garden. Relax or entertain on the covered patio, perfect for alfresco dining. For added peace of mind, the home is equipped with a modern alarm system. Additional highlights include energy-efficient windows, ample storage, and quartz countertops throughout. Situated close to shopping, dining, parks, and excellent schools, with easy highway access, this exclusive enclave of just 10 detached bungalows offers both privacy and community. This stunning home has been meticulously cared for. There's nothing left to do but move in and enjoy! **** EXTRAS **** Current owners elevated this home w/lower-level kitchen, relocated laundry, gated fence, sprinkler system, and alarm, blending style, security. Special highlights include energy-efficient windows, modern fixtures & ample storage. (id:24801)
Property Details
| MLS® Number | X11892574 |
| Property Type | Single Family |
| CommunityFeatures | Pet Restrictions |
| Features | Cul-de-sac, In-law Suite |
| ParkingSpaceTotal | 2 |
Building
| BathroomTotal | 3 |
| BedroomsAboveGround | 3 |
| BedroomsTotal | 3 |
| Amenities | Visitor Parking, Fireplace(s) |
| Appliances | Water Softener, Dishwasher, Dryer, Microwave, Refrigerator, Two Stoves, Washer, Window Coverings |
| ArchitecturalStyle | Bungalow |
| BasementDevelopment | Finished |
| BasementType | Full (finished) |
| ConstructionStyleAttachment | Detached |
| CoolingType | Central Air Conditioning |
| ExteriorFinish | Brick, Stone |
| FireplacePresent | Yes |
| FireplaceTotal | 1 |
| FlooringType | Hardwood |
| HalfBathTotal | 1 |
| HeatingFuel | Natural Gas |
| HeatingType | Forced Air |
| StoriesTotal | 1 |
| SizeInterior | 1399.9886 - 1598.9864 Sqft |
| Type | House |
Parking
| Attached Garage |
Land
| Acreage | No |
| FenceType | Fenced Yard |
| LandscapeFeatures | Lawn Sprinkler |
Rooms
| Level | Type | Length | Width | Dimensions |
|---|---|---|---|---|
| Lower Level | Kitchen | 2.63 m | 5.27 m | 2.63 m x 5.27 m |
| Lower Level | Dining Room | 8.51 m | 5.27 m | 8.51 m x 5.27 m |
| Lower Level | Living Room | 8.51 m | 5.27 m | 8.51 m x 5.27 m |
| Lower Level | Bedroom 2 | 8.51 m | 3.91 m | 8.51 m x 3.91 m |
| Lower Level | Bedroom 3 | 3.61 m | 3 m | 3.61 m x 3 m |
| Main Level | Foyer | 2.38 m | 4.79 m | 2.38 m x 4.79 m |
| Main Level | Kitchen | 4.48 m | 5.53 m | 4.48 m x 5.53 m |
| Main Level | Dining Room | 3.83 m | 7.45 m | 3.83 m x 7.45 m |
| Main Level | Living Room | 4.29 m | 4.71 m | 4.29 m x 4.71 m |
| Main Level | Primary Bedroom | 4.06 m | 4.2 m | 4.06 m x 4.2 m |
https://www.realtor.ca/real-estate/27737172/9-6-beckett-drive-brantford
Interested?
Contact us for more information
Gini Rose
Salesperson
3031 Bloor St. W.
Toronto, Ontario M8X 1C5
Panthea Afshari
Broker
3031 Bloor St. W.
Toronto, Ontario M8X 1C5






































