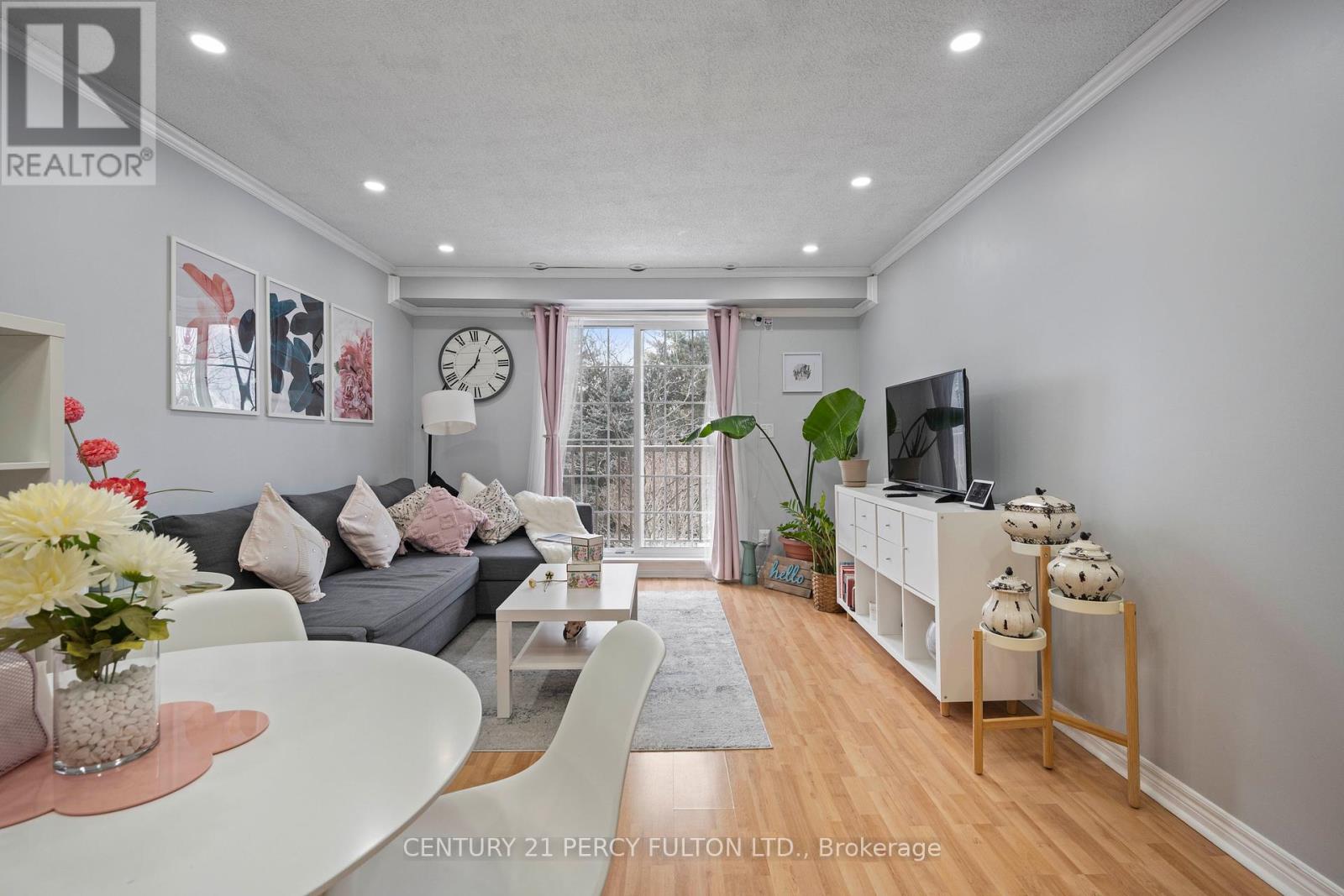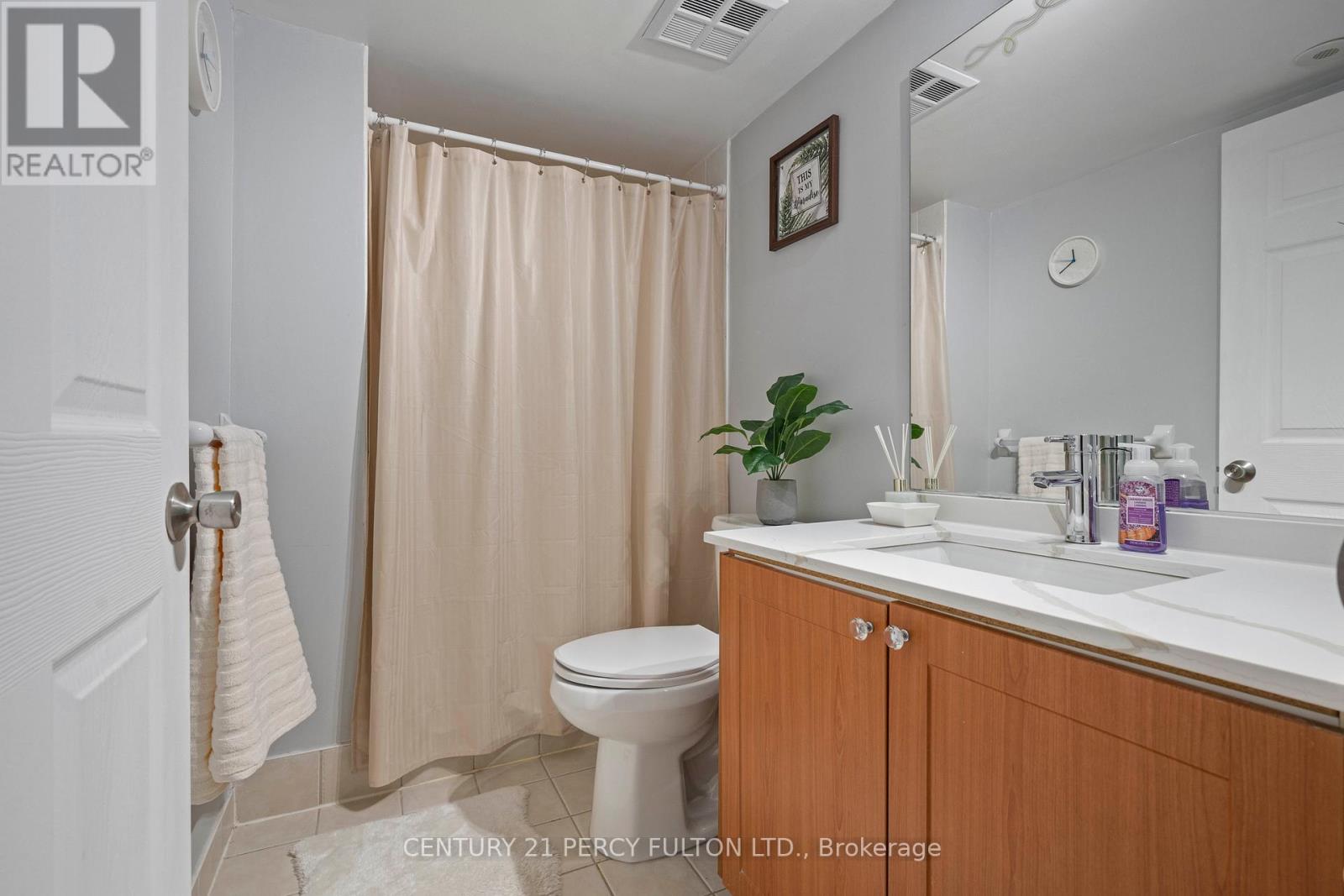9 - 55 Cedarcroft Boulevard Toronto, Ontario M2R 3Y1
$599,000Maintenance, Common Area Maintenance, Insurance, Water, Parking
$619.92 Monthly
Maintenance, Common Area Maintenance, Insurance, Water, Parking
$619.92 MonthlyDiscover the beauty and comfort of this property, a rarely offered 3-bedroom townhouse that presents an incredible opportunity for homeowners seeking both value and convenience. This stunning home features a thoughtfully designed open-concept layout that seamlessly blends the living and dining areas, enhancedby elegant pot lights that create a warm and inviting atmosphere. With 2 full washrooms and spacious bedrooms, there's plenty of room for the whole family to enjoy. One of the standout features of this townhouse is the two Juliette balconies, offering picturesque scenic backyard views, providing a serene retreat right at home.Nestled in a quiet, family-friendly community, residents can enjoy access to a private playground, perfectfor children and relaxation. The location is simply unbeatable, with a high walk score that puts you just steps away from parks, top-rated schools, plazas, the Antibes Community Recreation Centre, bikingtrails, and public transit. Whether you're looking for convenience, tranquility, or a vibrant lifestyle, thistownhouse offers it all.Don't miss out on this incredible opportunity- schedule your showing today! (id:24801)
Property Details
| MLS® Number | C11937064 |
| Property Type | Single Family |
| Community Name | Westminster-Branson |
| Amenities Near By | Place Of Worship, Public Transit, Schools |
| Community Features | Pet Restrictions, Community Centre |
| Features | Balcony |
| Parking Space Total | 1 |
Building
| Bathroom Total | 2 |
| Bedrooms Above Ground | 3 |
| Bedrooms Total | 3 |
| Appliances | Water Heater, Dishwasher, Dryer, Refrigerator, Stove, Washer |
| Cooling Type | Central Air Conditioning |
| Exterior Finish | Brick |
| Foundation Type | Unknown |
| Heating Fuel | Natural Gas |
| Heating Type | Forced Air |
| Stories Total | 2 |
| Size Interior | 1,200 - 1,399 Ft2 |
| Type | Row / Townhouse |
Parking
| Underground |
Land
| Acreage | No |
| Land Amenities | Place Of Worship, Public Transit, Schools |
Rooms
| Level | Type | Length | Width | Dimensions |
|---|---|---|---|---|
| Main Level | Kitchen | 2.44 m | 2.49 m | 2.44 m x 2.49 m |
| Main Level | Dining Room | 5.66 m | 3.66 m | 5.66 m x 3.66 m |
| Main Level | Living Room | 5.66 m | 3.66 m | 5.66 m x 3.66 m |
| Main Level | Bedroom 2 | 3.34 m | 2.9 m | 3.34 m x 2.9 m |
| Upper Level | Bedroom 3 | 3.34 m | 2.59 m | 3.34 m x 2.59 m |
| Upper Level | Primary Bedroom | 3.66 m | 3.53 m | 3.66 m x 3.53 m |
Contact Us
Contact us for more information
April Abatayo
Salesperson
(416) 298-8200
(416) 298-6602
HTTP://www.c21percyfulton.com
Omer Abbas
Salesperson
(416) 298-8200
(416) 298-6602
HTTP://www.c21percyfulton.com

































