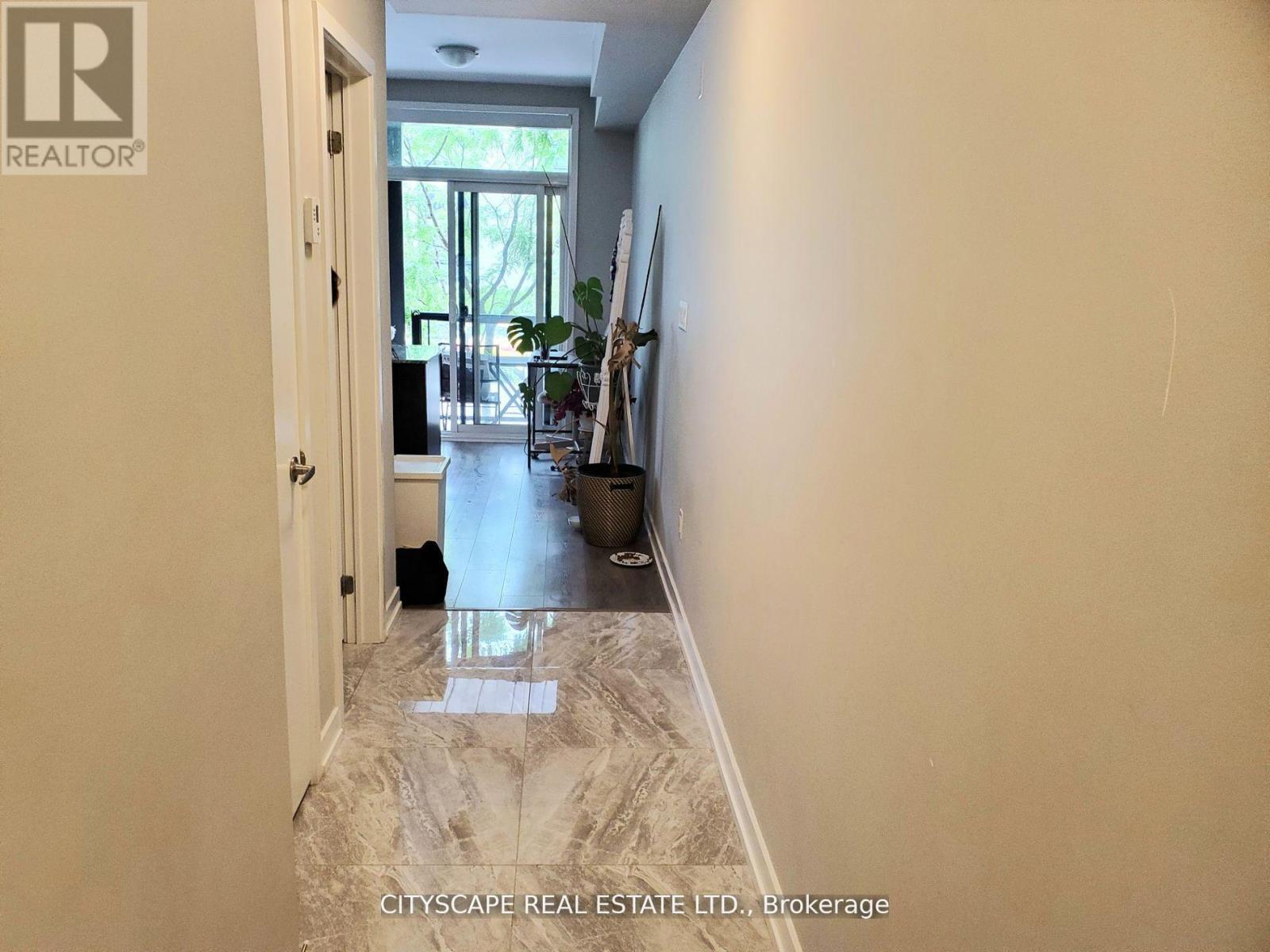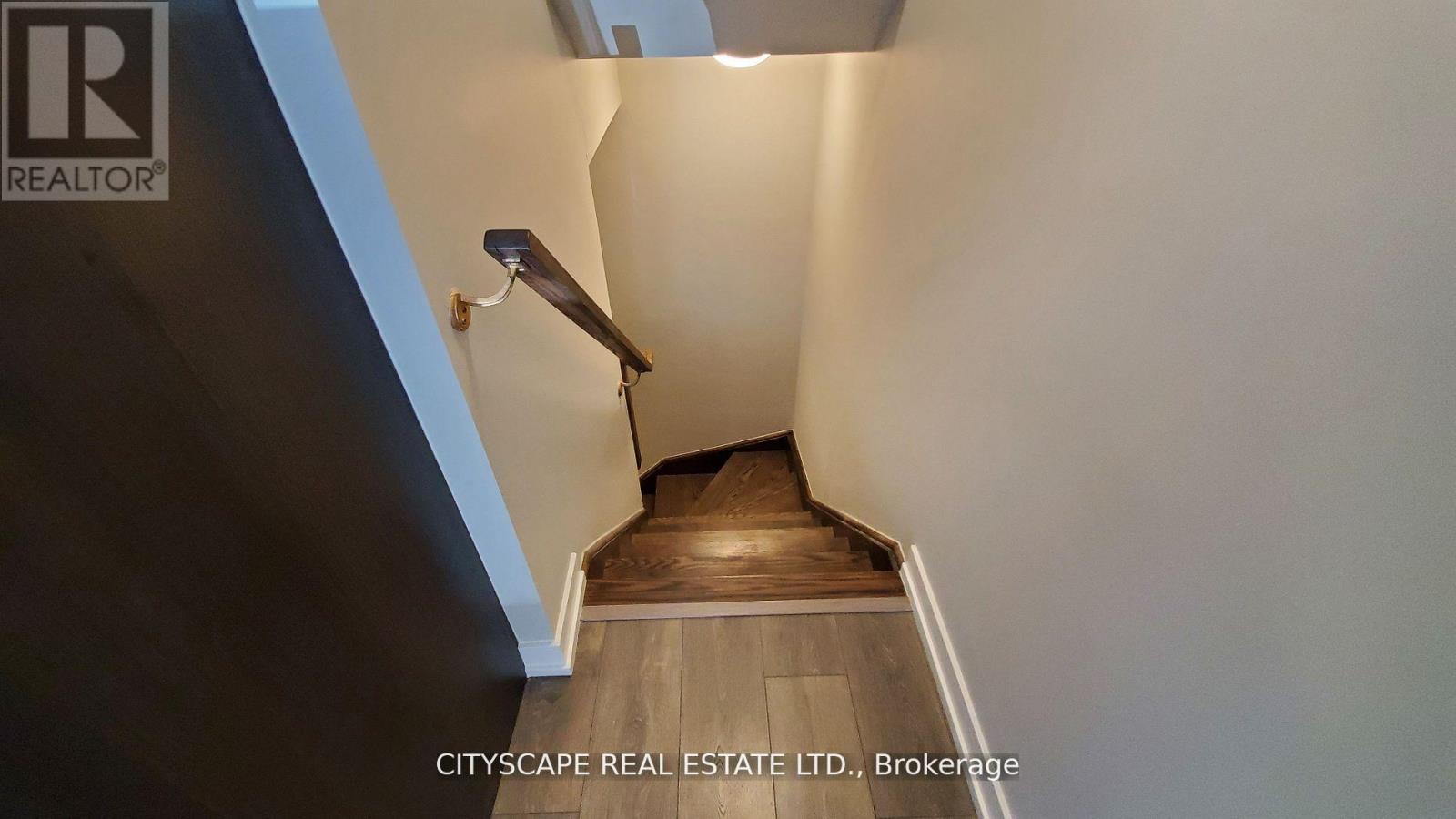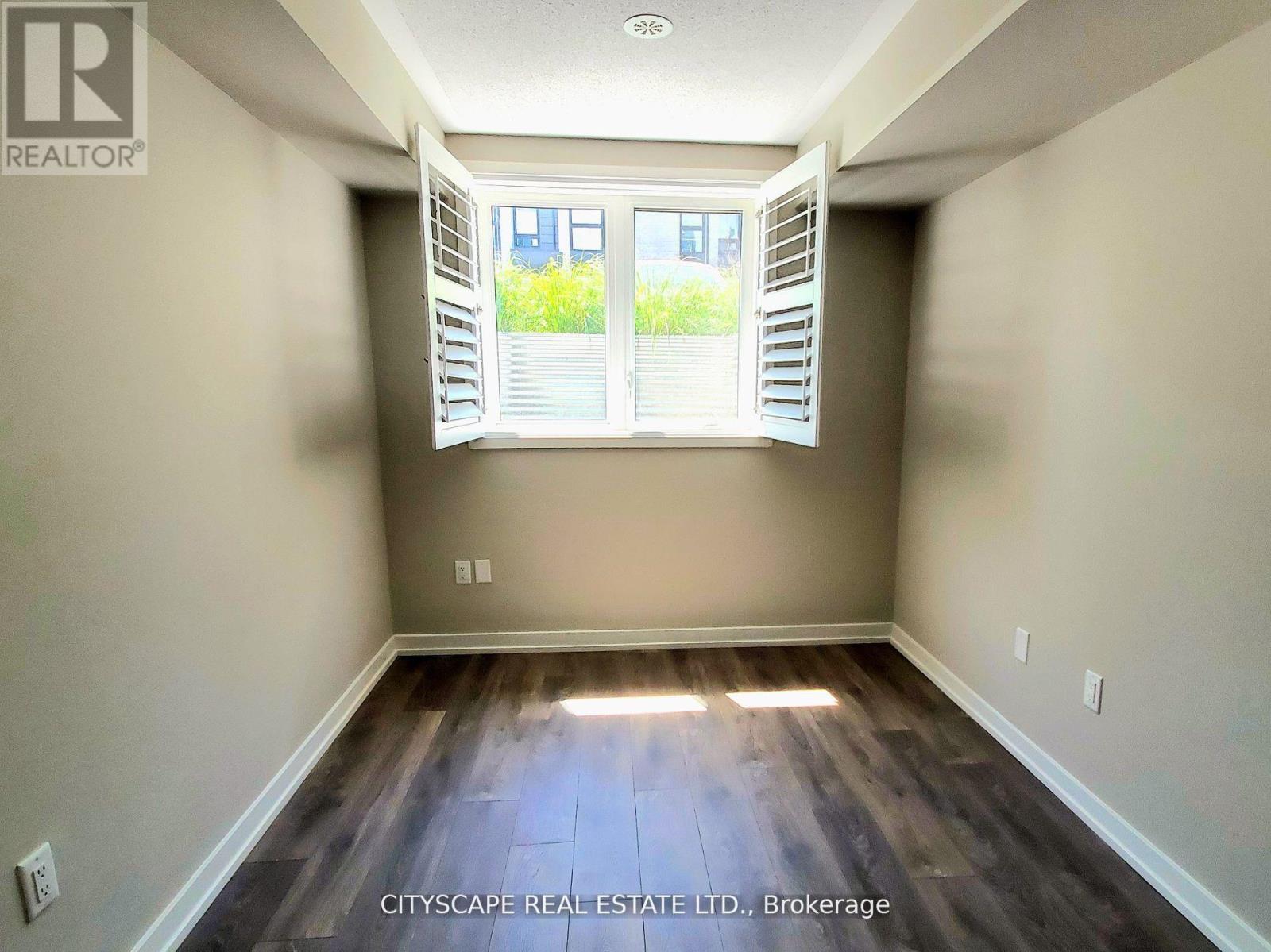9 - 31 Florence Street Toronto, Ontario M6K 1P4
$2,800 Monthly
Beautiful and modern 940sq.ft unit! Upgraded 2 Bedroom 2 Washroom, Open Concept Layout With Juliet & Covered Balconies!! Located In The Trendy Queen Street Area With It's Fabulous Amenities & Transportation. Enter directly to your unit and step into elegant marble tile flooring & Immediately Feel The Luxury With The Marble & elegant Wooden Style Flooring Throughout!! NINE foot ceilings on main floor! Modern Kitchen with Dark Wooden Kitchen cabinets and luxurious Granite Counters! Large Granite Topped Island & Breakfast Bar, Stainless Steel Appliances. Cozy small townhouse complex! (id:24801)
Property Details
| MLS® Number | C11962340 |
| Property Type | Single Family |
| Community Name | Little Portugal |
| Amenities Near By | Hospital, Park, Public Transit, Schools |
| Community Features | Pet Restrictions, Community Centre |
| Features | Balcony |
Building
| Bathroom Total | 2 |
| Bedrooms Above Ground | 2 |
| Bedrooms Total | 2 |
| Appliances | Blinds, Dishwasher, Dryer, Microwave, Oven, Washer |
| Cooling Type | Central Air Conditioning |
| Exterior Finish | Brick, Stucco |
| Flooring Type | Laminate, Marble |
| Half Bath Total | 1 |
| Heating Fuel | Natural Gas |
| Heating Type | Forced Air |
| Size Interior | 900 - 999 Ft2 |
| Type | Row / Townhouse |
Land
| Acreage | No |
| Land Amenities | Hospital, Park, Public Transit, Schools |
Rooms
| Level | Type | Length | Width | Dimensions |
|---|---|---|---|---|
| Lower Level | Primary Bedroom | 3.55 m | 2.7 m | 3.55 m x 2.7 m |
| Lower Level | Bedroom 2 | 2.93 m | 2.44 m | 2.93 m x 2.44 m |
| Lower Level | Laundry Room | Measurements not available | ||
| Main Level | Living Room | 5.66 m | 5.29 m | 5.66 m x 5.29 m |
| Main Level | Dining Room | 5.66 m | 5.29 m | 5.66 m x 5.29 m |
| Main Level | Kitchen | 5.66 m | 5.29 m | 5.66 m x 5.29 m |
| Main Level | Foyer | Measurements not available |
Contact Us
Contact us for more information
Suleman Hameed
Salesperson
885 Plymouth Dr #2
Mississauga, Ontario L5V 0B5
(905) 241-2222
(905) 241-3333





























