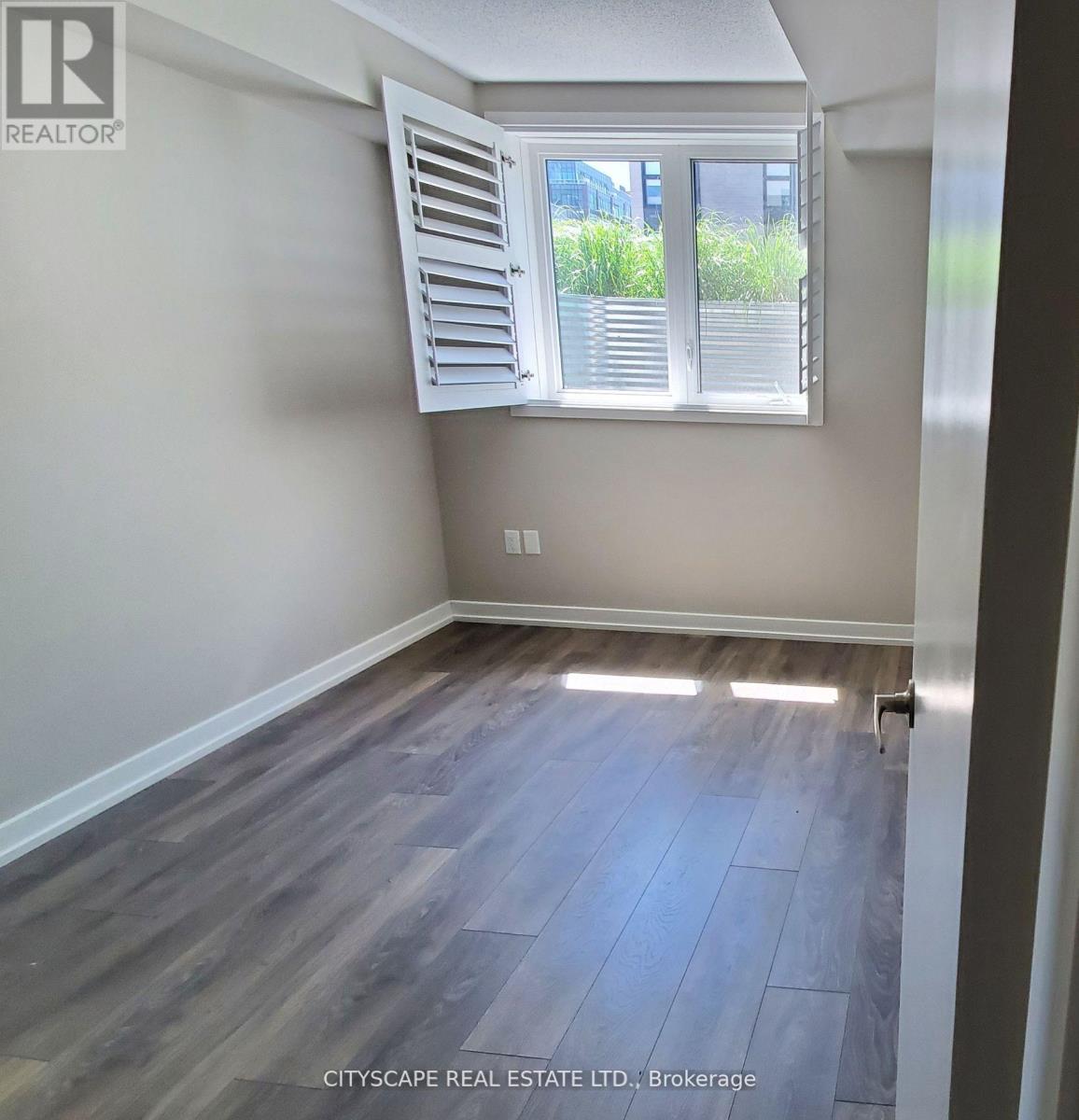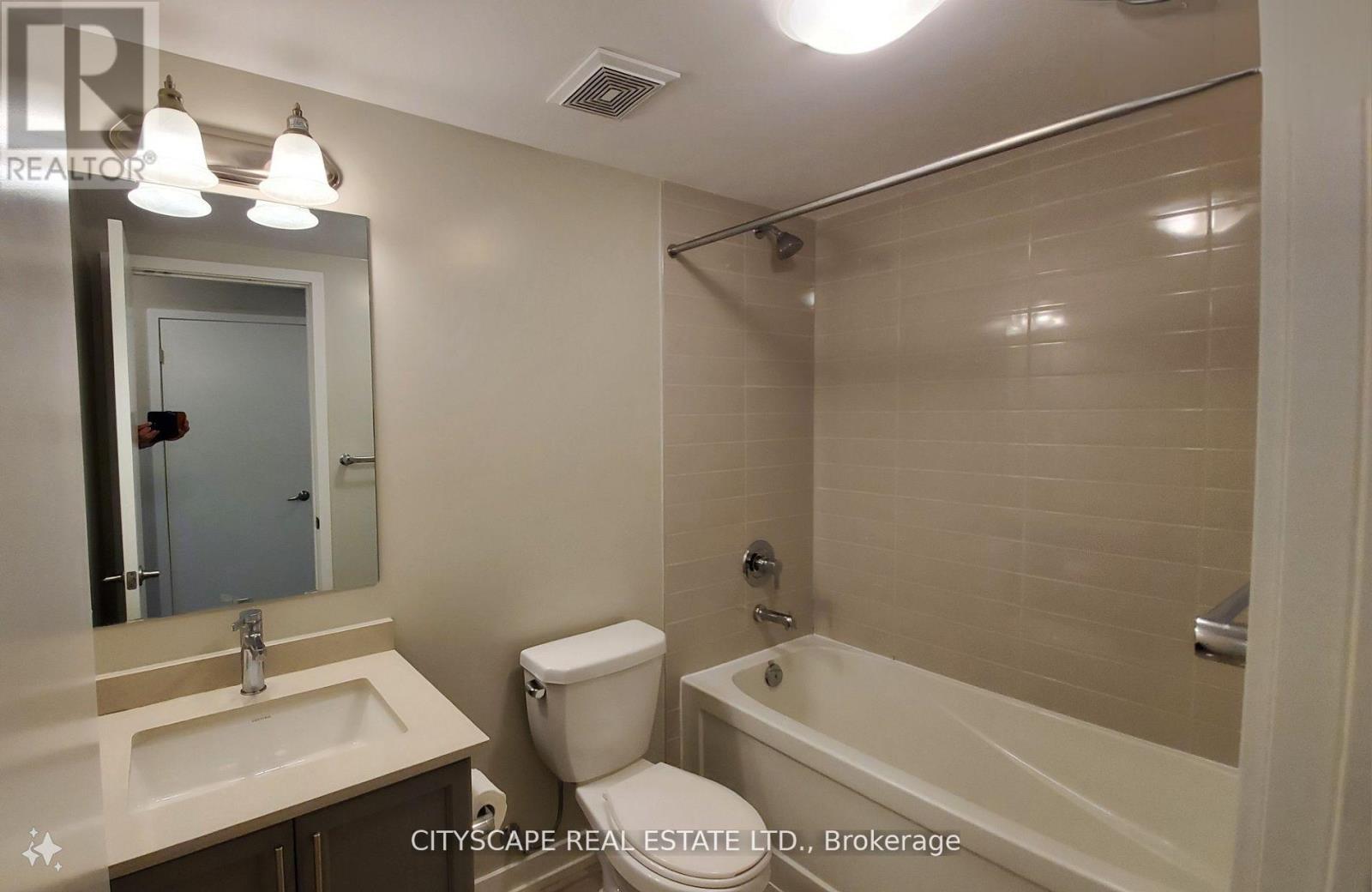9 - 31 Florence Street Toronto, Ontario M6K 1P4
$749,000Maintenance, Water, Common Area Maintenance, Insurance
$438.76 Monthly
Maintenance, Water, Common Area Maintenance, Insurance
$438.76 MonthlyMODERN AND SPACIOUS 940 SQFT unit less than 5 years old! Luxuriously upgraded unit with 2 Bedrooms and 2 Washrooms in a cozy complex. Beautiful and trendy Open Concept Layout With Juliet & Covered Balconies!!Conveniently Located In The Trendy Queen Street Area With It's Fabulous Amenities & Transportation. Enter directly to your unit and step into elegant marble tile flooring & Immediately Feel The Luxury With The Marble & elegant Wooden Style Flooring Throughout!! NINE foot ceilings on main floor!! Floor to ceiling windows for ample light on main floor. Modern upgraded Kitchen with Dark Wooden Kitchen cabinets and luxurious Granite Counters! Large Granite Topped Island with Breakfast Bar and Stainless Steel Appliances. Extra space available in the utility room for storage. This unit will not disappoint!! Offered at a great price! **EXTRAS** Custom Blinds & California Shutters. S/S Refrigerator, Oven, Microwave And Dishwasher. Washer And Dryer. (id:24801)
Property Details
| MLS® Number | C11913943 |
| Property Type | Single Family |
| Community Name | Little Portugal |
| Community Features | Pet Restrictions |
| Features | Balcony |
Building
| Bathroom Total | 2 |
| Bedrooms Above Ground | 2 |
| Bedrooms Total | 2 |
| Appliances | Window Coverings |
| Cooling Type | Central Air Conditioning |
| Exterior Finish | Brick, Stucco |
| Flooring Type | Laminate, Marble, Ceramic |
| Half Bath Total | 1 |
| Heating Fuel | Natural Gas |
| Heating Type | Forced Air |
| Stories Total | 2 |
| Size Interior | 900 - 999 Ft2 |
| Type | Row / Townhouse |
Land
| Acreage | No |
Rooms
| Level | Type | Length | Width | Dimensions |
|---|---|---|---|---|
| Lower Level | Primary Bedroom | 3.55 m | 2.7 m | 3.55 m x 2.7 m |
| Lower Level | Bedroom 2 | 2.93 m | 2.44 m | 2.93 m x 2.44 m |
| Lower Level | Laundry Room | Measurements not available | ||
| Main Level | Living Room | 5.66 m | 5.29 m | 5.66 m x 5.29 m |
| Main Level | Dining Room | 5.66 m | 5.29 m | 5.66 m x 5.29 m |
| Main Level | Kitchen | 5.66 m | 5.29 m | 5.66 m x 5.29 m |
| Main Level | Foyer | Measurements not available |
Contact Us
Contact us for more information
Suleman Hameed
Salesperson
885 Plymouth Dr #2
Mississauga, Ontario L5V 0B5
(905) 241-2222
(905) 241-3333





























