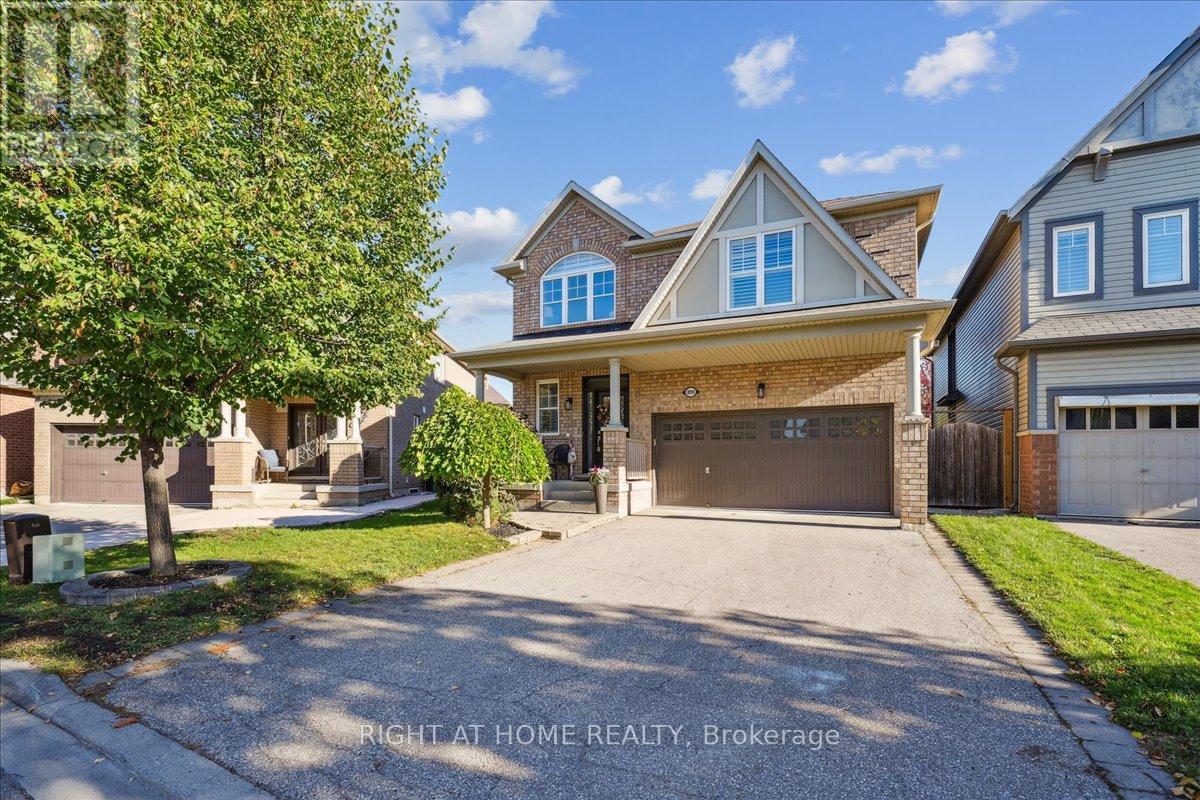899 Pickersgill Crescent Milton, Ontario L9T 7T7
$1,499,000
Sell your Cottage - You've Found Your Resort at Home!Fall in love with this stunning family home set on a 129' deep, pie-shaped lot with the perfect sun exposure, a sparkling pool, and lush, mature landscaping that feels like your own private retreat. This property truly has it all - a cottage-like backyard oasis complete with a fully equipped outdoor bathroom, and a spacious interior featuring high ceilings, formal Living and Dining Rooms, a private Office, and a sun-filled Family Room overlooking the pool. Upstairs, you'll find a large Laundry Room, four generous Bedrooms, and beautifully renovated Bathrooms. The hardwood floors, solid wood staircase, and chef's Kitchen with a central Island, granite counters, pantry, and built-in desk create a perfect balance between elegance and comfort. With parking for four cars, you'll enjoy the convenience of walking to Laurier University, shops, parks, and schools - all while being just moments from the Niagara Escarpment and its breathtaking trails and views.This is more than a home - it's a lifestyle. A rare chance to have it all: space, privacy, beauty, and everyday resort living right in the city. (id:24801)
Property Details
| MLS® Number | W12470653 |
| Property Type | Single Family |
| Community Name | 1033 - HA Harrison |
| Parking Space Total | 6 |
Building
| Bathroom Total | 4 |
| Bedrooms Above Ground | 4 |
| Bedrooms Below Ground | 1 |
| Bedrooms Total | 5 |
| Age | 6 To 15 Years |
| Amenities | Fireplace(s) |
| Appliances | Water Heater, Dishwasher, Dryer, Hood Fan, Stove, Washer, Refrigerator |
| Basement Development | Finished |
| Basement Type | Full (finished) |
| Construction Style Attachment | Detached |
| Cooling Type | Central Air Conditioning |
| Exterior Finish | Stucco, Brick |
| Fireplace Present | Yes |
| Fireplace Total | 1 |
| Flooring Type | Laminate, Tile, Hardwood |
| Foundation Type | Poured Concrete |
| Half Bath Total | 1 |
| Heating Fuel | Natural Gas |
| Heating Type | Forced Air |
| Stories Total | 2 |
| Size Interior | 0 - 699 Ft2 |
| Type | House |
| Utility Water | Municipal Water |
Parking
| Attached Garage | |
| Garage |
Land
| Acreage | No |
| Sewer | Sanitary Sewer |
| Size Irregular | 35.3 X 99.2 Acre |
| Size Total Text | 35.3 X 99.2 Acre|under 1/2 Acre |
| Zoning Description | Res |
Rooms
| Level | Type | Length | Width | Dimensions |
|---|---|---|---|---|
| Second Level | Primary Bedroom | 5.28 m | 3.62 m | 5.28 m x 3.62 m |
| Second Level | Bedroom | 4.21 m | 3.41 m | 4.21 m x 3.41 m |
| Second Level | Bedroom | 3.34 m | 3.46 m | 3.34 m x 3.46 m |
| Second Level | Bedroom | 4.32 m | 3.03 m | 4.32 m x 3.03 m |
| Second Level | Family Room | 5.06 m | 3.88 m | 5.06 m x 3.88 m |
| Basement | Recreational, Games Room | 5.01 m | 4.99 m | 5.01 m x 4.99 m |
| Basement | Bedroom | 4.3 m | 3.47 m | 4.3 m x 3.47 m |
| Basement | Bathroom | 1.66 m | 1.88 m | 1.66 m x 1.88 m |
| Main Level | Great Room | 6.18 m | 4.76 m | 6.18 m x 4.76 m |
| Main Level | Dining Room | 3.49 m | 3.91 m | 3.49 m x 3.91 m |
| Main Level | Den | 3.63 m | 3.37 m | 3.63 m x 3.37 m |
| Main Level | Kitchen | 5.05 m | 3.93 m | 5.05 m x 3.93 m |
Contact Us
Contact us for more information
Max Hansen
Salesperson
www.maxhansen.ca/
4145 Fairview St Unit A
Burlington, Ontario L7L 2A4
(905) 681-5700
(905) 681-5707





















































