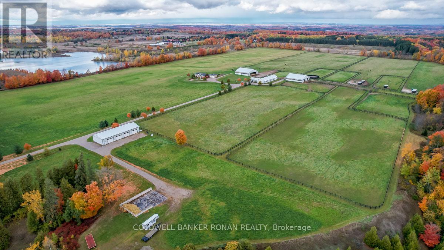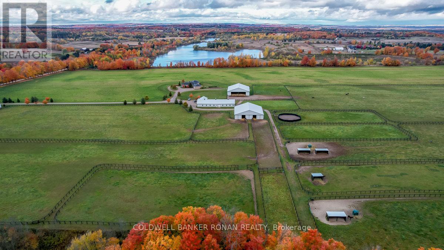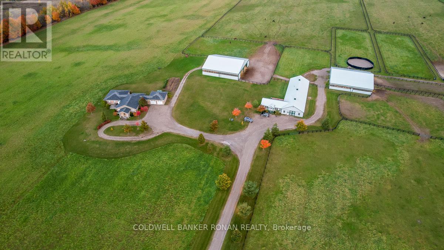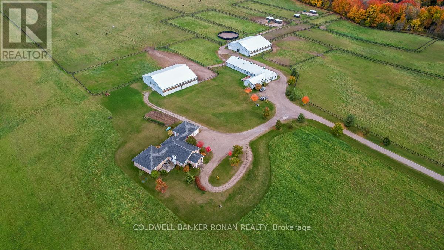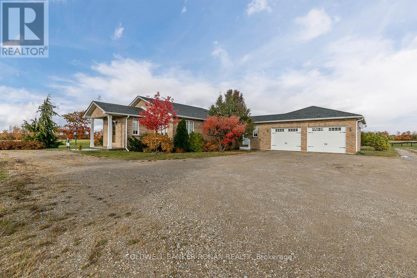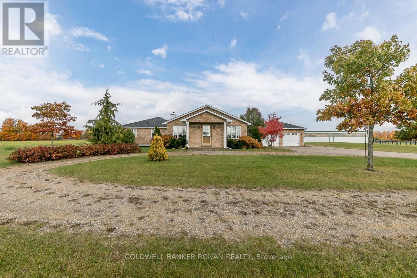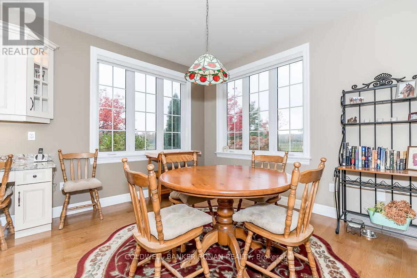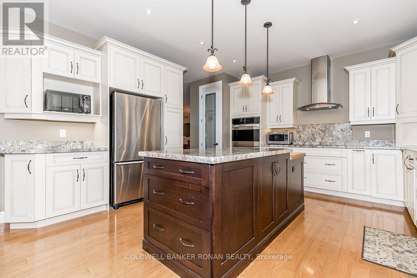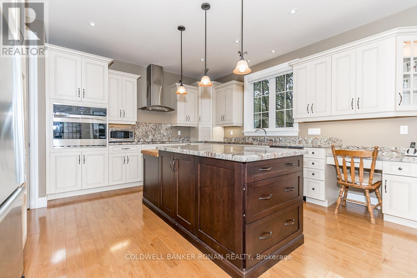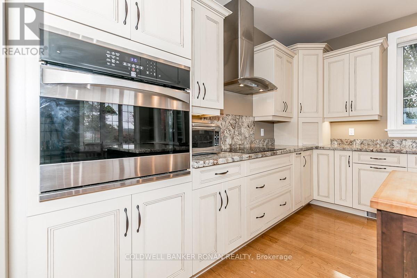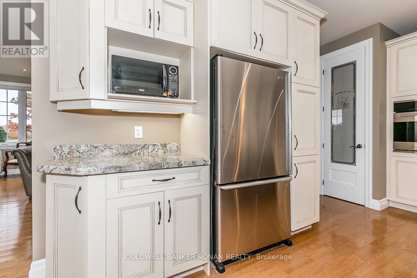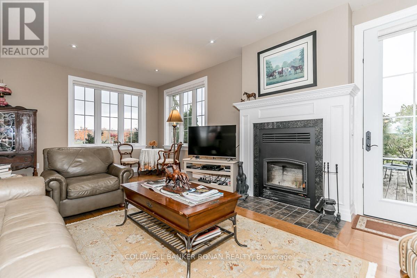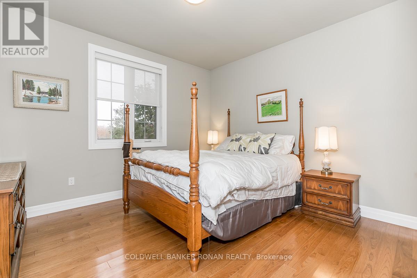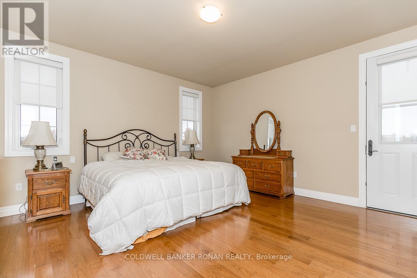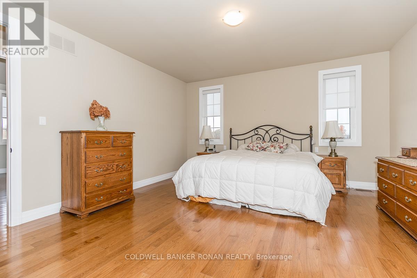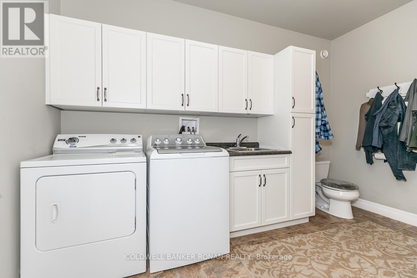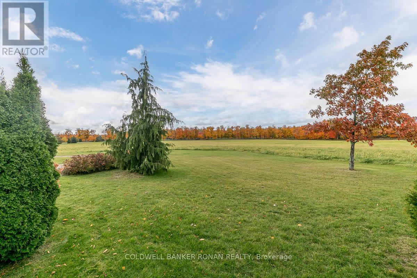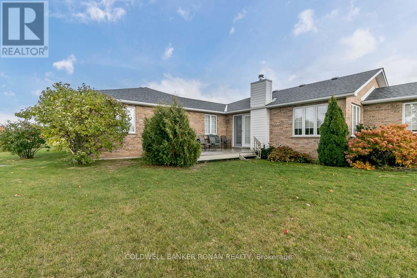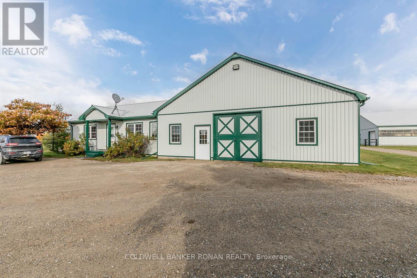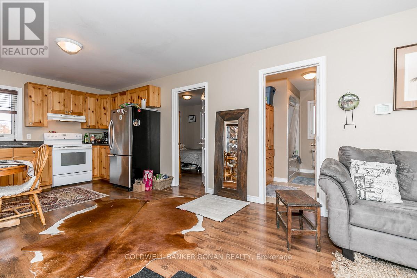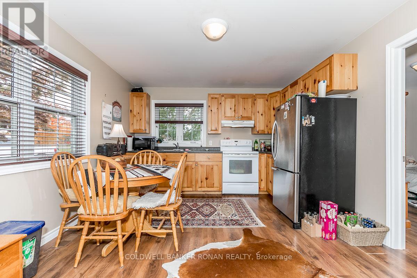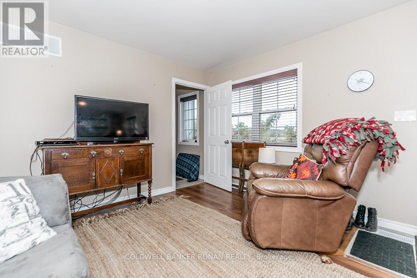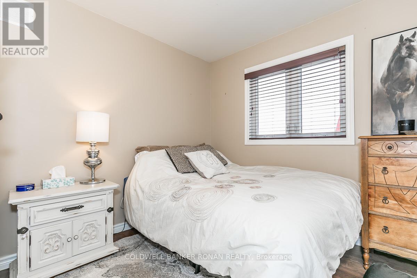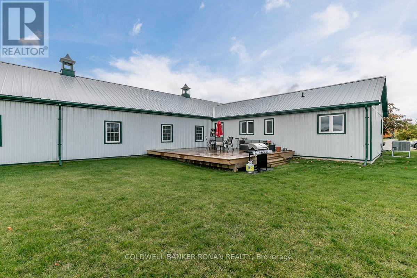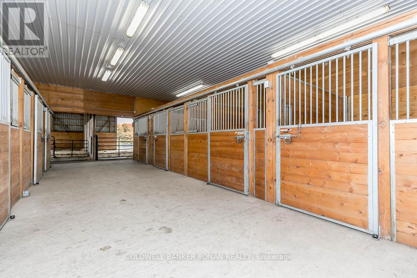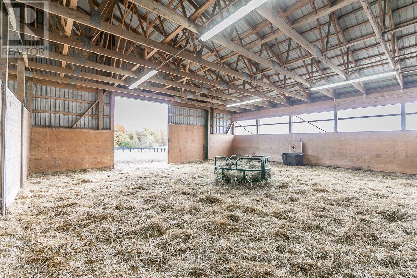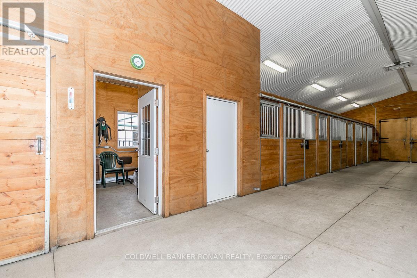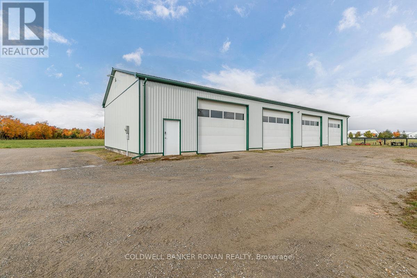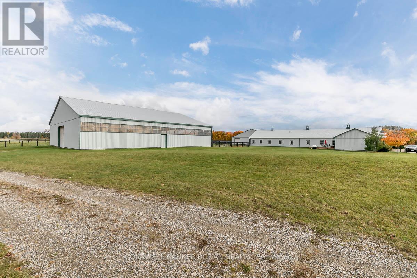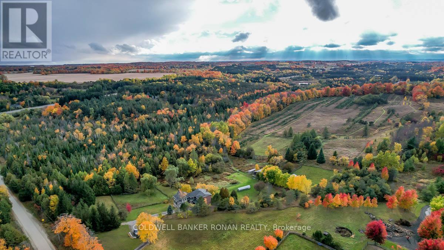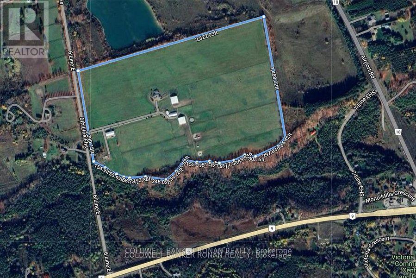893053 Sixth Line Mono, Ontario L9W 2Z2
$5,995,000
77 acres in the picturesque landscape of Mono, just north of HWY 9 & west of Airport Rd, you'll find this property perfectly suited for Equestrian or Livestock Facility. The estate boasts an array of well-constructed buildings, including a spacious 3000+ sqft ranch bungalow featuring 4 bedrooms, 4 baths. Oversized 2-car garage provides ample space for vehicles. Main barn is equipped w/ 16 stalls, office, 2pc bath, and heated feed rm, along with a convenient 2-bedroom apartment attached to it. Two substantial 80x80 ft structures (6400 sqft each) are also on the property. One of these buildings accommodates 8 stalls, run-ins on the south side, and hay storage, while the other offers extensive round or square bale storage and a half run-in on the south side. Features 10 paddocks & 35 acres of high-quality hay fields, 4000 sqft implement building with 4 roll-up doors, each measuring 12' x 14'. An ideal choice for equestrian enthusiasts and those seeking a tranquil rural lifestyle. **EXTRAS** Conveniently located, this property is a mere 50min drive to Woodbine, 14 min to Palgrave Equestrian Park, 40 min to Angelstone Tournaments & 40 min to Pearson International. The soil is sandy loam, ideal for various agricultural endeavors. (id:24801)
Property Details
| MLS® Number | X12420761 |
| Property Type | Single Family |
| Community Name | Rural Mono |
| Features | Wooded Area, Irregular Lot Size |
| Parking Space Total | 52 |
| Structure | Barn, Paddocks/corralls |
Building
| Bathroom Total | 4 |
| Bedrooms Above Ground | 4 |
| Bedrooms Below Ground | 2 |
| Bedrooms Total | 6 |
| Appliances | Central Vacuum |
| Architectural Style | Bungalow |
| Basement Development | Unfinished |
| Basement Type | Partial (unfinished) |
| Construction Style Attachment | Detached |
| Cooling Type | Central Air Conditioning |
| Exterior Finish | Brick |
| Fireplace Present | Yes |
| Flooring Type | Hardwood |
| Foundation Type | Poured Concrete |
| Half Bath Total | 1 |
| Heating Fuel | Electric |
| Heating Type | Heat Pump, Not Known |
| Stories Total | 1 |
| Size Interior | 2,500 - 3,000 Ft2 |
| Type | House |
| Utility Water | Drilled Well |
Parking
| Attached Garage | |
| Garage |
Land
| Acreage | Yes |
| Sewer | Septic System |
| Size Depth | 2322 Ft ,10 In |
| Size Frontage | 1099 Ft ,2 In |
| Size Irregular | 1099.2 X 2322.9 Ft ; As Per Mpac |
| Size Total Text | 1099.2 X 2322.9 Ft ; As Per Mpac|50 - 100 Acres |
Rooms
| Level | Type | Length | Width | Dimensions |
|---|---|---|---|---|
| Main Level | Kitchen | 9.46 m | 7.28 m | 9.46 m x 7.28 m |
| Main Level | Living Room | 8.51 m | 5.02 m | 8.51 m x 5.02 m |
| Main Level | Dining Room | 5.2 m | 3.58 m | 5.2 m x 3.58 m |
| Main Level | Primary Bedroom | 4.85 m | 4.67 m | 4.85 m x 4.67 m |
| Main Level | Bedroom | 3.79 m | 3.64 m | 3.79 m x 3.64 m |
| Main Level | Bedroom | 3.64 m | 3.13 m | 3.64 m x 3.13 m |
| Main Level | Bedroom | 4.66 m | 3.45 m | 4.66 m x 3.45 m |
| Ground Level | Living Room | 5.28 m | 3.61 m | 5.28 m x 3.61 m |
| Ground Level | Primary Bedroom | 3.67 m | 3.17 m | 3.67 m x 3.17 m |
| Ground Level | Bedroom | 3.17 m | 2.96 m | 3.17 m x 2.96 m |
| Ground Level | Kitchen | 3.61 m | 1.79 m | 3.61 m x 1.79 m |
| Ground Level | Dining Room | 3.61 m | 1.94 m | 3.61 m x 1.94 m |
Utilities
| Cable | Available |
| Electricity | Installed |
https://www.realtor.ca/real-estate/28900352/893053-sixth-line-mono-rural-mono
Contact Us
Contact us for more information
Marc Ronan
Salesperson
www.marcronan.com/
25 Queen St. S.
Tottenham, Ontario L0G 1W0
(905) 936-4216
(905) 936-5130
Britton Scott Ronan
Salesperson
www.brittonronan.com/
www.facebook.com/ExperienceSold/?fref=ts
twitter.com/brittonronan
ca.linkedin.com/in/britton-ronan-553a6a18
367 Victoria Street East
Alliston, Ontario L9R 1J7
(705) 435-4336
(705) 435-3506


