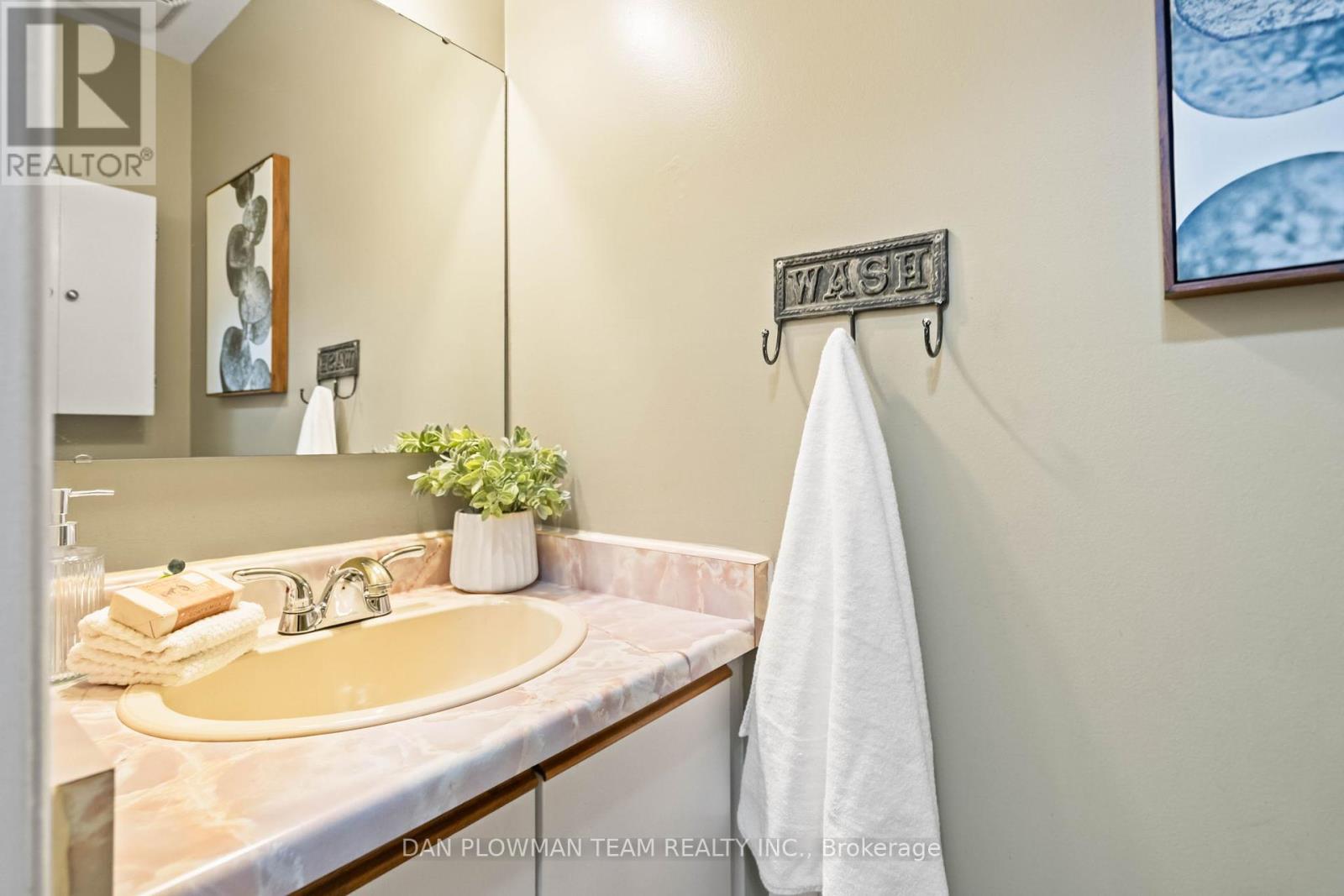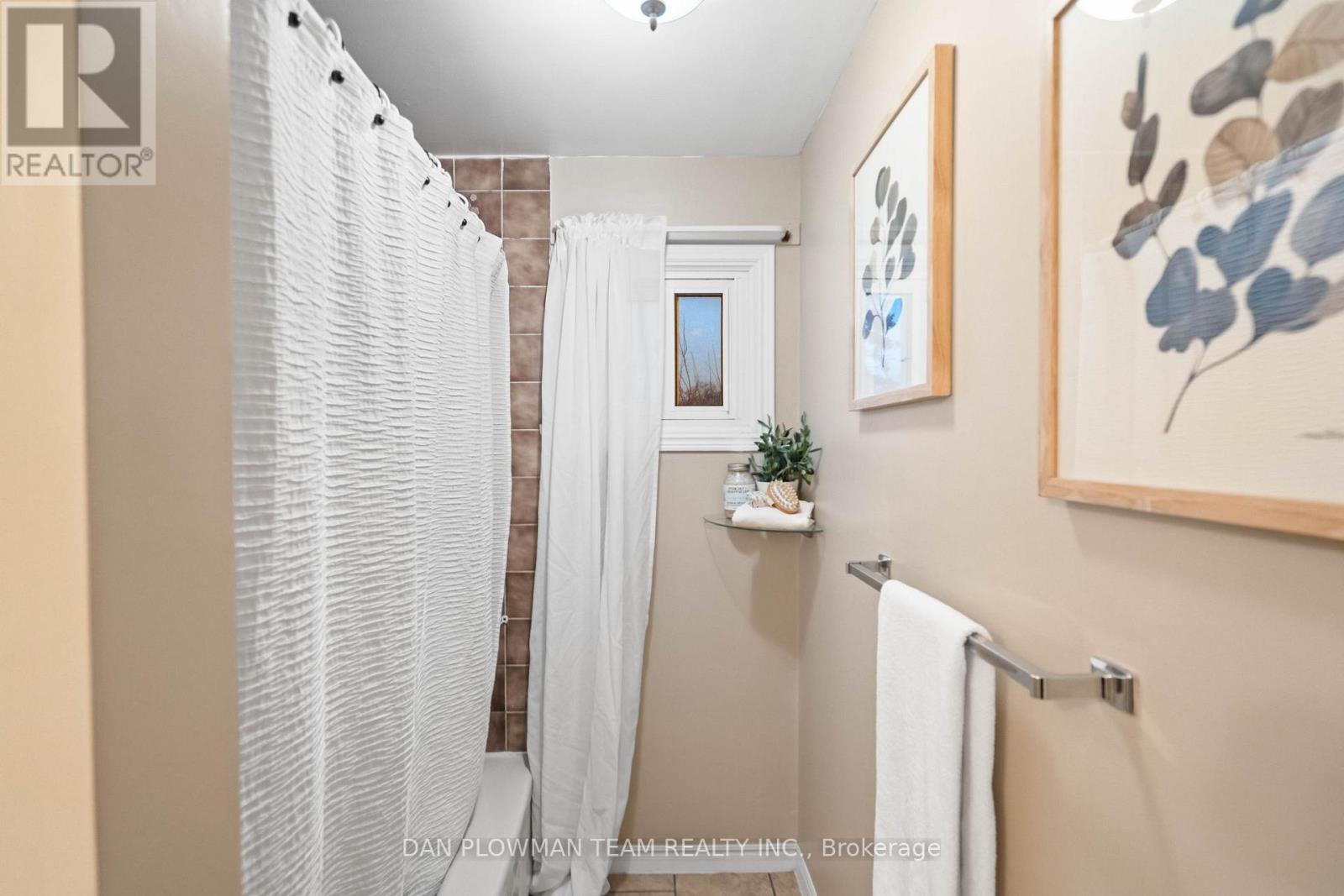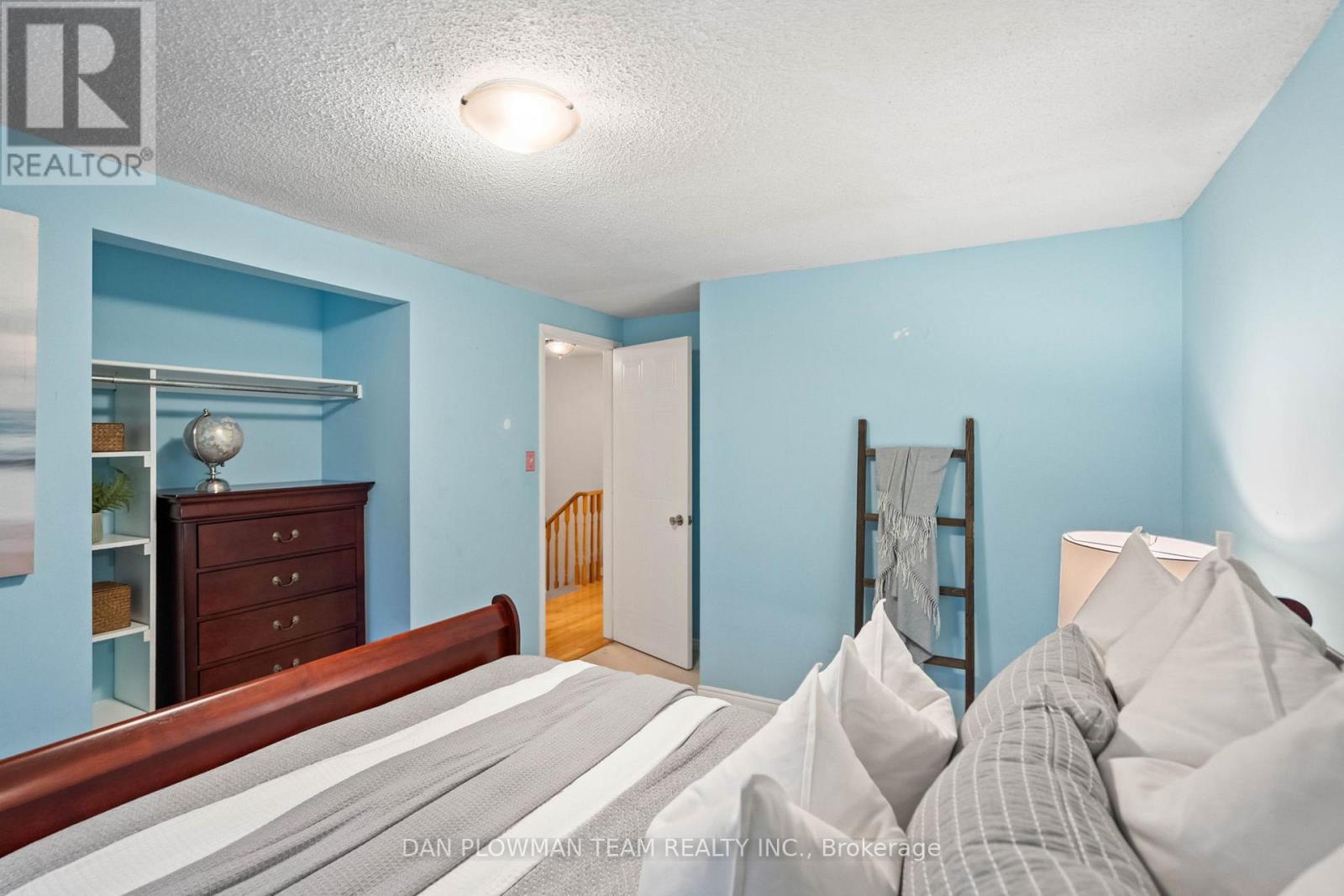890 Walton Court Whitby, Ontario L1N 7R5
$889,000
Welcome to this stunning 4-bedroom, 4-bathroom home nestled in the serene Williamsburg community, situated on a quiet court with a picturesque walking path just behind the property. This exceptional residence boasts a large reverse pie-shaped lot that offers ample outdoor space for relaxation and recreation. As you enter, you are greeted by a bright and airy family room that flows seamlessly into the dining room, perfect for entertaining or family gatherings. The well-appointed kitchen features modern appliances and ample storage, making meal preparation a delight. A convenient main level laundry room adds to the functionality of this home. Venture outside to your private oasis, where you can admire the beautiful Lilac, Maple, and Cherry trees that provide shade and a splash of color throughout the seasons. A thriving blackberry bush adds a touch of nature's bounty, perfect for summer snacking. The walk-out basement offers additional living space and endless possibilities, whether you envision a home gym, playroom, or entertainment area. Located just a stone's throw from Palmerston Park, you'll enjoy easy access to outdoor activities and community events. Don't miss the opportunity to make this charming home your own, where comfort, convenience, and nature come together in perfect harmony. (id:24801)
Open House
This property has open houses!
11:00 am
Ends at:1:00 pm
11:00 am
Ends at:1:00 pm
Property Details
| MLS® Number | E11965550 |
| Property Type | Single Family |
| Community Name | Williamsburg |
| Parking Space Total | 6 |
Building
| Bathroom Total | 4 |
| Bedrooms Above Ground | 4 |
| Bedrooms Total | 4 |
| Appliances | Water Heater |
| Basement Development | Finished |
| Basement Features | Walk Out |
| Basement Type | N/a (finished) |
| Construction Style Attachment | Detached |
| Cooling Type | Central Air Conditioning |
| Exterior Finish | Brick, Vinyl Siding |
| Fireplace Present | Yes |
| Flooring Type | Hardwood, Carpeted |
| Foundation Type | Poured Concrete |
| Half Bath Total | 2 |
| Heating Fuel | Natural Gas |
| Heating Type | Forced Air |
| Stories Total | 2 |
| Type | House |
| Utility Water | Municipal Water |
Parking
| Attached Garage |
Land
| Acreage | No |
| Sewer | Sanitary Sewer |
| Size Depth | 140 Ft ,1 In |
| Size Frontage | 65 Ft ,10 In |
| Size Irregular | 65.87 X 140.13 Ft |
| Size Total Text | 65.87 X 140.13 Ft |
Rooms
| Level | Type | Length | Width | Dimensions |
|---|---|---|---|---|
| Second Level | Primary Bedroom | 4.93 m | 3.5 m | 4.93 m x 3.5 m |
| Second Level | Bedroom 2 | 4.45 m | 2.77 m | 4.45 m x 2.77 m |
| Second Level | Bedroom 3 | 3.1 m | 2.77 m | 3.1 m x 2.77 m |
| Second Level | Bedroom 4 | 3.32 m | 2.77 m | 3.32 m x 2.77 m |
| Basement | Recreational, Games Room | 10.11 m | 7.65 m | 10.11 m x 7.65 m |
| Main Level | Family Room | 3.07 m | 4.6 m | 3.07 m x 4.6 m |
| Main Level | Dining Room | 3.08 m | 3.38 m | 3.08 m x 3.38 m |
| Main Level | Kitchen | 3.5 m | 3.08 m | 3.5 m x 3.08 m |
| Main Level | Living Room | 3.08 m | 4.7 m | 3.08 m x 4.7 m |
https://www.realtor.ca/real-estate/27898138/890-walton-court-whitby-williamsburg-williamsburg
Contact Us
Contact us for more information
Dan Plowman
Salesperson
www.danplowman.com/?reweb
www.facebook.com/DanPlowmanTeam/
twitter.com/danplowmanteam
www.linkedin.com/in/dan-plowman/
800 King St West
Oshawa, Ontario L1J 2L5
(905) 668-1511
(905) 240-4037











































