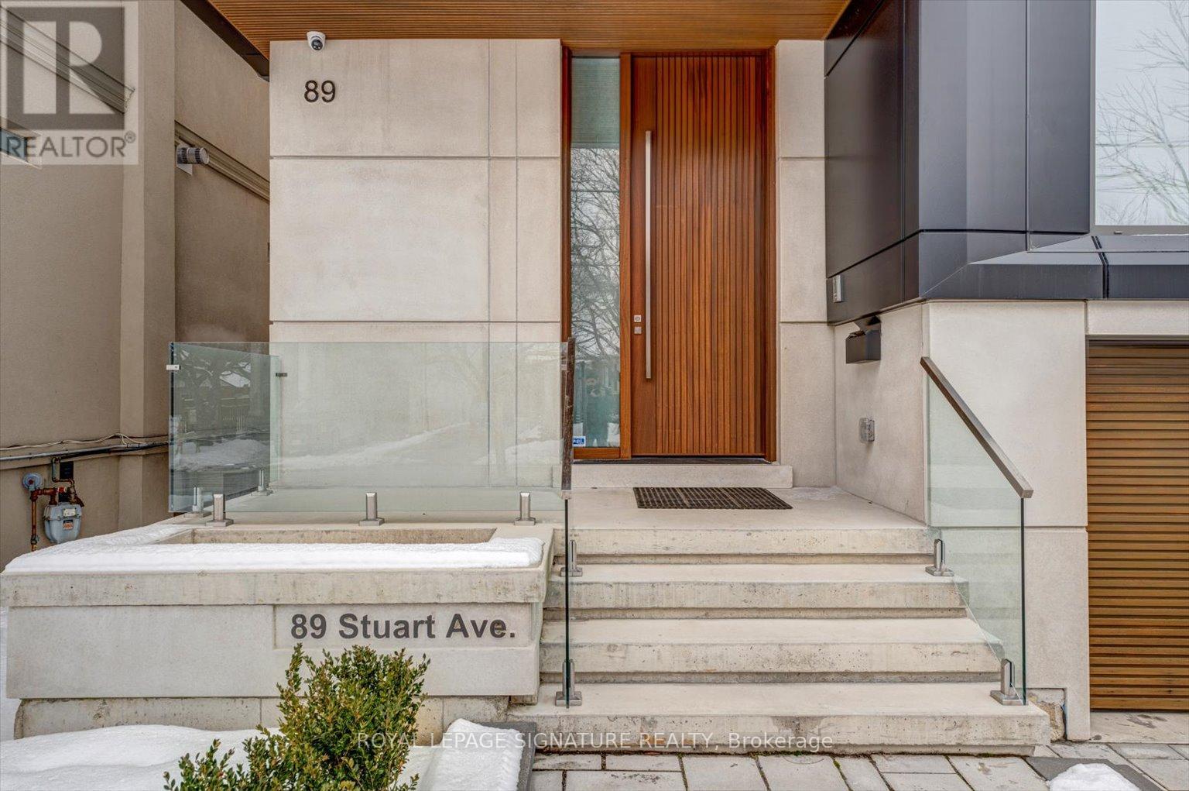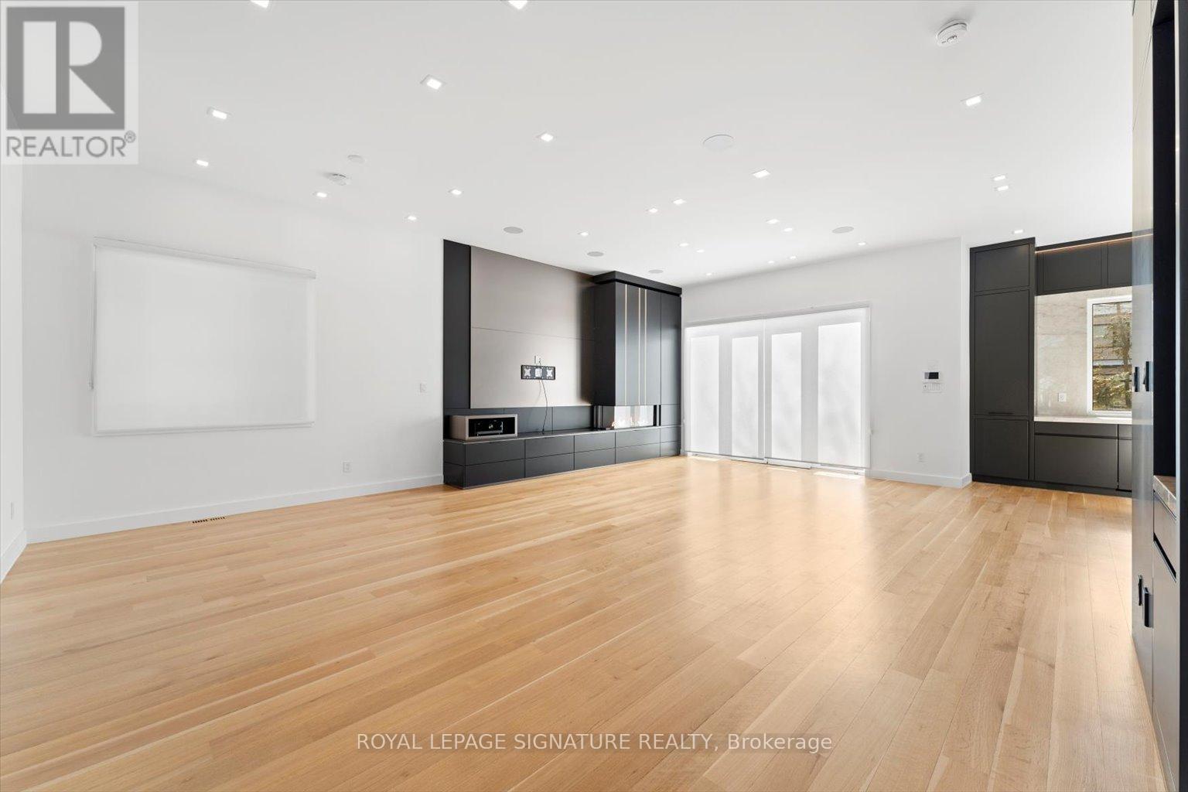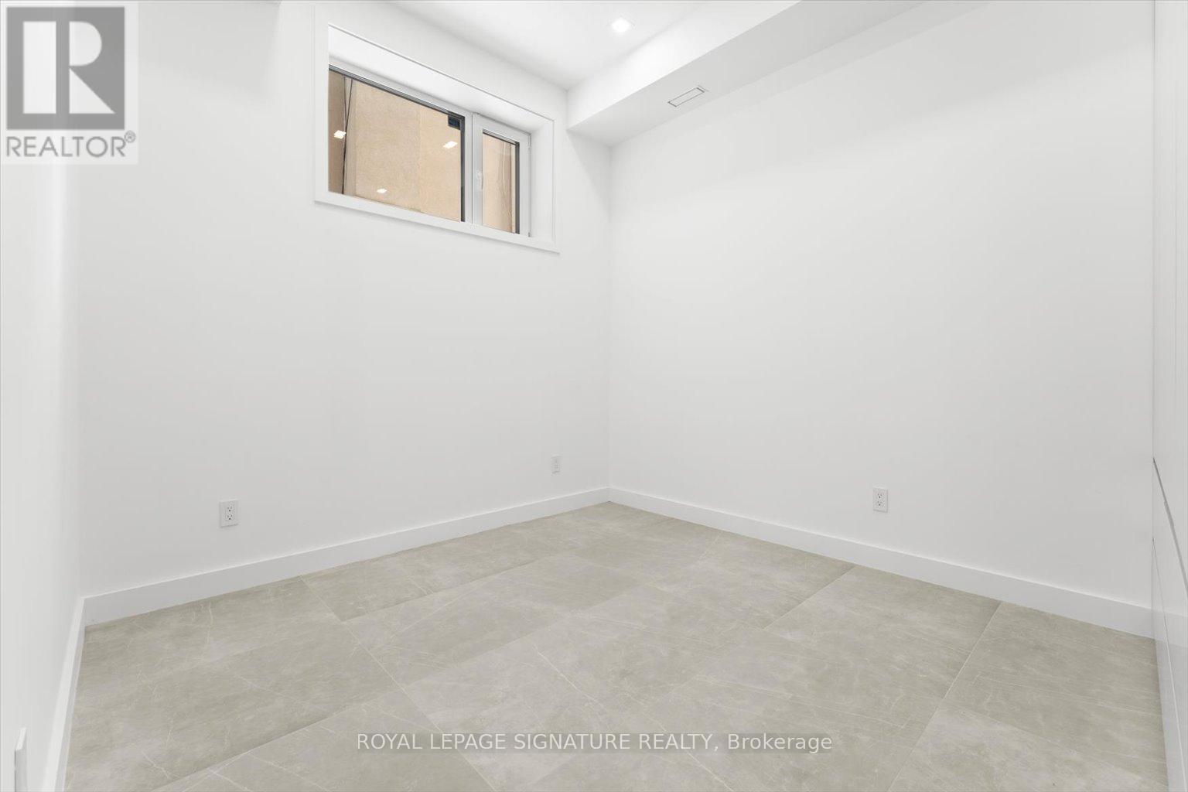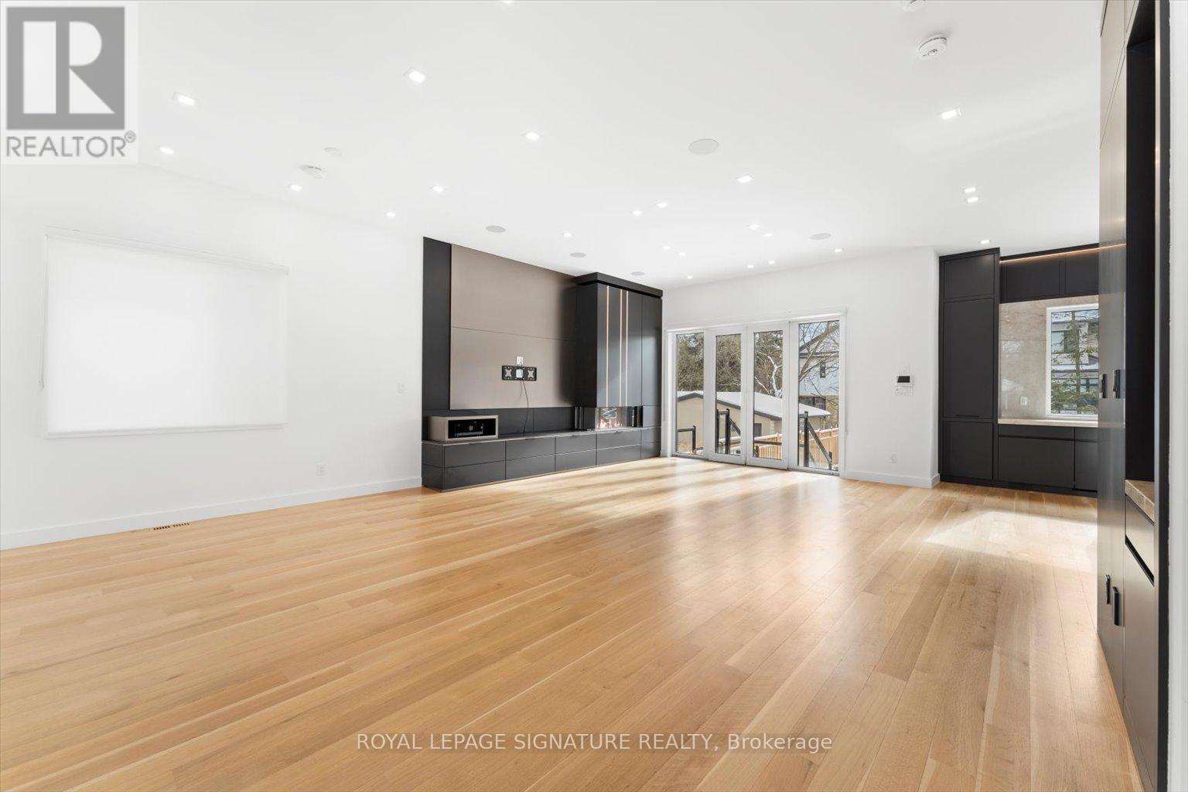89 Stuart Avenue Toronto, Ontario M2N 1B5
$11,800 Monthly
Luxury Custom Home for Lease Modern Design & High-End Features Experience unparalleled luxury in this stunning custom-built modern home, designed with elegance and functionality in mind. Featuring 4 spacious bedrooms, each with its own en-suite bathroom, this home offers ultimate comfort and privacy.The open-concept living area is bright and airy, enhanced by massive triple-pane windows that flood the space with natural light. The super luxury kitchen is a chef's dream, complete with top-of-the-line appliances and sleek finishes.Entertainment is effortless with a built-in home theatre and premium built-in speakers in the family and living rooms, creating the perfect atmosphere for movie nights and gatherings.Additional highlights include:? Snowmelt system on the driveway for effortless winter maintenance? Beautiful backyard with a deck & patio ideal for outdoor enjoyment? Laundry rooms on both the second floor and basement for added convenience? 2-car garage + 4-car driveway parking? Security system with cameras for peace of mind? Prime location walking distance to Gwendolen Park, scenic trails, a shopping centre, and the subway, plus just minutes to Hwy 401!This exceptional home is a rare rental opportunity luxury, comfort, and convenience all in one! **** EXTRAS **** ? Snowmelt system on the driveway? Beautiful backyard with a deck & patio? Laundry rooms on both the second floor and basement? 2-car garage + 4-car driveway Prime location walking distance to Gwendolen Park, trails, a shopping & 401 (id:24801)
Property Details
| MLS® Number | C11953331 |
| Property Type | Single Family |
| Community Name | Lansing-Westgate |
| Amenities Near By | Park, Public Transit, Schools, Ski Area |
| Features | Sloping, Lighting, Sump Pump, In-law Suite |
| Parking Space Total | 6 |
| Structure | Deck, Patio(s) |
Building
| Bathroom Total | 6 |
| Bedrooms Above Ground | 4 |
| Bedrooms Below Ground | 1 |
| Bedrooms Total | 5 |
| Appliances | Oven - Built-in, Central Vacuum, Range |
| Basement Features | Walk-up |
| Basement Type | N/a |
| Construction Style Attachment | Detached |
| Cooling Type | Central Air Conditioning |
| Exterior Finish | Concrete, Brick |
| Fire Protection | Alarm System, Security System, Smoke Detectors |
| Fireplace Present | Yes |
| Flooring Type | Tile, Hardwood |
| Foundation Type | Poured Concrete, Slab |
| Half Bath Total | 1 |
| Heating Fuel | Natural Gas |
| Heating Type | Forced Air |
| Stories Total | 2 |
| Size Interior | 3,500 - 5,000 Ft2 |
| Type | House |
| Utility Water | Municipal Water |
Parking
| Garage |
Land
| Acreage | No |
| Fence Type | Fenced Yard |
| Land Amenities | Park, Public Transit, Schools, Ski Area |
| Landscape Features | Landscaped, Lawn Sprinkler |
| Sewer | Sanitary Sewer |
| Size Depth | 129 Ft ,10 In |
| Size Frontage | 41 Ft ,10 In |
| Size Irregular | 41.9 X 129.9 Ft |
| Size Total Text | 41.9 X 129.9 Ft |
Rooms
| Level | Type | Length | Width | Dimensions |
|---|---|---|---|---|
| Second Level | Primary Bedroom | Measurements not available | ||
| Second Level | Bedroom 2 | Measurements not available | ||
| Second Level | Bedroom 3 | Measurements not available | ||
| Second Level | Bedroom 4 | Measurements not available | ||
| Basement | Bedroom 5 | Measurements not available | ||
| Lower Level | Recreational, Games Room | Measurements not available | ||
| Ground Level | Kitchen | Measurements not available | ||
| Ground Level | Family Room | Measurements not available | ||
| Ground Level | Living Room | Measurements not available | ||
| Ground Level | Dining Room | Measurements not available | ||
| Ground Level | Foyer | Measurements not available |
Utilities
| Sewer | Available |
Contact Us
Contact us for more information
Mani Shooshtarizadeh
Salesperson
www.manihome.ca/
@mygtahome/
8 Sampson Mews Suite 201 The Shops At Don Mills
Toronto, Ontario M3C 0H5
(416) 443-0300
(416) 443-8619











































