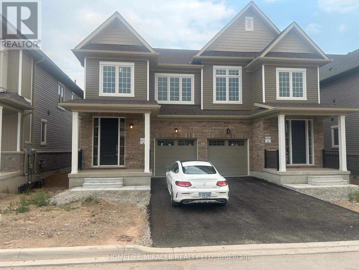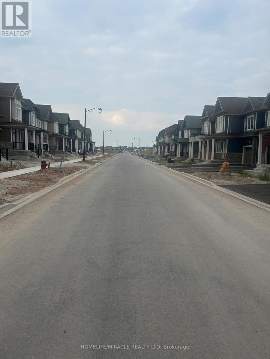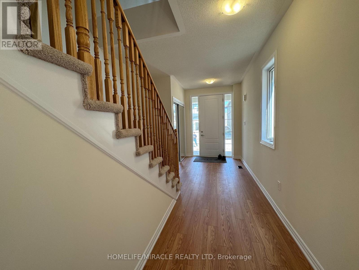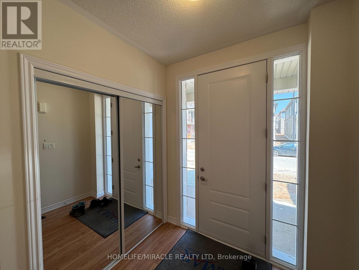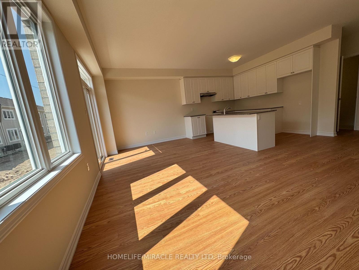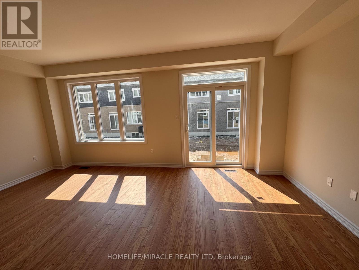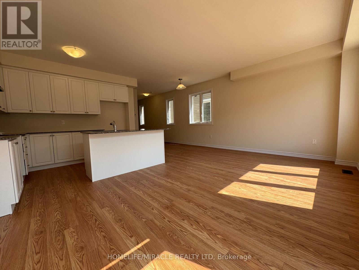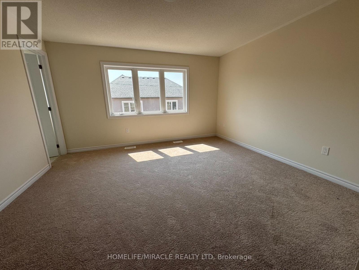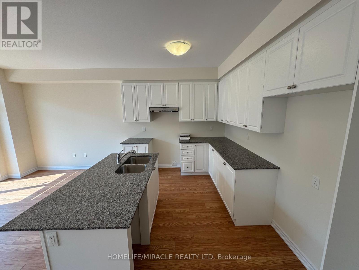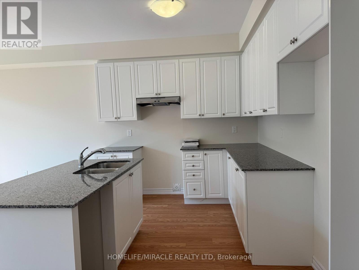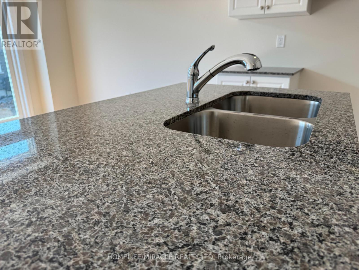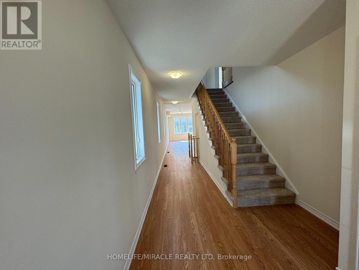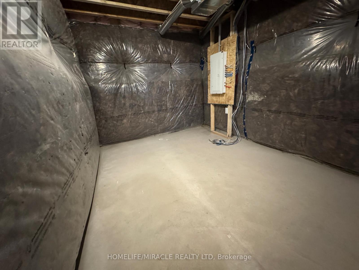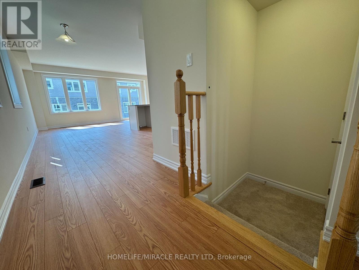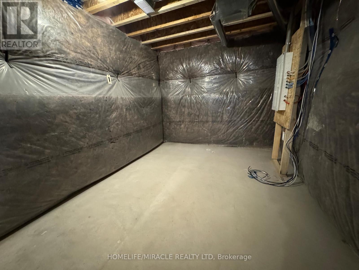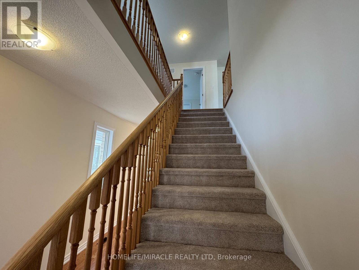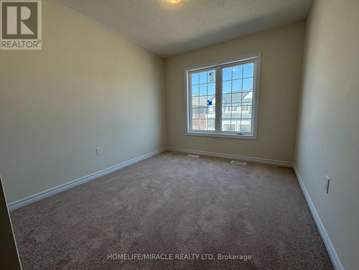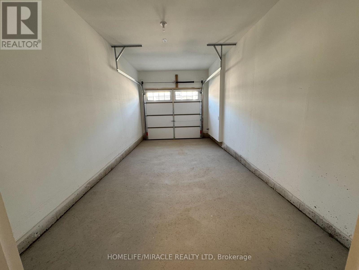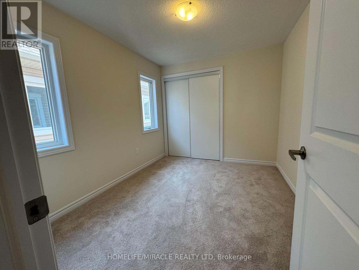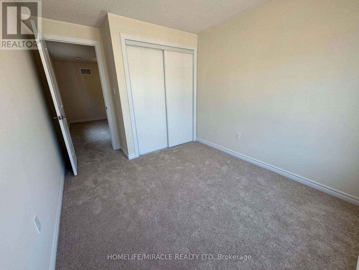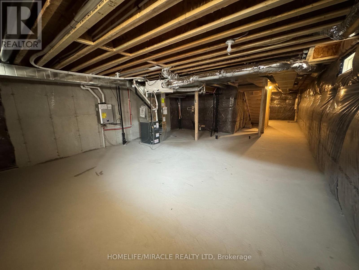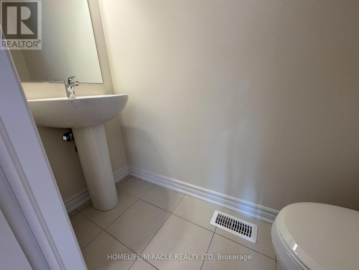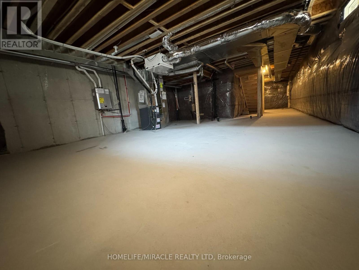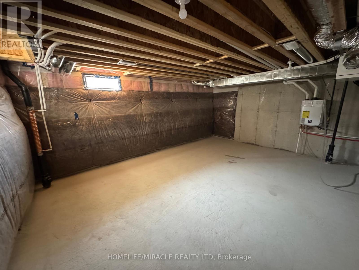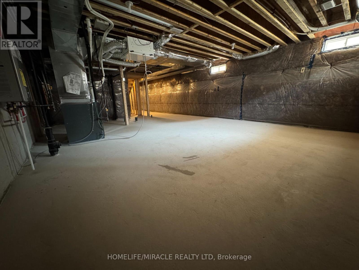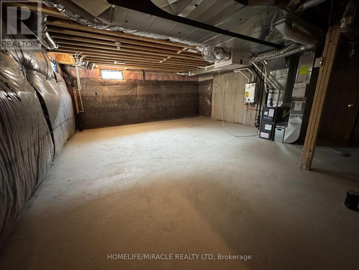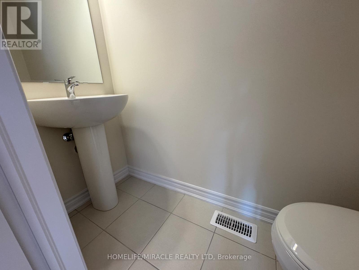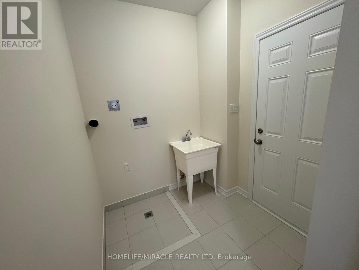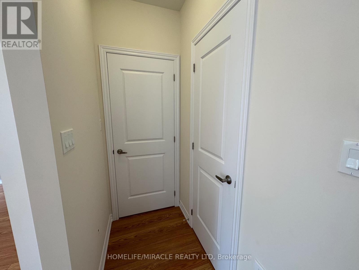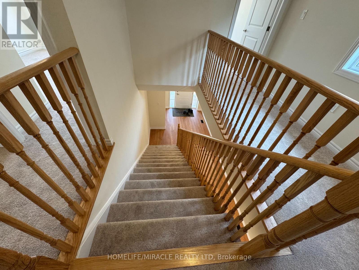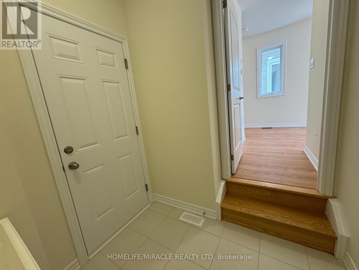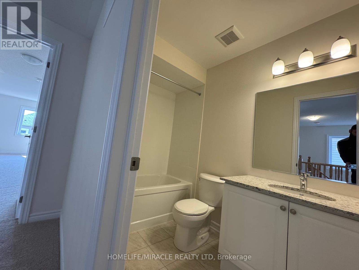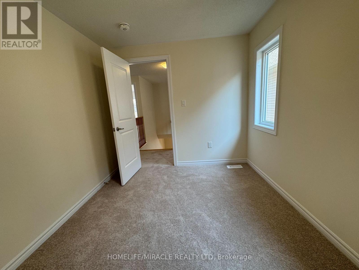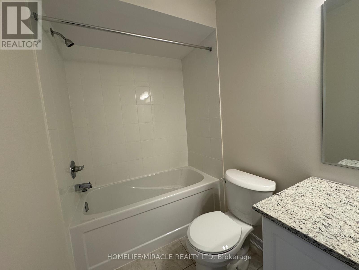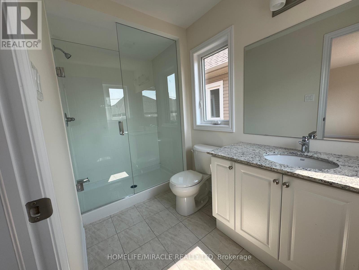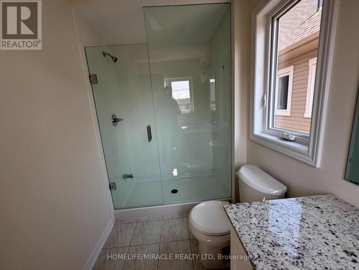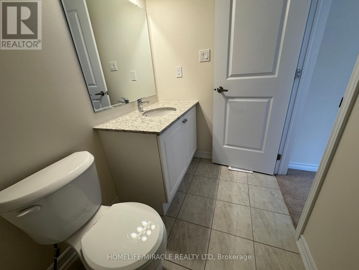89 Sanders Road Erin, Ontario N0B 1T0
$899,000
Nestled in a beautiful, family-friendly neighborhood, this newly built home offers modern elegance and convenience. Just minutes from vibrant Erin downtown, enjoy easy access to charming shops, dining, and entertainment. Close to schools and hospitals, its perfect for families seeking comfort and connectivity. The unfinished basement, offers endless potential for customization to create your ideal space. This home is a true gem in a prime location! The unfinished basement provides limitless opportunities for personalization, featuring a bathroom rough-in to help realize your dream space. (id:24801)
Property Details
| MLS® Number | X12406655 |
| Property Type | Single Family |
| Community Name | Erin |
| Amenities Near By | Park, Place Of Worship, Schools |
| Community Features | Community Centre |
| Equipment Type | Water Heater, Water Softener |
| Parking Space Total | 3 |
| Rental Equipment Type | Water Heater, Water Softener |
Building
| Bathroom Total | 3 |
| Bedrooms Above Ground | 4 |
| Bedrooms Total | 4 |
| Age | New Building |
| Basement Development | Unfinished |
| Basement Type | N/a (unfinished) |
| Construction Style Attachment | Semi-detached |
| Cooling Type | Central Air Conditioning |
| Exterior Finish | Brick |
| Foundation Type | Concrete |
| Half Bath Total | 1 |
| Heating Fuel | Natural Gas |
| Heating Type | Forced Air |
| Stories Total | 2 |
| Size Interior | 1,500 - 2,000 Ft2 |
| Type | House |
| Utility Water | Municipal Water |
Parking
| Garage |
Land
| Acreage | No |
| Land Amenities | Park, Place Of Worship, Schools |
| Sewer | Sanitary Sewer |
| Size Depth | 91 Ft ,2 In |
| Size Frontage | 25 Ft ,2 In |
| Size Irregular | 25.2 X 91.2 Ft |
| Size Total Text | 25.2 X 91.2 Ft |
Rooms
| Level | Type | Length | Width | Dimensions |
|---|---|---|---|---|
| Second Level | Primary Bedroom | 13.11 m | 14.11 m | 13.11 m x 14.11 m |
| Second Level | Bedroom 2 | 10.4 m | 10.9 m | 10.4 m x 10.9 m |
| Second Level | Bedroom 3 | 9.2 m | 10.8 m | 9.2 m x 10.8 m |
| Second Level | Bedroom 4 | 8.9 m | 11.4 m | 8.9 m x 11.4 m |
| Main Level | Kitchen | 10.11 m | 10.2 m | 10.11 m x 10.2 m |
| Main Level | Dining Room | 9.6 m | 10.11 m | 9.6 m x 10.11 m |
| Main Level | Great Room | 19.9 m | 10.11 m | 19.9 m x 10.11 m |
https://www.realtor.ca/real-estate/28869523/89-sanders-road-erin-erin
Contact Us
Contact us for more information
Ricky Khatra
Salesperson
821 Bovaird Dr West #31
Brampton, Ontario L6X 0T9
(905) 455-5100
(905) 455-5110


