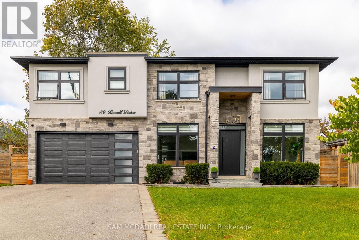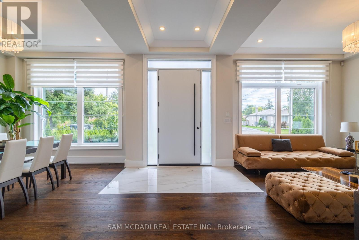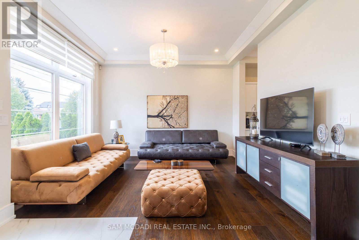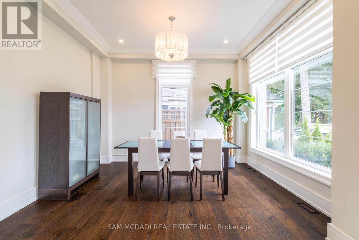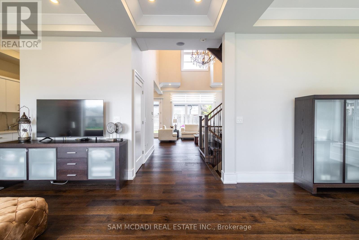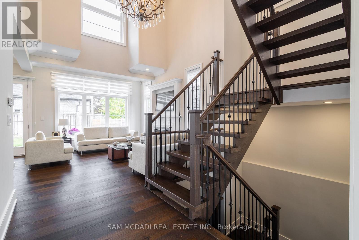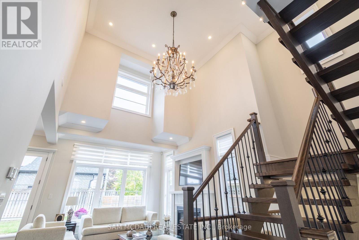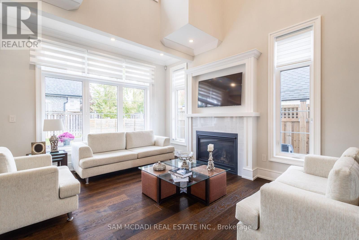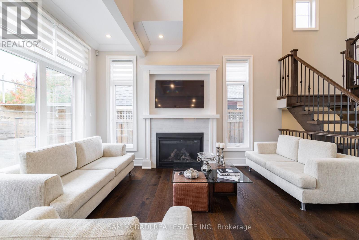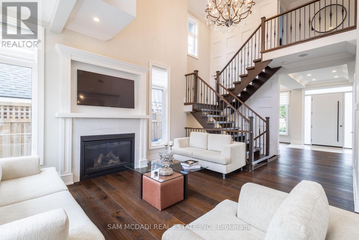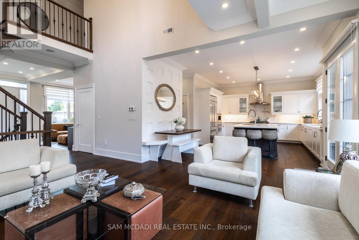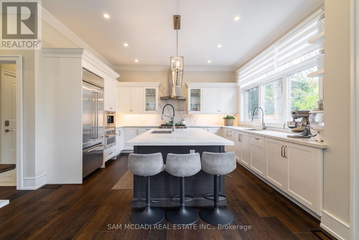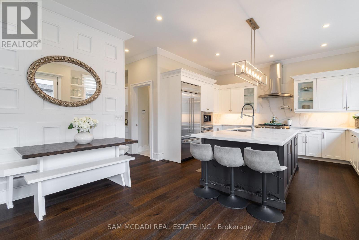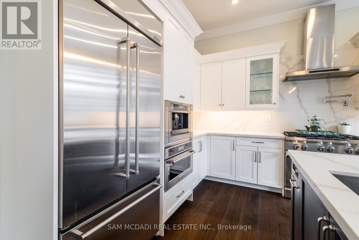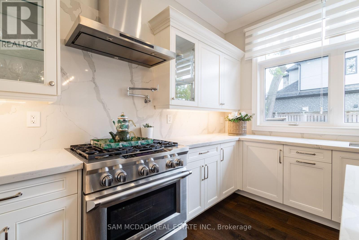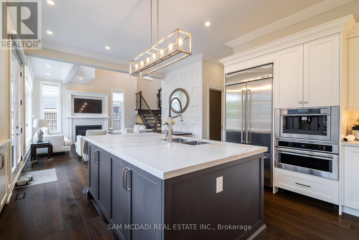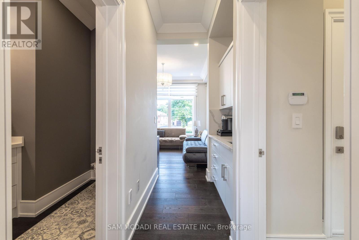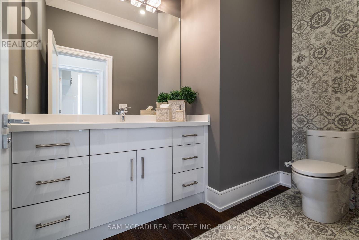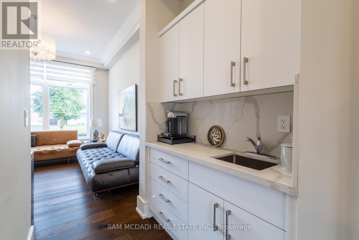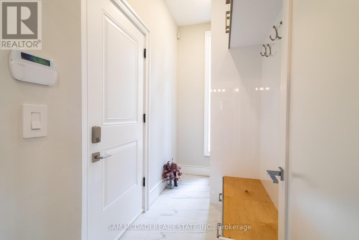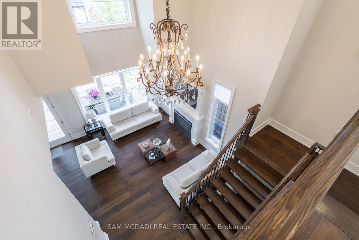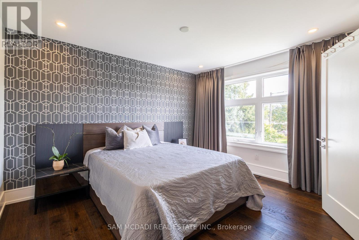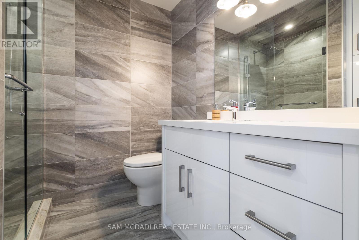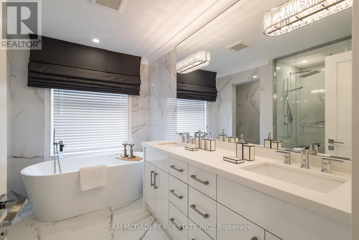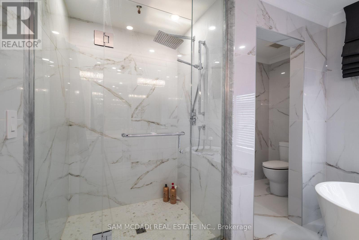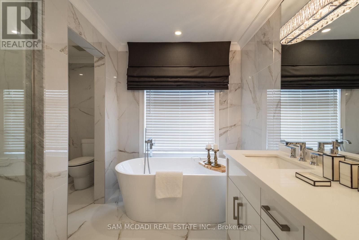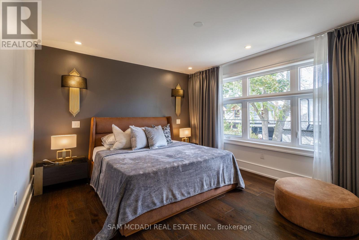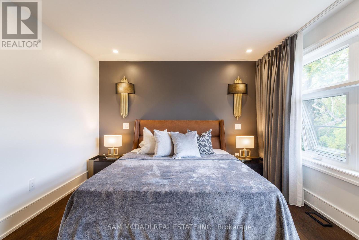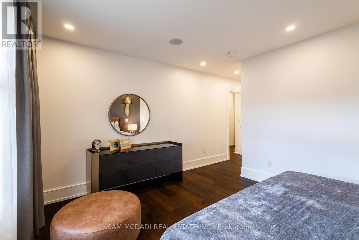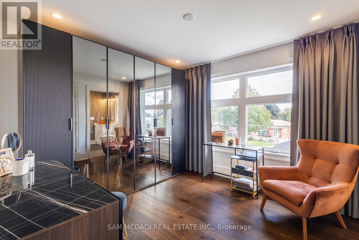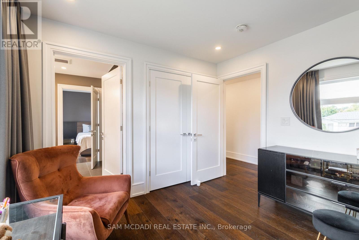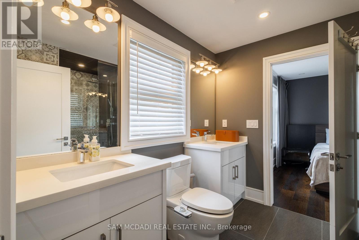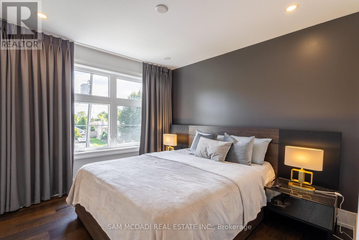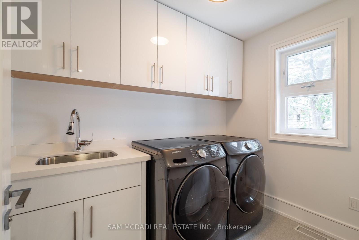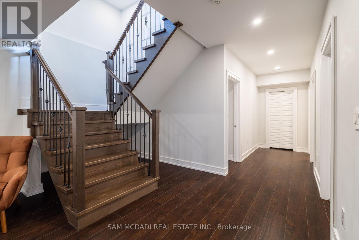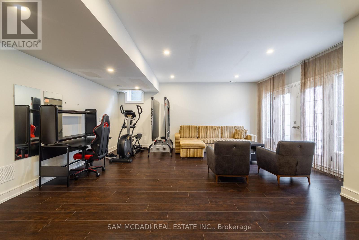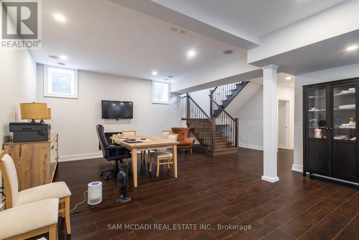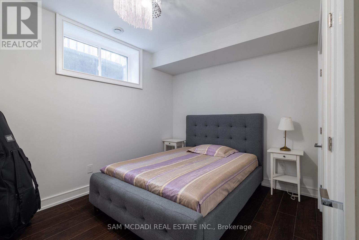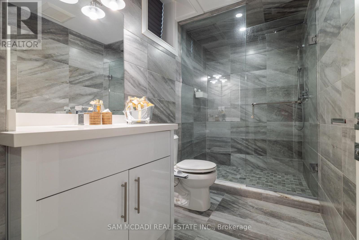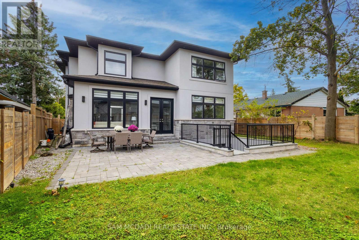89 Russell Drive Oakville, Ontario L6H 1L4
$2,699,000
Prepare to be awed by this modern custom-built residence, nestled in Oakville's renowned College Park community. Boasting exquisite finishes across its approx. 4,257 sqft total living interior, this 4+1 bedroom 5 bathroom home is the epitome of a true gem. From the moment you step inside, you're greeted with soaring ceilings and an open-concept main floor, flooded with natural light from the expansive windows in each room. Rich, gleaming hardwood floors flow throughout, enhanced by elegant pot lights and a cozy fireplace in the family room. The gourmet kitchen, designed for both style and functionality is highlighted by stainless steel appliances, quartz countertops, and a breakfast area that leads directly to the stone-interlocked patio and spacious backyard, perfect for seamless outdoor activities and gatherings. Retreat to the Owner's suite on the second level, complete with a large walk-in closet and a lavish 5 piece ensuite featuring a freestanding tub for ultimate relaxation. Three additional 3 bedrooms with their own closets and ensuites, or semi-ensuite can be found on the same level, offering comfort for each family member. The fully finished basement is an entertainer's dream offering a large recreation area with built-in speakers, a fireplace, a bedroom, and a 3 piece bath. With a walk-up entrance, above-grade windows, and ample storage spaces, this versatile space is ready to be personalized to your liking. Enjoy the convenience of a garage door controlled by your phone, adding a modern flare to this remarkable property. Do not miss the opportunity to make this your dream home! **EXTRAS** Located in a highly-desirable area nearby numerous amenities such as: walking distance to top-rated schools, parks, major shopping areas:Oakville Place Shopping Centre, local eateries/cafes, fine dining, access to the QEW and public transit (id:24801)
Property Details
| MLS® Number | W11936322 |
| Property Type | Single Family |
| Community Name | College Park |
| Amenities Near By | Park, Schools, Public Transit |
| Community Features | Community Centre |
| Features | Flat Site, Guest Suite |
| Parking Space Total | 4 |
| Structure | Patio(s) |
Building
| Bathroom Total | 5 |
| Bedrooms Above Ground | 4 |
| Bedrooms Below Ground | 1 |
| Bedrooms Total | 5 |
| Amenities | Fireplace(s) |
| Appliances | Garage Door Opener Remote(s), Dishwasher, Dryer, Oven, Range, Refrigerator, Stove, Washer, Window Coverings |
| Basement Development | Finished |
| Basement Features | Walk-up |
| Basement Type | N/a (finished) |
| Construction Style Attachment | Detached |
| Construction Style Other | Seasonal |
| Cooling Type | Central Air Conditioning |
| Exterior Finish | Stucco, Stone |
| Fireplace Present | Yes |
| Fireplace Total | 2 |
| Flooring Type | Hardwood |
| Foundation Type | Poured Concrete |
| Half Bath Total | 1 |
| Heating Fuel | Natural Gas |
| Heating Type | Forced Air |
| Stories Total | 2 |
| Size Interior | 2,500 - 3,000 Ft2 |
| Type | House |
| Utility Water | Municipal Water |
Parking
| Attached Garage |
Land
| Acreage | No |
| Fence Type | Fenced Yard |
| Land Amenities | Park, Schools, Public Transit |
| Sewer | Sanitary Sewer |
| Size Depth | 116 Ft |
| Size Frontage | 70 Ft |
| Size Irregular | 70 X 116 Ft |
| Size Total Text | 70 X 116 Ft|under 1/2 Acre |
| Zoning Description | Rl3-0 |
Rooms
| Level | Type | Length | Width | Dimensions |
|---|---|---|---|---|
| Second Level | Primary Bedroom | 3.62 m | 4.45 m | 3.62 m x 4.45 m |
| Second Level | Bedroom 2 | 3.94 m | 3.34 m | 3.94 m x 3.34 m |
| Second Level | Bedroom 3 | 3.35 m | 3.49 m | 3.35 m x 3.49 m |
| Second Level | Bedroom 4 | 3.39 m | 3.14 m | 3.39 m x 3.14 m |
| Basement | Recreational, Games Room | 10.47 m | 10.25 m | 10.47 m x 10.25 m |
| Basement | Bedroom 5 | 3.89 m | 3.64 m | 3.89 m x 3.64 m |
| Main Level | Kitchen | 4.62 m | 4.41 m | 4.62 m x 4.41 m |
| Main Level | Eating Area | 4.03 m | 2.16 m | 4.03 m x 2.16 m |
| Main Level | Dining Room | 4.09 m | 3.08 m | 4.09 m x 3.08 m |
| Main Level | Living Room | 4.16 m | 3.74 m | 4.16 m x 3.74 m |
| Main Level | Family Room | 4.77 m | 3.92 m | 4.77 m x 3.92 m |
Utilities
| Cable | Installed |
| Sewer | Installed |
https://www.realtor.ca/real-estate/27831970/89-russell-drive-oakville-college-park-college-park
Contact Us
Contact us for more information
Sam Allan Mcdadi
Salesperson
www.mcdadi.com/
www.facebook.com/SamMcdadi
twitter.com/mcdadi
www.linkedin.com/in/sammcdadi/
110 - 5805 Whittle Rd
Mississauga, Ontario L4Z 2J1
(905) 502-1500
(905) 502-1501
www.mcdadi.com


