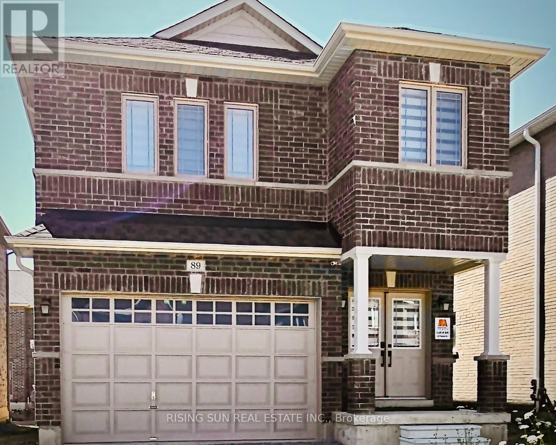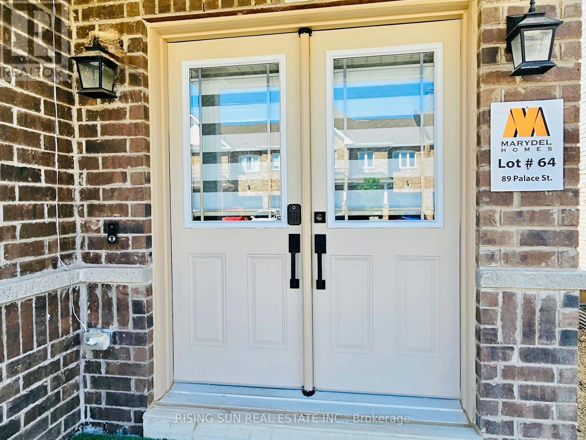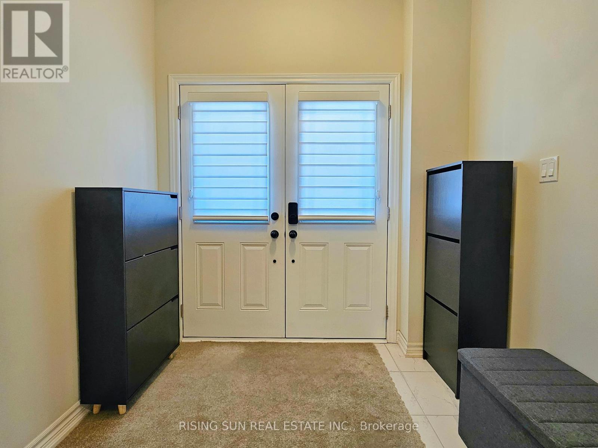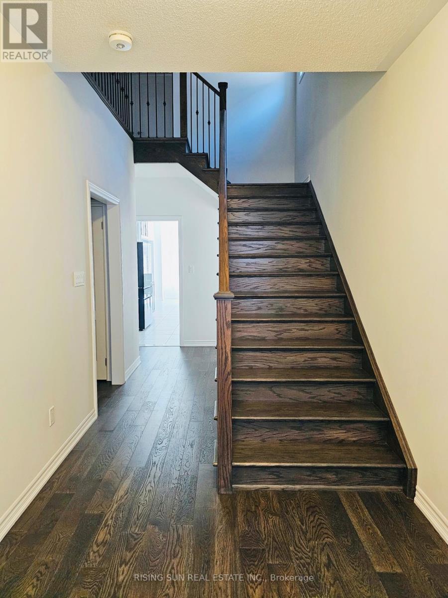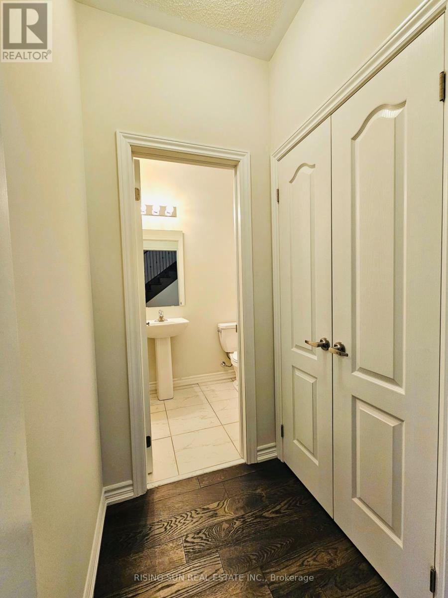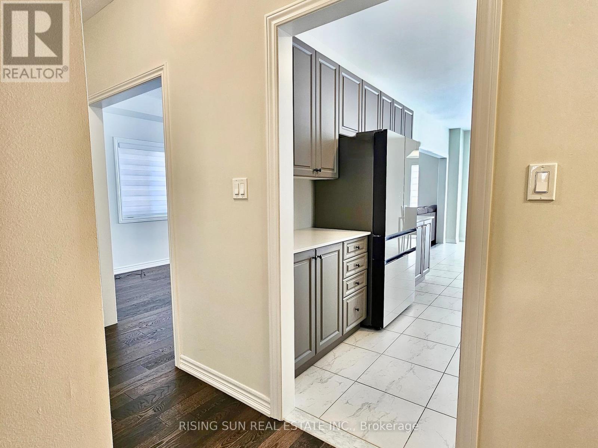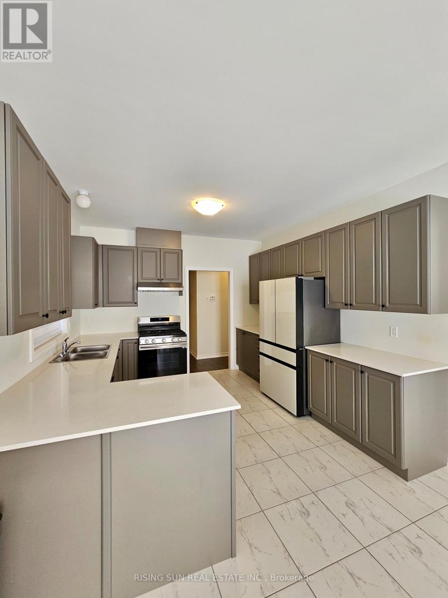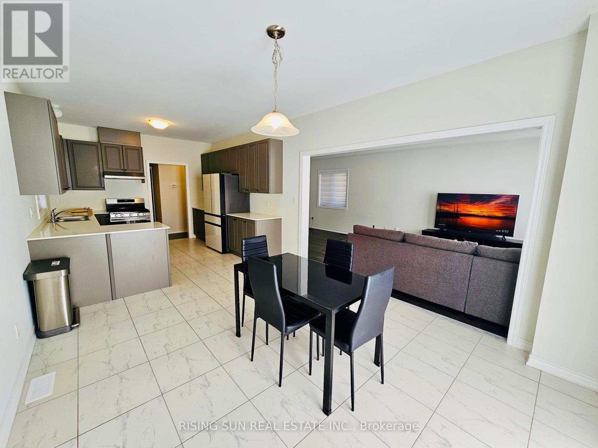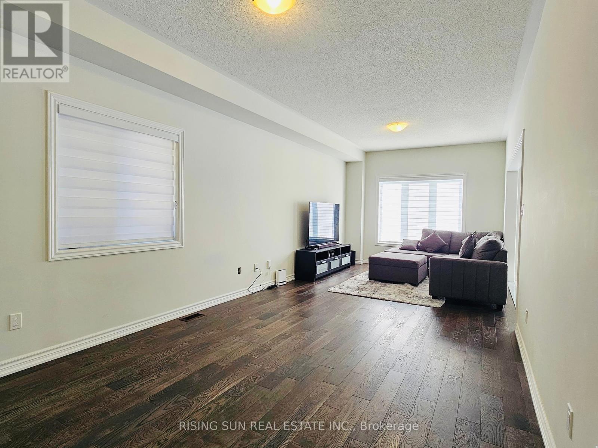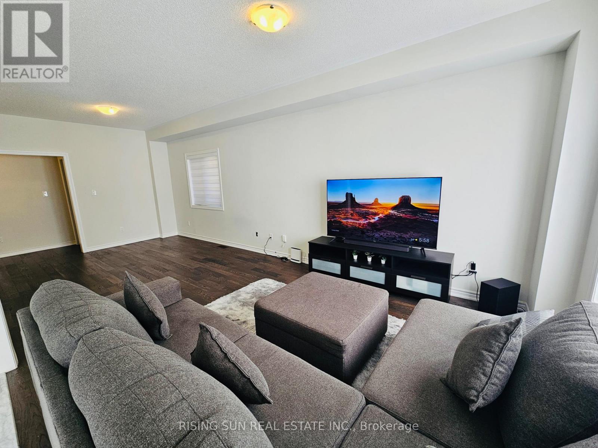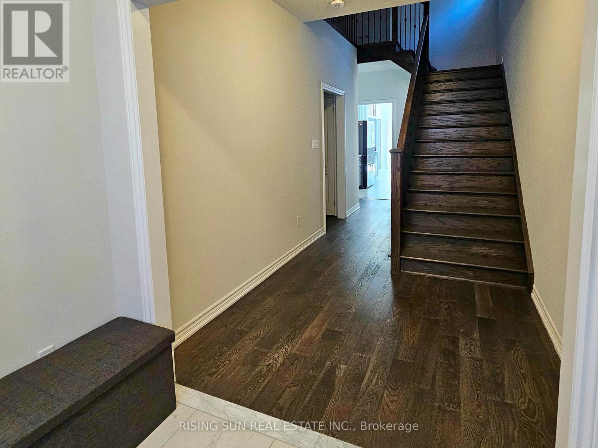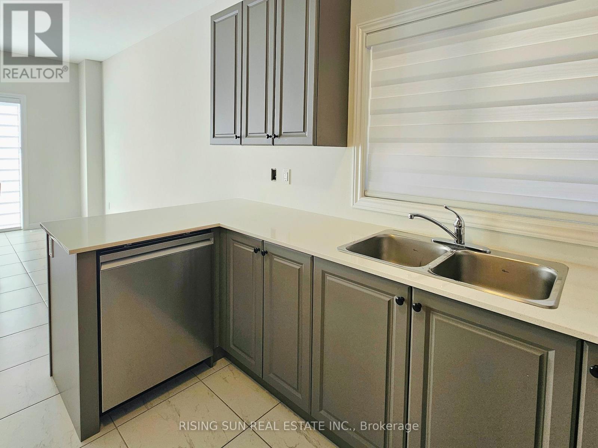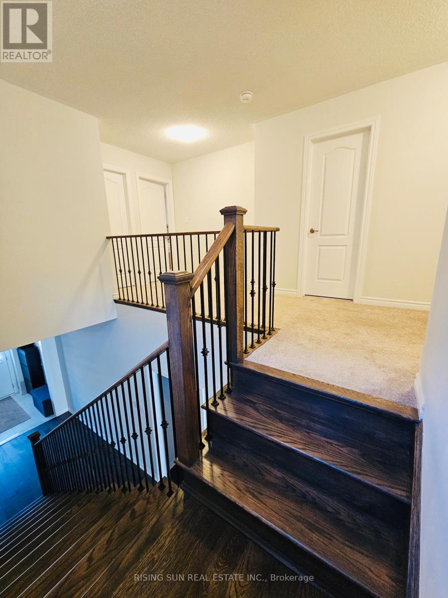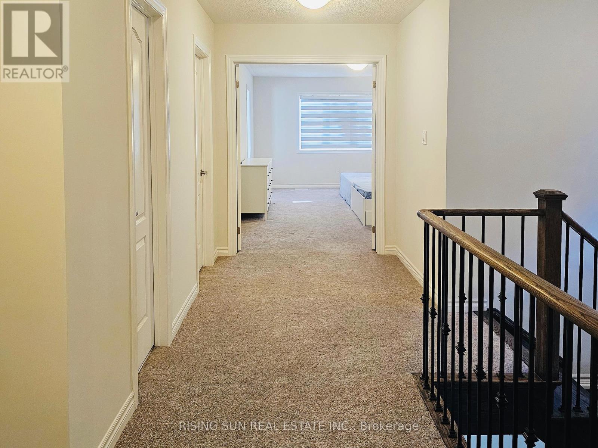89 Palace Street Thorold, Ontario L2V 0J6
$779,900
Absolutely Stunning & Spotless One Yr Old Detached Fully Brick Blacksmith Model, Built By Marydel Homes. Comes W/4 Br & 4 Washrooms, Located In A Growing Thorold Downtown Community. Large Foyer W/Double Dr Entry, Main Flr W/9' Ceiling, Hardwood Flrs throughout in Main Floor. Spacious Living & Dining. Large Breakfast Area, W/O to Yard. Gleaming Kitchen W/Stainless Steel All Samsung Appliances, Quartz Counter. Upgd Oak Stairs W/Iron spindles, 2nd Floor Oversize Bedrooms, Master Br W/5 Pc Ensuite, Double Dr Entry & Large W/I Closet. 3rd Br W/Ensuite Bath. Laundry is conveniently located in Main Flr & provide Dr access to Garage. Unspoiled Basement waiting for your personal touch. Oversize Cold seller. Enjoy nature with nearby Gibson Lake, the Welland Canal, and Short Hills. Just 15 minutes to Niagara Falls and just 5 To 10 minutes to Brock University, Niagara College, The Pen Centre, and the Niagara Outlet Collection. (id:24801)
Property Details
| MLS® Number | X12322843 |
| Property Type | Single Family |
| Community Name | 557 - Thorold Downtown |
| Equipment Type | Hrv, Water Heater |
| Parking Space Total | 4 |
| Rental Equipment Type | Hrv, Water Heater |
Building
| Bathroom Total | 4 |
| Bedrooms Above Ground | 4 |
| Bedrooms Total | 4 |
| Appliances | Garage Door Opener Remote(s), Range, Dishwasher, Dryer, Stove, Washer, Window Coverings, Refrigerator |
| Basement Development | Unfinished |
| Basement Type | N/a (unfinished) |
| Construction Style Attachment | Detached |
| Cooling Type | Central Air Conditioning |
| Exterior Finish | Brick Facing |
| Flooring Type | Hardwood, Ceramic |
| Foundation Type | Concrete |
| Half Bath Total | 1 |
| Heating Fuel | Natural Gas |
| Heating Type | Forced Air |
| Stories Total | 2 |
| Size Interior | 2,000 - 2,500 Ft2 |
| Type | House |
| Utility Water | Municipal Water |
Parking
| Garage |
Land
| Acreage | No |
| Sewer | Sanitary Sewer |
| Size Depth | 101 Ft ,8 In |
| Size Frontage | 32 Ft ,9 In |
| Size Irregular | 32.8 X 101.7 Ft |
| Size Total Text | 32.8 X 101.7 Ft |
Rooms
| Level | Type | Length | Width | Dimensions |
|---|---|---|---|---|
| Second Level | Primary Bedroom | 5.49 m | 3.9 m | 5.49 m x 3.9 m |
| Second Level | Bedroom 2 | 3.99 m | 3.6 m | 3.99 m x 3.6 m |
| Second Level | Bedroom 3 | 4.2 m | 3.04 m | 4.2 m x 3.04 m |
| Second Level | Bedroom 4 | 5.6 m | 3.35 m | 5.6 m x 3.35 m |
| Main Level | Living Room | 7.62 m | 3.35 m | 7.62 m x 3.35 m |
| Main Level | Dining Room | 7.62 m | 3.35 m | 7.62 m x 3.35 m |
| Main Level | Kitchen | 4.27 m | 5.53 m | 4.27 m x 5.53 m |
| Main Level | Laundry Room | Measurements not available |
Contact Us
Contact us for more information
Gurwinder Singh Sandhu
Salesperson
215 Advance Blvd #7
Brampton, Ontario L6T 4V9
(905) 537-1000
risingsunrealestate.ca/
Raj Madhar
Salesperson
(416) 565-5900
www.facebook.com/
www.linkedin.com/feed/
215 Advance Blvd #7
Brampton, Ontario L6T 4V9
(905) 537-1000
risingsunrealestate.ca/


