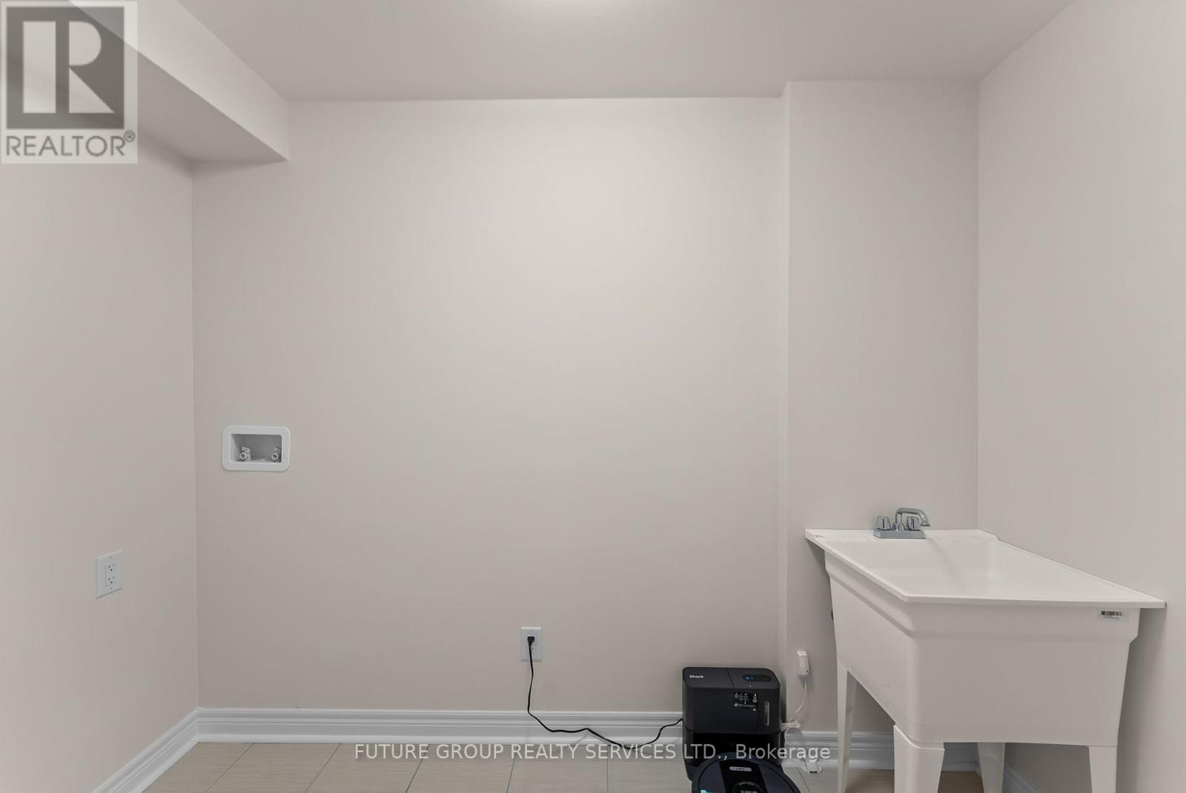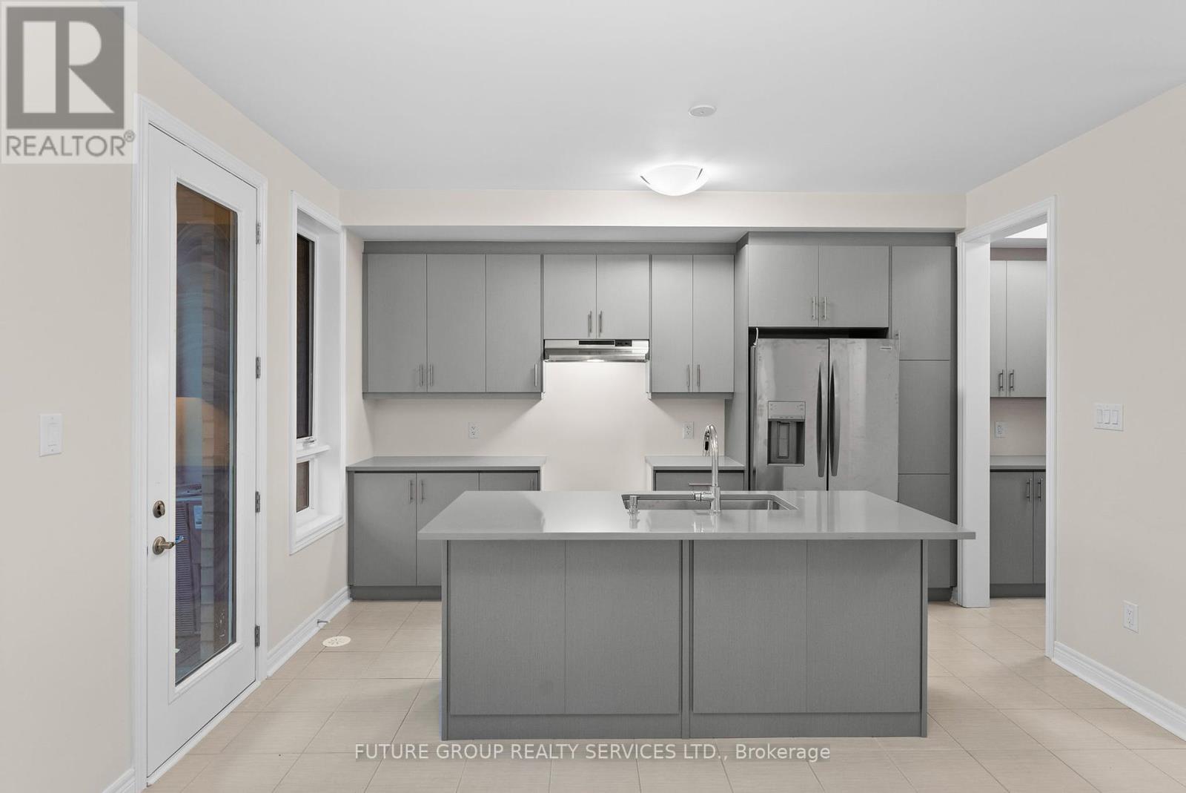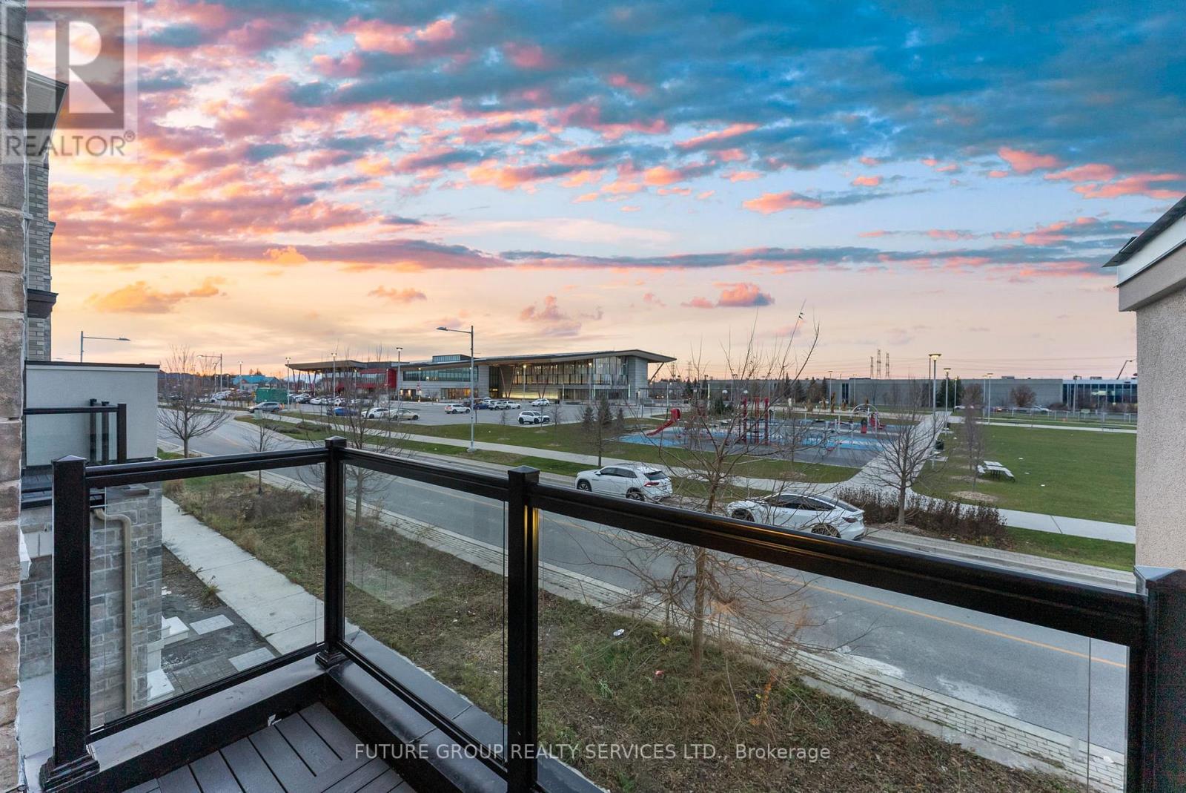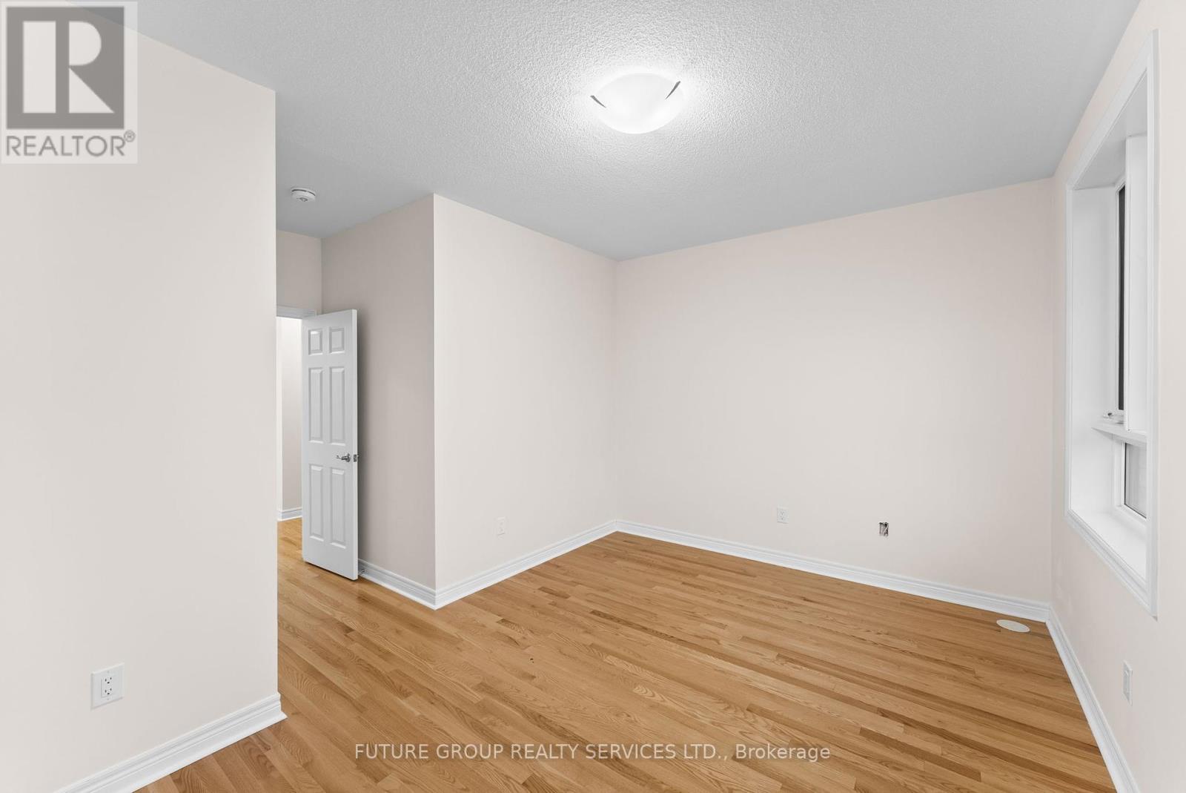89 Mumbai Drive Markham, Ontario L3S 3K5
$1,299,990
Brand New Freehold 3 Bed, 4 Bath Townhouse with Upgrades Galore! Hardwood floors throughout (paid upgrade!), extra wide sink with soap pump, coffee bar in kitchen, beverage bar in the family room, and a massive terrace walk out from the kitchen! Caesarstone countertops with a breakfast bar in your very own modern kitchen. Choose your own appliances to suit your wants! Automatic garage door opener installed for your driving convenience. Amenities right at your doorstep: community centre (pools and pickleball courts!), playground, dog park, and park. Close to Costco, highway, schools, and shopping! (id:24801)
Property Details
| MLS® Number | N11821665 |
| Property Type | Single Family |
| Community Name | Middlefield |
| Features | Carpet Free |
| Parking Space Total | 4 |
Building
| Bathroom Total | 4 |
| Bedrooms Above Ground | 3 |
| Bedrooms Total | 3 |
| Appliances | Water Heater, Refrigerator |
| Construction Style Attachment | Attached |
| Cooling Type | Central Air Conditioning |
| Exterior Finish | Brick |
| Flooring Type | Hardwood, Tile |
| Foundation Type | Poured Concrete |
| Half Bath Total | 1 |
| Heating Fuel | Natural Gas |
| Heating Type | Forced Air |
| Stories Total | 3 |
| Size Interior | 2,000 - 2,500 Ft2 |
| Type | Row / Townhouse |
| Utility Water | Municipal Water |
Parking
| Attached Garage |
Land
| Acreage | No |
| Sewer | Sanitary Sewer |
| Size Depth | 88 Ft ,8 In |
| Size Frontage | 20 Ft |
| Size Irregular | 20 X 88.7 Ft |
| Size Total Text | 20 X 88.7 Ft |
Rooms
| Level | Type | Length | Width | Dimensions |
|---|---|---|---|---|
| Second Level | Great Room | 5.8 m | 4.62 m | 5.8 m x 4.62 m |
| Second Level | Dining Room | 3.56 m | 3.25 m | 3.56 m x 3.25 m |
| Second Level | Kitchen | 2.23 m | 4.17 m | 2.23 m x 4.17 m |
| Third Level | Primary Bedroom | 4.17 m | 3.25 m | 4.17 m x 3.25 m |
| Third Level | Bedroom 2 | 2.84 m | 2.95 m | 2.84 m x 2.95 m |
| Third Level | Bedroom 3 | 2.84 m | 3.05 m | 2.84 m x 3.05 m |
| Ground Level | Family Room | 3.81 m | 5.03 m | 3.81 m x 5.03 m |
Utilities
| Cable | Available |
| Sewer | Installed |
https://www.realtor.ca/real-estate/27698972/89-mumbai-drive-markham-middlefield-middlefield
Contact Us
Contact us for more information
Kim Chung
Salesperson
236 Willard Avenue Main Flr
Toronto, Ontario M6S 3P8
(905) 274-3434
(647) 494-0181








































