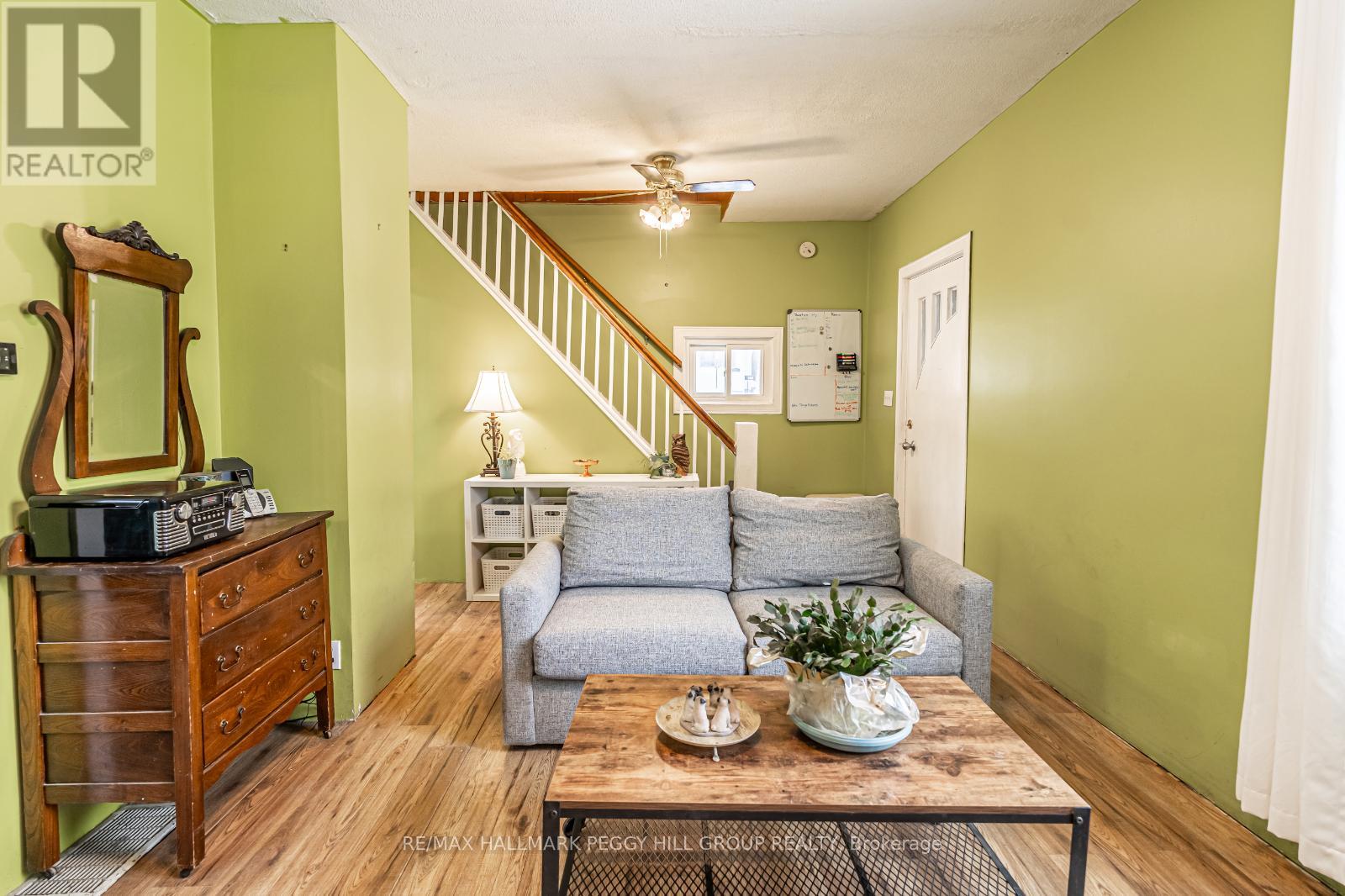89 Mckenzie Street Orillia, Ontario L3V 6A6
$575,000
MOVE-IN READY WITH MAJOR UPDATES & INCREDIBLE VALUE! Affordably priced and packed with major upgrades, this well-loved 2.5-storey home in Orillias desirable West Ward is the perfect opportunity for first-time buyers. Set on a corner lot in a family-friendly neighbourhood, its just minutes from Orillia Soldiers Memorial Hospital, shopping, restaurants, golf, Couchiching Beach, parks, schools, and downtown conveniences. With essential upgrades already completed, this home offers improved efficiency, comfort, and peace of mind. The beautifully renovated kitchen features updated appliances, while both bathrooms have been refreshed with modern finishes. The main floor mudroom and laundry room have also been recently updated, adding extra convenience. Significant upgrades include all new windows, blown-in insulation, updated shingles, a newer furnace and A/C, and an upgraded heat exchanger in the attic for year-round comfort and efficiency. The upper levels provide a chance to personalize the space with fresh flooring and paint to suit your style. The basement offers tons of storage space and provides access to the attached garage, which features a recently updated flat roof. Outside, the fully fenced backyard offers privacy and features a newer shed for additional storage. With valuable improvements already complete, this #HomeToStay is ready for its next chapter! (id:24801)
Property Details
| MLS® Number | S11955373 |
| Property Type | Single Family |
| Community Name | Orillia |
| Amenities Near By | Beach, Hospital, Marina, Public Transit |
| Parking Space Total | 3 |
| Structure | Deck, Shed |
| View Type | City View |
Building
| Bathroom Total | 2 |
| Bedrooms Above Ground | 3 |
| Bedrooms Total | 3 |
| Appliances | Garage Door Opener Remote(s), Water Heater, Dishwasher, Dryer, Garage Door Opener, Microwave, Refrigerator, Stove, Washer, Window Coverings |
| Basement Development | Unfinished |
| Basement Type | Full (unfinished) |
| Construction Style Attachment | Detached |
| Cooling Type | Central Air Conditioning |
| Exterior Finish | Brick, Vinyl Siding |
| Foundation Type | Concrete, Stone |
| Heating Fuel | Natural Gas |
| Heating Type | Forced Air |
| Stories Total | 3 |
| Size Interior | 1,100 - 1,500 Ft2 |
| Type | House |
| Utility Water | Municipal Water |
Parking
| Attached Garage |
Land
| Acreage | No |
| Land Amenities | Beach, Hospital, Marina, Public Transit |
| Sewer | Sanitary Sewer |
| Size Depth | 88 Ft |
| Size Frontage | 44 Ft |
| Size Irregular | 44 X 88 Ft |
| Size Total Text | 44 X 88 Ft|under 1/2 Acre |
| Zoning Description | R2 |
Rooms
| Level | Type | Length | Width | Dimensions |
|---|---|---|---|---|
| Second Level | Primary Bedroom | 2.64 m | 3.51 m | 2.64 m x 3.51 m |
| Second Level | Bedroom 2 | 3.56 m | 2.44 m | 3.56 m x 2.44 m |
| Second Level | Bedroom 3 | 2.59 m | 3.48 m | 2.59 m x 3.48 m |
| Third Level | Office | 3.66 m | 3.07 m | 3.66 m x 3.07 m |
| Third Level | Office | 3.73 m | 3.51 m | 3.73 m x 3.51 m |
| Main Level | Kitchen | 6.17 m | 3.51 m | 6.17 m x 3.51 m |
| Main Level | Living Room | 6.12 m | 3.43 m | 6.12 m x 3.43 m |
| Main Level | Laundry Room | 2.95 m | 1.78 m | 2.95 m x 1.78 m |
Utilities
| Cable | Available |
| Sewer | Installed |
https://www.realtor.ca/real-estate/27875735/89-mckenzie-street-orillia-orillia
Contact Us
Contact us for more information
Peggy Hill
Broker
peggyhill.com/
374 Huronia Road #101, 106415 & 106419
Barrie, Ontario L4N 8Y9
(705) 739-4455
(866) 919-5276
www.peggyhill.com/
Tanya Welsh
Salesperson
374 Huronia Road #101, 106415 & 106419
Barrie, Ontario L4N 8Y9
(705) 739-4455
(866) 919-5276
www.peggyhill.com/
























