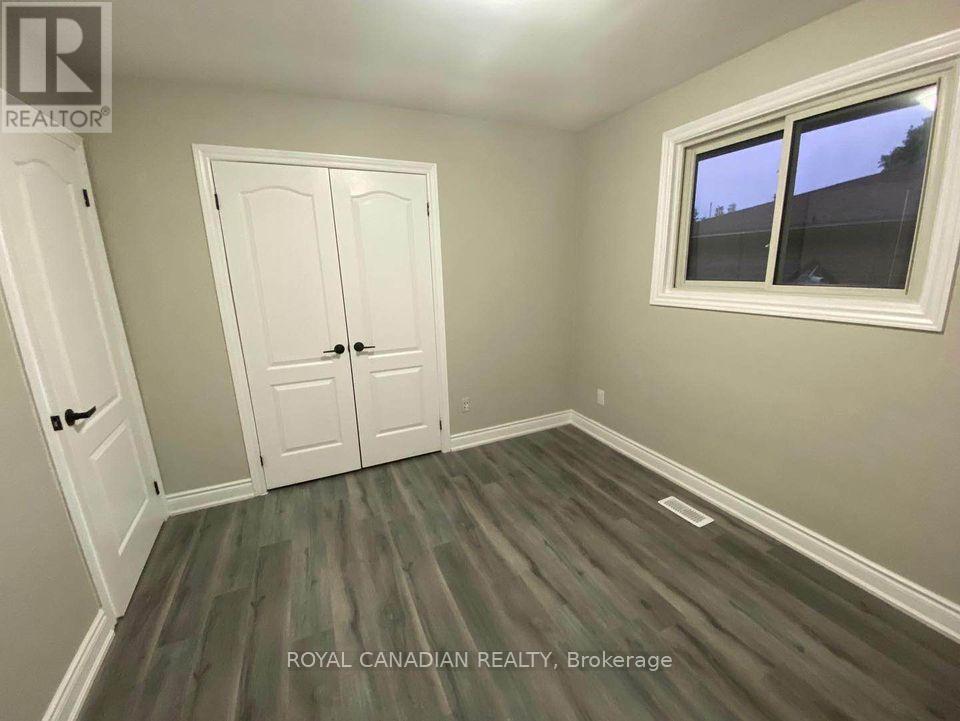89 Limeridge Road E Hamilton, Ontario L9A 2S4
$2,590 Monthly
Welcome to this charming 3-bedroom, 1-bathroom home located on desirable Limeridge Road East in Hamilton. Nestled in the vibrant Hamilton Mountain area, this property is close to Mohawk College and offers convenient transportation to McMaster University, making it an excellent choice for families, students, or first-time homebuyers.Inside, youll find a bright and spacious living room with a large window that invites plenty of natural light, creating a warm and welcoming ambiance. The home features laminate flooring throughout the main level, providing a durable and functional surface that complements the homes layout. The thoughtful design ensures a seamless flow between living spaces, ideal for everyday living and entertaining. This homes prime location means youre just minutes away from parks, schools, shopping, dining, and public transit, offering unparalleled convenience. Whether youre exploring nearby amenities or enjoying the comfort of your own space, this property offers the best of both worlds.Dont miss the opportunity to make this well-located and cozy home yours. Schedule a viewing today and envision life in this thriving Hamilton Mountain neighborhood! **** EXTRAS **** Parking (id:24801)
Property Details
| MLS® Number | X11902745 |
| Property Type | Single Family |
| Community Name | Greeningdon |
| AmenitiesNearBy | Schools, Place Of Worship, Hospital |
| CommunityFeatures | Community Centre |
| Features | In Suite Laundry |
| ParkingSpaceTotal | 2 |
Building
| BathroomTotal | 1 |
| BedroomsAboveGround | 3 |
| BedroomsTotal | 3 |
| Amenities | Fireplace(s) |
| Appliances | Water Heater, Dishwasher, Dryer, Refrigerator, Stove, Washer |
| ArchitecturalStyle | Bungalow |
| BasementFeatures | Separate Entrance |
| BasementType | N/a |
| ConstructionStyleAttachment | Detached |
| CoolingType | Central Air Conditioning, Ventilation System |
| ExteriorFinish | Brick |
| FireplacePresent | Yes |
| FoundationType | Brick |
| HeatingFuel | Natural Gas |
| HeatingType | Forced Air |
| StoriesTotal | 1 |
| Type | House |
| UtilityWater | Municipal Water |
Land
| Acreage | No |
| LandAmenities | Schools, Place Of Worship, Hospital |
| Sewer | Sanitary Sewer |
| SizeDepth | 100 Ft ,2 In |
| SizeFrontage | 41 Ft |
| SizeIrregular | 41.06 X 100.24 Ft |
| SizeTotalText | 41.06 X 100.24 Ft|under 1/2 Acre |
Rooms
| Level | Type | Length | Width | Dimensions |
|---|---|---|---|---|
| Main Level | Bedroom | 3.41 m | 2.43 m | 3.41 m x 2.43 m |
| Main Level | Bedroom 2 | 2.83 m | 3.62 m | 2.83 m x 3.62 m |
| Main Level | Bedroom 3 | 3.01 m | 3.01 m | 3.01 m x 3.01 m |
| Main Level | Kitchen | 2.89 m | 2.46 m | 2.89 m x 2.46 m |
| Main Level | Living Room | 3.96 m | 4.78 m | 3.96 m x 4.78 m |
| Main Level | Dining Room | 2.13 m | 2.89 m | 2.13 m x 2.89 m |
https://www.realtor.ca/real-estate/27757968/89-limeridge-road-e-hamilton-greeningdon-greeningdon
Interested?
Contact us for more information
Haresh Chawla
Salesperson
2896 Slough St Unit #1
Mississauga, Ontario L4T 1G3
Pushpinderjit Singh Gill
Broker of Record
2896 Slough St Unit #1
Mississauga, Ontario L4T 1G3















