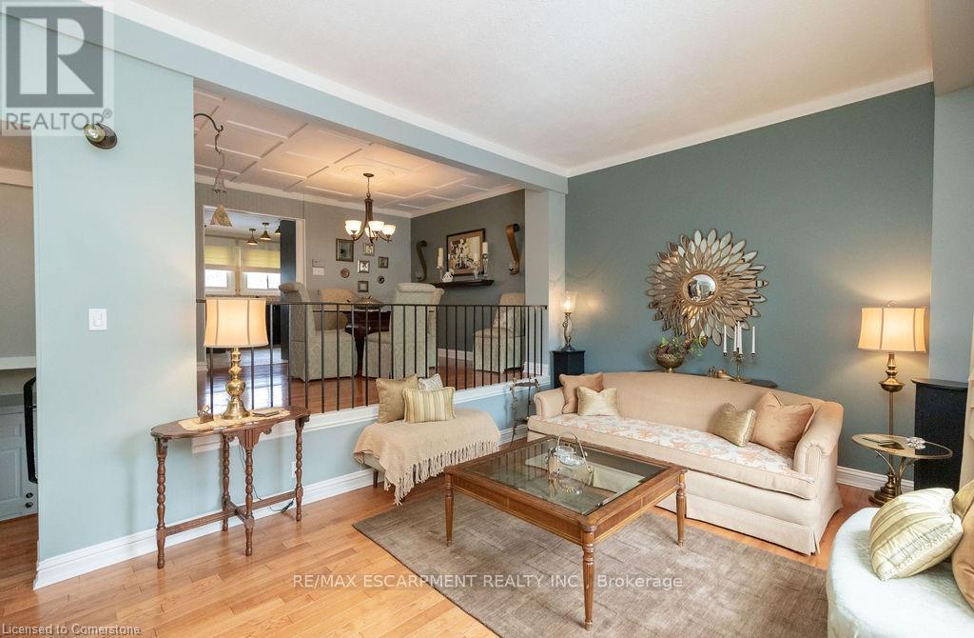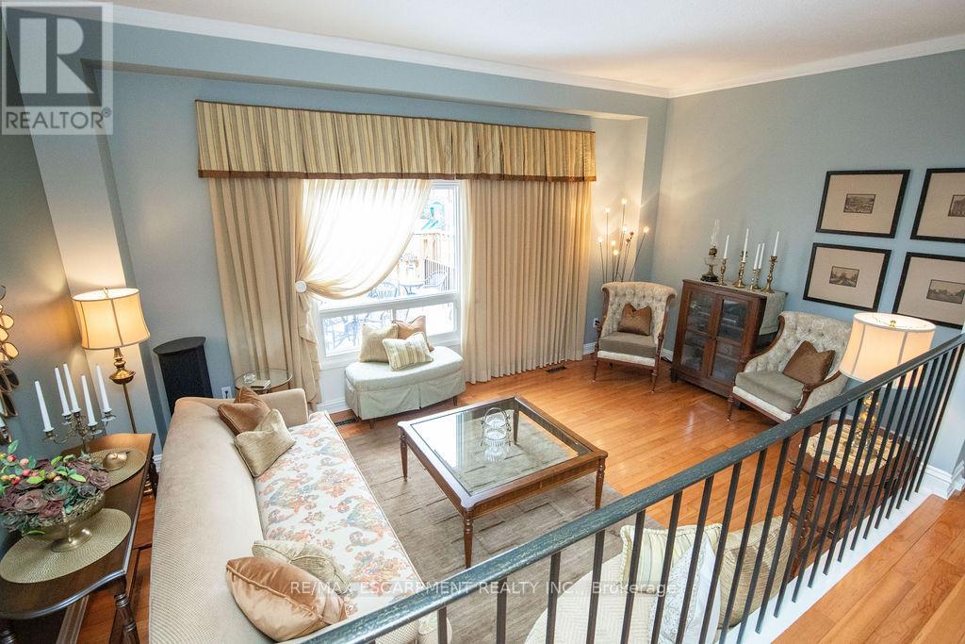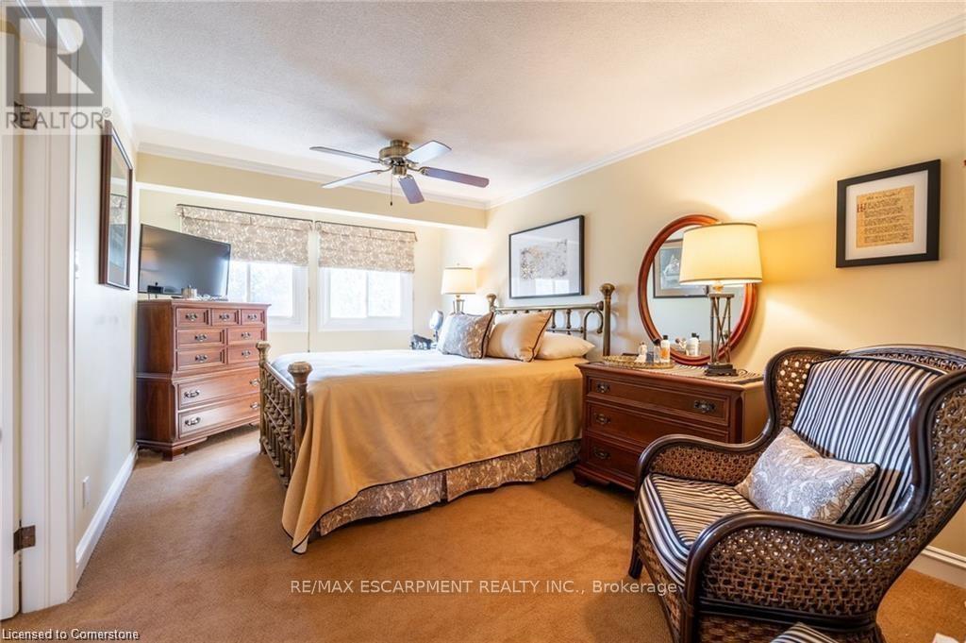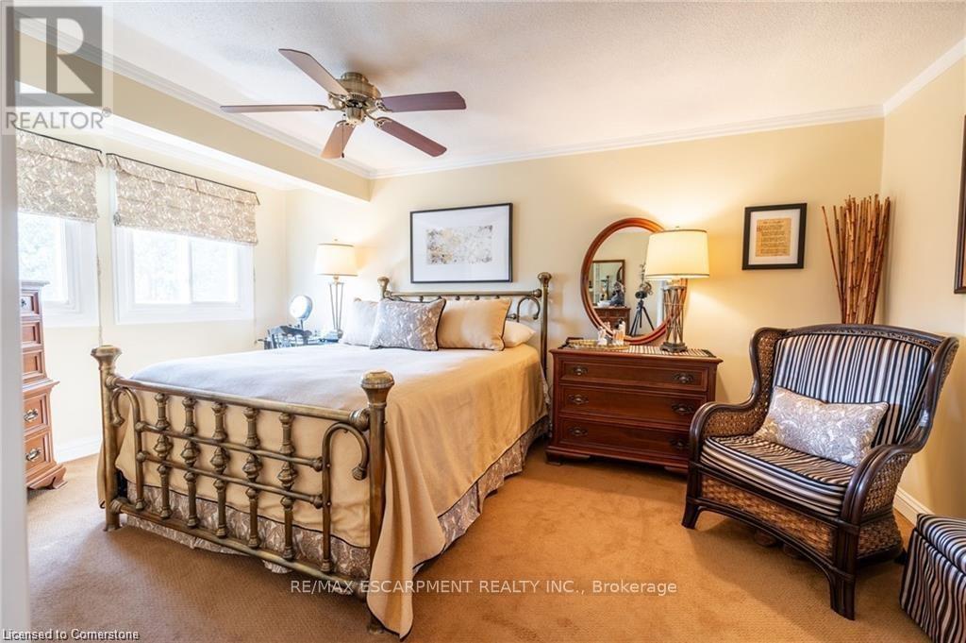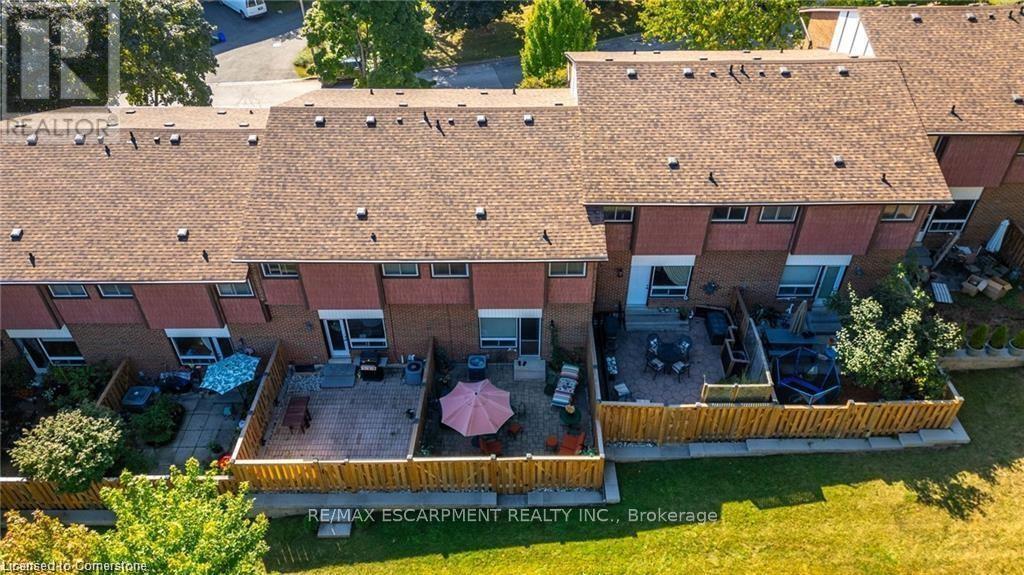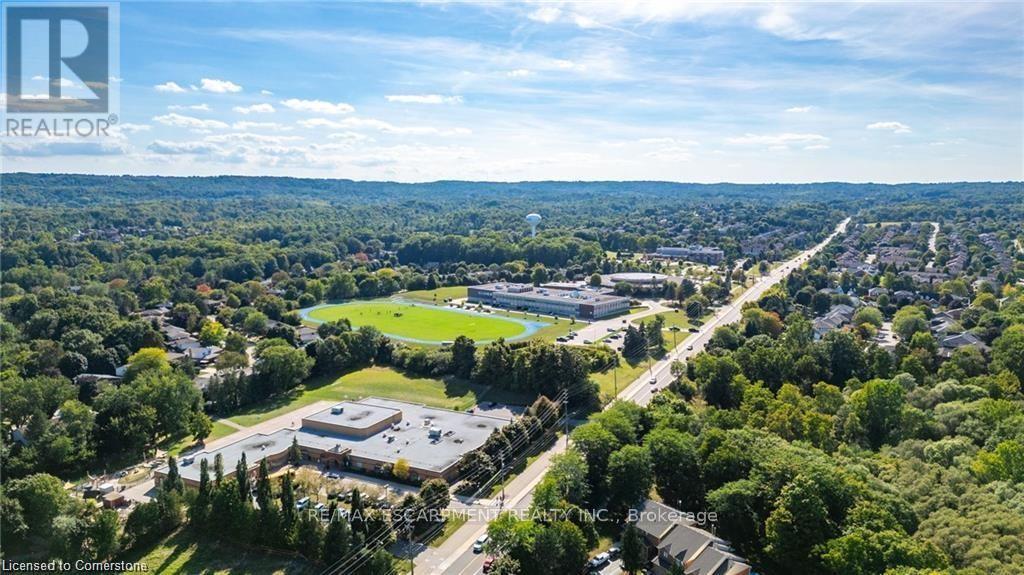89 Larraine Avenue Hamilton, Ontario L9H 6E6
$679,900Maintenance, Insurance, Water, Common Area Maintenance, Parking
$422.84 Monthly
Maintenance, Insurance, Water, Common Area Maintenance, Parking
$422.84 MonthlyWelcome to 89 Larraine Ave this 4 Bed (Potential for 5th Bedroom!), 1.5 Bath townhome is filled with natural light from many large windows. This spacious home, in a family-friendly neighbourhood, located in a prime Dundas location, has thoughtful finishes and a practical layout including a formal, raised dining room complete with stylish coffered ceiling. Functional and sleek kitchen that has a convenient attached sitting room! Cozy main floor and the living room offers a walk out to a gorgeous private patio. Ample parking with the potential to fit 3 cars in the spacious driveway and a 4th in the garage. Close to schools, parks, trails, golf courses, McMaster, and walking distance to downtown Dundas with all amenities. (id:24801)
Property Details
| MLS® Number | X11967489 |
| Property Type | Single Family |
| Community Name | Dundas |
| Amenities Near By | Park, Public Transit, Schools |
| Community Features | Pet Restrictions |
| Features | In Suite Laundry |
| Parking Space Total | 4 |
Building
| Bathroom Total | 2 |
| Bedrooms Above Ground | 4 |
| Bedrooms Total | 4 |
| Appliances | Central Vacuum, Dishwasher, Dryer, Refrigerator, Stove, Washer |
| Basement Development | Finished |
| Basement Features | Walk-up |
| Basement Type | N/a (finished) |
| Cooling Type | Central Air Conditioning |
| Exterior Finish | Brick |
| Foundation Type | Block |
| Half Bath Total | 1 |
| Heating Fuel | Natural Gas |
| Heating Type | Forced Air |
| Stories Total | 3 |
| Size Interior | 1,400 - 1,599 Ft2 |
| Type | Row / Townhouse |
Parking
| Garage |
Land
| Acreage | No |
| Land Amenities | Park, Public Transit, Schools |
| Zoning Description | Residential |
Rooms
| Level | Type | Length | Width | Dimensions |
|---|---|---|---|---|
| Second Level | Kitchen | 2.79 m | 4.27 m | 2.79 m x 4.27 m |
| Second Level | Sitting Room | 2.59 m | 2.97 m | 2.59 m x 2.97 m |
| Second Level | Dining Room | 4.42 m | 3.28 m | 4.42 m x 3.28 m |
| Second Level | Living Room | 5.38 m | 3.58 m | 5.38 m x 3.58 m |
| Second Level | Other | 5.44 m | 5.51 m | 5.44 m x 5.51 m |
| Third Level | Primary Bedroom | 2.79 m | 4.78 m | 2.79 m x 4.78 m |
| Third Level | Sitting Room | 2.49 m | 2.87 m | 2.49 m x 2.87 m |
| Third Level | Bedroom | 2.69 m | 3.84 m | 2.69 m x 3.84 m |
| Third Level | Bedroom | 2.59 m | 3.84 m | 2.59 m x 3.84 m |
| Lower Level | Bedroom | 4.37 m | 3.4 m | 4.37 m x 3.4 m |
| Lower Level | Utility Room | 2.95 m | 1.78 m | 2.95 m x 1.78 m |
| Lower Level | Foyer | 2.34 m | 4.04 m | 2.34 m x 4.04 m |
https://www.realtor.ca/real-estate/27902647/89-larraine-avenue-hamilton-dundas-dundas
Contact Us
Contact us for more information
Mark Thomas Woehrle
Broker
(800) 567-6257
www.youtube.com/embed/WbDV7xefXso
www.markwoehrle.com/
www.facebook.com/MarkWoehrleReMaxRealEstate
www.linkedin.com/pub/mark-woehrle/2a/6/b01
325 Winterberry Drive #4b
Hamilton, Ontario L8J 0B6
(905) 573-1188
(905) 573-1189





