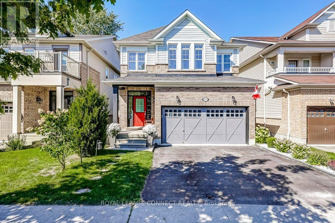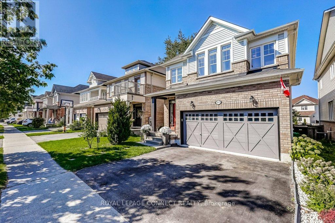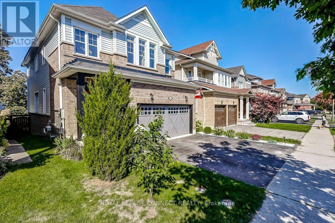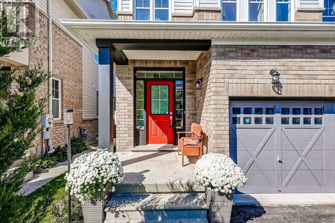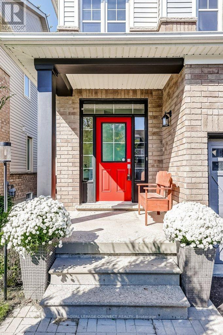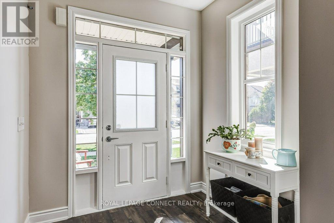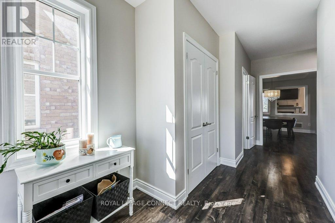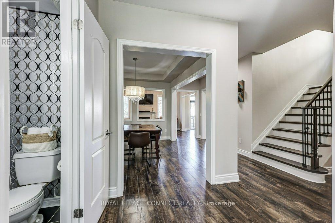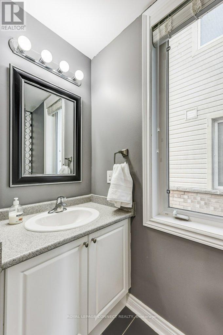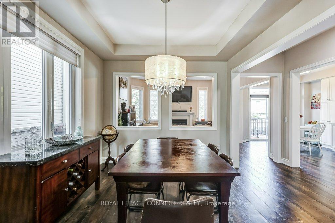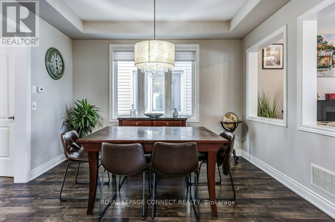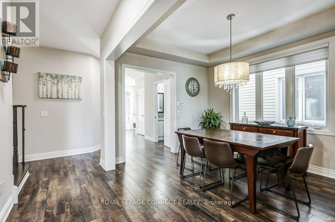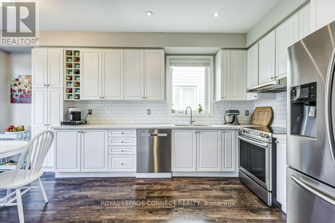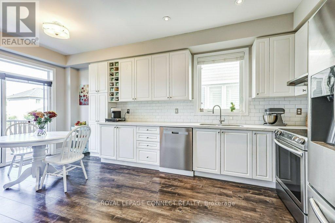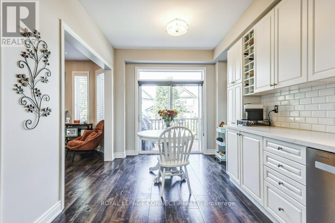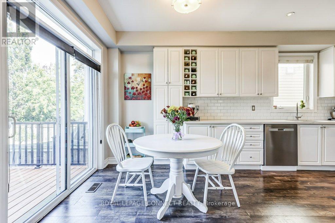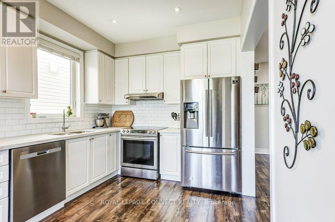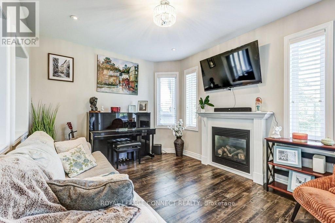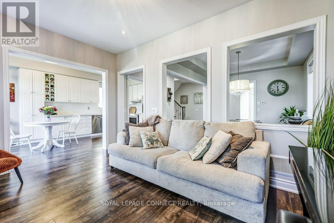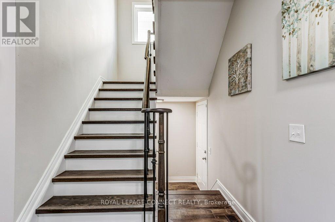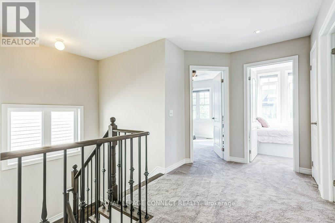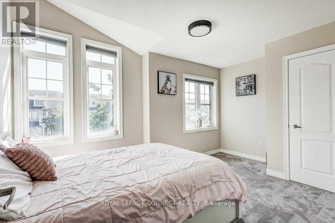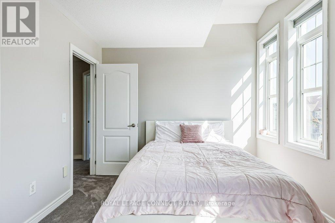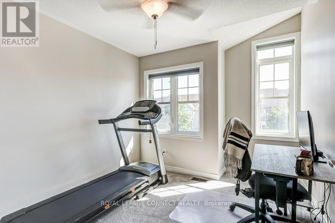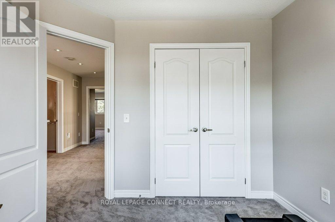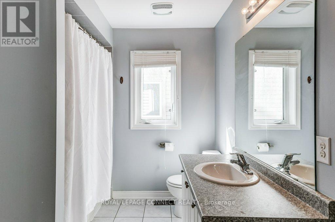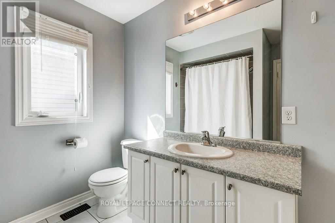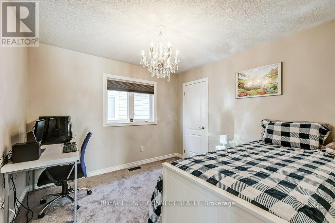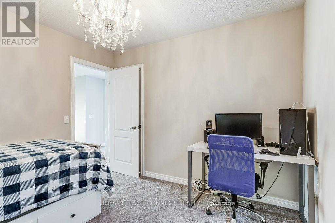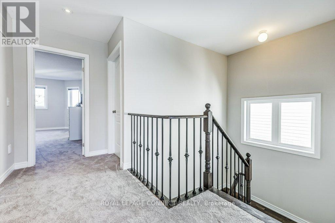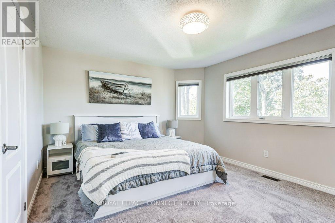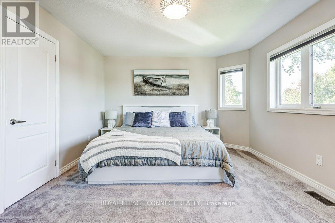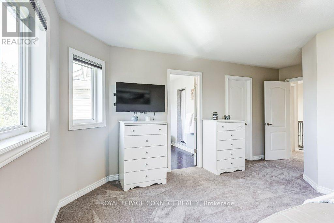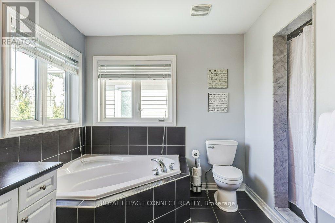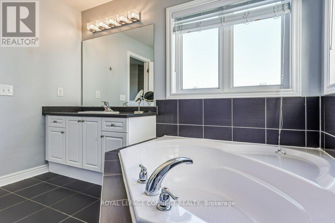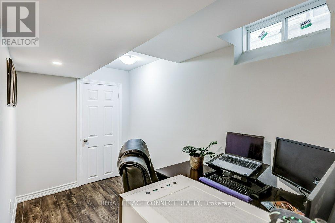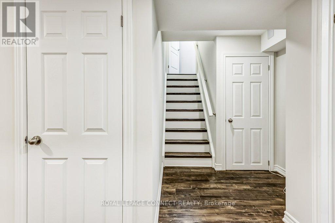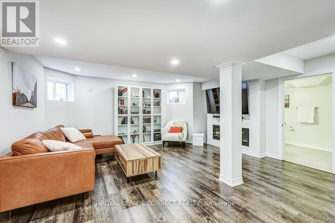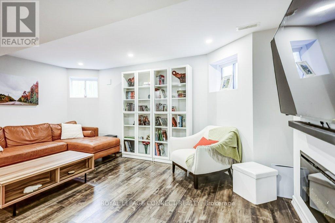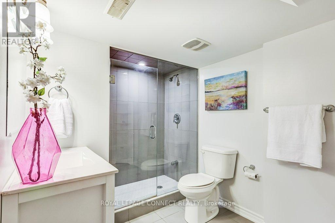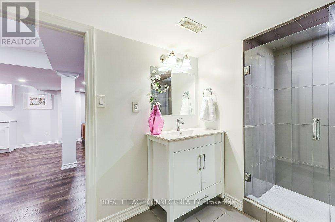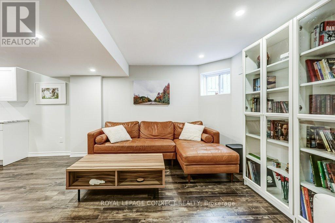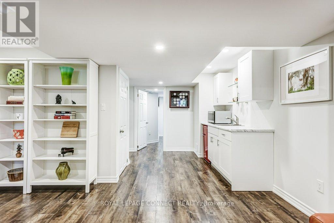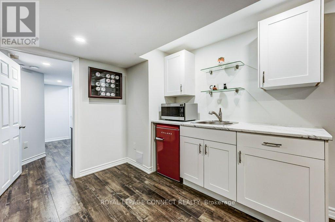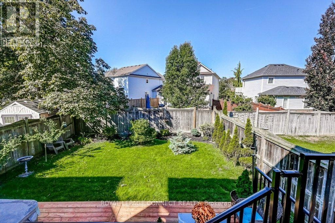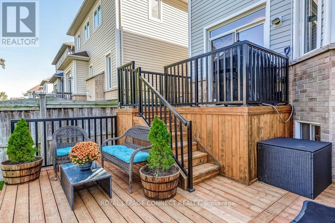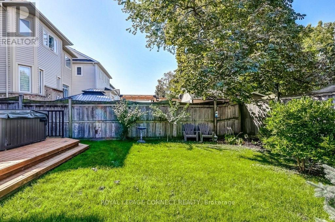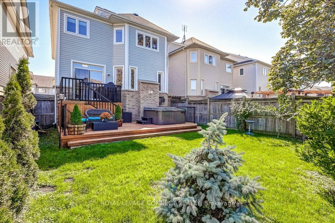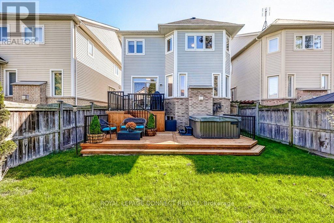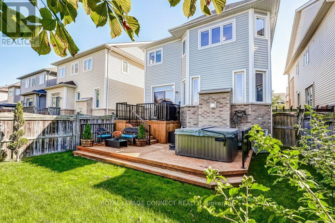89 James Govan Drive Whitby, Ontario L1N 0H4
$1,099,000
This is it! A home that actually lives up to the photos. The open-concept main floor gives you space to cook, host and still see what everyone's up to. Quartz counters, gas fireplace and fresh paint set the tone, with brand-new broadloom carrying upstairs. Four bedrooms up, including a primary with its own ensuite and a semi-ensuite off the main bath, plus the laundry room where you actually need it on the second floor. The finished basement is set up for real life: a rec room with electric fireplace, 3-pc bath, wet bar, and a separate room with window and closet that works as a bedroom, office or flex space. Out back, the fully fenced yard features a deck, gas BBQ hookup and a hot tub that stays. Double garage with EV rough-in and parking for two more. Port of Whitby location puts you minutes to the lake, trails, GO and the 401. (id:24801)
Open House
This property has open houses!
5:00 pm
Ends at:6:30 pm
Property Details
| MLS® Number | E12449571 |
| Property Type | Single Family |
| Community Name | Port Whitby |
| Amenities Near By | Marina, Park, Public Transit, Schools |
| Equipment Type | Water Heater - Gas, Water Heater |
| Features | Irregular Lot Size |
| Parking Space Total | 4 |
| Rental Equipment Type | Water Heater - Gas, Water Heater |
| Structure | Deck |
Building
| Bathroom Total | 4 |
| Bedrooms Above Ground | 4 |
| Bedrooms Below Ground | 1 |
| Bedrooms Total | 5 |
| Appliances | Hot Tub, Central Vacuum, Dishwasher, Dryer, Microwave, Stove, Washer, Refrigerator |
| Basement Development | Finished |
| Basement Type | N/a (finished) |
| Construction Style Attachment | Detached |
| Cooling Type | Central Air Conditioning |
| Exterior Finish | Brick, Vinyl Siding |
| Fireplace Present | Yes |
| Flooring Type | Laminate, Carpeted |
| Foundation Type | Concrete, Poured Concrete |
| Half Bath Total | 1 |
| Heating Fuel | Natural Gas |
| Heating Type | Forced Air |
| Stories Total | 2 |
| Size Interior | 2,000 - 2,500 Ft2 |
| Type | House |
| Utility Water | Municipal Water |
Parking
| Garage |
Land
| Acreage | No |
| Fence Type | Fenced Yard |
| Land Amenities | Marina, Park, Public Transit, Schools |
| Sewer | Sanitary Sewer |
| Size Depth | 106 Ft |
| Size Frontage | 34 Ft ,6 In |
| Size Irregular | 34.5 X 106 Ft ; Approx 108.74ft On East Per Geowarehouse |
| Size Total Text | 34.5 X 106 Ft ; Approx 108.74ft On East Per Geowarehouse |
| Surface Water | Lake/pond |
Rooms
| Level | Type | Length | Width | Dimensions |
|---|---|---|---|---|
| Second Level | Primary Bedroom | 4.59 m | 5.3 m | 4.59 m x 5.3 m |
| Second Level | Bedroom 2 | 3.19 m | 3.16 m | 3.19 m x 3.16 m |
| Second Level | Bedroom 3 | 3.07 m | 4.52 m | 3.07 m x 4.52 m |
| Second Level | Bedroom 4 | 3.78 m | 2.96 m | 3.78 m x 2.96 m |
| Basement | Other | 2.82 m | 2.47 m | 2.82 m x 2.47 m |
| Basement | Recreational, Games Room | 5.17 m | 5.07 m | 5.17 m x 5.07 m |
| Basement | Office | 3.51 m | 2.75 m | 3.51 m x 2.75 m |
| Ground Level | Dining Room | 3.09 m | 3.69 m | 3.09 m x 3.69 m |
| Ground Level | Living Room | 4.5 m | 3.39 m | 4.5 m x 3.39 m |
| Ground Level | Kitchen | 2.88 m | 2.83 m | 2.88 m x 2.83 m |
| Ground Level | Eating Area | 2.88 m | 2.73 m | 2.88 m x 2.73 m |
https://www.realtor.ca/real-estate/28961495/89-james-govan-drive-whitby-port-whitby-port-whitby
Contact Us
Contact us for more information
Sarah Wollner
Salesperson
www.sarahwollner.com/
facebook.com/sarahwollnerrealestate
ca.linkedin.com/in/SarahWollner
335 Bayly Street West
Ajax, Ontario L1S 6M2
(905) 427-6522
(905) 427-6524
www.royallepageconnect.com


