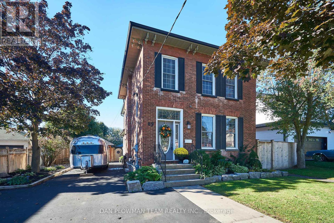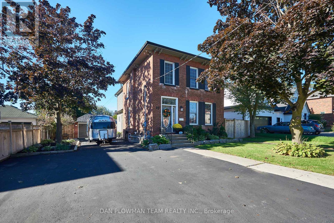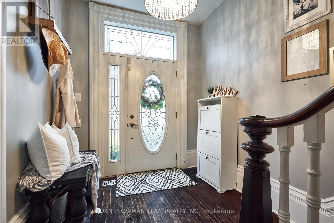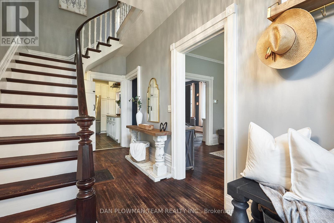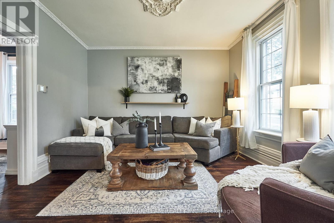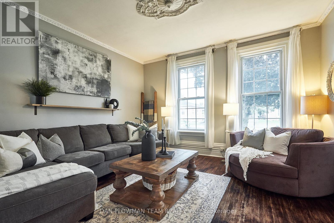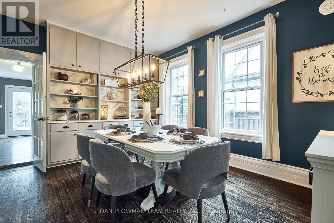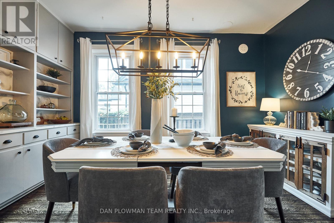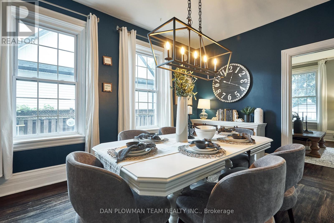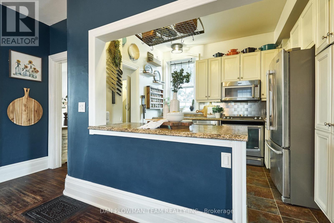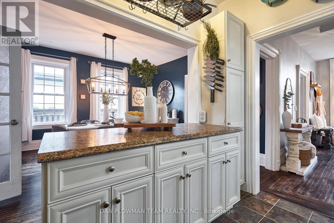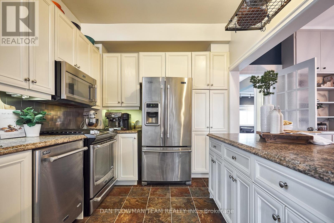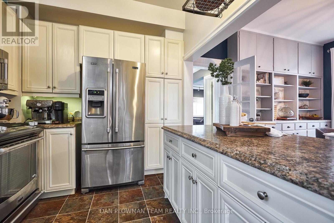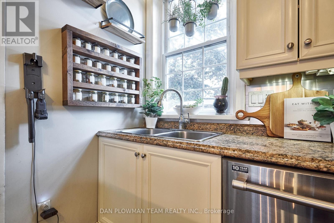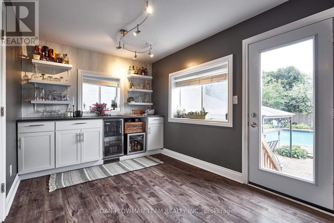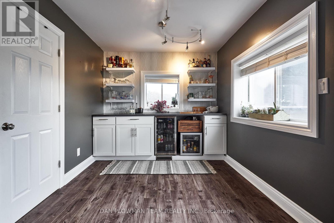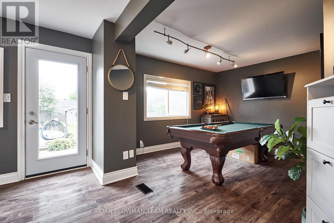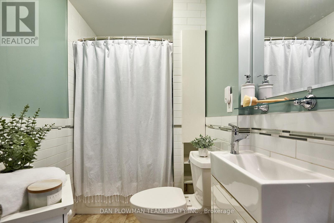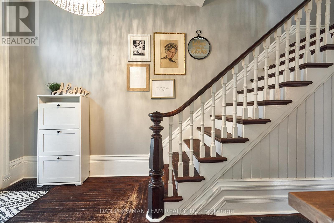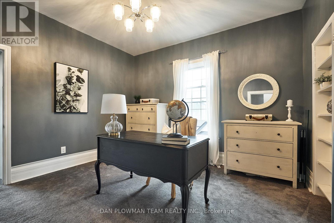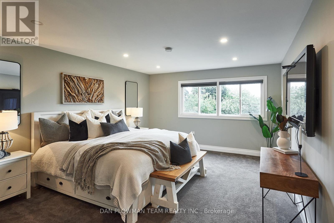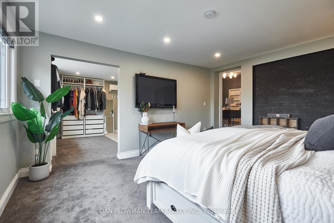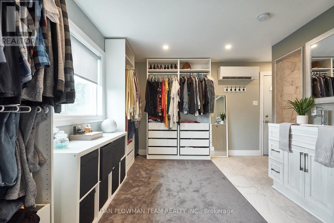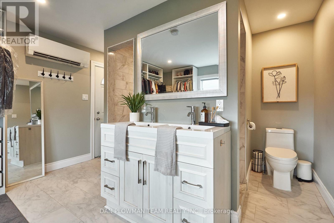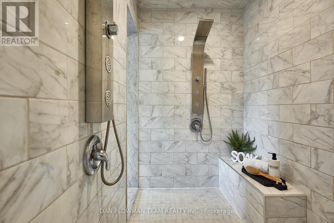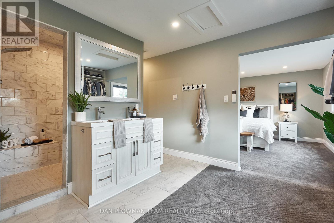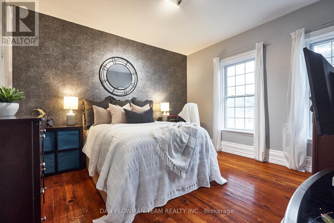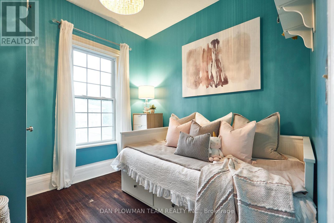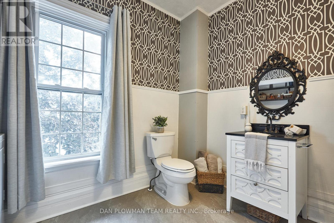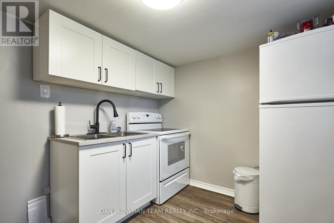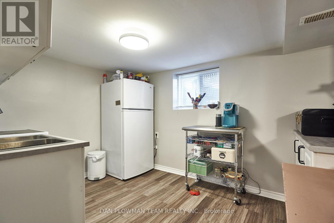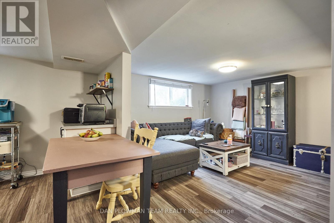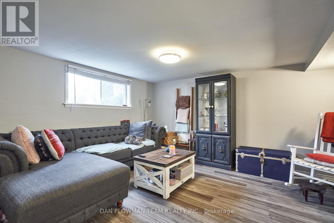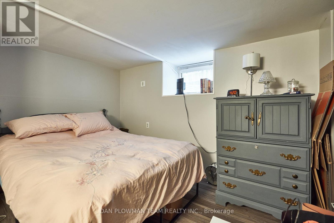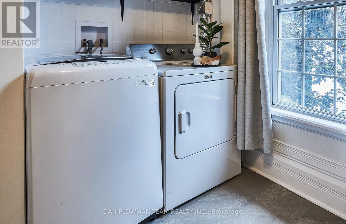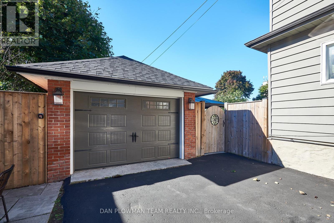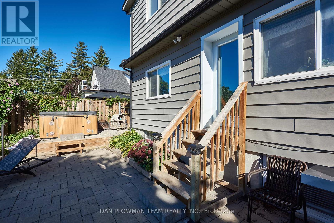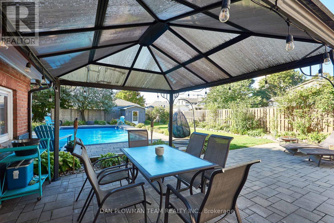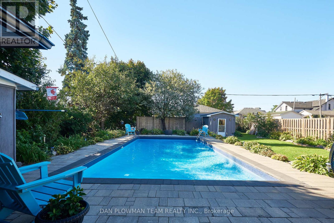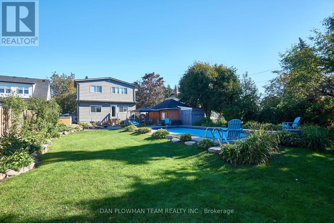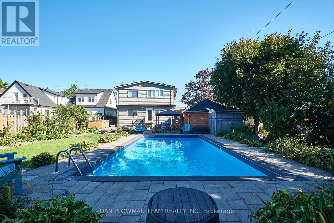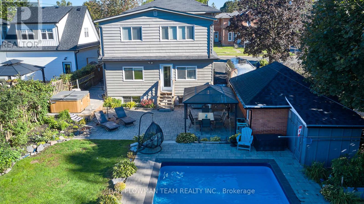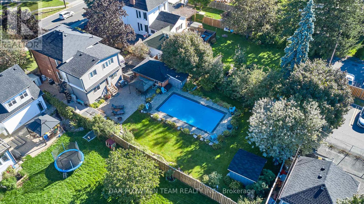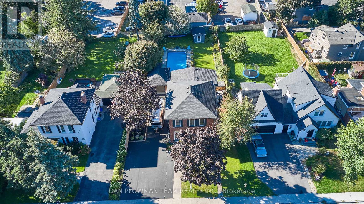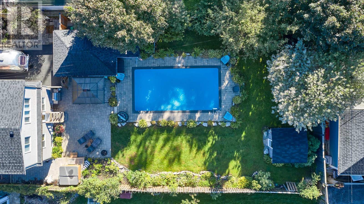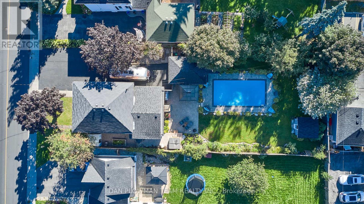89 Church Street Clarington, Ontario L1C 1S9
$1,174,000
All The Character Of Yesteryear Combined With Today's Modern Touches, This Truly Unique Century Home Is An Absolute Show Stopper! Main Floor Includes Large Bright Windows & Beautiful Hardwood Floors In Both The Living & Dining Rooms & A Kitchen With Stainless Steel Appliances & Open View Into The Dining Room. Head On Back To The Family/Rec Area Complete With Dry Bar & Walkout To The Entertainers Dream Backyard, Deep, Private & Fully-Fenced With Hot Tub & Inground Pool! 3 Rooms Upstairs Including A Primary Bedroom Complete With Attached Office, Huge Ensuite/Walk In Closet & A Walkout To A Spiral Staircase Leading Down To The Backyard! Finished Basement With Separate Entrance Includes Its Own Kitchen, Living Room, Bedroom And 3pcs Bath, As Well As Tons Of Storage Space! (id:24801)
Property Details
| MLS® Number | E12362329 |
| Property Type | Single Family |
| Community Name | Bowmanville |
| Parking Space Total | 8 |
| Pool Type | Inground Pool |
Building
| Bathroom Total | 5 |
| Bedrooms Above Ground | 3 |
| Bedrooms Below Ground | 1 |
| Bedrooms Total | 4 |
| Appliances | Water Heater |
| Basement Development | Finished |
| Basement Type | N/a (finished) |
| Construction Style Attachment | Detached |
| Cooling Type | Central Air Conditioning |
| Exterior Finish | Brick, Vinyl Siding |
| Flooring Type | Laminate, Hardwood, Ceramic, Carpeted |
| Foundation Type | Concrete |
| Half Bath Total | 1 |
| Heating Fuel | Natural Gas |
| Heating Type | Forced Air |
| Stories Total | 2 |
| Size Interior | 2,000 - 2,500 Ft2 |
| Type | House |
| Utility Water | Municipal Water |
Parking
| Detached Garage | |
| Garage |
Land
| Acreage | No |
| Sewer | Sanitary Sewer |
| Size Depth | 167 Ft |
| Size Frontage | 63 Ft |
| Size Irregular | 63 X 167 Ft |
| Size Total Text | 63 X 167 Ft |
Rooms
| Level | Type | Length | Width | Dimensions |
|---|---|---|---|---|
| Basement | Kitchen | 2.54 m | 3.58 m | 2.54 m x 3.58 m |
| Basement | Living Room | 4.32 m | 3.64 m | 4.32 m x 3.64 m |
| Basement | Bedroom | 4.02 m | 3.42 m | 4.02 m x 3.42 m |
| Main Level | Living Room | 4 m | 4 m | 4 m x 4 m |
| Main Level | Dining Room | 4.51 m | 3.89 m | 4.51 m x 3.89 m |
| Main Level | Kitchen | 3.18 m | 2.66 m | 3.18 m x 2.66 m |
| Main Level | Family Room | 3.1 m | 3.64 m | 3.1 m x 3.64 m |
| Main Level | Recreational, Games Room | 2.72 m | 3.67 m | 2.72 m x 3.67 m |
| Upper Level | Primary Bedroom | 4.71 m | 4.05 m | 4.71 m x 4.05 m |
| Upper Level | Office | 3.8 m | 3.7 m | 3.8 m x 3.7 m |
| Upper Level | Bedroom 2 | 4.02 m | 3.75 m | 4.02 m x 3.75 m |
| Upper Level | Bedroom 3 | 2.73 m | 2.85 m | 2.73 m x 2.85 m |
https://www.realtor.ca/real-estate/28772529/89-church-street-clarington-bowmanville-bowmanville
Contact Us
Contact us for more information
Dan Plowman
Salesperson
www.danplowman.com/?reweb
www.facebook.com/DanPlowmanTeam/
twitter.com/danplowmanteam
www.linkedin.com/in/dan-plowman/
800 King St West
Oshawa, Ontario L1J 2L5
(905) 668-1511
(905) 240-4037


