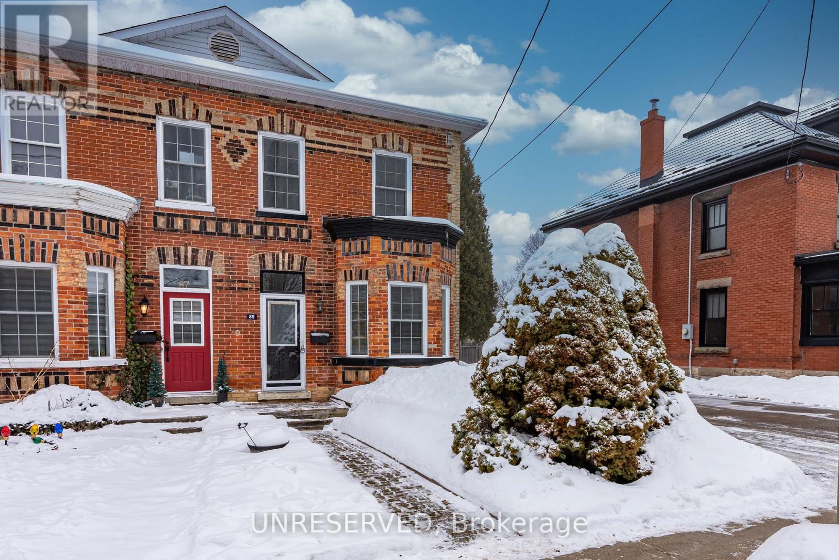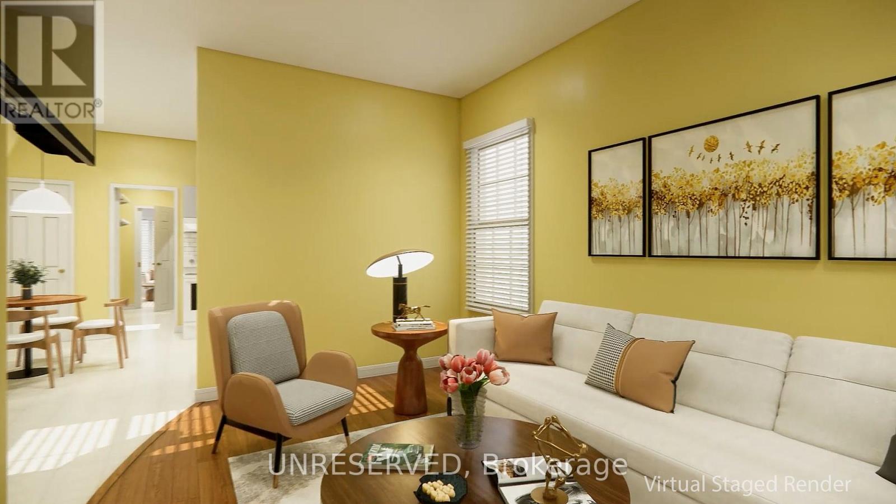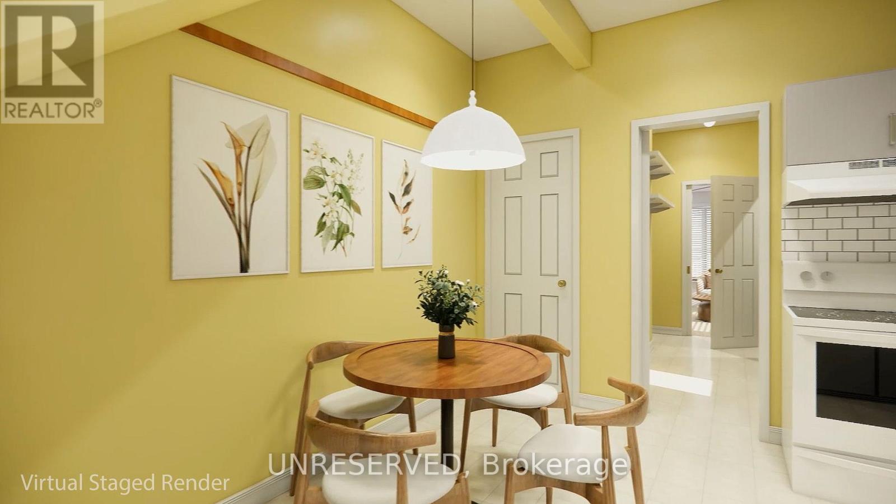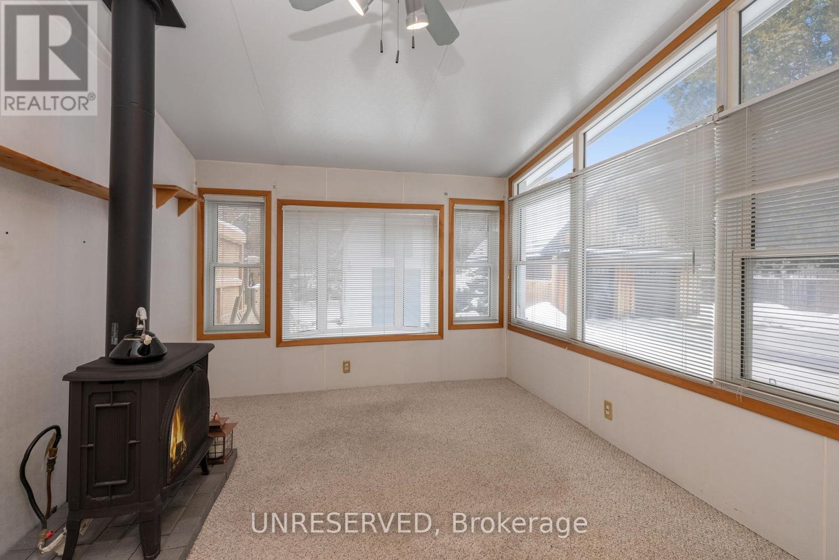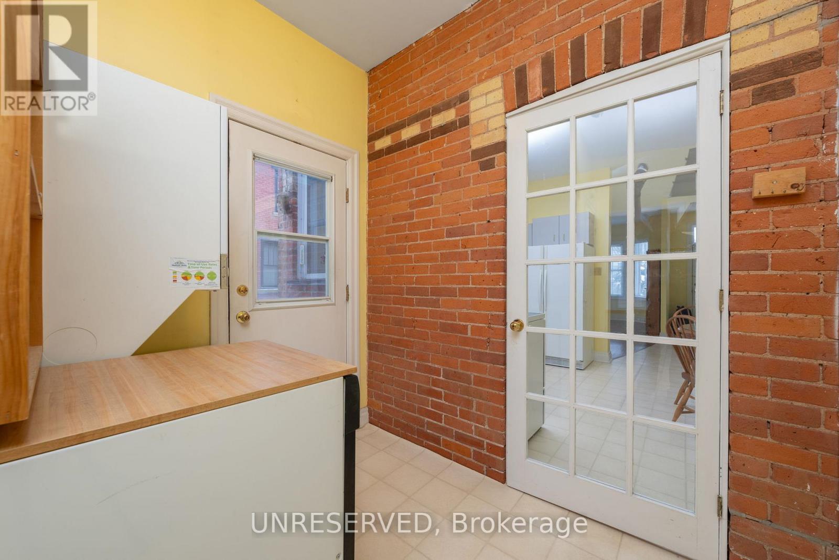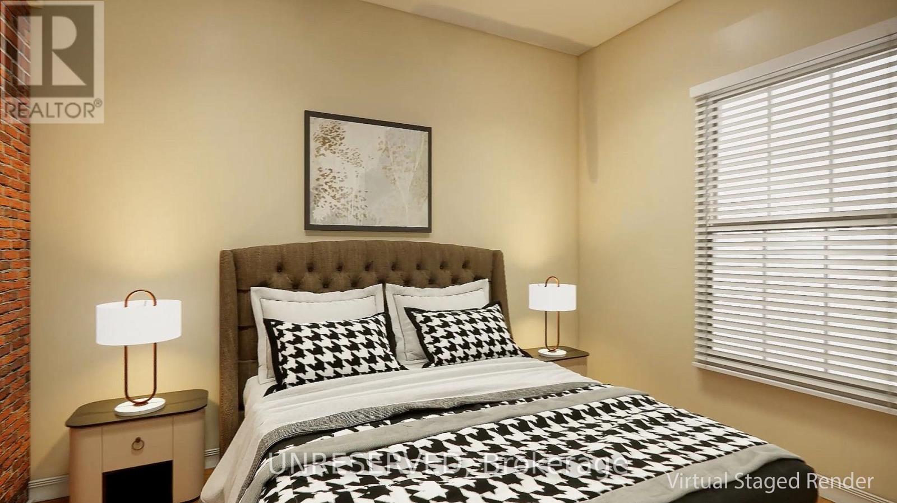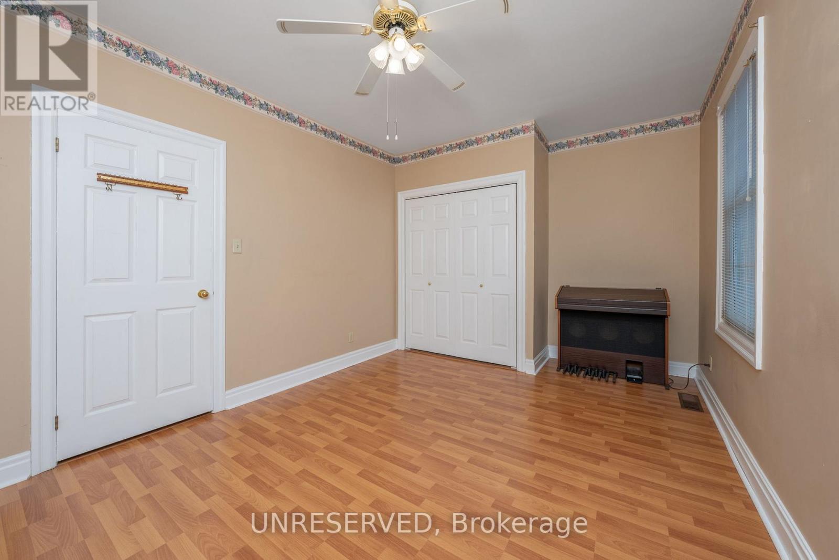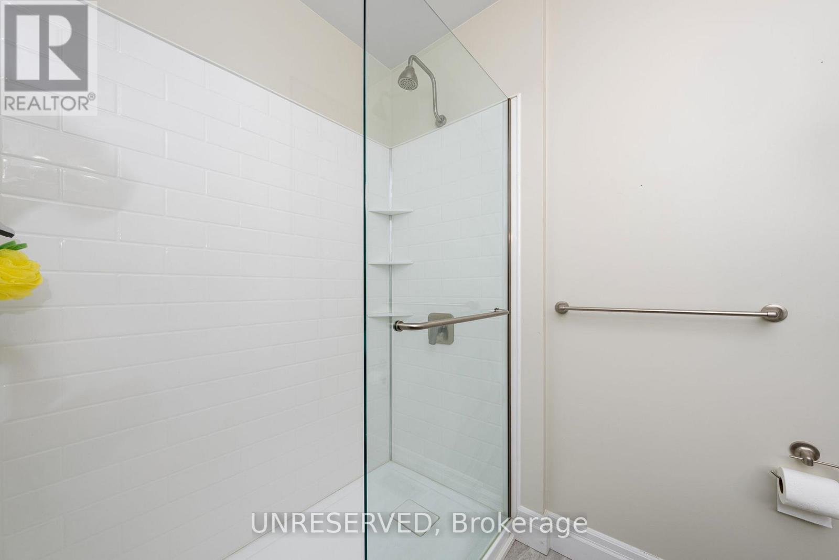89 Bower Street Halton Hills, Ontario L7J 1E4
$765,000
Welcome to this meticulously maintained Semi-Detached Century home with its unique patterning of brickwork along with its own distinctive design you can't beat its amazing curb appeal. Offering 3 spacious bedrooms and 2 bathrooms this property features thoughtful upgrades, including a main floor laundry, a fully renovated 2-piece bathroom, and a bright sunroom with a cozy gas fireplace. Inside, you'll be greeted by soaring 9 Ft ceilings, a sun-drenched living room with a bay window and built-in shelving, and a large eat-in kitchen with plenty of cupboard space and a handy side entrance. Upstairs, the primary bedroom is bathed in natural light and features a 10 ft ceiling, a charming exposed brick wall, and a double closet with organizers. You'll also find another king-sized bedroom with an 8 Ft ceiling and double closet with organizers, as well as a spacious third bedroom or versatile office space. The modernized 3-piece bathroom with a Glass framed Walk-In Shower has been recently renovated for a fresh, updated feel. The 87-foot backyard is perfect for relaxation or entertaining, featuring a deck and a large garden shed with a loft area, complete with hydro for added convenience. Situated in the heart of Acton, this home is nestled in a quiet, family-friendly neighbourhood just steps from downtown, The Go Station and all local amenities. This semi-detached home is a perfect fit for everyone including downsizers or first-time buyers. With its blend of original character and contemporary updates, this home offers the best of both worlds. **EXTRAS** Whether you're a first-time buyer or looking to downsize, this charming home blends original character with contemporary updates, offering the best of both worlds. (id:24801)
Property Details
| MLS® Number | W11955666 |
| Property Type | Single Family |
| Community Name | 1045 - AC Acton |
| Amenities Near By | Beach, Park, Place Of Worship, Schools |
| Community Features | Community Centre |
| Equipment Type | Water Heater |
| Features | Flat Site, Dry |
| Parking Space Total | 4 |
| Rental Equipment Type | Water Heater |
| Structure | Deck, Porch, Shed |
Building
| Bathroom Total | 2 |
| Bedrooms Above Ground | 3 |
| Bedrooms Total | 3 |
| Amenities | Fireplace(s) |
| Appliances | Water Heater, Water Meter, Window Coverings |
| Basement Development | Unfinished |
| Basement Type | Full (unfinished) |
| Construction Style Attachment | Semi-detached |
| Cooling Type | Central Air Conditioning, Air Exchanger |
| Exterior Finish | Brick, Vinyl Siding |
| Fire Protection | Smoke Detectors |
| Fireplace Present | Yes |
| Fireplace Total | 1 |
| Flooring Type | Linoleum, Tile, Laminate |
| Foundation Type | Stone, Block |
| Half Bath Total | 1 |
| Heating Fuel | Natural Gas |
| Heating Type | Forced Air |
| Stories Total | 2 |
| Size Interior | 1,100 - 1,500 Ft2 |
| Type | House |
| Utility Water | Municipal Water |
Land
| Acreage | No |
| Land Amenities | Beach, Park, Place Of Worship, Schools |
| Sewer | Sanitary Sewer |
| Size Depth | 87 Ft |
| Size Frontage | 27 Ft |
| Size Irregular | 27 X 87 Ft |
| Size Total Text | 27 X 87 Ft|under 1/2 Acre |
| Zoning Description | Ldr2 |
Rooms
| Level | Type | Length | Width | Dimensions |
|---|---|---|---|---|
| Second Level | Primary Bedroom | 4.65 m | 3.42 m | 4.65 m x 3.42 m |
| Second Level | Bedroom 2 | 2.69 m | 2.47 m | 2.69 m x 2.47 m |
| Second Level | Bedroom 3 | 4.66 m | 3.19 m | 4.66 m x 3.19 m |
| Second Level | Bathroom | 2.39 m | 2.01 m | 2.39 m x 2.01 m |
| Basement | Utility Room | 6.17 m | 4.56 m | 6.17 m x 4.56 m |
| Main Level | Foyer | 4.4 m | 1.74 m | 4.4 m x 1.74 m |
| Main Level | Living Room | 5.59 m | 2.92 m | 5.59 m x 2.92 m |
| Main Level | Kitchen | 3.81 m | 4.66 m | 3.81 m x 4.66 m |
| Main Level | Bathroom | 1.37 m | 1.16 m | 1.37 m x 1.16 m |
| Main Level | Laundry Room | 2.37 m | 1.92 m | 2.37 m x 1.92 m |
| Main Level | Sunroom | 3.62 m | 3.41 m | 3.62 m x 3.41 m |
Utilities
| Cable | Installed |
| Sewer | Installed |
https://www.realtor.ca/real-estate/27877567/89-bower-street-halton-hills-1045-ac-acton-1045-ac-acton
Contact Us
Contact us for more information
Tracy Cordingley
Salesperson
(289) 924-1857
10 Lower Spadina Ave #500
Toronto, Ontario M5V 2Z2
(855) 408-9468
unreserved.com/
Barry Cordingley
Broker of Record
www.chooseacordingley.com/
10 Lower Spadina Ave #500
Toronto, Ontario M5V 2Z2
(855) 408-9468
unreserved.com/



