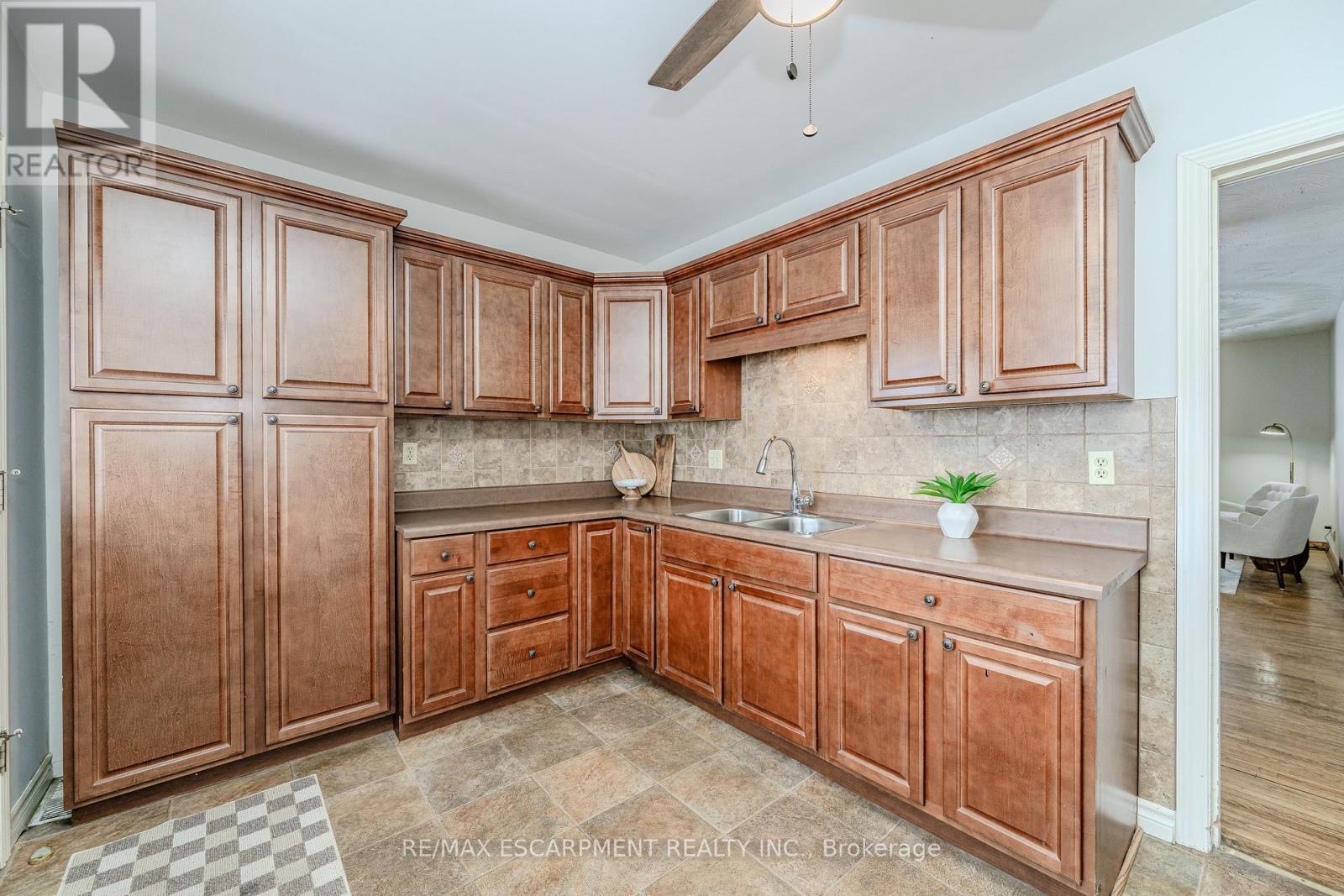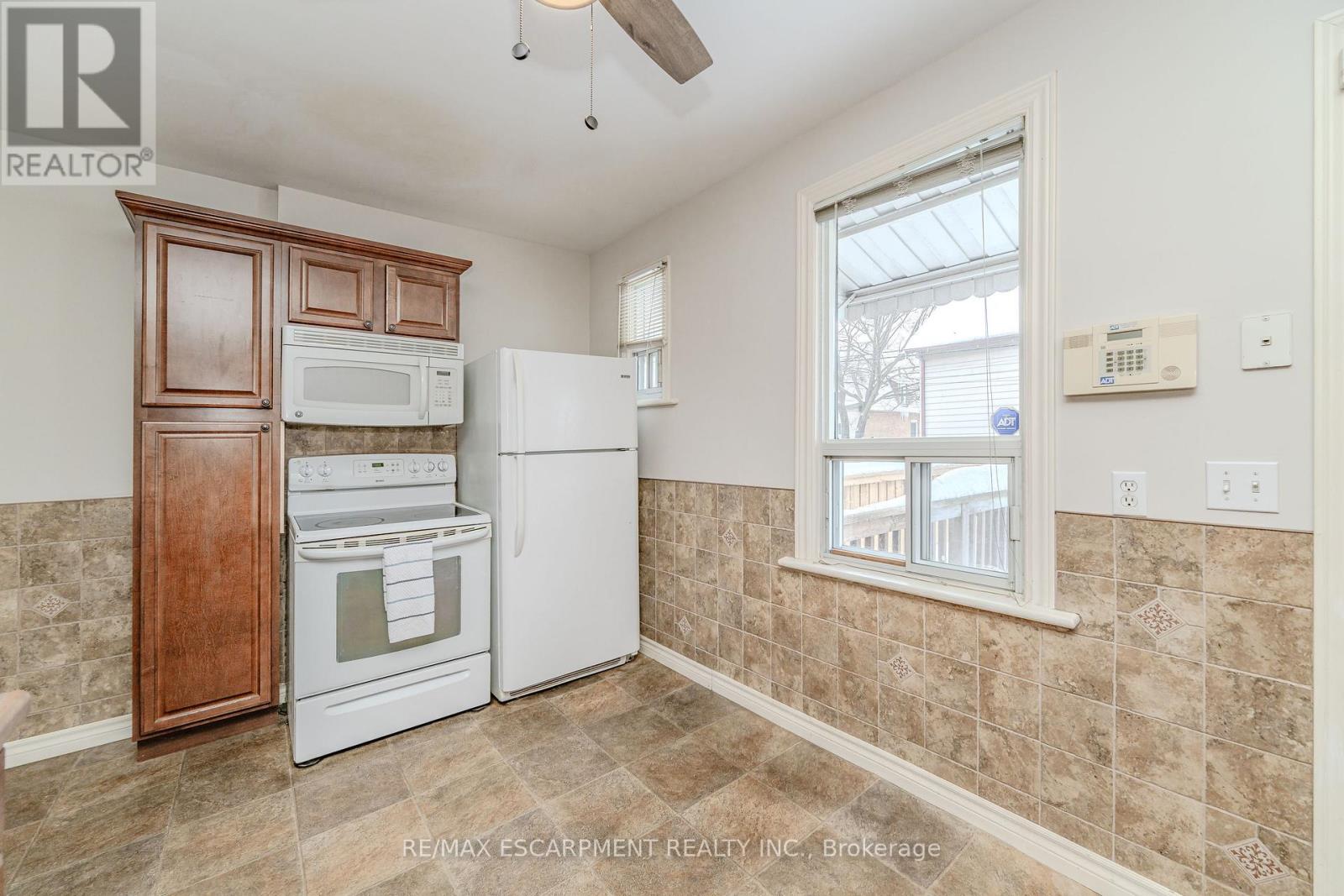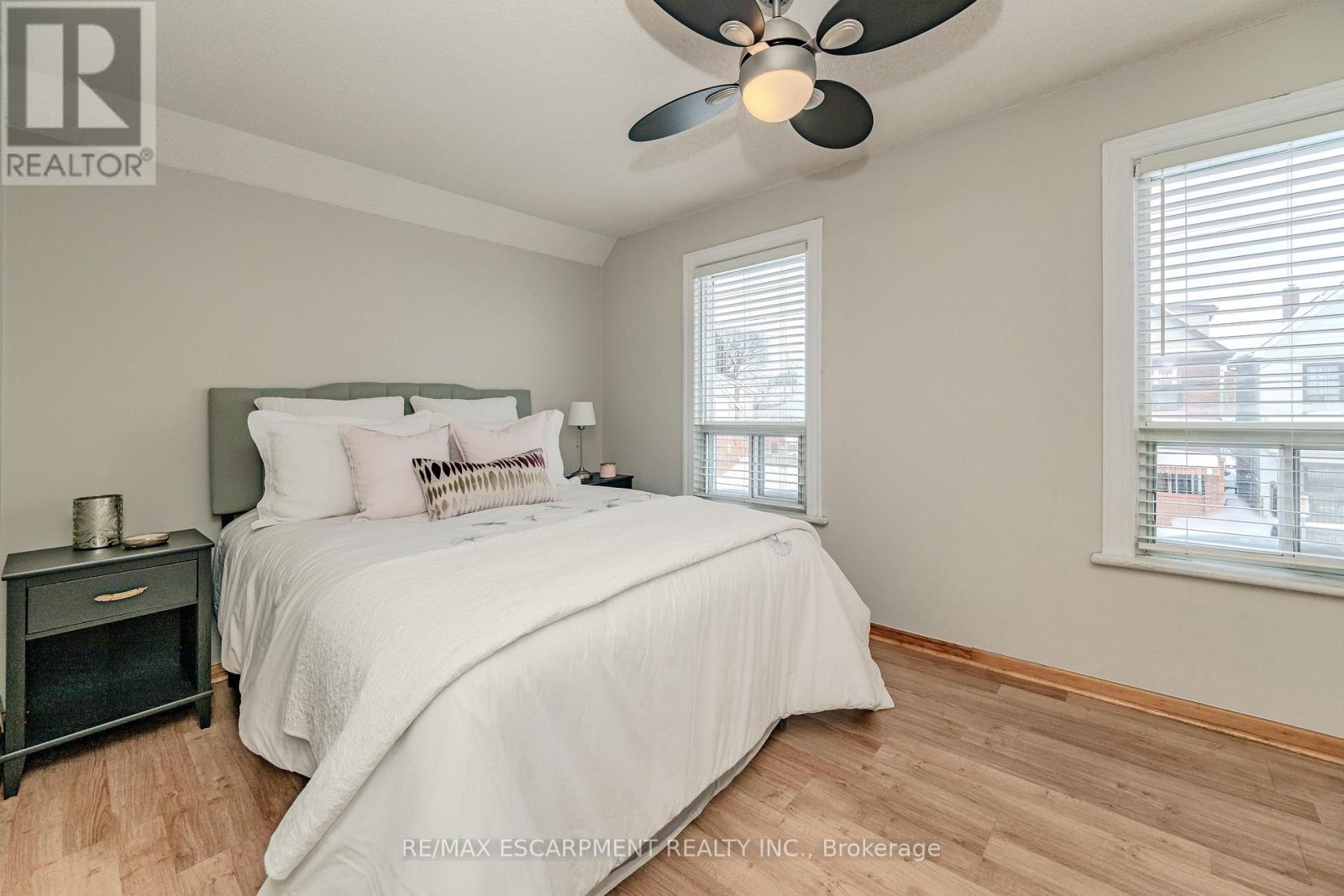89 Belview Avenue Hamilton, Ontario L8L 7K7
$548,800
Welcome to this well-maintained, three-bedroom home nestled on a spacious corner lot. It boasts a detached garage and a double-wide concrete driveway, providing ample parking. This ideal location offers convenient proximity to schools, shopping, local restaurants, public transit, and easy access to the trendy Gage & Ottawa streets & Tim Hortons Field. The main level features a bright and spacious living room/dining area with hardwood floors. The updated eat-in kitchen is equipped with ample cupboard and counter space, a walkout to the 12x14 deck & rear yard, along with access to the garage. The upper level offers three good sized bedrooms with updated flooring, while the main bathroom features a walk-in shower with a glass door. The lower level includes a second bathroom with a separate walk-in shower, a laundry area, and a spacious cold cellar. The home has been freshly painted, and is equipped with updated furnace and air conditioning system. Includes fridge, stove, washer, dryer, as well as a 10 x 8 all-weather shed for additional storage, Auto Garage Door Opener. Excellent value for a detached home in a great location! (id:24801)
Property Details
| MLS® Number | X11979164 |
| Property Type | Single Family |
| Community Name | Crown Point |
| Amenities Near By | Park, Place Of Worship, Public Transit, Schools |
| Community Features | Community Centre |
| Equipment Type | Water Heater |
| Parking Space Total | 3 |
| Rental Equipment Type | Water Heater |
| Structure | Shed |
Building
| Bathroom Total | 2 |
| Bedrooms Above Ground | 3 |
| Bedrooms Total | 3 |
| Appliances | Water Heater, Dryer, Garage Door Opener, Microwave, Refrigerator, Stove, Washer, Window Coverings |
| Basement Development | Unfinished |
| Basement Type | N/a (unfinished) |
| Construction Style Attachment | Detached |
| Cooling Type | Central Air Conditioning |
| Exterior Finish | Aluminum Siding |
| Foundation Type | Block |
| Heating Fuel | Natural Gas |
| Heating Type | Forced Air |
| Stories Total | 2 |
| Type | House |
| Utility Water | Municipal Water |
Parking
| Detached Garage | |
| Garage |
Land
| Acreage | No |
| Land Amenities | Park, Place Of Worship, Public Transit, Schools |
| Sewer | Sanitary Sewer |
| Size Depth | 95 Ft ,6 In |
| Size Frontage | 20 Ft |
| Size Irregular | 20 X 95.5 Ft |
| Size Total Text | 20 X 95.5 Ft |
Rooms
| Level | Type | Length | Width | Dimensions |
|---|---|---|---|---|
| Second Level | Primary Bedroom | 2.82 m | 4.65 m | 2.82 m x 4.65 m |
| Second Level | Bedroom | 3.38 m | 2.67 m | 3.38 m x 2.67 m |
| Second Level | Bedroom | 3 m | 2.64 m | 3 m x 2.64 m |
| Second Level | Bathroom | 1.88 m | 1.85 m | 1.88 m x 1.85 m |
| Second Level | Bathroom | Measurements not available | ||
| Main Level | Living Room | 4.44 m | 3.63 m | 4.44 m x 3.63 m |
| Main Level | Dining Room | 2.77 m | 3.66 m | 2.77 m x 3.66 m |
| Main Level | Kitchen | 2.72 m | 4.6 m | 2.72 m x 4.6 m |
https://www.realtor.ca/real-estate/27931005/89-belview-avenue-hamilton-crown-point-crown-point
Contact Us
Contact us for more information
Lori Vandinther
Salesperson
www.loriv.com/
4121 Fairview St #4b
Burlington, Ontario L7L 2A4
(905) 632-2199
(905) 632-6888




























