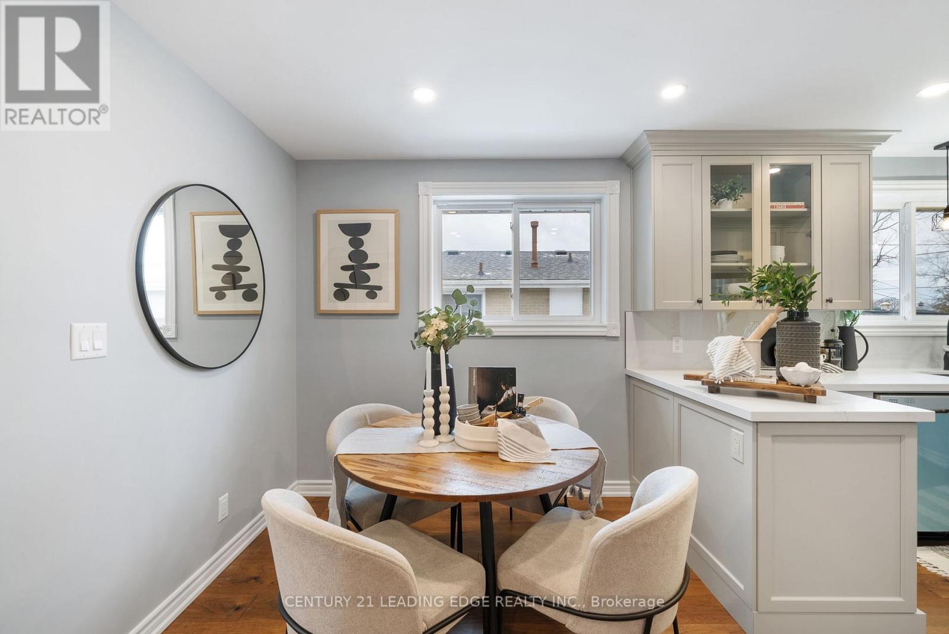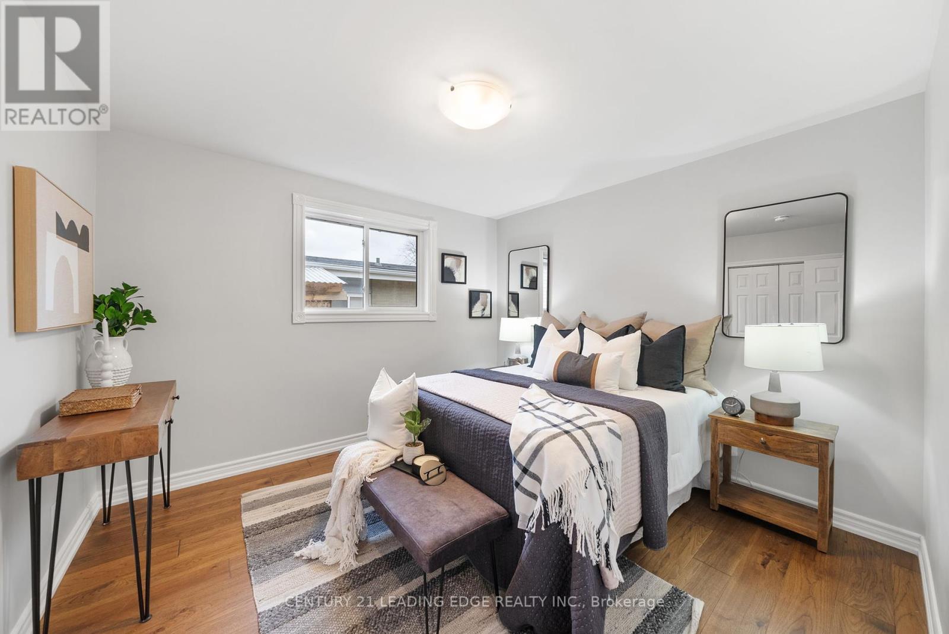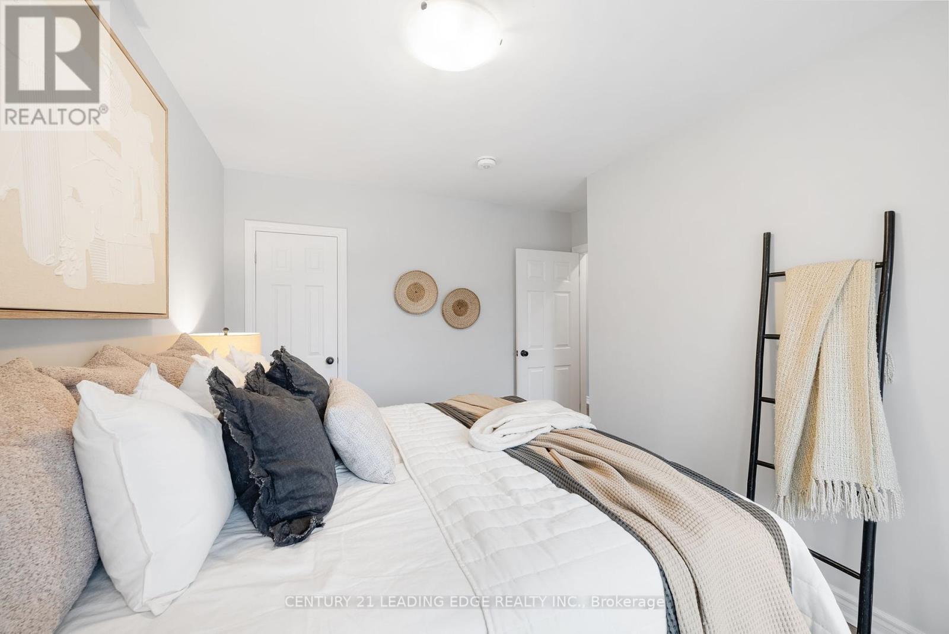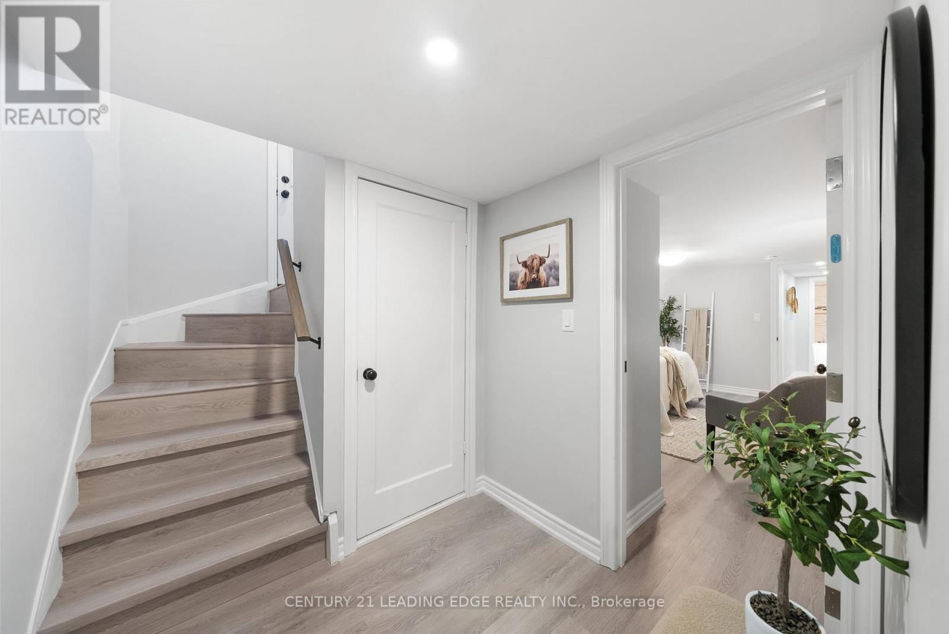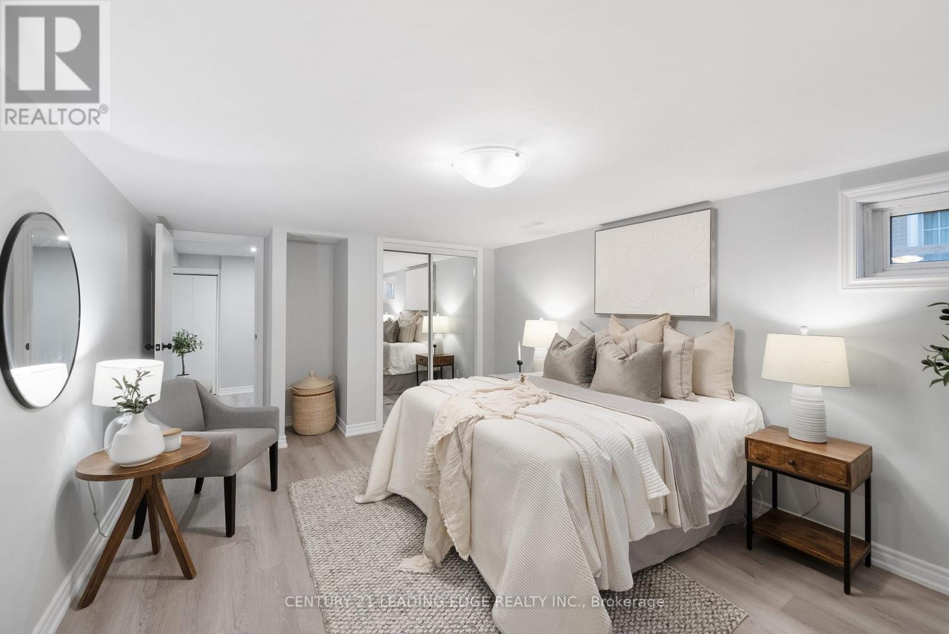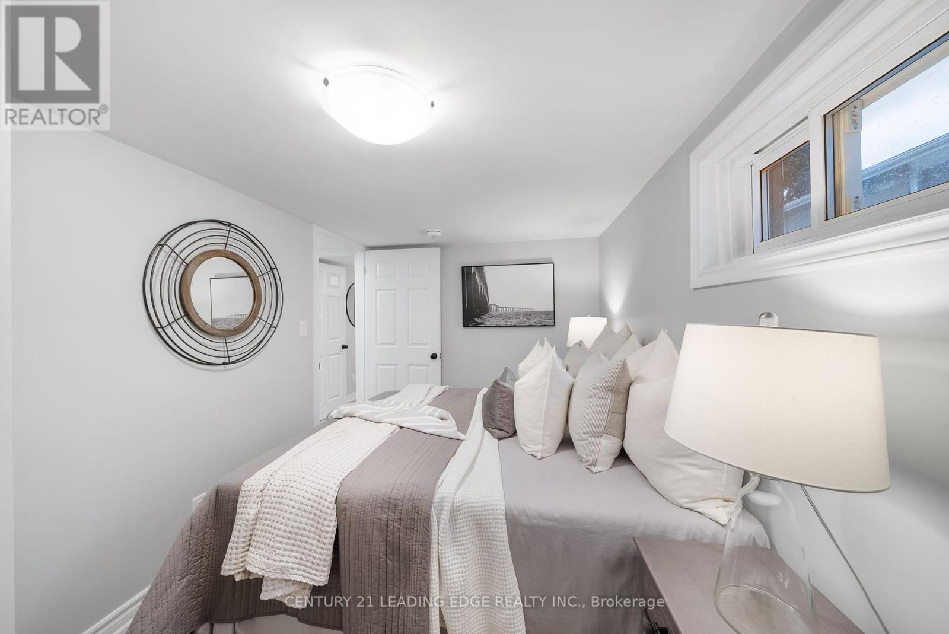888 Naroch Boulevard Pickering, Ontario L1W 1T2
$888,888
Discover this beautifully updated turn-key, legal 2-unit bungalow in a prime Pickering location , just a short stroll to Lake Ontario! This home boasts 3+2 bedrooms, making it perfect for multi-generational living or generating rental income. Three spacious bedrooms and additional two in the basement a great space for your growing family. No detail has been overlooked in this top-to-bottom renovation. Enjoy brand-new appliances, sleek pot lights, and stylish new kitchens with modern finishes. The main level features luxurious engineered hardwood flooring, while the lower unit offers durable new vinyl flooring. Stay comfortable year-round with the new furnace and AC system. Set on a huge, all-brick lot with huge driveway, this property combines curb appeal with plenty of outdoor space for relaxation or entertaining. With its proximity to Lake Ontario, parks, schools, and transit, this home is a must-see! Whether you're looking for a family home or a smart investment, this Pickering gem is move-in ready and waiting for you! 2023-2024 renos: all insulation in walls and attic, all new electrical wiring with 200 amp breaker panel, newer AC 7 furnace, all new soffit and eavesthrough, a new garage shingles(2023), 2 newer entry doors, newer tile kitchen basement apartment, new engineered hardwood (main floor) and new luxury vinyl flooring (basement), new sod in backyard. **** EXTRAS **** New 4 pcs bathroom in basement (Aug.2022), all main floor windows, sliding door to backyard (sept.2020), shingles on house (2009). (id:24801)
Open House
This property has open houses!
2:00 pm
Ends at:4:00 pm
Property Details
| MLS® Number | E11937053 |
| Property Type | Single Family |
| Community Name | Bay Ridges |
| Amenities Near By | Beach, Marina, Park, Public Transit |
| Equipment Type | Water Heater |
| Features | Carpet Free, In-law Suite |
| Parking Space Total | 8 |
| Rental Equipment Type | Water Heater |
Building
| Bathroom Total | 2 |
| Bedrooms Above Ground | 3 |
| Bedrooms Below Ground | 2 |
| Bedrooms Total | 5 |
| Appliances | Water Heater - Tankless, Window Coverings |
| Architectural Style | Bungalow |
| Basement Development | Finished |
| Basement Features | Apartment In Basement |
| Basement Type | N/a (finished) |
| Construction Style Attachment | Detached |
| Cooling Type | Central Air Conditioning |
| Exterior Finish | Brick |
| Flooring Type | Hardwood, Tile, Vinyl |
| Heating Fuel | Natural Gas |
| Heating Type | Forced Air |
| Stories Total | 1 |
| Type | House |
| Utility Water | Municipal Water |
Parking
| Detached Garage |
Land
| Acreage | No |
| Fence Type | Fenced Yard |
| Land Amenities | Beach, Marina, Park, Public Transit |
| Sewer | Sanitary Sewer |
| Size Depth | 100 Ft |
| Size Frontage | 50 Ft |
| Size Irregular | 50 X 100 Ft |
| Size Total Text | 50 X 100 Ft |
| Surface Water | Lake/pond |
Rooms
| Level | Type | Length | Width | Dimensions |
|---|---|---|---|---|
| Basement | Recreational, Games Room | 5.91 m | 3 m | 5.91 m x 3 m |
| Basement | Bedroom | Measurements not available | ||
| Basement | Bedroom | Measurements not available | ||
| Basement | Kitchen | Measurements not available | ||
| Main Level | Living Room | 5.15 m | 4.35 m | 5.15 m x 4.35 m |
| Main Level | Kitchen | 6.52 m | 2.86 m | 6.52 m x 2.86 m |
| Main Level | Eating Area | 6.52 m | 2.86 m | 6.52 m x 2.86 m |
| Main Level | Primary Bedroom | 3.93 m | 3.77 m | 3.93 m x 3.77 m |
| Main Level | Bedroom 2 | 2.86 m | 4.05 m | 2.86 m x 4.05 m |
| Main Level | Bedroom 3 | 3.77 m | 4.05 m | 3.77 m x 4.05 m |
Utilities
| Cable | Installed |
| Sewer | Installed |
https://www.realtor.ca/real-estate/27833871/888-naroch-boulevard-pickering-bay-ridges-bay-ridges
Contact Us
Contact us for more information
Zena Sbeity
Salesperson
(905) 409-5430
www.century21.ca/zena.sbeity
www.facebook.com/zenasbeitycentury21/
408 Dundas St West
Whitby, Ontario L1N 2M7
(905) 666-0000
leadingedgerealty.c21.ca/















