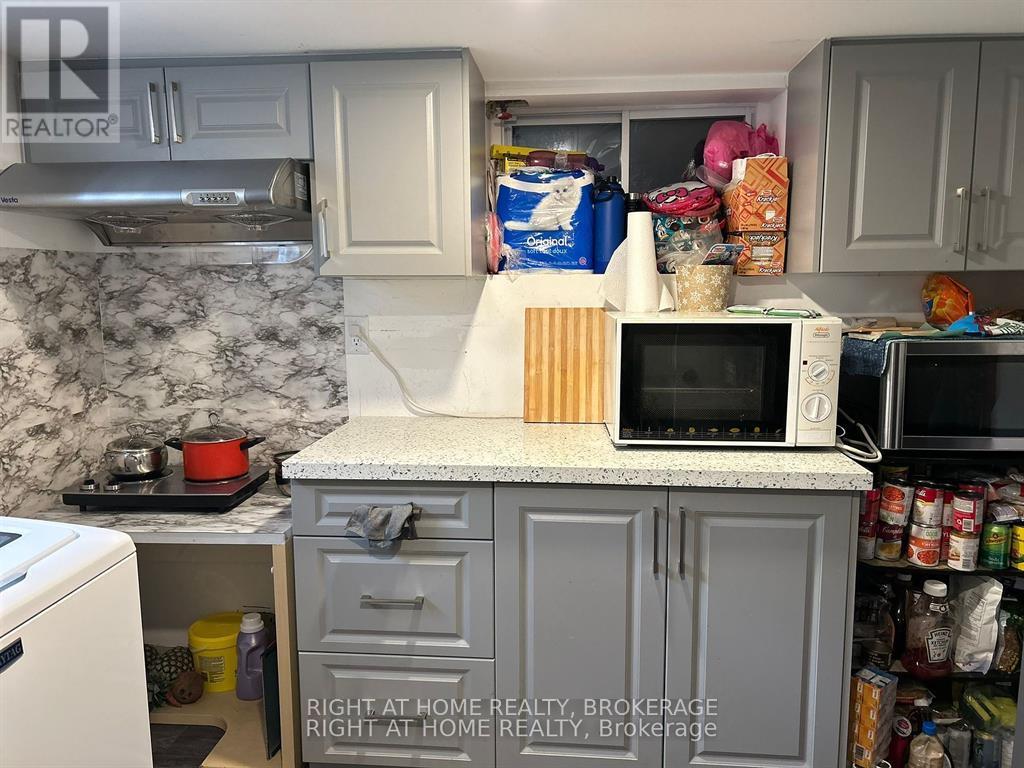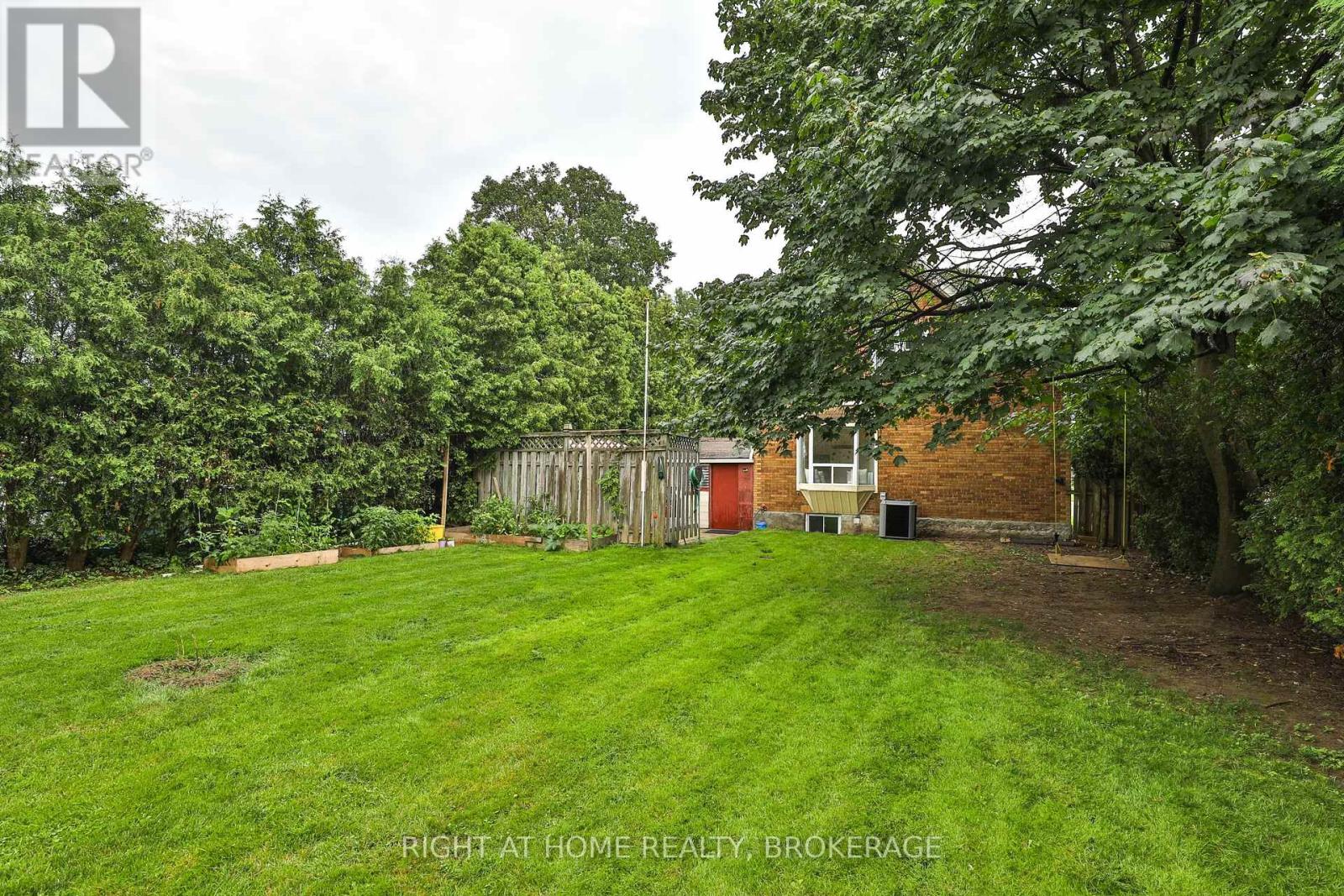886 West 5th Street Hamilton, Ontario L9C 5R5
$925,000
Attention - First Time Home Buyers or Investors. Great Value for Money. 3 Bedrooms, 3 Bathrooms, Beautiful Newly Finished Basement On A Huge Private 50 X150 Lot With Mature Trees And Tranquil Setting. Many Upgrades In This Home Includes Newly Renovated Kitchen With Smart Appliances, Quartz Counter Top And Soft Closing Cabinet, Pot Lights Across Main Floor And Basement. Top grade Heat Pump Installed in 2024 (Owned). New Gutters W/Leaf Guard, Plumbing, 200 Amp Service, Water Softener, Sealing On Driveway, Top Of The Line Insulation And Fire Resistant Drywall In Basement, Covered Insulated Garage For 2 Car Tandem Parking & 2 Additional Spots In Driveway. Separate Entrance To Basement Thru Garage.; Buyer Or Buyer Agents To Verify Measurements. Basement currently rented for $1600. (id:24801)
Property Details
| MLS® Number | X11930481 |
| Property Type | Single Family |
| Community Name | Gourley |
| Amenities Near By | Park, Place Of Worship, Public Transit, Schools |
| Features | Carpet Free, In-law Suite |
| Parking Space Total | 4 |
Building
| Bathroom Total | 3 |
| Bedrooms Above Ground | 3 |
| Bedrooms Below Ground | 2 |
| Bedrooms Total | 5 |
| Appliances | Dishwasher, Dryer, Refrigerator, Stove, Washer, Water Heater, Water Softener |
| Basement Development | Finished |
| Basement Features | Separate Entrance |
| Basement Type | N/a (finished) |
| Construction Style Attachment | Detached |
| Cooling Type | Central Air Conditioning |
| Exterior Finish | Brick |
| Fireplace Present | Yes |
| Flooring Type | Vinyl, Hardwood |
| Foundation Type | Block |
| Heating Fuel | Natural Gas |
| Heating Type | Forced Air |
| Stories Total | 2 |
| Type | House |
| Utility Water | Municipal Water |
Parking
| Attached Garage |
Land
| Acreage | No |
| Fence Type | Fenced Yard |
| Land Amenities | Park, Place Of Worship, Public Transit, Schools |
| Sewer | Sanitary Sewer |
| Size Depth | 150 Ft |
| Size Frontage | 50 Ft |
| Size Irregular | 50 X 150 Ft |
| Size Total Text | 50 X 150 Ft |
Rooms
| Level | Type | Length | Width | Dimensions |
|---|---|---|---|---|
| Second Level | Bedroom | 4.75 m | 3.66 m | 4.75 m x 3.66 m |
| Second Level | Bedroom | 3.6 m | 3 m | 3.6 m x 3 m |
| Basement | Kitchen | 1 m | 1.5 m | 1 m x 1.5 m |
| Basement | Bedroom 4 | 3 m | 3 m | 3 m x 3 m |
| Basement | Bedroom 5 | 3 m | 3 m | 3 m x 3 m |
| Basement | Laundry Room | 1 m | 1.5 m | 1 m x 1.5 m |
| Main Level | Living Room | 4.72 m | 3.53 m | 4.72 m x 3.53 m |
| Main Level | Dining Room | 3.45 m | 3 m | 3.45 m x 3 m |
| Main Level | Kitchen | 3.45 m | 3.02 m | 3.45 m x 3.02 m |
| Main Level | Bedroom | 3.56 m | 3.48 m | 3.56 m x 3.48 m |
https://www.realtor.ca/real-estate/27818489/886-west-5th-street-hamilton-gourley-gourley
Contact Us
Contact us for more information
Dipesh Agarwal
Broker
(905) 637-1700
www.rightathomerealtycom/






















