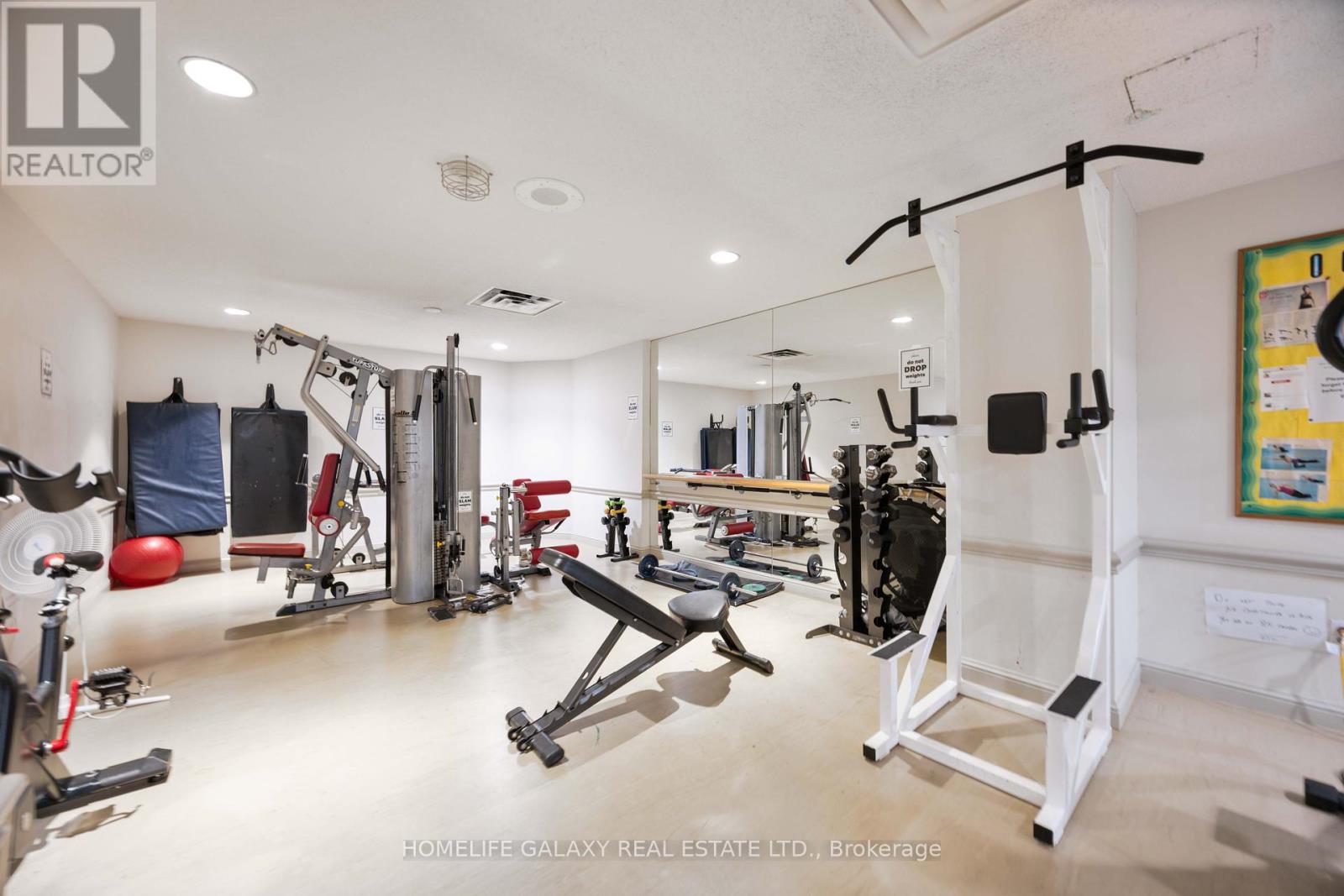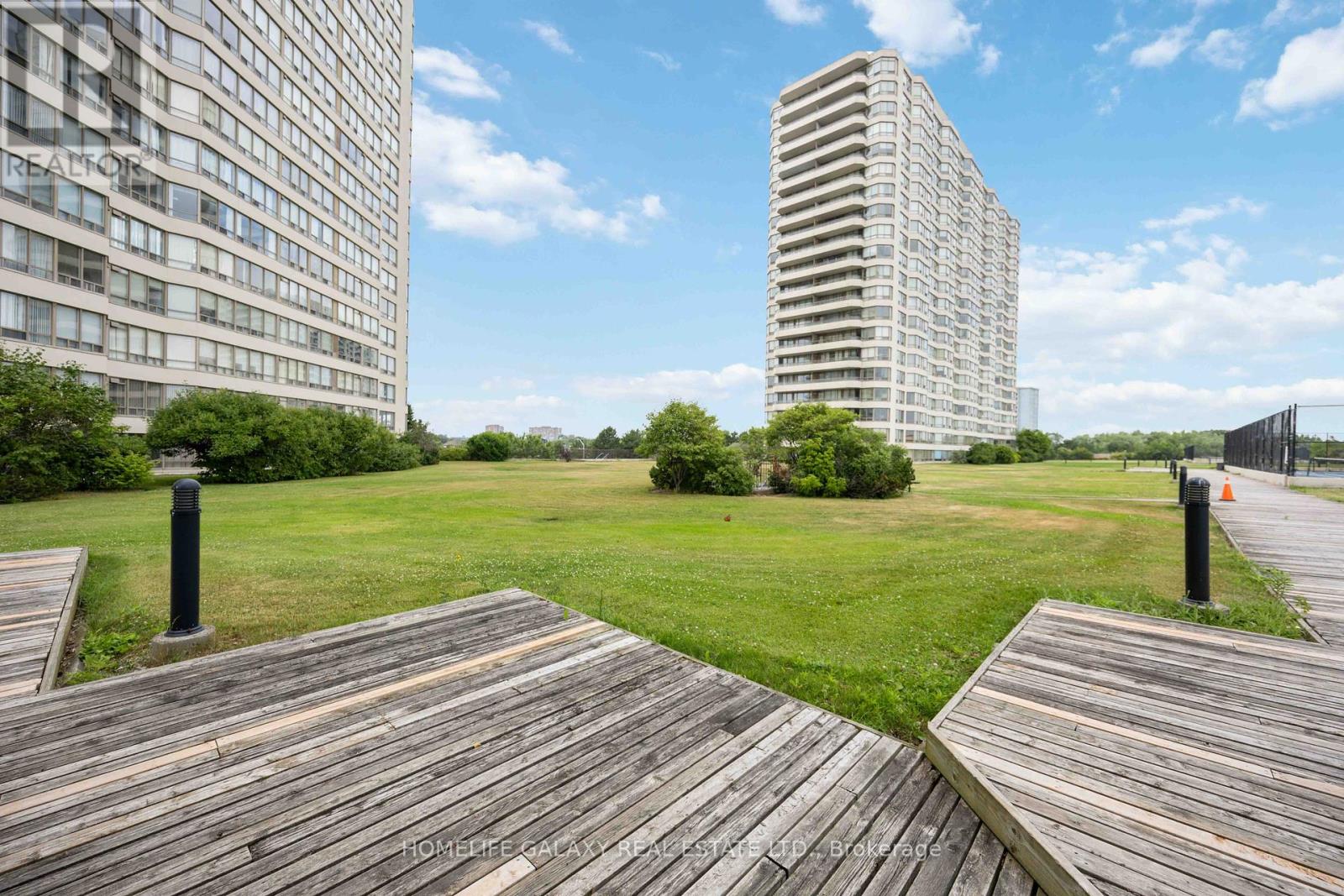884 - 1 Greystone Walk Drive Toronto, Ontario M1K 5J3
3 Bedroom
2 Bathroom
1,000 - 1,199 ft2
Central Air Conditioning
Forced Air
$599,999Maintenance, Heat, Electricity, Water, Common Area Maintenance, Insurance, Parking
$748.35 Monthly
Maintenance, Heat, Electricity, Water, Common Area Maintenance, Insurance, Parking
$748.35 MonthlySpacious 2+1 bedroom**2 full Washrooms**unit in a Very Well Managed Building .Unobstructed/Clear *** View.24 hours Gate House Security. Step to Go Station & TTC .Ample Visitor Parking !!!! Lot of Natural Lights ****. Rooftop Garden And Many More! Den Can Be Used As A Third Room. **EXTRAS** Fridge, Stove, Dishwasher, All Elfs, Washer & Dryer. (id:24801)
Property Details
| MLS® Number | E11886667 |
| Property Type | Single Family |
| Community Name | Kennedy Park |
| Amenities Near By | Park, Public Transit, Schools |
| Community Features | Pets Not Allowed, School Bus |
| Parking Space Total | 1 |
| Structure | Tennis Court |
| View Type | View |
Building
| Bathroom Total | 2 |
| Bedrooms Above Ground | 2 |
| Bedrooms Below Ground | 1 |
| Bedrooms Total | 3 |
| Amenities | Exercise Centre, Recreation Centre, Sauna, Storage - Locker |
| Cooling Type | Central Air Conditioning |
| Exterior Finish | Brick, Concrete |
| Flooring Type | Laminate, Ceramic |
| Heating Fuel | Natural Gas |
| Heating Type | Forced Air |
| Size Interior | 1,000 - 1,199 Ft2 |
| Type | Apartment |
Parking
| Underground |
Land
| Acreage | No |
| Land Amenities | Park, Public Transit, Schools |
| Zoning Description | Residential |
Rooms
| Level | Type | Length | Width | Dimensions |
|---|---|---|---|---|
| Flat | Living Room | 6.8 m | 3.2 m | 6.8 m x 3.2 m |
| Flat | Kitchen | 2.45 m | 2.25 m | 2.45 m x 2.25 m |
| Flat | Primary Bedroom | 4.25 m | 3.2 m | 4.25 m x 3.2 m |
| Flat | Bedroom 2 | 2.8 m | 2.55 m | 2.8 m x 2.55 m |
| Flat | Solarium | 3.2 m | 2.6 m | 3.2 m x 2.6 m |
| Main Level | Dining Room | 2.85 m | 2.6 m | 2.85 m x 2.6 m |
Contact Us
Contact us for more information
Faeema Aktar
Salesperson
Homelife Galaxy Real Estate Ltd.
80 Corporate Dr #210
Toronto, Ontario M1H 3G5
80 Corporate Dr #210
Toronto, Ontario M1H 3G5
(416) 284-5555
(416) 284-5727


































