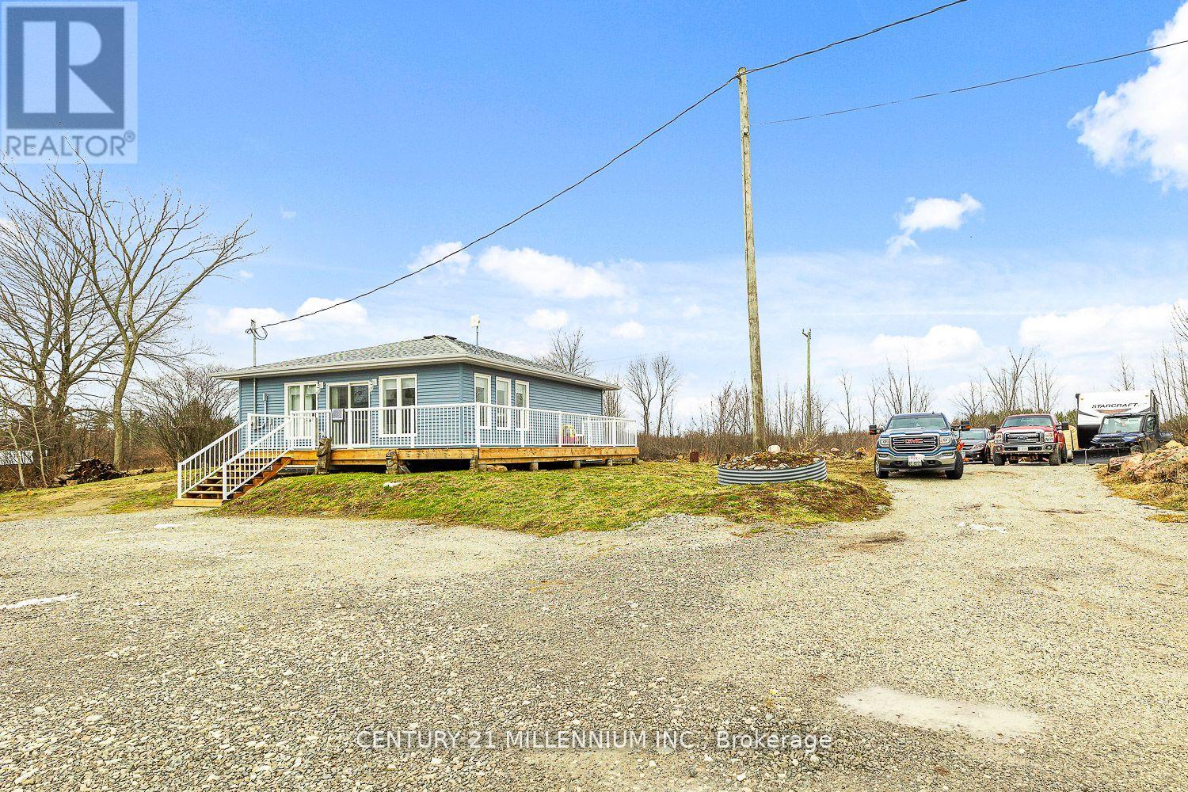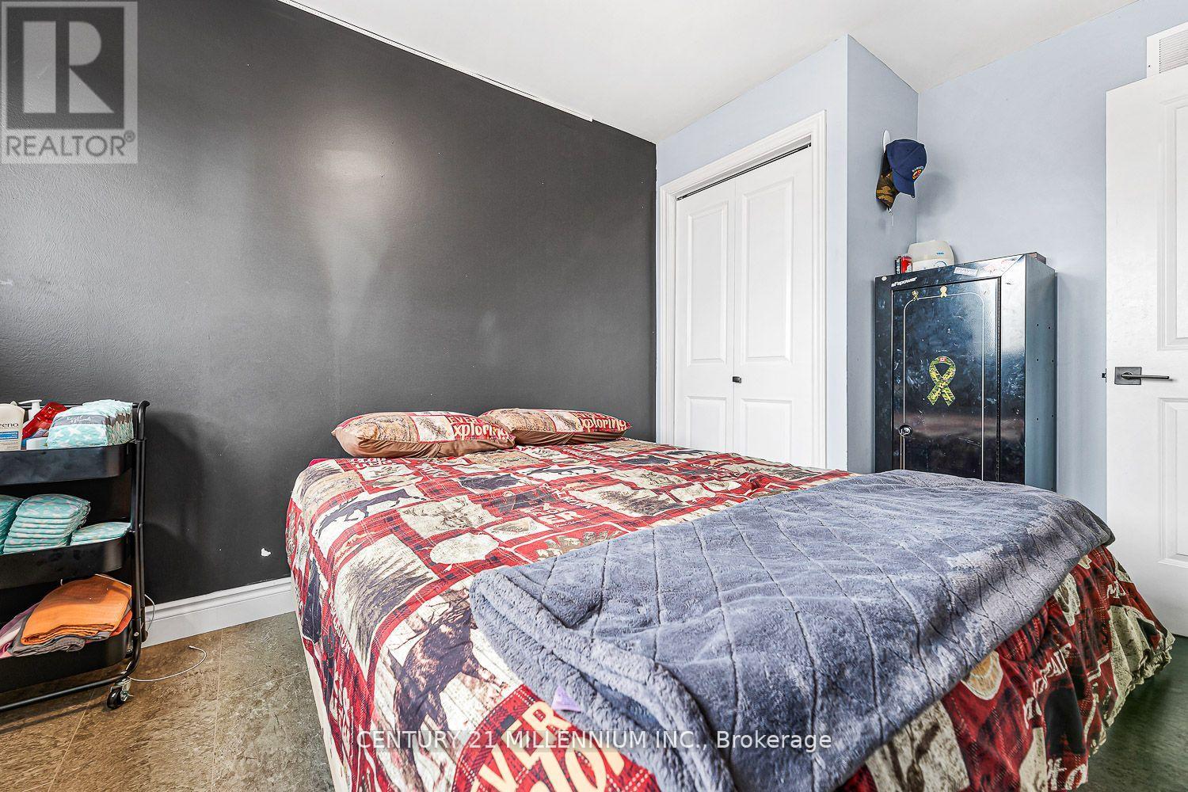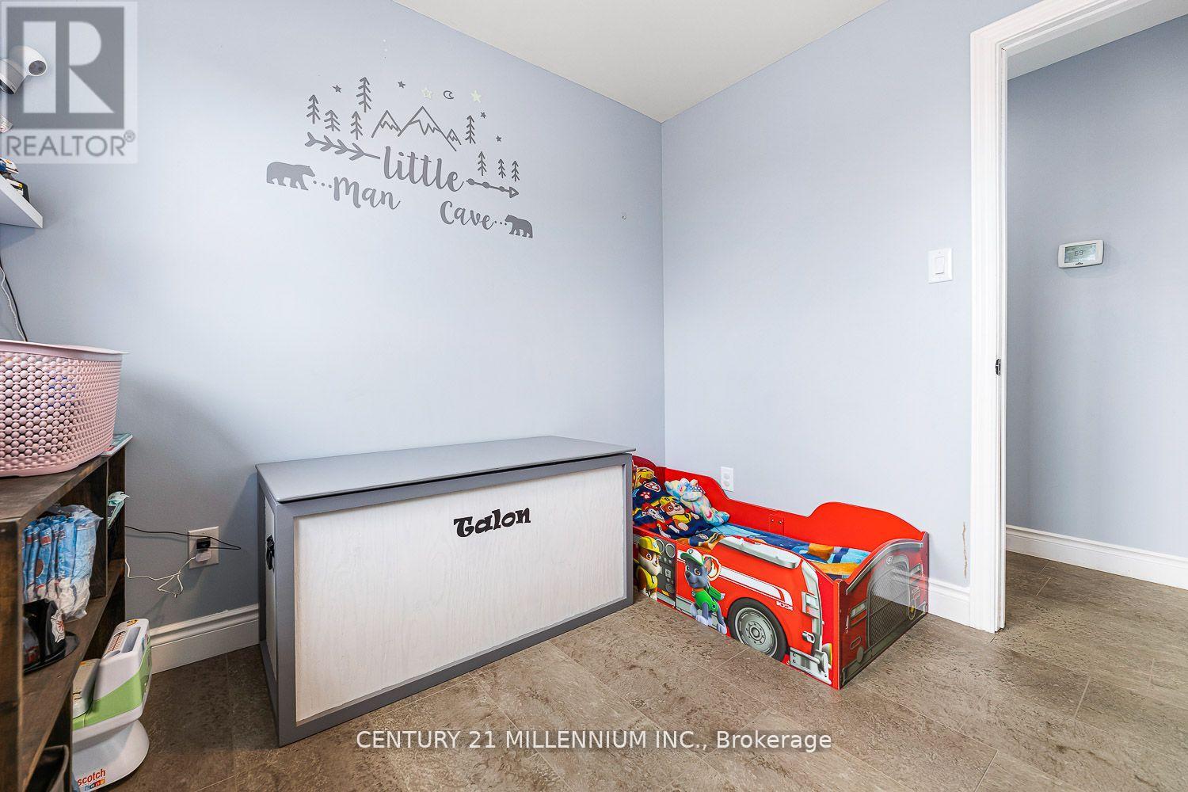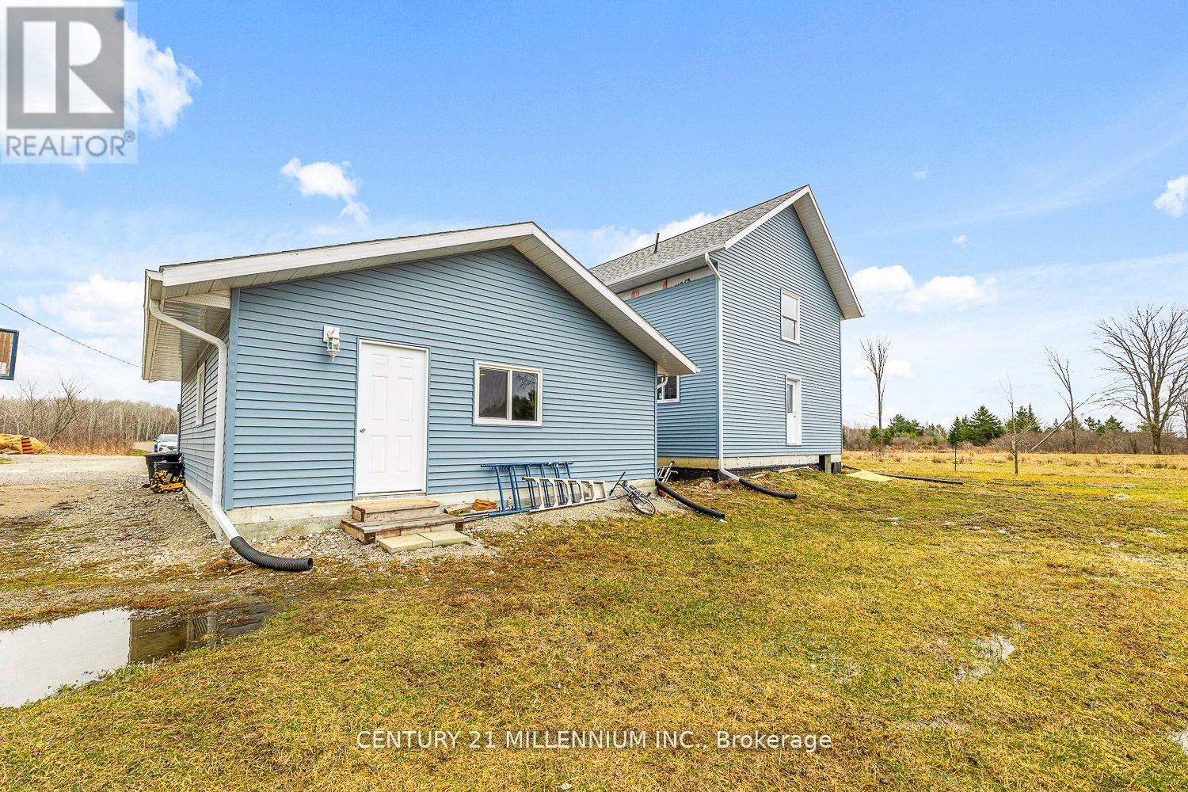883 Lake Dalrymple Road Kawartha Lakes, Ontario L0K 1W0
$699,000
Attention all investors, multi-generational families, and those who appreciate the privacy and surrounding nature of rural living. This expansive 1.5+ acre property features not one, but two new homes awaiting your family. The main house is fully furnished, boasting three roomy bedrooms, a cozy living room, and an eat-in kitchen with Granite countertops, a breakfast bar, and ambient potlighting. The second home has completed exterior finishing, siding, framed structure, roughed-in electricals, and all necessary permits secured simply add your personal touch to make it your ownor generate extra rental income. Additionally, there is a spacious detached two-car garage/workshopon the premises. This property caters to all your family's requirements and more. Experience the peacefulness of rural living while remaining conveniently close to essential amenities and highways. A commuter-friendly location awaits. Don't hesitate schedule a visit to see this one of a kindproperty today! **** EXTRAS **** All appliances as viewed in home, All ELFs, All window coverings (id:24801)
Property Details
| MLS® Number | X9393877 |
| Property Type | Single Family |
| Community Name | Rural Carden |
| AmenitiesNearBy | Beach |
| CommunityFeatures | School Bus |
| ParkingSpaceTotal | 12 |
| ViewType | View |
Building
| BathroomTotal | 1 |
| BedroomsAboveGround | 3 |
| BedroomsTotal | 3 |
| ArchitecturalStyle | Bungalow |
| ConstructionStyleAttachment | Detached |
| CoolingType | Central Air Conditioning |
| ExteriorFinish | Vinyl Siding |
| FlooringType | Vinyl, Laminate |
| FoundationType | Concrete |
| HeatingFuel | Propane |
| HeatingType | Forced Air |
| StoriesTotal | 1 |
| Type | House |
Parking
| Detached Garage |
Land
| Acreage | No |
| LandAmenities | Beach |
| Sewer | Septic System |
| SizeDepth | 262 Ft |
| SizeFrontage | 262 Ft ,5 In |
| SizeIrregular | 262.47 X 262 Ft |
| SizeTotalText | 262.47 X 262 Ft|1/2 - 1.99 Acres |
| SurfaceWater | Lake/pond |
Rooms
| Level | Type | Length | Width | Dimensions |
|---|---|---|---|---|
| Main Level | Living Room | 4.92 m | 4 m | 4.92 m x 4 m |
| Main Level | Kitchen | 4.92 m | 3.5 m | 4.92 m x 3.5 m |
| Main Level | Laundry Room | 2.1 m | 1.5 m | 2.1 m x 1.5 m |
| Main Level | Primary Bedroom | 3.8 m | 2.7 m | 3.8 m x 2.7 m |
| Main Level | Bedroom 2 | 2.9 m | 2.7 m | 2.9 m x 2.7 m |
| Main Level | Bedroom 3 | 2.9 m | 2.5 m | 2.9 m x 2.5 m |
| Main Level | Bathroom | Measurements not available |
Utilities
| Cable | Installed |
https://www.realtor.ca/real-estate/27534928/883-lake-dalrymple-road-kawartha-lakes-rural-carden
Interested?
Contact us for more information
Heather Wright
Salesperson






































