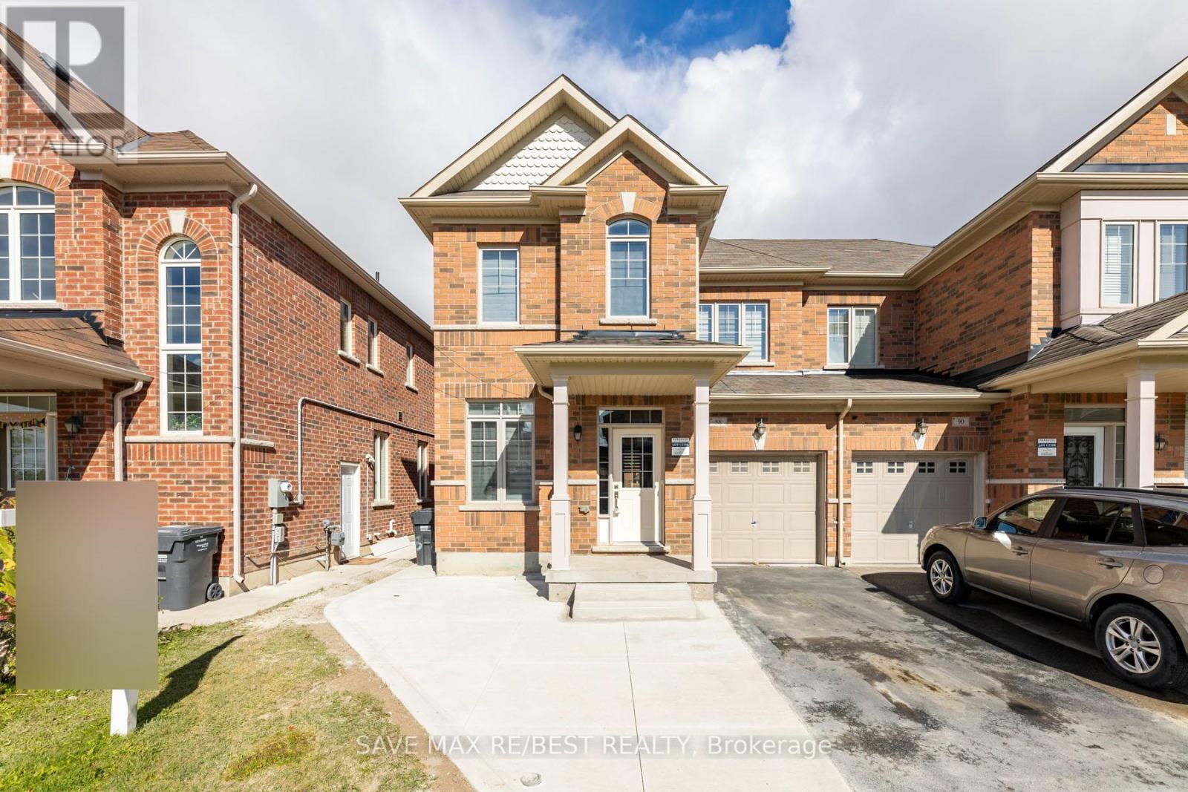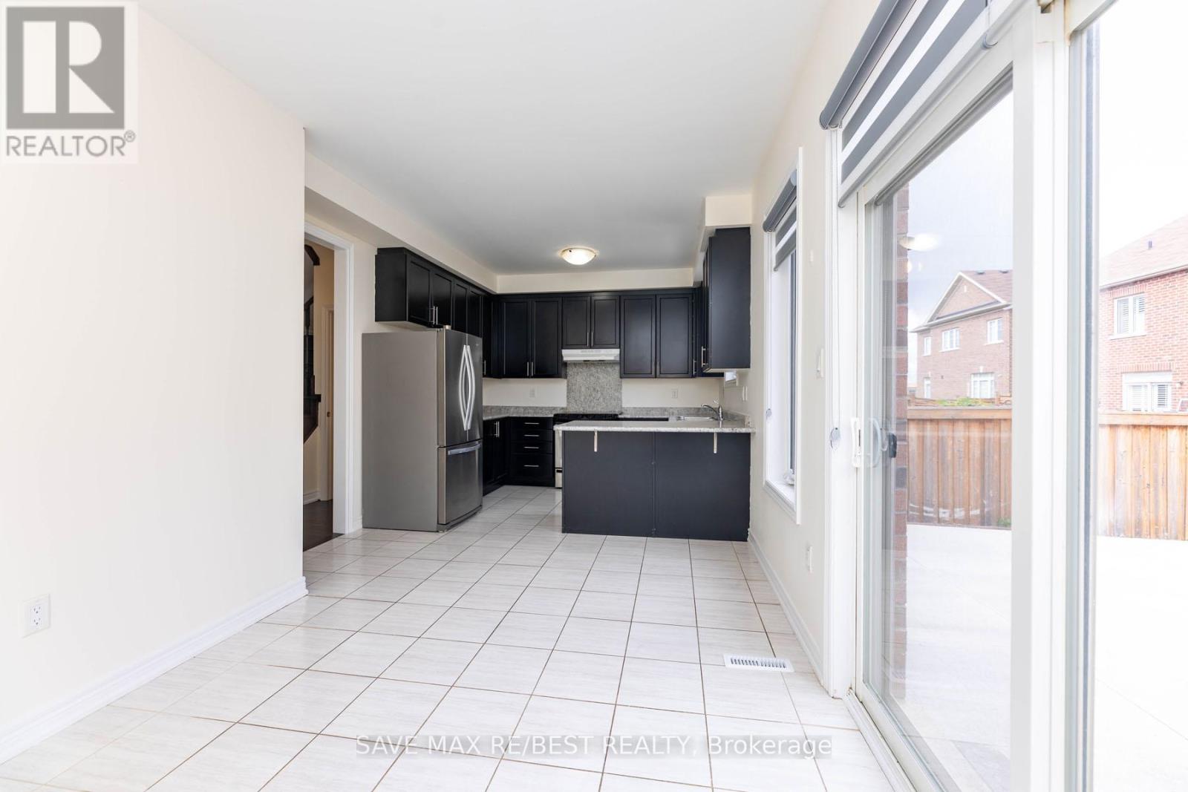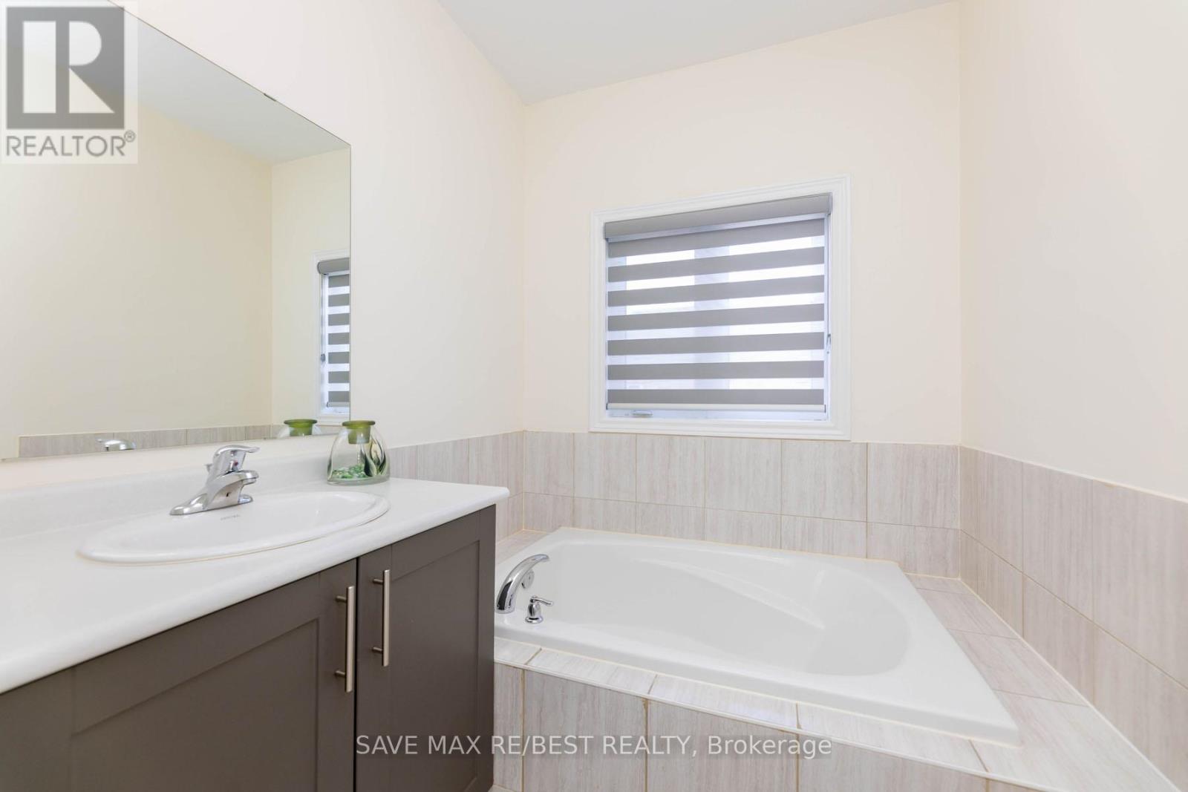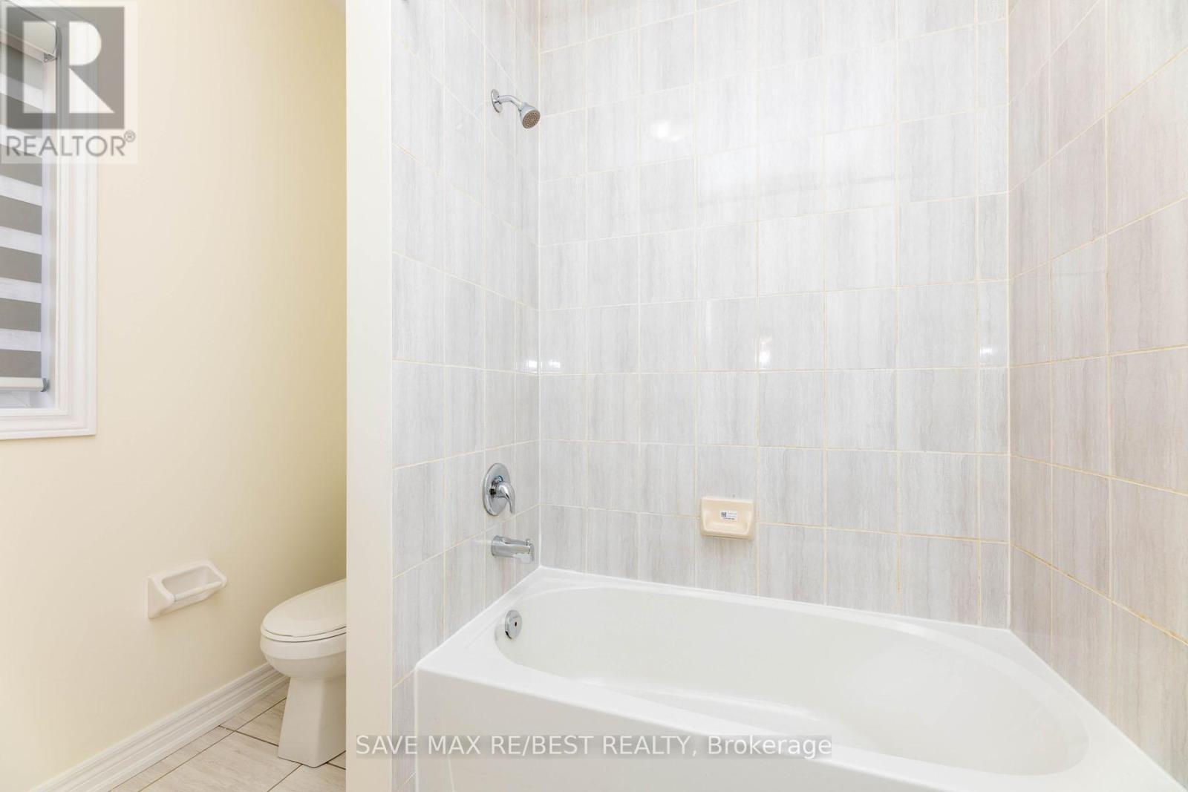88 Truro Circle Brampton, Ontario L7A 0C4
$949,900
Looking For A cozy And Bright Family Home In Brampton, Your Search Ends Here With Spacious 3 Bedroom And 3 Washroom Only Five Years Old Semi Detach In Best Desired Area Of Brampton West Mayfield And Creditview. Offering All Stainless Steel Appliances , Eat In Kitchen , Large Cabinets, Three Generously Sized Bedrooms Full Of Natural Light , Hardwood Floor On The Main Level, Brand New Laminate Flooring On Upper Floor.No Carpet In the Entire House. Brand New Zebra Blinds Fresh Paint In Entire house . Untouched Legal Side Entrance Basement Waiting For Your Creativity. New Concrete In Back Yard. 9 ft Ceilings On Main And Second Floor. Coffered Ceiling In Master Bedroom. Close To Mount Pleasant Go Station.4 public & 4 Catholic schools serve this home. Ready To Move In. **** EXTRAS **** Stainless Steel Fridge , Stove , B/I Dishwasher , Washer And Dryer . Zebra Blinds , All Lighting Fixtures (id:24801)
Open House
This property has open houses!
1:00 pm
Ends at:3:00 pm
2:00 pm
Ends at:4:00 pm
Property Details
| MLS® Number | W9396768 |
| Property Type | Single Family |
| Community Name | Bram West |
| ParkingSpaceTotal | 3 |
Building
| BathroomTotal | 3 |
| BedroomsAboveGround | 3 |
| BedroomsTotal | 3 |
| BasementFeatures | Separate Entrance |
| BasementType | N/a |
| ConstructionStyleAttachment | Semi-detached |
| CoolingType | Central Air Conditioning |
| ExteriorFinish | Brick Facing |
| FlooringType | Ceramic, Hardwood |
| FoundationType | Concrete |
| HalfBathTotal | 1 |
| HeatingFuel | Electric |
| HeatingType | Forced Air |
| StoriesTotal | 2 |
| SizeInterior | 1499.9875 - 1999.983 Sqft |
| Type | House |
| UtilityWater | Municipal Water |
Parking
| Attached Garage |
Land
| Acreage | No |
| Sewer | Septic System |
| SizeDepth | 88 Ft ,8 In |
| SizeFrontage | 28 Ft ,1 In |
| SizeIrregular | 28.1 X 88.7 Ft |
| SizeTotalText | 28.1 X 88.7 Ft|under 1/2 Acre |
| ZoningDescription | R2e-7.2 Semi |
Rooms
| Level | Type | Length | Width | Dimensions |
|---|---|---|---|---|
| Second Level | Primary Bedroom | Measurements not available | ||
| Second Level | Bedroom 2 | Measurements not available | ||
| Second Level | Bedroom 3 | Measurements not available | ||
| Second Level | Bathroom | Measurements not available | ||
| Second Level | Bathroom | Measurements not available | ||
| Main Level | Kitchen | Measurements not available | ||
| Main Level | Eating Area | Measurements not available | ||
| Main Level | Living Room | Measurements not available | ||
| Main Level | Dining Room | Measurements not available | ||
| Main Level | Bathroom | Measurements not available |
https://www.realtor.ca/real-estate/27542364/88-truro-circle-brampton-bram-west-bram-west
Interested?
Contact us for more information
Charu Verma
Salesperson
6135 Danville Rd
Mississauga, Ontario L5T 2H7











































