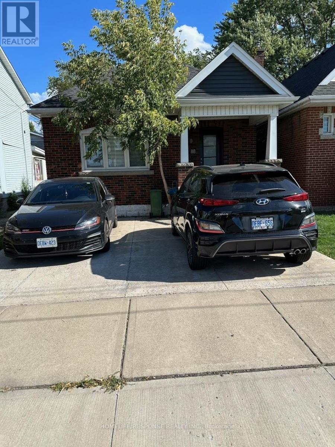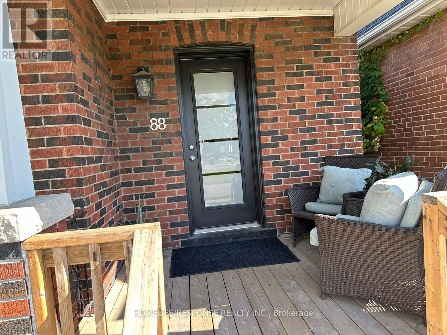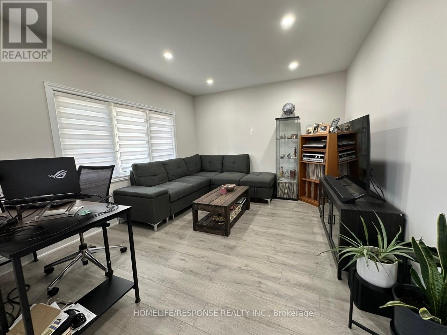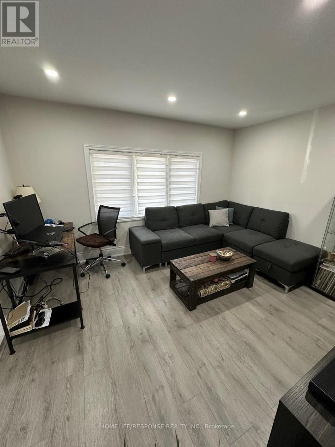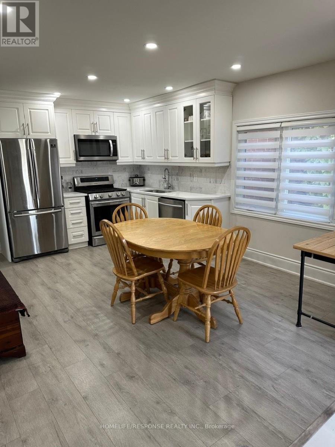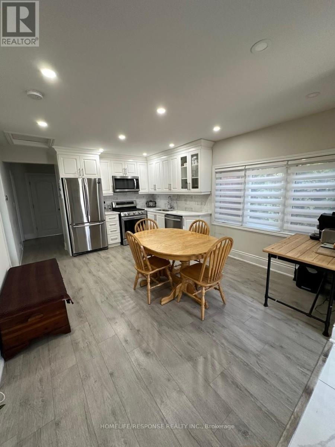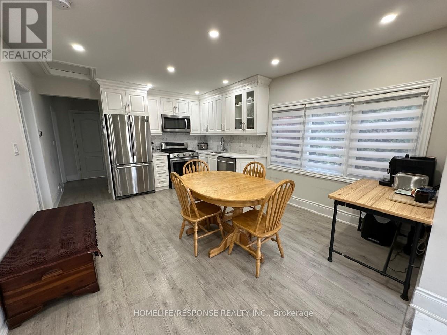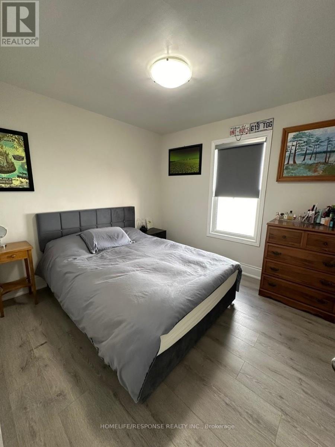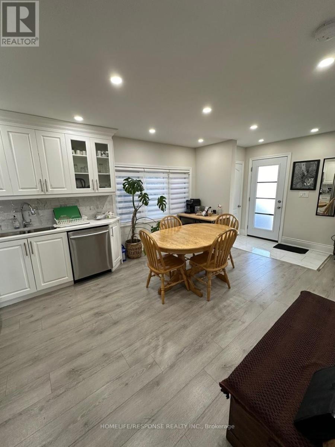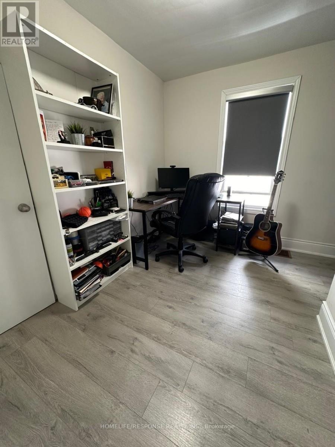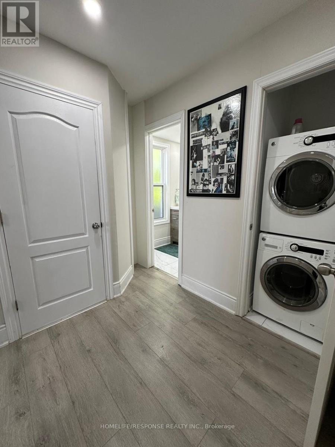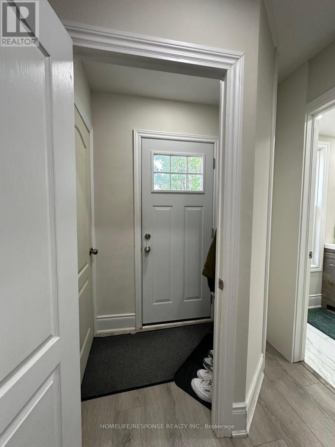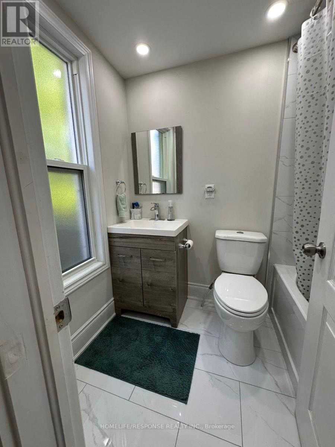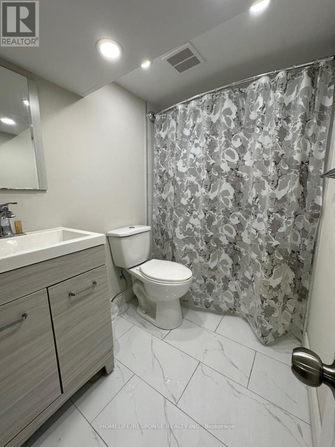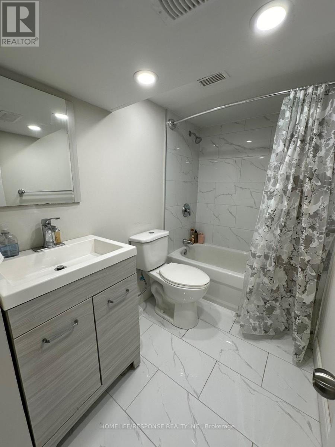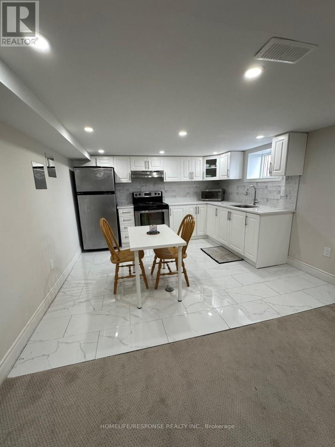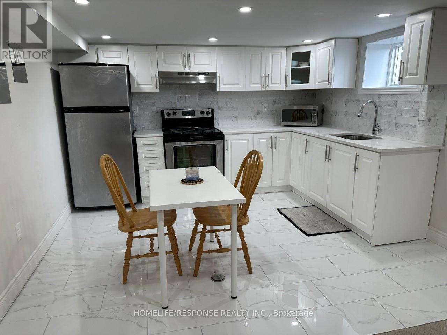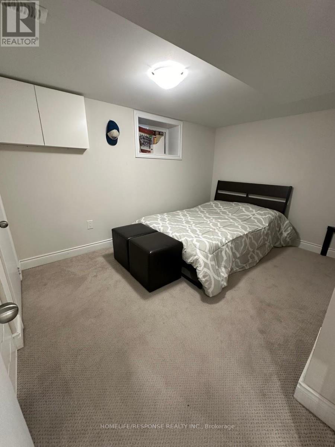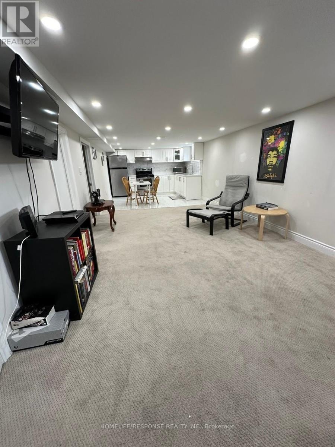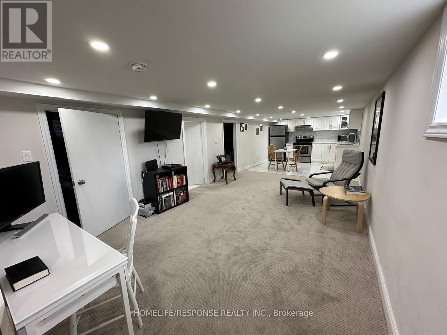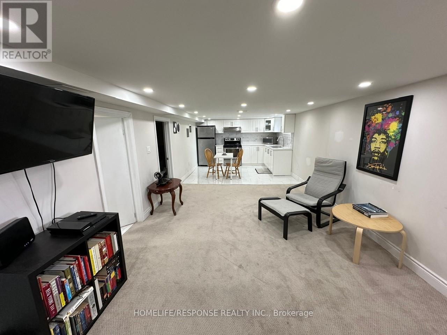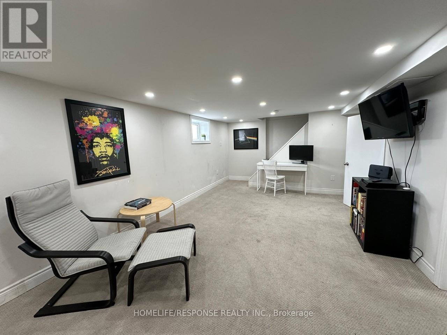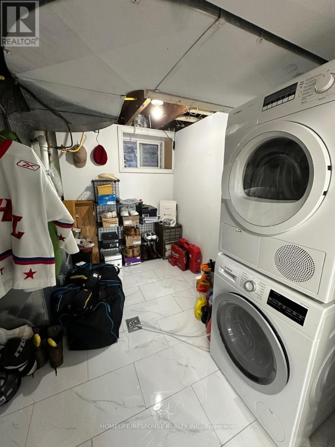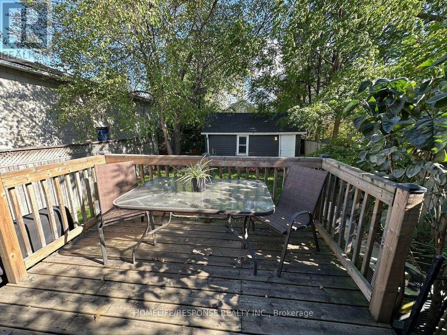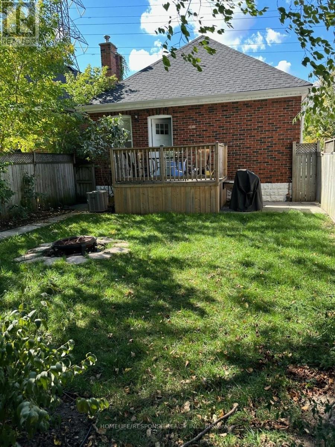88 Shelby Avenue Hamilton, Ontario L8H 5L5
$2,750 Monthly
Must See Entire Home! This Stunning Fully Renovated Home is Move In Ready. 2 Bedrooms on the Main Floor with a One Bedroom In--Law Suite with Separate Entrance. Self Contained Laundry in Both Units, 2 Kitchens, 2 Full Baths, 2 Parking Spaces Included. Beautiful Backyard with Deck. Convenient Location, Close to all Amenities: Shopping, Grocery, Restaurants, etc. Perfect for Young Professionals, Retired Couple, or Young Family. Tenant to Pay all Utilities. AAA Tenants Only with Good Credit History, Full Time Employment, References, and Good Credit Score. Landlord Would Like to Meet Tenant Before Accepting any Offers. (id:24801)
Property Details
| MLS® Number | X12458415 |
| Property Type | Single Family |
| Community Name | Normanhurst |
| Amenities Near By | Park, Public Transit |
| Features | In-law Suite |
| Parking Space Total | 2 |
| Structure | Deck |
Building
| Bathroom Total | 2 |
| Bedrooms Above Ground | 2 |
| Bedrooms Below Ground | 1 |
| Bedrooms Total | 3 |
| Appliances | Blinds, Dishwasher, Dryer, Microwave, Hood Fan, Range, Stove, Washer, Refrigerator |
| Architectural Style | Bungalow |
| Basement Features | Apartment In Basement |
| Basement Type | N/a |
| Construction Style Attachment | Detached |
| Cooling Type | Central Air Conditioning |
| Exterior Finish | Brick |
| Flooring Type | Laminate, Ceramic, Carpeted |
| Foundation Type | Block |
| Heating Fuel | Natural Gas |
| Heating Type | Forced Air |
| Stories Total | 1 |
| Size Interior | 700 - 1,100 Ft2 |
| Type | House |
| Utility Water | Municipal Water |
Parking
| No Garage |
Land
| Acreage | No |
| Land Amenities | Park, Public Transit |
| Sewer | Sanitary Sewer |
| Size Depth | 103 Ft ,1 In |
| Size Frontage | 27 Ft ,6 In |
| Size Irregular | 27.5 X 103.1 Ft |
| Size Total Text | 27.5 X 103.1 Ft |
Rooms
| Level | Type | Length | Width | Dimensions |
|---|---|---|---|---|
| Lower Level | Kitchen | 3.5 m | 3.2 m | 3.5 m x 3.2 m |
| Lower Level | Living Room | 6.2 m | 3.5 m | 6.2 m x 3.5 m |
| Lower Level | Bedroom | 3.65 m | 2.71 m | 3.65 m x 2.71 m |
| Main Level | Kitchen | 4.87 m | 3.65 m | 4.87 m x 3.65 m |
| Main Level | Living Room | 3.96 m | 3.35 m | 3.96 m x 3.35 m |
| Main Level | Primary Bedroom | 3.05 m | 3 m | 3.05 m x 3 m |
| Main Level | Bedroom 2 | 3 m | 3 m | 3 m x 3 m |
https://www.realtor.ca/real-estate/28981125/88-shelby-avenue-hamilton-normanhurst-normanhurst
Contact Us
Contact us for more information
Charlotte April Marino
Salesperson
4304 Village Centre Crt #100
Mississauga, Ontario L4Z 1S2
(905) 949-0070
(905) 949-9814
www.homeliferesponse.com


