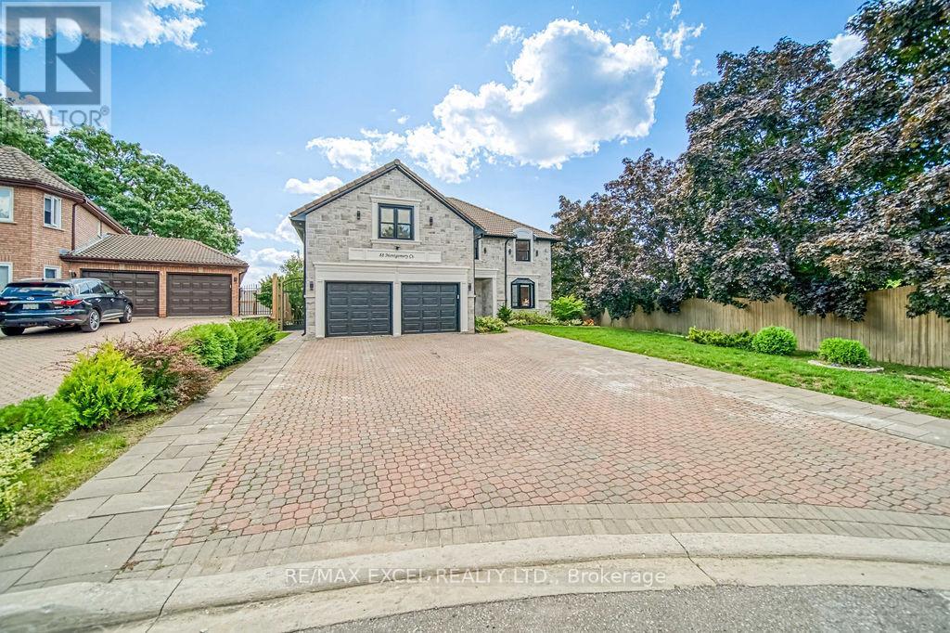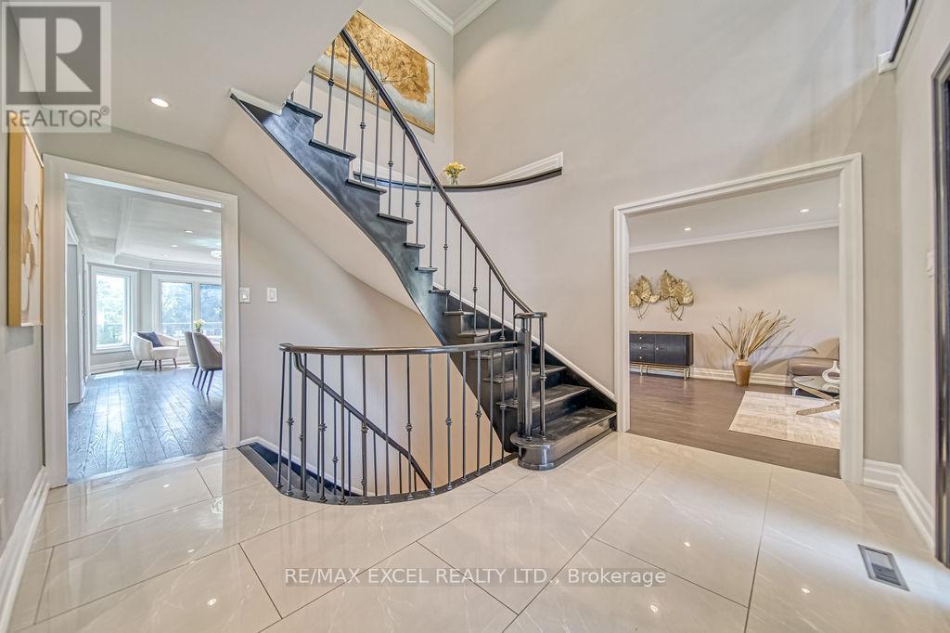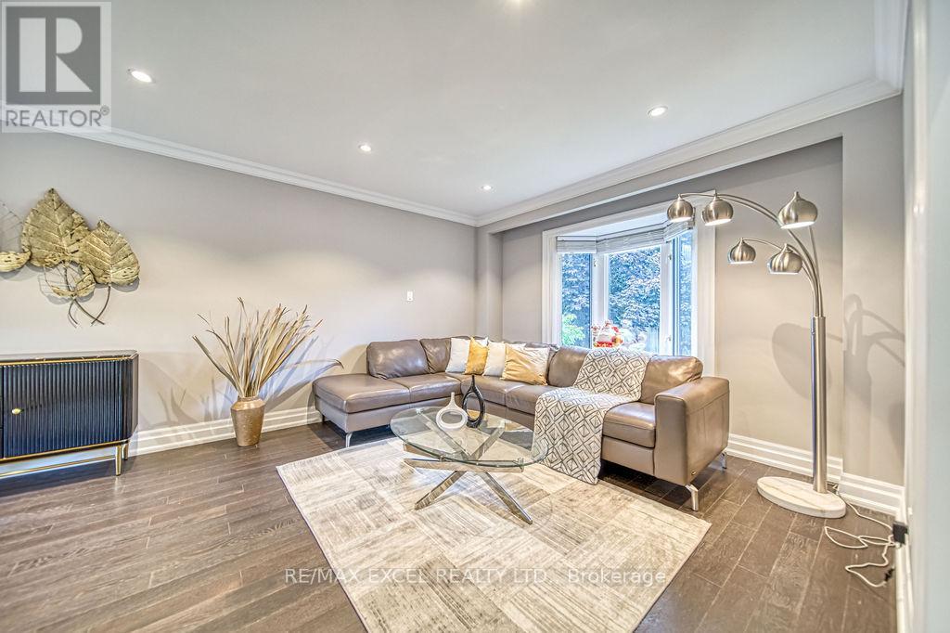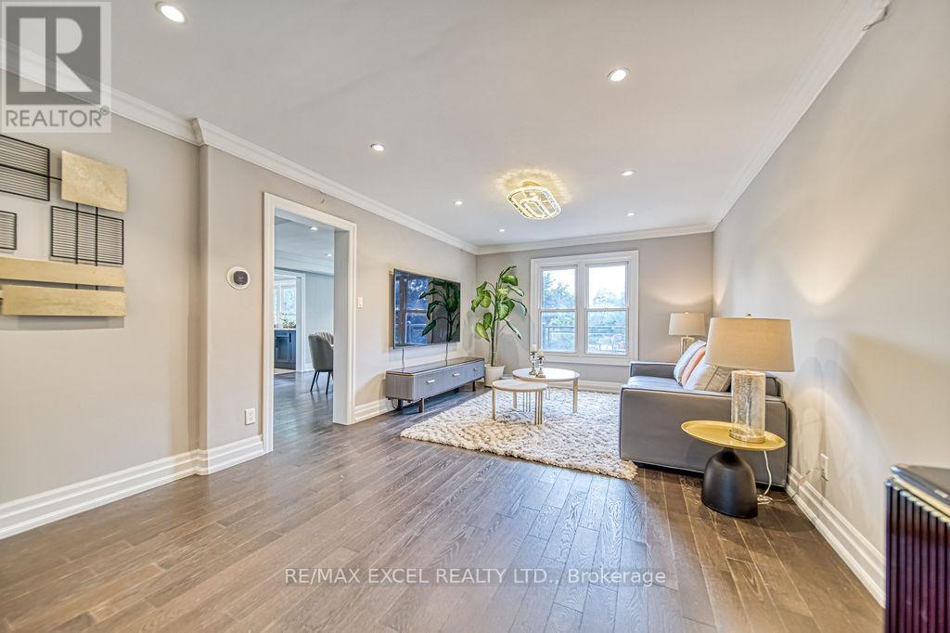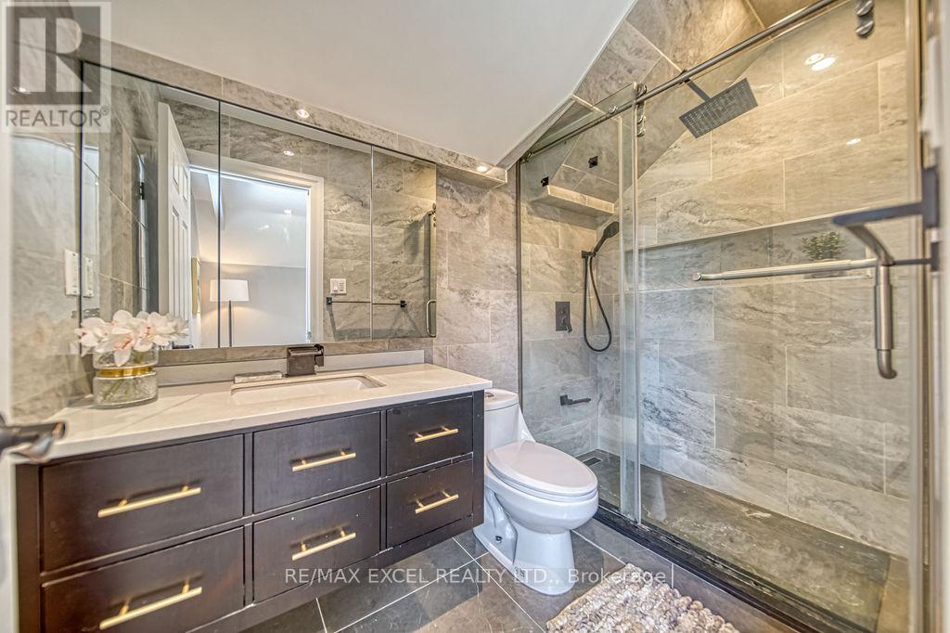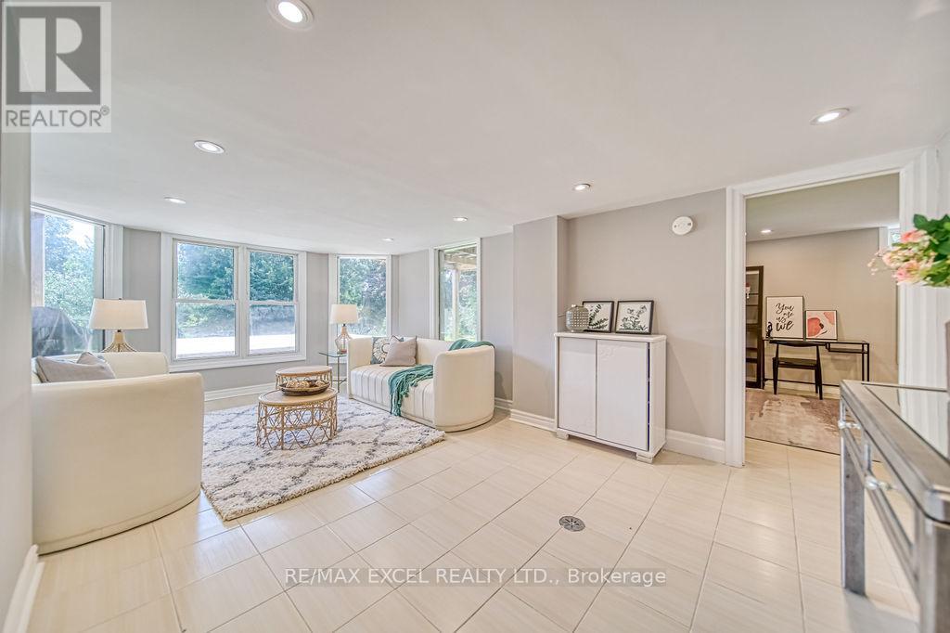88 Montgomery Court Markham, Ontario L3R 0C1
$2,688,800
Super rare opportunity to find the lucky number '88' in one of Markham's most prestigious neighborhoods and tree-lined cul-de-sacs! Impressive 60x283 ft pie lot with over 4,500 sq ft of living area. Newly renovated from top to bottom! Impeccable natural stone facade. Slate roofs can last over 100 years! Super long and wide driveway can park 8 cars! Open-concept design with large windows that flood the interior with abundant natural light. Smooth ceilings, crown molding, coffered ceilings, and pot lights throughout the first floor. Upgraded hardwood flooring, oak stairs, and steel pickets. The gourmet kitchen features top-of-the-line stainless steel appliances, a central island, quartz countertops, and custom cabinetry providing ample storage. The fully finished walk-out basement is designed for extra living space and potential rental income. It includes a kitchen, dining area, 3-piece ensuite, living area, and bedroom. A meticulously landscaped backyard offers a serene retreat with a super large deck, BBQ, and sitting area, complete with lush greenery and ample space for outdoor dining or relaxation. This home offers the perfect balance of privacy and convenience, with easy access to top-rated schools, shopping centres, restaurants, supermarkets, LA Fitness, Hwy 404 & 407, and all other amenities! 88 Montgomery Ct is more than just a home! **** EXTRAS **** 2 Fridges 2 Stoves, Range Hood, B/I Dishwasher, Washer/Dryer, All Elf's All Window Cov, Garden Shed. Cvac, Cac Pot Lights (id:24801)
Property Details
| MLS® Number | N11946817 |
| Property Type | Single Family |
| Community Name | Buttonville |
| Amenities Near By | Park, Public Transit, Schools |
| Features | Cul-de-sac |
| Parking Space Total | 10 |
| Pool Type | Inground Pool |
| Structure | Shed |
Building
| Bathroom Total | 5 |
| Bedrooms Above Ground | 3 |
| Bedrooms Below Ground | 2 |
| Bedrooms Total | 5 |
| Amenities | Fireplace(s) |
| Appliances | Water Heater |
| Basement Development | Finished |
| Basement Features | Walk Out |
| Basement Type | N/a (finished) |
| Construction Style Attachment | Detached |
| Cooling Type | Central Air Conditioning |
| Exterior Finish | Stone, Brick |
| Fireplace Present | Yes |
| Fireplace Total | 2 |
| Flooring Type | Porcelain Tile, Hardwood, Tile |
| Foundation Type | Concrete |
| Half Bath Total | 1 |
| Heating Fuel | Natural Gas |
| Heating Type | Forced Air |
| Stories Total | 2 |
| Size Interior | 3,000 - 3,500 Ft2 |
| Type | House |
| Utility Water | Municipal Water |
Parking
| Attached Garage | |
| Garage |
Land
| Acreage | No |
| Land Amenities | Park, Public Transit, Schools |
| Sewer | Sanitary Sewer |
| Size Depth | 283 Ft |
| Size Frontage | 59 Ft ,8 In |
| Size Irregular | 59.7 X 283 Ft ; Irr Pie165ft Rear L, 260ft |
| Size Total Text | 59.7 X 283 Ft ; Irr Pie165ft Rear L, 260ft |
Rooms
| Level | Type | Length | Width | Dimensions |
|---|---|---|---|---|
| Second Level | Primary Bedroom | 7.03 m | 3.64 m | 7.03 m x 3.64 m |
| Second Level | Bedroom 2 | 6 m | 5.5 m | 6 m x 5.5 m |
| Second Level | Bedroom 3 | 5 m | 4.5 m | 5 m x 4.5 m |
| Lower Level | Kitchen | 3.38 m | 3.38 m | 3.38 m x 3.38 m |
| Lower Level | Bedroom | 6.09 m | 3.65 m | 6.09 m x 3.65 m |
| Lower Level | Dining Room | 3.38 m | 3.38 m | 3.38 m x 3.38 m |
| Lower Level | Recreational, Games Room | 7.64 m | 3.28 m | 7.64 m x 3.28 m |
| Main Level | Living Room | 5.19 m | 3.64 m | 5.19 m x 3.64 m |
| Main Level | Dining Room | 3.4 m | 3.6 m | 3.4 m x 3.6 m |
| Main Level | Kitchen | 4.3 m | 3.6 m | 4.3 m x 3.6 m |
| Main Level | Great Room | 3.2 m | 3.6 m | 3.2 m x 3.6 m |
| Main Level | Family Room | 4.9 m | 3.3 m | 4.9 m x 3.3 m |
Utilities
| Cable | Available |
| Sewer | Available |
https://www.realtor.ca/real-estate/27857440/88-montgomery-court-markham-buttonville-buttonville
Contact Us
Contact us for more information
Emily Zhang
Broker
www.emilyzhangteam.com/
50 Acadia Ave Suite 120
Markham, Ontario L3R 0B3
(905) 475-4750
(905) 475-4770
www.remaxexcel.com/


