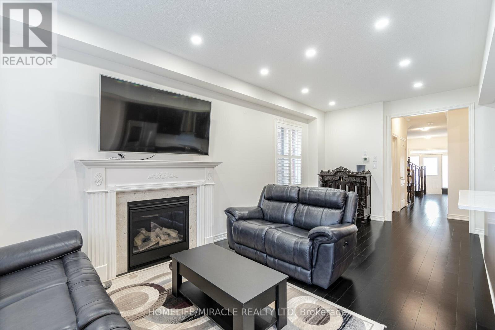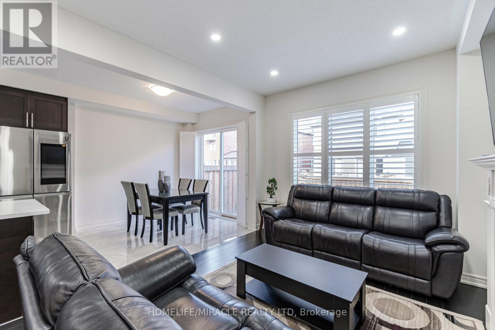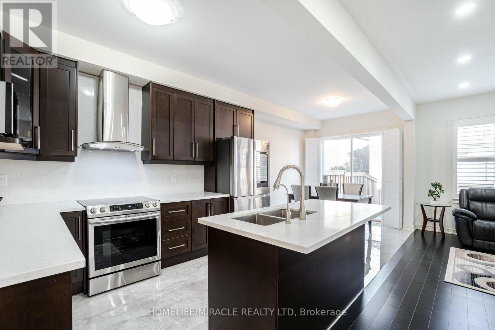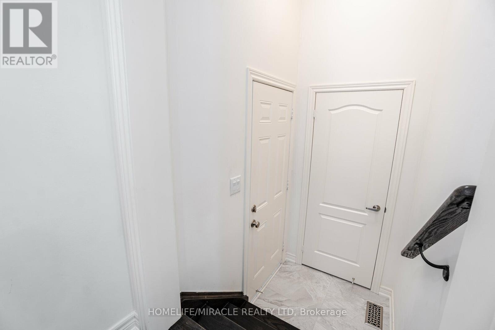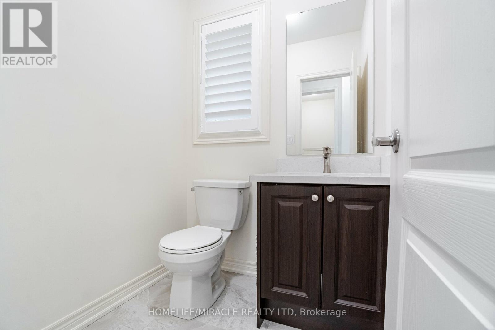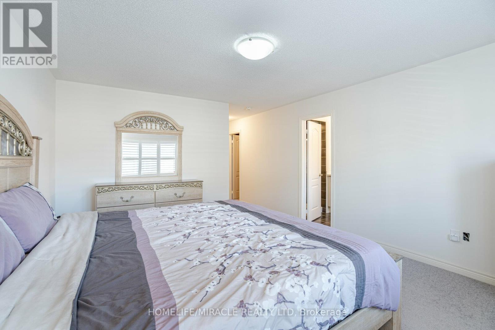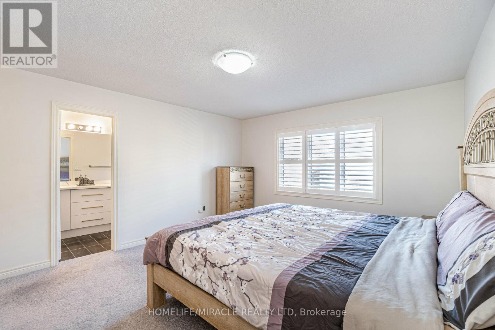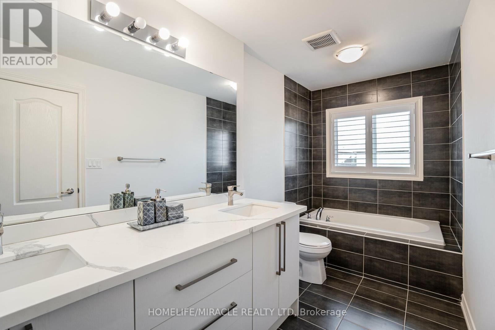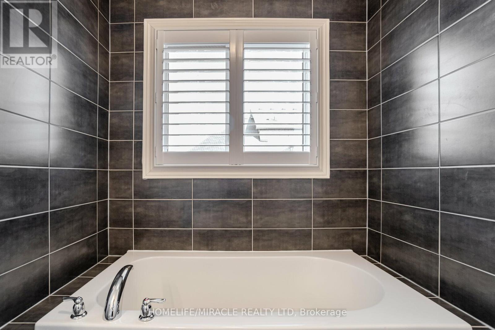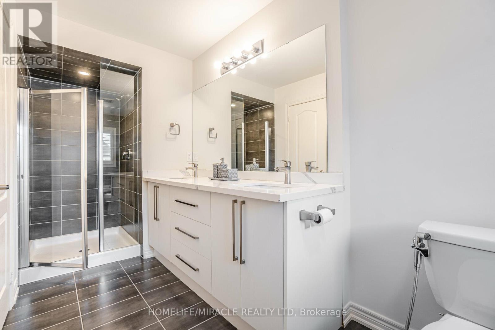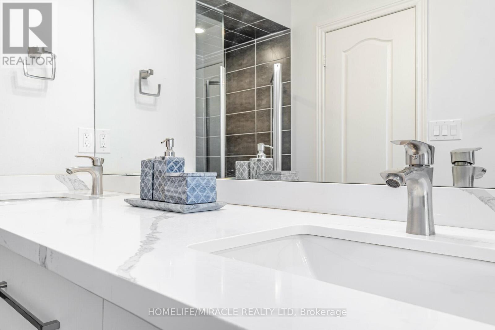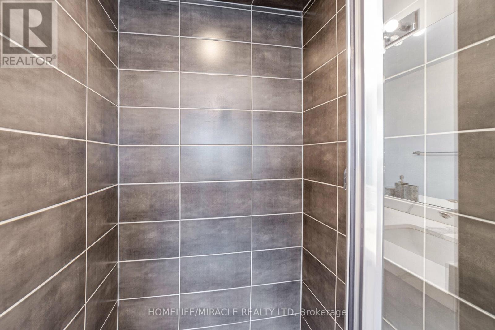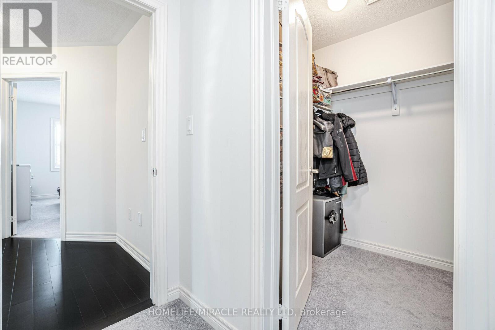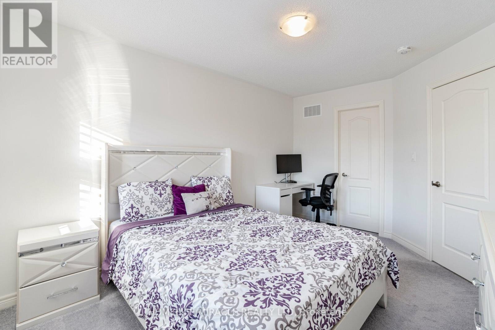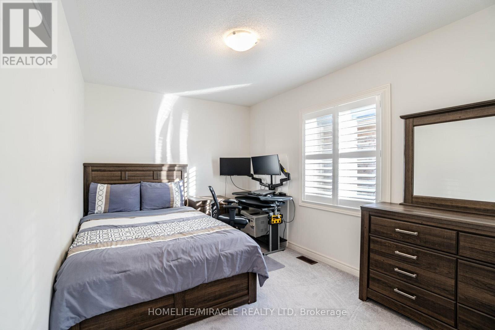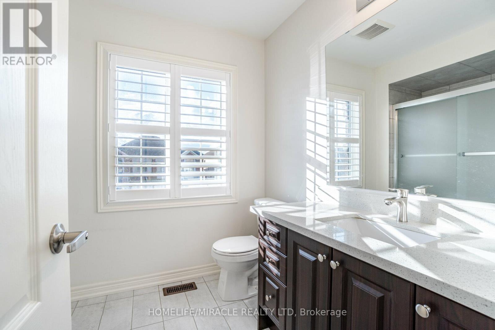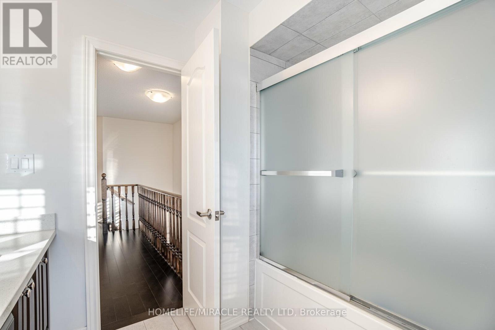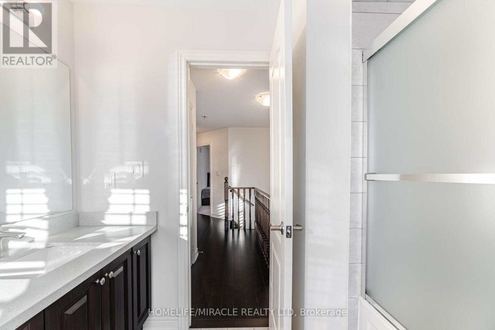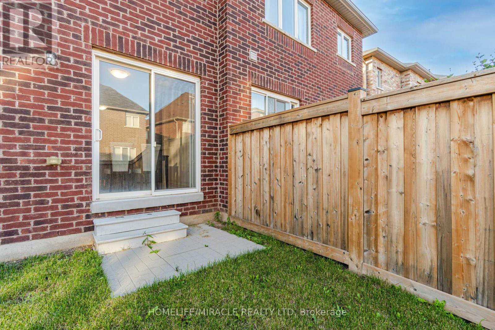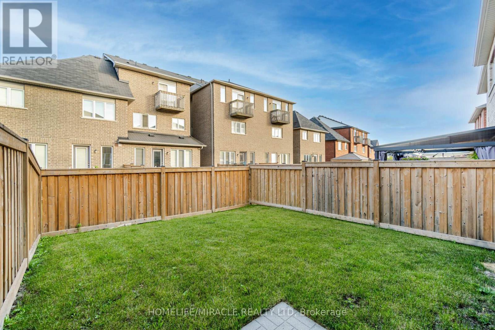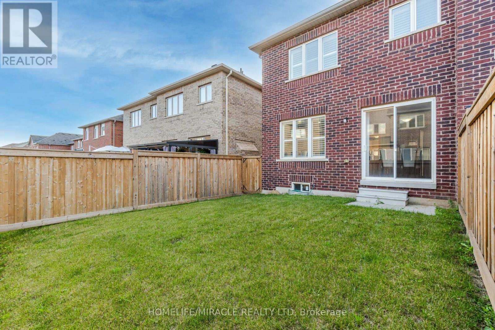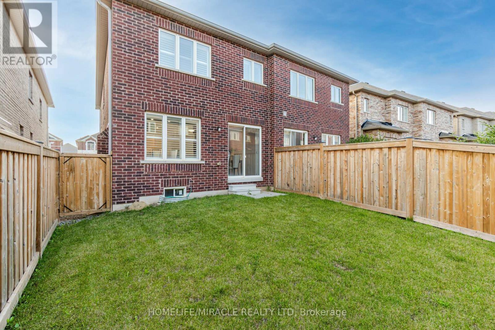88 Humphery Street Hamilton, Ontario L6B 0T6
$1,149,000
Welcome to 88 Humphrey Street, a 2019-built semi-detached home located in the thriving community of Waterdown. Boasting 3 bedrooms and 3 bathrooms, meticulously maintained property is ready to impress even the buyer. Bright & Open Main Floor A cozy great room with a stylish fireplace, perfect for relaxing or entertaining. High-Quality Kitchen Stylish cabinetry, A Large island with a breakfast bar, Stainless steel appliances and hood range, Quartz countertops, a backsplash, and recessed pot lights for a polished look. Primary Bedroom A private retreat featuring a walk-in closet and a spa-like 5-piece ensuite with quartz countertops, his-and-hers sinks, and a glass shower. Convenient location close to parks, restaurants, shopping, and top-rated schools. Quick access to QEW, 403, and 407, making it ideal for commuters. This beautiful property is more than a house; its a home designed for comfort, style, and convenience. (id:24801)
Property Details
| MLS® Number | X11912017 |
| Property Type | Single Family |
| Community Name | Waterdown |
| Features | Irregular Lot Size |
| Parking Space Total | 2 |
Building
| Bathroom Total | 3 |
| Bedrooms Above Ground | 3 |
| Bedrooms Total | 3 |
| Appliances | Water Heater, Dishwasher, Dryer, Range, Refrigerator, Stove, Washer, Window Coverings |
| Basement Development | Unfinished |
| Basement Type | N/a (unfinished) |
| Construction Style Attachment | Semi-detached |
| Cooling Type | Central Air Conditioning |
| Exterior Finish | Brick |
| Fireplace Present | Yes |
| Foundation Type | Concrete |
| Half Bath Total | 1 |
| Heating Fuel | Natural Gas |
| Heating Type | Forced Air |
| Stories Total | 2 |
| Size Interior | 1,500 - 2,000 Ft2 |
| Type | House |
| Utility Water | Municipal Water |
Parking
| Attached Garage |
Land
| Acreage | No |
| Sewer | Sanitary Sewer |
| Size Depth | 69 Ft ,3 In |
| Size Frontage | 23 Ft ,8 In |
| Size Irregular | 23.7 X 69.3 Ft ; 0.43 Ft X 69.29 Ft X 27.05 Ft X 94.77 |
| Size Total Text | 23.7 X 69.3 Ft ; 0.43 Ft X 69.29 Ft X 27.05 Ft X 94.77 |
https://www.realtor.ca/real-estate/27776435/88-humphery-street-hamilton-waterdown-waterdown
Contact Us
Contact us for more information
Rajesh Patel
Salesperson
1339 Matheson Blvd E.
Mississauga, Ontario L4W 1R1
(905) 624-5678
(905) 624-5677








