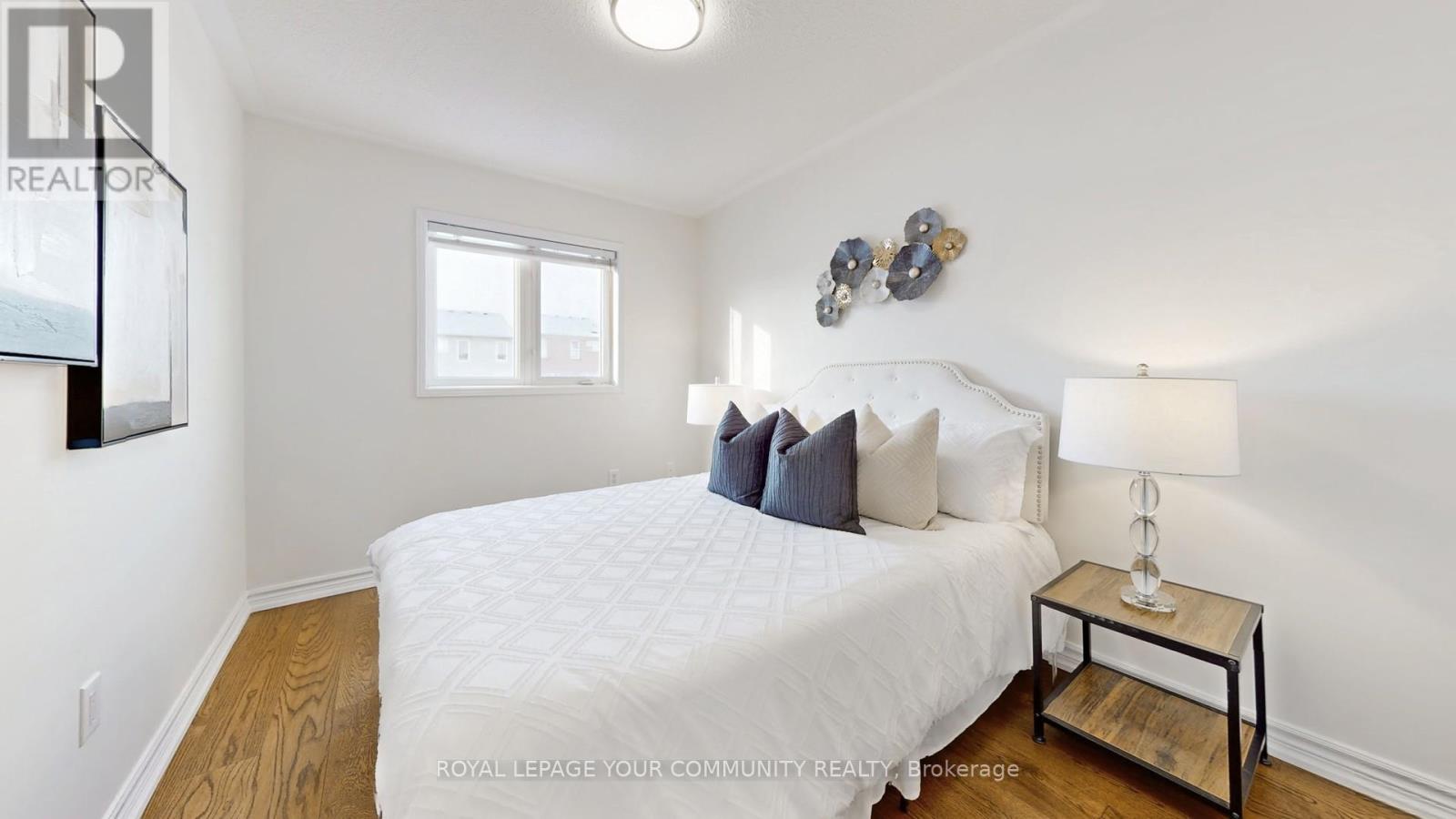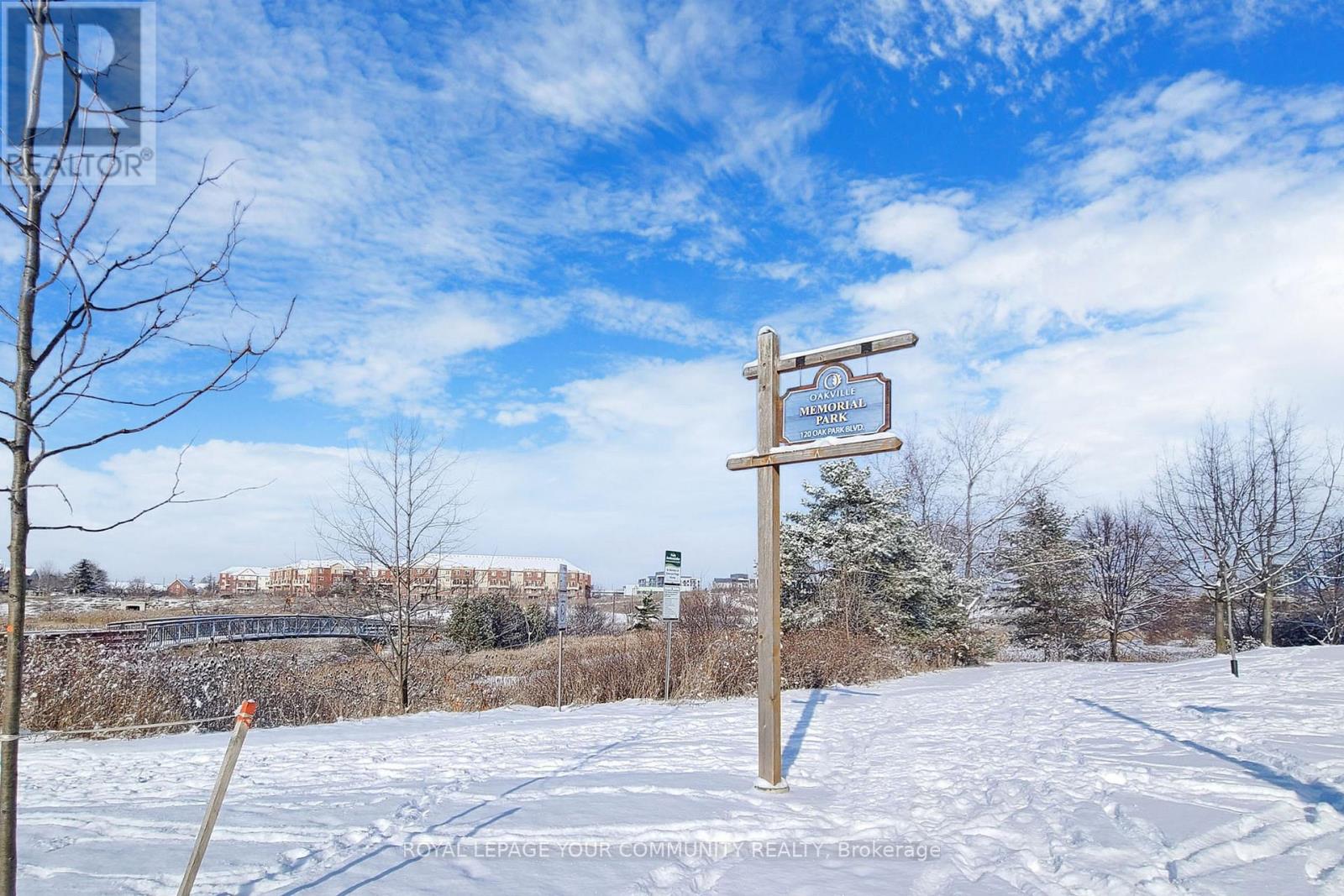88 Gatwick Drive Oakville, Ontario L6H 6V2
$1,250,000
Welcome to this elegant, attractive 3+1 Bedroom, 3 bath w/2 car garage Semi. This fabulous home settles in the desirable, popular Oak Park in beautiful Oakville. A Family-Friendly community minutes away from park, shopping, schools and transit. Tastefully Renovated (2024), includes: White Kitchen, Quartz Counter, Centre Island, Backsplash. Brand new staircase with custom wrought iron railings; bathrooms vanity, upgraded light fixtures, freshly painted thru-out. Hardwoods on Main, Engineered hardwoods on 2nd & 3rd level, Furnace & AC(2020). Shingles (2016). Superb floor plan 1,921 sf. Laundry Room conveniently placed on 2nd floor, family sized White kitchen has Centre Island w/ Quartz Counter. Breakfast area w/ window has Patio Door. Good sized family has office area, huge Primary Room with retreat, walk-in Closet, built-in desk & a 4 pc bath. Professionally Finished Basement has large Recreation Room w/Pot Lights , gym room can be an extra bedroom. Private fenced backyard to double car garage. Just move in and enjoy. Shows 10+. **** EXTRAS **** Totally carpet free, No maintenance fees. Tastefully Renovated, 2 car garage, private fenced yard. 2nd Floor laundry, Minutes to Windfield Parkette/Oakville Memorial Park, great schools, Shopping, and Transit. (id:24801)
Open House
This property has open houses!
1:00 pm
Ends at:4:00 pm
Property Details
| MLS® Number | W11921050 |
| Property Type | Single Family |
| Community Name | 1015 - RO River Oaks |
| AmenitiesNearBy | Park, Public Transit, Schools |
| Features | Carpet Free |
| ParkingSpaceTotal | 2 |
| Structure | Deck |
Building
| BathroomTotal | 3 |
| BedroomsAboveGround | 3 |
| BedroomsBelowGround | 1 |
| BedroomsTotal | 4 |
| Appliances | Dishwasher, Dryer, Garage Door Opener, Hood Fan, Refrigerator, Stove, Washer |
| BasementDevelopment | Finished |
| BasementType | N/a (finished) |
| ConstructionStyleAttachment | Semi-detached |
| CoolingType | Central Air Conditioning |
| ExteriorFinish | Brick |
| FireplacePresent | Yes |
| FlooringType | Hardwood, Laminate, Ceramic |
| FoundationType | Unknown |
| HalfBathTotal | 1 |
| HeatingFuel | Natural Gas |
| HeatingType | Forced Air |
| StoriesTotal | 3 |
| Type | House |
| UtilityWater | Municipal Water |
Parking
| Detached Garage |
Land
| Acreage | No |
| FenceType | Fenced Yard |
| LandAmenities | Park, Public Transit, Schools |
| LandscapeFeatures | Landscaped |
| Sewer | Sanitary Sewer |
| SizeDepth | 96 Ft ,7 In |
| SizeFrontage | 20 Ft ,10 In |
| SizeIrregular | 20.87 X 96.65 Ft |
| SizeTotalText | 20.87 X 96.65 Ft |
Rooms
| Level | Type | Length | Width | Dimensions |
|---|---|---|---|---|
| Second Level | Family Room | 4.21 m | 3.37 m | 4.21 m x 3.37 m |
| Second Level | Office | 2.14 m | 1.78 m | 2.14 m x 1.78 m |
| Second Level | Bedroom 2 | 4.72 m | 2.41 m | 4.72 m x 2.41 m |
| Second Level | Bedroom 3 | 3.72 m | 2.63 m | 3.72 m x 2.63 m |
| Third Level | Primary Bedroom | 5.28 m | 4.71 m | 5.28 m x 4.71 m |
| Basement | Exercise Room | 4.86 m | 3.28 m | 4.86 m x 3.28 m |
| Basement | Recreational, Games Room | 6.82 m | 2.73 m | 6.82 m x 2.73 m |
| Main Level | Living Room | 4.21 m | 3.34 m | 4.21 m x 3.34 m |
| Main Level | Dining Room | 3.62 m | 3.1 m | 3.62 m x 3.1 m |
| Main Level | Kitchen | 4.47 m | 2.44 m | 4.47 m x 2.44 m |
| Main Level | Eating Area | 3.15 m | 2.71 m | 3.15 m x 2.71 m |
Interested?
Contact us for more information
Liza Tam
Salesperson
8854 Yonge Street
Richmond Hill, Ontario L4C 0T4







































