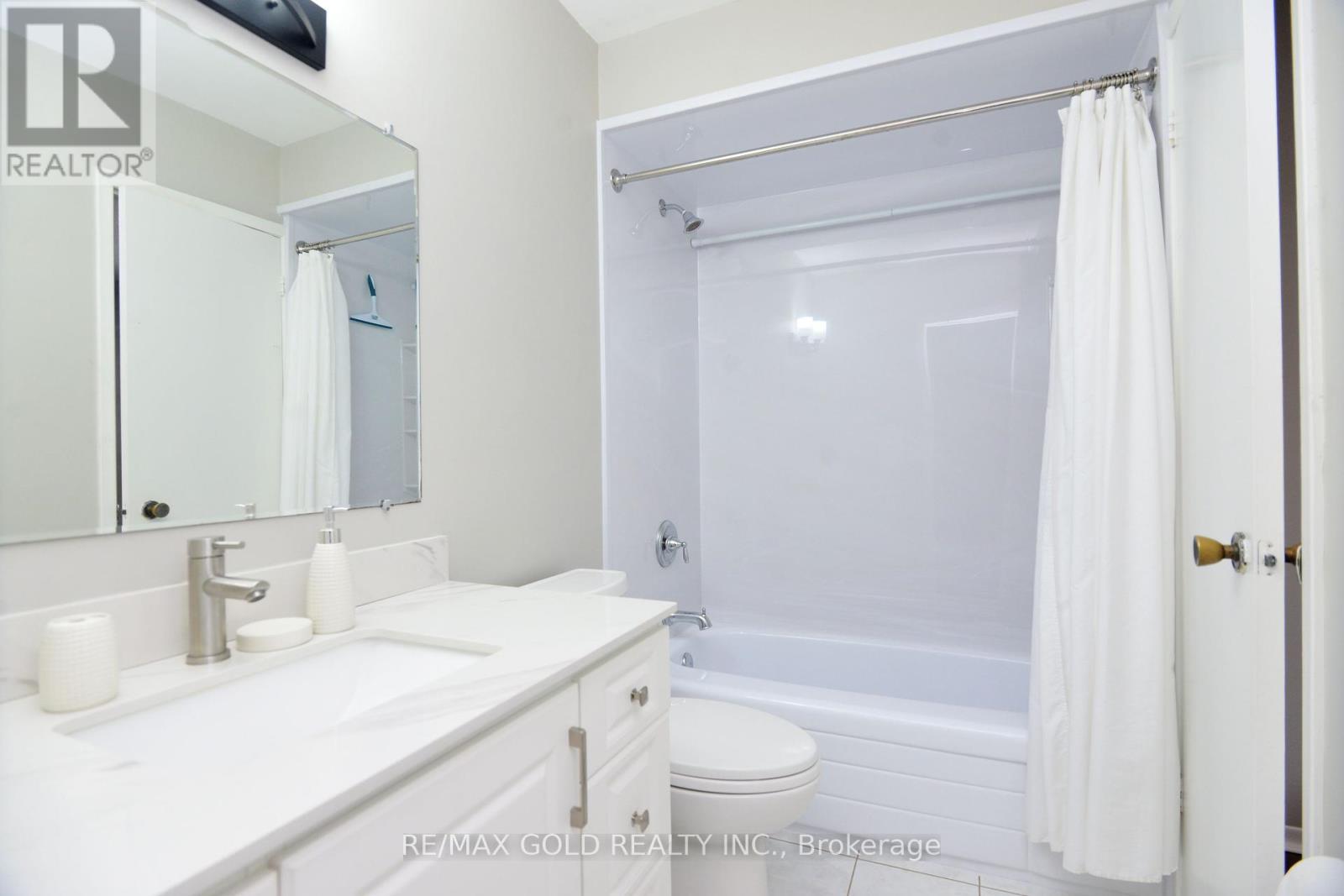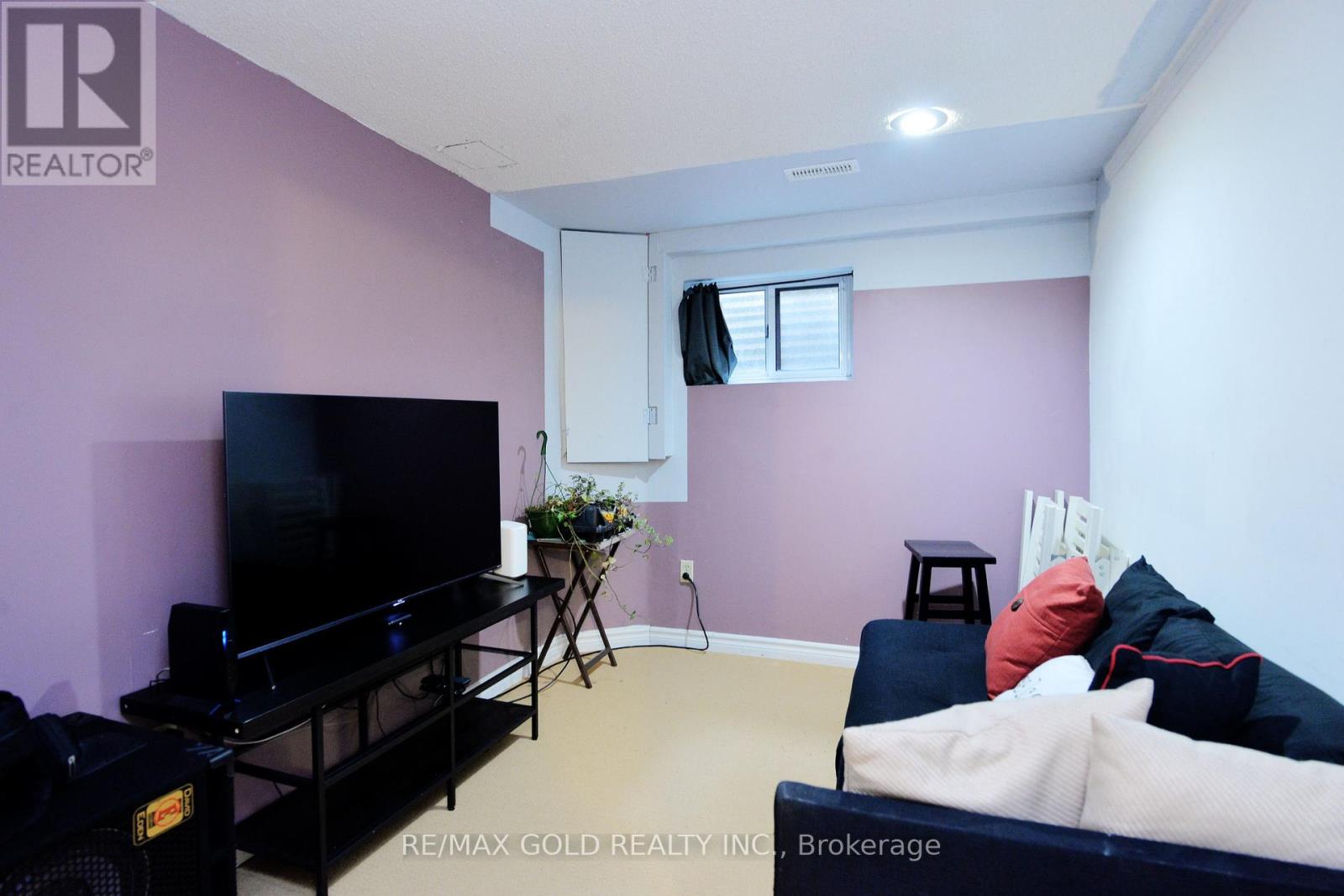88 Dawson Crescent Brampton, Ontario L6V 3M6
$669,900Maintenance, Cable TV, Common Area Maintenance, Electricity, Insurance, Parking, Water
$456 Monthly
Maintenance, Cable TV, Common Area Maintenance, Electricity, Insurance, Parking, Water
$456 MonthlyDiscover your perfect home in a sought-after neighborhood where convenience meets style. This stunning condo offers everything you need, with all-inclusive fees covering hydro, condo insurance, cable, and more. Step inside to a spacious, sun-drenched layout with generous windows that invite natural light into every corner. The kitchen is perfect for family meals and boasts plenty of room to entertain. Enjoy peace and privacy with no neighbors behind and a cozy, secluded yard. With 3 generously sized bedrooms, a fully finished basement, and ample parking for up to 3 cars, this gem has it all. Dont wait schedule a showing today! (id:24801)
Property Details
| MLS® Number | W11919632 |
| Property Type | Single Family |
| Community Name | Brampton North |
| AmenitiesNearBy | Park, Public Transit |
| CommunityFeatures | Pet Restrictions |
| ParkingSpaceTotal | 3 |
| PoolType | Outdoor Pool |
Building
| BathroomTotal | 3 |
| BedroomsAboveGround | 3 |
| BedroomsBelowGround | 1 |
| BedroomsTotal | 4 |
| Appliances | Dryer, Refrigerator, Stove, Washer, Window Coverings |
| BasementDevelopment | Finished |
| BasementType | N/a (finished) |
| CoolingType | Central Air Conditioning |
| ExteriorFinish | Aluminum Siding, Brick |
| FlooringType | Laminate, Ceramic, Carpeted |
| HalfBathTotal | 1 |
| HeatingFuel | Natural Gas |
| HeatingType | Forced Air |
| StoriesTotal | 2 |
| SizeInterior | 999.992 - 1198.9898 Sqft |
| Type | Row / Townhouse |
Parking
| Garage |
Land
| Acreage | No |
| LandAmenities | Park, Public Transit |
Rooms
| Level | Type | Length | Width | Dimensions |
|---|---|---|---|---|
| Second Level | Primary Bedroom | Measurements not available | ||
| Second Level | Bedroom 2 | Measurements not available | ||
| Second Level | Bedroom 3 | Measurements not available | ||
| Basement | Recreational, Games Room | Measurements not available | ||
| Main Level | Living Room | Measurements not available | ||
| Main Level | Dining Room | Measurements not available | ||
| Main Level | Kitchen | Measurements not available |
Interested?
Contact us for more information
Jora Singh Garcha
Broker
2720 North Park Drive #201
Brampton, Ontario L6S 0E9
Ashu Garcha
Salesperson
5865 Mclaughlin Rd #6a
Mississauga, Ontario L5R 1B8
































