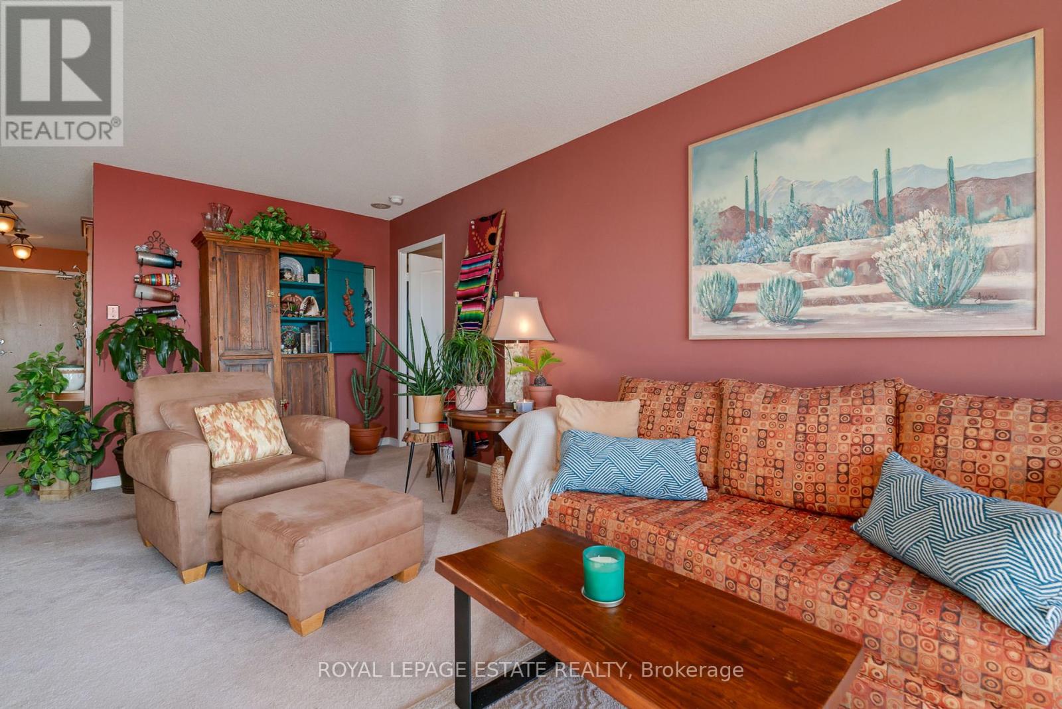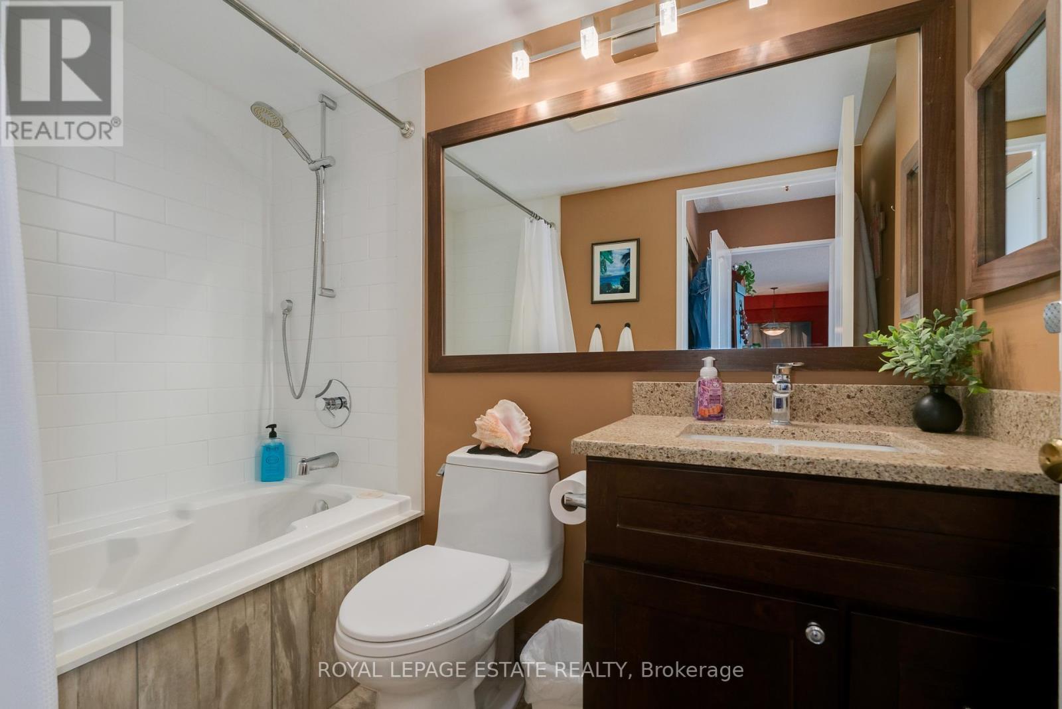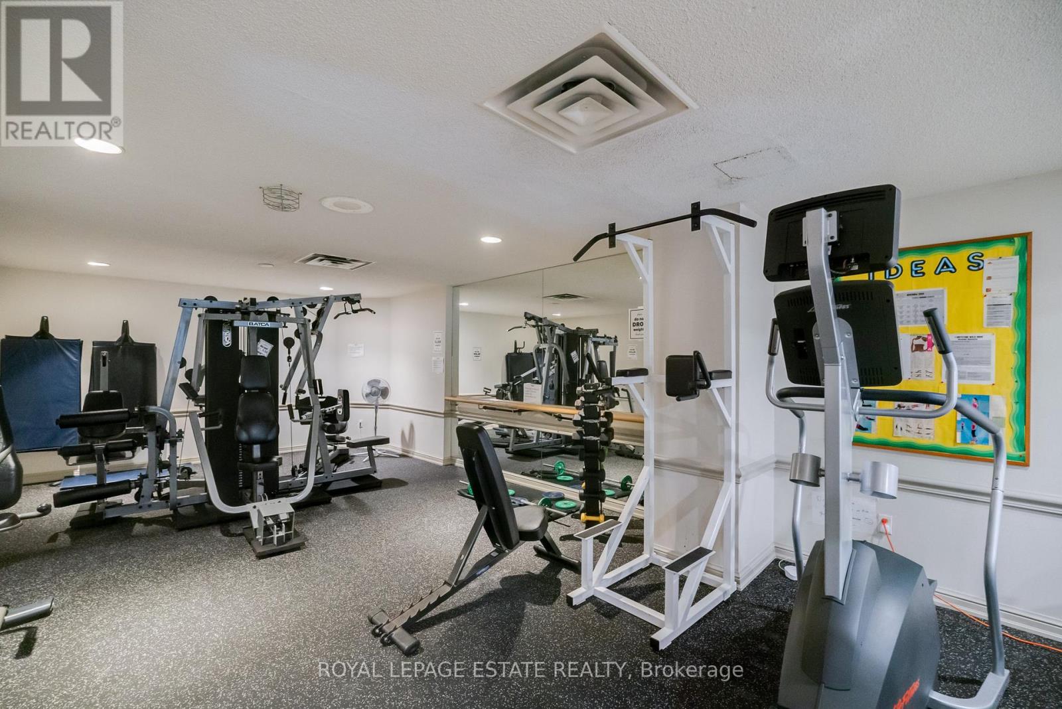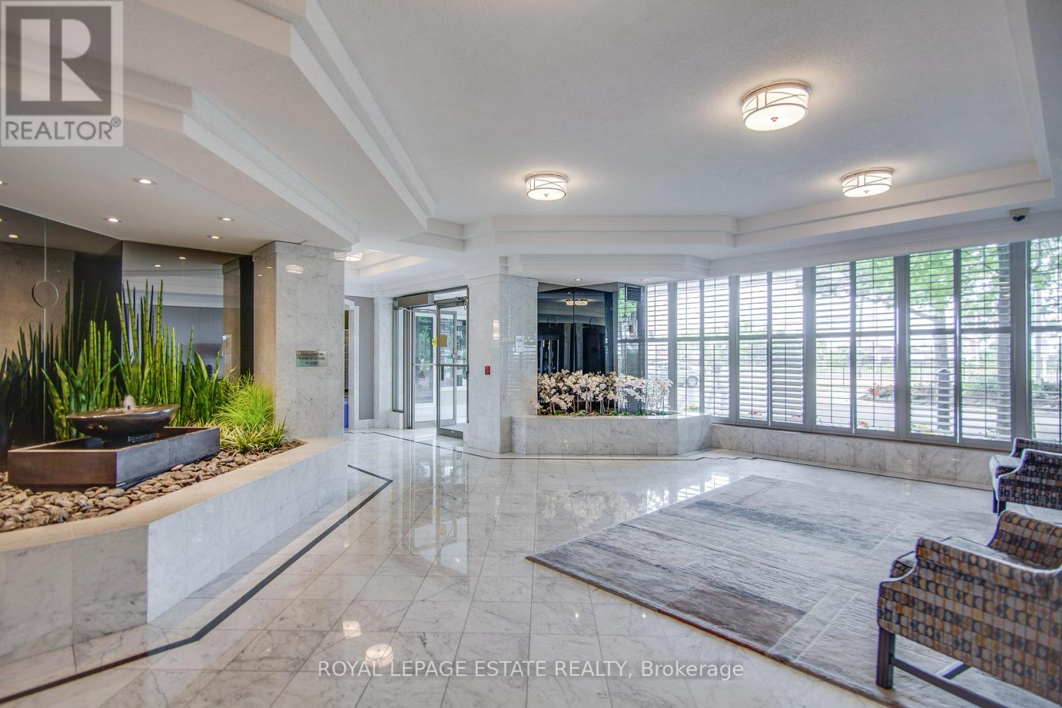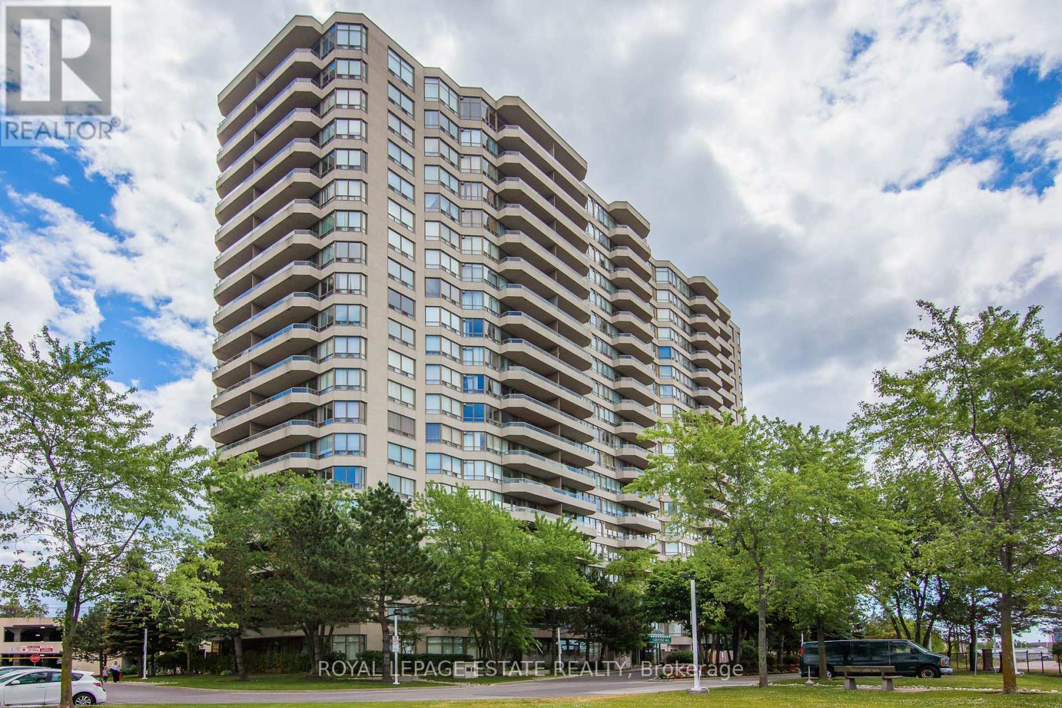878 - 1 Greystone Walk Drive Toronto, Ontario M1K 5J3
$624,900Maintenance, Heat, Electricity, Water, Common Area Maintenance, Insurance, Parking
$747.69 Monthly
Maintenance, Heat, Electricity, Water, Common Area Maintenance, Insurance, Parking
$747.69 MonthlyWell Maintained Tridel Built Spilt 2 Bed, 2 Bath Condo just under 1000 sq. ft.w/Crazy, STUNNING Views of Downtown Skyline/CN Tower/Sunsets Upgraded, Opened Kitchen w/Breakfast Bar, B/I Cupboards, Marble Counters & S/S Appliances for Easy Meal Preparation. 3-Piece Main Bath with W/I Shower, Huge Living Rm Combined with Dining Rm, 2 W/Os from Living Rm & Primary to Your Completely Private 22' Long Balcony. Large Primary Features a Wall's Length of Custom B/I Cabinets, Mirrored Double Closet & 4-Piece Ensuite Upgraded with Soaker Tub. 2nd Bed Has Large Windows & Double Closet. Ensuite Laundry with S/S Stackable Washer/Dryer & Lots of Storage Space. Original Owner Has Maintained Condo in Pristine Condition Which Includes 1 Parking Spot. Building Offers Indoor Pool, Sauna, Hot Tub, Gym, Games Room, Party Room, Squash Court, 3 Outdoor Tennis Courts, Rooftop Terrace, Gated Community w/24 hr Security & Visitor's Parking. Conveniently Located Near GO Station, TTC & Walking Distance to Plaza. (id:24801)
Open House
This property has open houses!
1:00 pm
Ends at:3:00 pm
Property Details
| MLS® Number | E11950738 |
| Property Type | Single Family |
| Community Name | Kennedy Park |
| Amenities Near By | Hospital, Park, Place Of Worship, Public Transit |
| Community Features | Pet Restrictions |
| Features | Balcony, In Suite Laundry |
| Parking Space Total | 1 |
| Structure | Tennis Court |
| View Type | View |
Building
| Bathroom Total | 2 |
| Bedrooms Above Ground | 2 |
| Bedrooms Total | 2 |
| Amenities | Exercise Centre, Party Room, Visitor Parking |
| Appliances | Dishwasher, Dryer, Microwave, Refrigerator, Stove, Washer |
| Cooling Type | Central Air Conditioning |
| Exterior Finish | Brick |
| Flooring Type | Carpeted |
| Heating Fuel | Natural Gas |
| Heating Type | Forced Air |
| Size Interior | 900 - 999 Ft2 |
| Type | Apartment |
Parking
| Underground |
Land
| Acreage | No |
| Fence Type | Fenced Yard |
| Land Amenities | Hospital, Park, Place Of Worship, Public Transit |
Rooms
| Level | Type | Length | Width | Dimensions |
|---|---|---|---|---|
| Flat | Living Room | 6.68 m | 3.8 m | 6.68 m x 3.8 m |
| Flat | Dining Room | 3.05 m | 2.63 m | 3.05 m x 2.63 m |
| Flat | Kitchen | 3.91 m | 2.88 m | 3.91 m x 2.88 m |
| Flat | Primary Bedroom | 5.18 m | 3.3 m | 5.18 m x 3.3 m |
| Flat | Bedroom 2 | 3.3 m | 2.71 m | 3.3 m x 2.71 m |
Contact Us
Contact us for more information
Bonnie Bond
Salesperson
1052 Kingston Road
Toronto, Ontario M4E 1T4
(416) 690-2181
(416) 690-3587


















