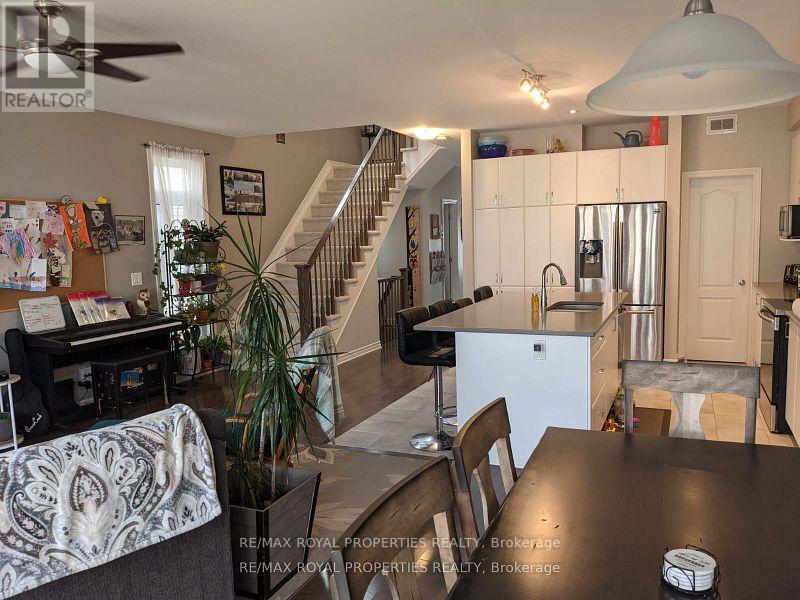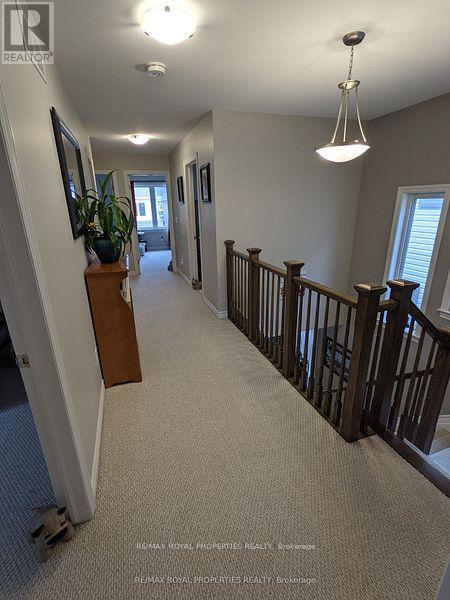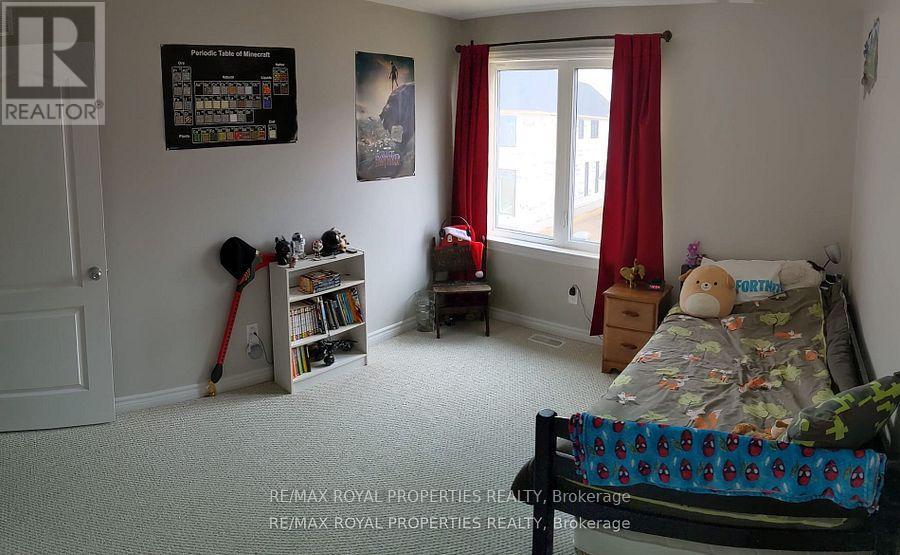876 Stonewalk Drive Kingston, Ontario K7K 7J8
$3,250 Monthly
Beautiful Tamarack Home in RiverView, located close to the St.Lawrence River off Hwy 15. Easy access to all amenities, highway & buses. 2450 Sq.ft, 4 bedroom open concept design. Step into the bright foyer and it opens up into a beautiful living room with fireplace, large kitchen with island seating and dining area. The kitchen features stone countertops, plenty of bright white cabinetry and a full walk in pantry. Upstairs you will find a large primary bedroom featuring closet/walk in closet. The 5 piece ensuite will be your place to getaway in the deep soaker tub. Three other generous sized bedrooms and a 4 piece family bathroom are perfect for families with kids. The laundry room is on the 2nd floor. Basement is partly finished and can be used as a rec room. We welcome military families as this is conveniently located close to CFB Kingston.Listing photos from 2021. Current rent is $3331.35.We are giving $975 discount for 12 months with agreement that tenants will do snow removal and summer maintenance (grass cutting of property). That's why it is listed at $3250 (id:24801)
Property Details
| MLS® Number | X11981635 |
| Property Type | Single Family |
| Neigbourhood | Greenwood Park |
| Community Name | Kingston East (Incl Barret Crt) |
| Parking Space Total | 4 |
Building
| Bathroom Total | 3 |
| Bedrooms Above Ground | 4 |
| Bedrooms Total | 4 |
| Amenities | Fireplace(s) |
| Appliances | Dishwasher, Dryer, Range, Refrigerator, Stove, Washer |
| Construction Style Attachment | Detached |
| Cooling Type | Central Air Conditioning, Air Exchanger |
| Exterior Finish | Brick, Vinyl Siding |
| Fireplace Present | Yes |
| Flooring Type | Ceramic, Carpeted, Hardwood |
| Foundation Type | Block |
| Half Bath Total | 1 |
| Heating Fuel | Natural Gas |
| Heating Type | Forced Air |
| Stories Total | 2 |
| Size Interior | 2,000 - 2,500 Ft2 |
| Type | House |
| Utility Water | Municipal Water |
Parking
| Garage |
Land
| Acreage | No |
| Sewer | Sanitary Sewer |
Rooms
| Level | Type | Length | Width | Dimensions |
|---|---|---|---|---|
| Second Level | Laundry Room | 2.74 m | 3.05 m | 2.74 m x 3.05 m |
| Second Level | Primary Bedroom | 5.61 m | 3.81 m | 5.61 m x 3.81 m |
| Second Level | Bedroom 2 | 3.38 m | 2.46 m | 3.38 m x 2.46 m |
| Second Level | Bedroom 3 | 3.66 m | 3.15 m | 3.66 m x 3.15 m |
| Second Level | Bedroom 4 | 3.66 m | 3.07 m | 3.66 m x 3.07 m |
| Second Level | Bathroom | 2.1 m | 3.4 m | 2.1 m x 3.4 m |
| Basement | Recreational, Games Room | 5.7 m | 4.6 m | 5.7 m x 4.6 m |
| Main Level | Living Room | 6.38 m | 3.91 m | 6.38 m x 3.91 m |
| Main Level | Family Room | 6.38 m | 3.91 m | 6.38 m x 3.91 m |
| Main Level | Kitchen | 4.44 m | 3.68 m | 4.44 m x 3.68 m |
| Main Level | Dining Room | 4.06 m | 2.41 m | 4.06 m x 2.41 m |
Utilities
| Sewer | Available |
Contact Us
Contact us for more information
Umasangar Sivasubramaniam
Salesperson
(905) 554-0101
(416) 321-0150























