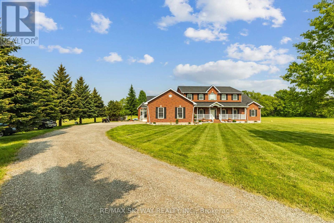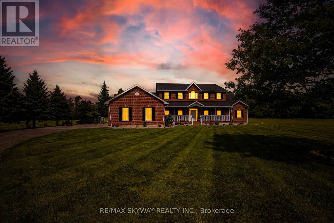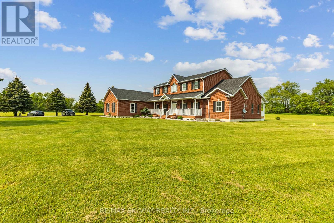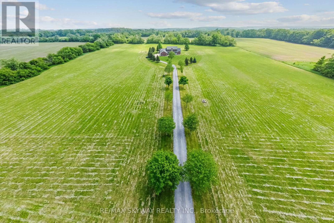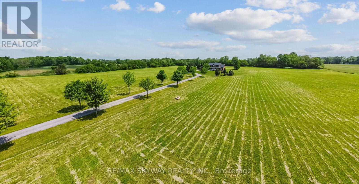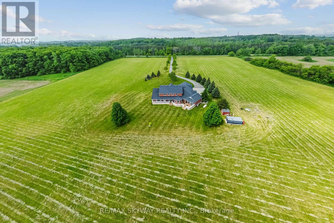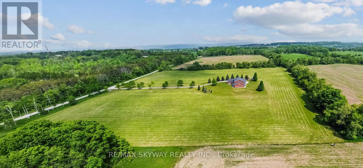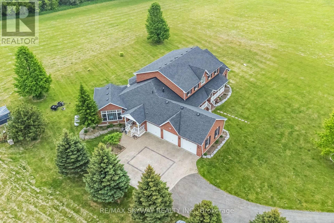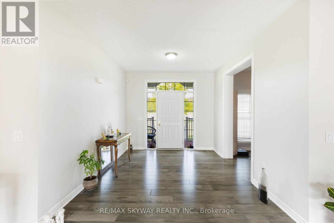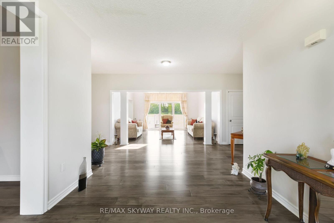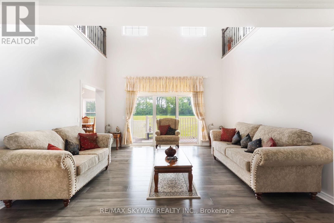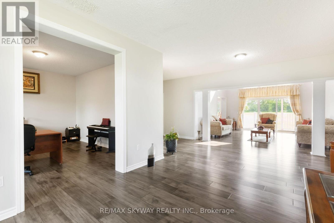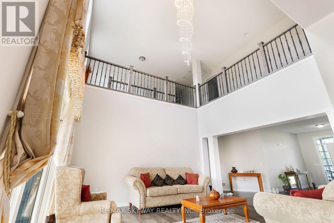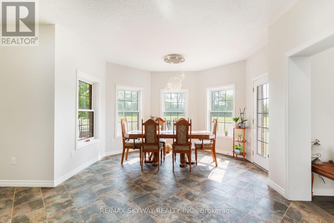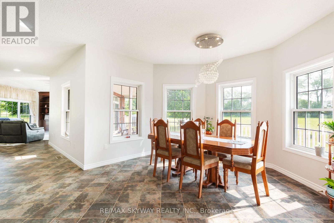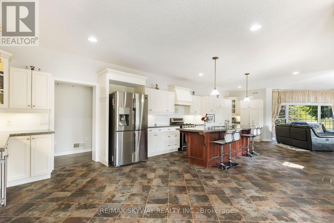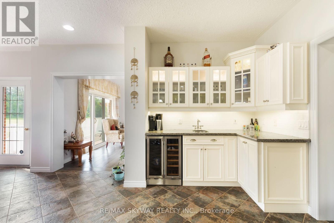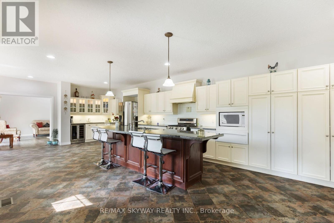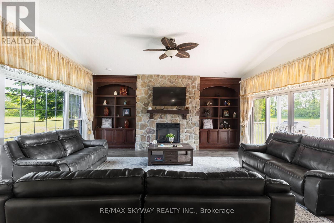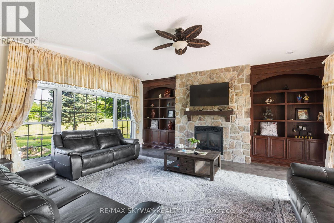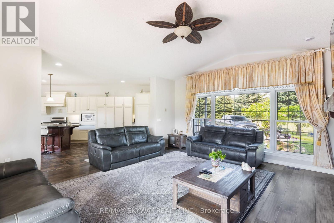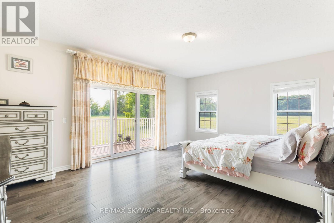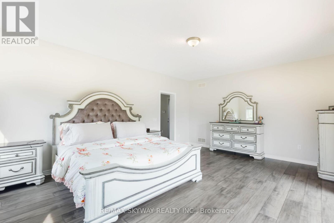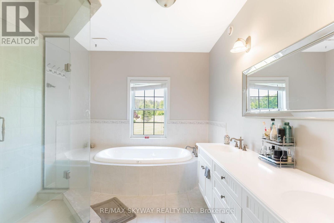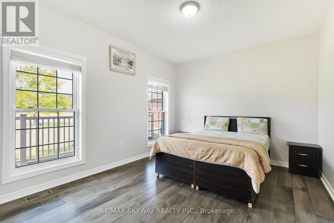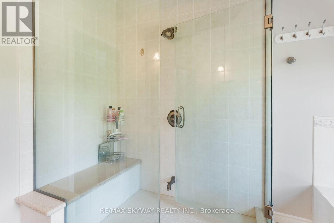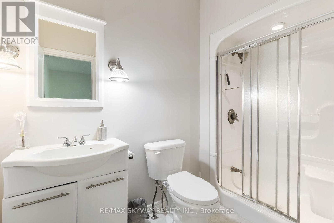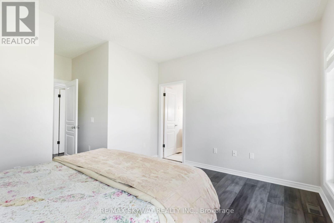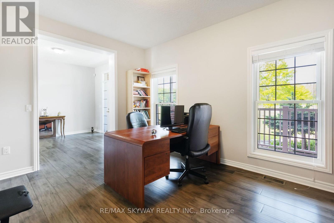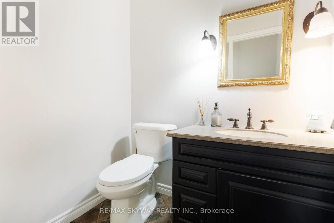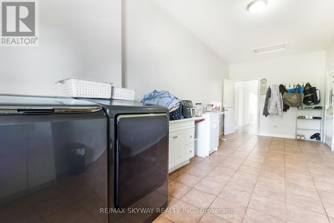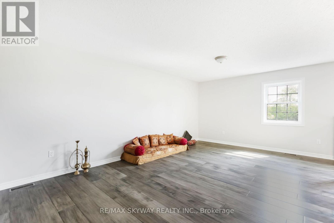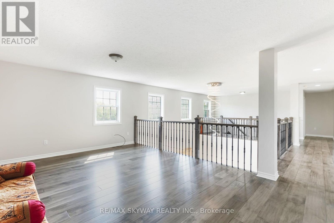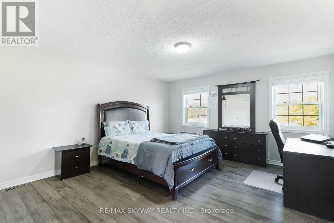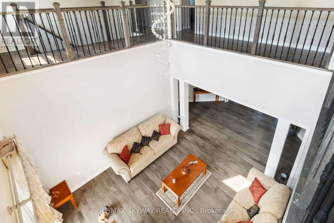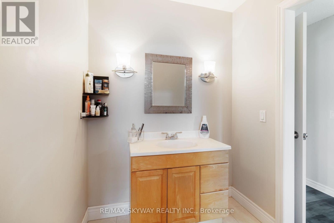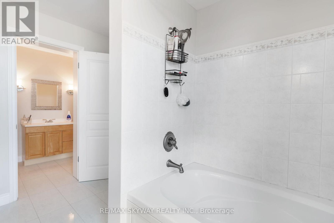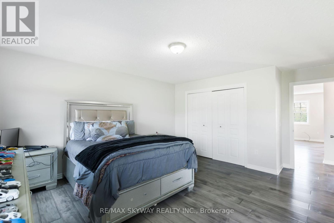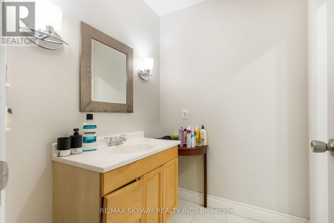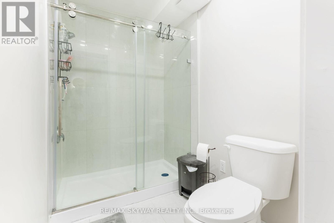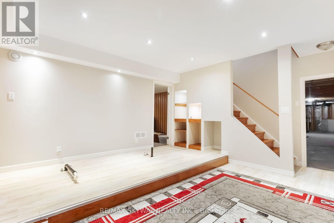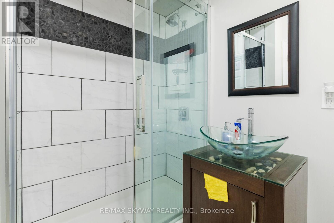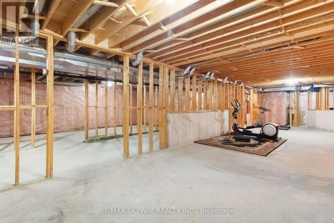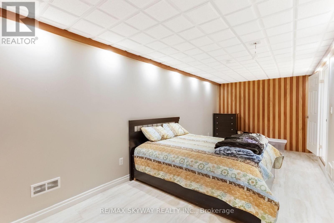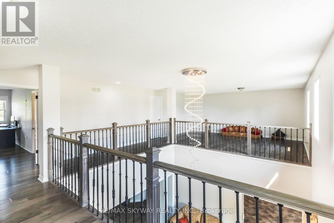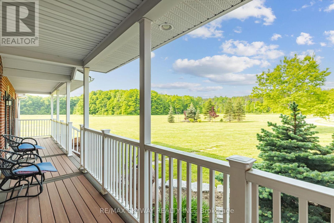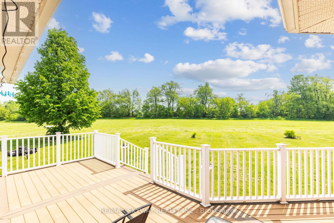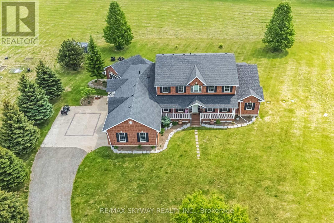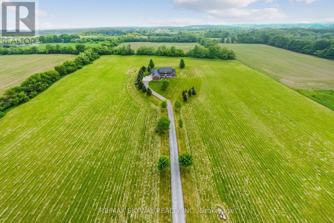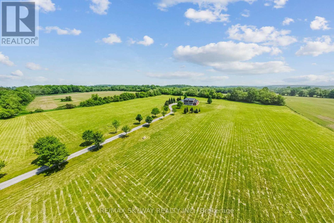873273 Fifth Line Mono, Ontario L9W 6A4
$2,149,000
Welcome to 873273 Fifth Line, a detached 4+1 bedroom home designed to accommodate large and growing families. This spectacular country estate is nestled in the scenic rolling hills of Mono, conveniently located less than 5 minutes from Airport Rd & Hwy 9 in Caledon. This custom-built home boasts approximately 4,950 sq. ft. of living space and a partially finished basement, all situated on a generous 13.54-acre property in the sought-after Hockley Valley area. The interior features soaring ceilings and multiple walkouts, creating a bright and airy atmosphere. A fantastic foyer opens to the cathedral ceilings of the inviting living room.The gourmet kitchen is equipped with granite countertops, a center island, and a large eating area ideal for everyday family life and effortless entertaining. Outside, a tree-lined circular driveway leads to a 3-car garage, while the expansive acreage offers endless potential for outdoor activities, sports, and recreation. (id:24801)
Property Details
| MLS® Number | X12247572 |
| Property Type | Single Family |
| Community Name | Rural Mono |
| Parking Space Total | 23 |
Building
| Bathroom Total | 6 |
| Bedrooms Above Ground | 4 |
| Bedrooms Below Ground | 1 |
| Bedrooms Total | 5 |
| Basement Development | Partially Finished |
| Basement Features | Separate Entrance |
| Basement Type | N/a (partially Finished), N/a |
| Construction Style Attachment | Detached |
| Cooling Type | Central Air Conditioning |
| Exterior Finish | Brick |
| Fireplace Present | Yes |
| Flooring Type | Laminate, Carpeted, Hardwood, Ceramic |
| Foundation Type | Unknown |
| Half Bath Total | 1 |
| Heating Fuel | Electric, Propane |
| Heating Type | Heat Pump, Not Known |
| Stories Total | 2 |
| Size Interior | 3,500 - 5,000 Ft2 |
| Type | House |
Parking
| Garage |
Land
| Acreage | No |
| Sewer | Septic System |
| Size Depth | 800 Ft |
| Size Frontage | 743 Ft ,6 In |
| Size Irregular | 743.5 X 800 Ft |
| Size Total Text | 743.5 X 800 Ft |
Rooms
| Level | Type | Length | Width | Dimensions |
|---|---|---|---|---|
| Second Level | Loft | 5.71 m | 3.84 m | 5.71 m x 3.84 m |
| Second Level | Playroom | 4.47 m | 1.7 m | 4.47 m x 1.7 m |
| Second Level | Bedroom 3 | 4.26 m | 4.5 m | 4.26 m x 4.5 m |
| Second Level | Bedroom 4 | 4.26 m | 4.5 m | 4.26 m x 4.5 m |
| Basement | Bedroom 5 | 6.7 m | 2.84 m | 6.7 m x 2.84 m |
| Ground Level | Great Room | 4.57 m | 4.47 m | 4.57 m x 4.47 m |
| Ground Level | Family Room | 5.9 m | 5.84 m | 5.9 m x 5.84 m |
| Ground Level | Kitchen | 9.88 m | 4.5 m | 9.88 m x 4.5 m |
| Ground Level | Eating Area | 3.66 m | 3.05 m | 3.66 m x 3.05 m |
| Ground Level | Office | 4.37 m | 3.35 m | 4.37 m x 3.35 m |
| Ground Level | Primary Bedroom | 3.66 m | 4.5 m | 3.66 m x 4.5 m |
| Ground Level | Bedroom 2 | 4.31 m | 3.35 m | 4.31 m x 3.35 m |
https://www.realtor.ca/real-estate/28525936/873273-fifth-line-mono-rural-mono
Contact Us
Contact us for more information
Rana Gill
Salesperson
2565 Steeles Ave.,e., Ste. 9
Brampton, Ontario L6T 4L6
(905) 791-7900
(905) 791-8500


