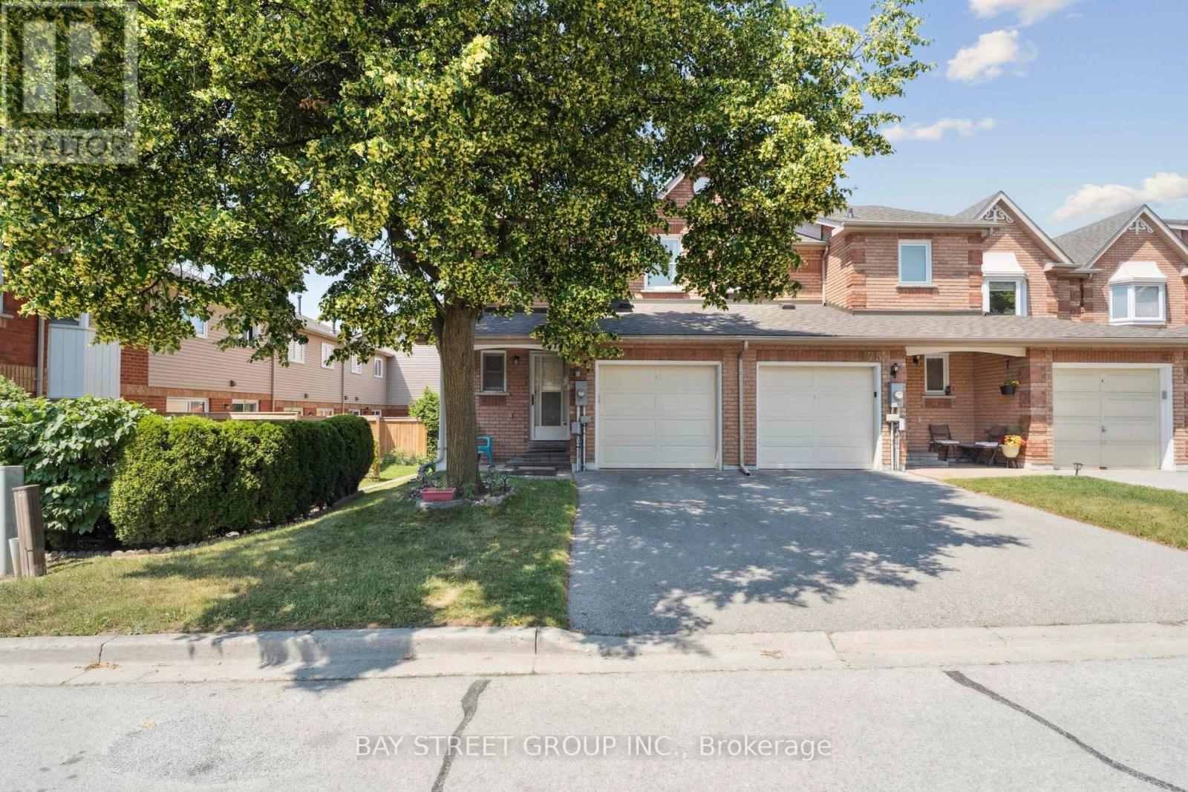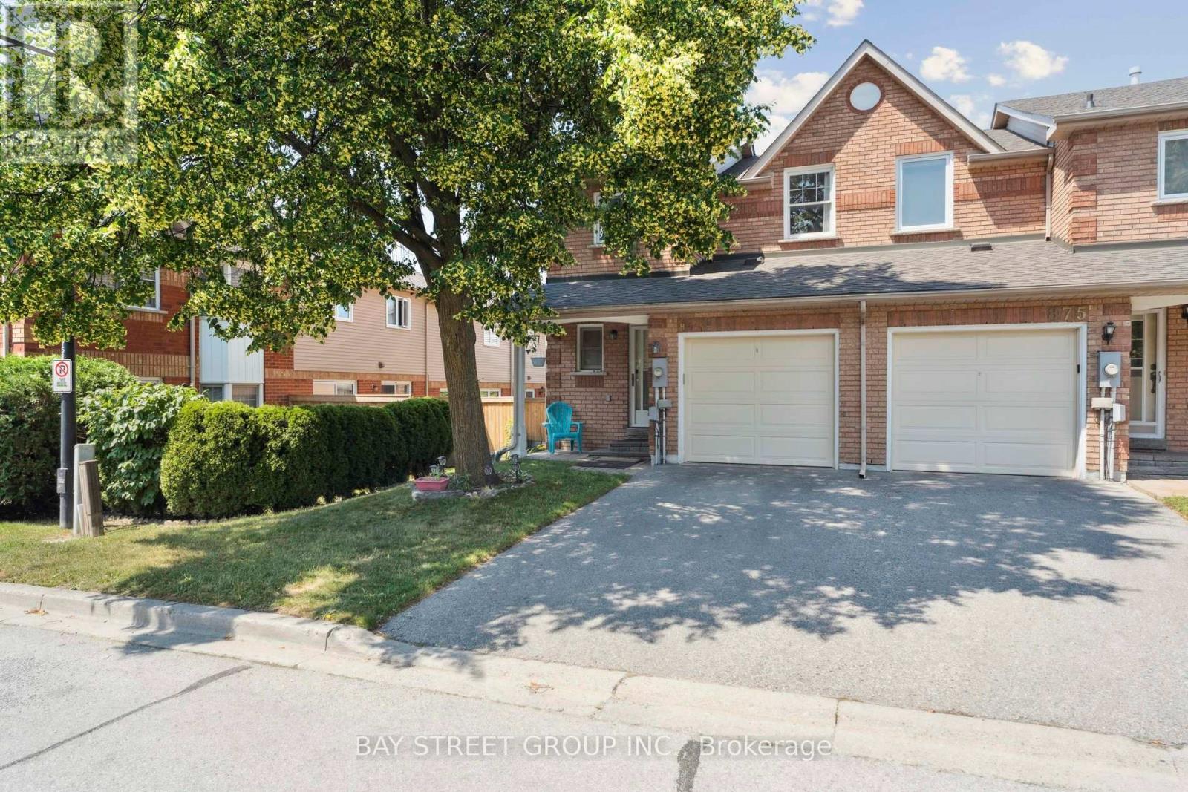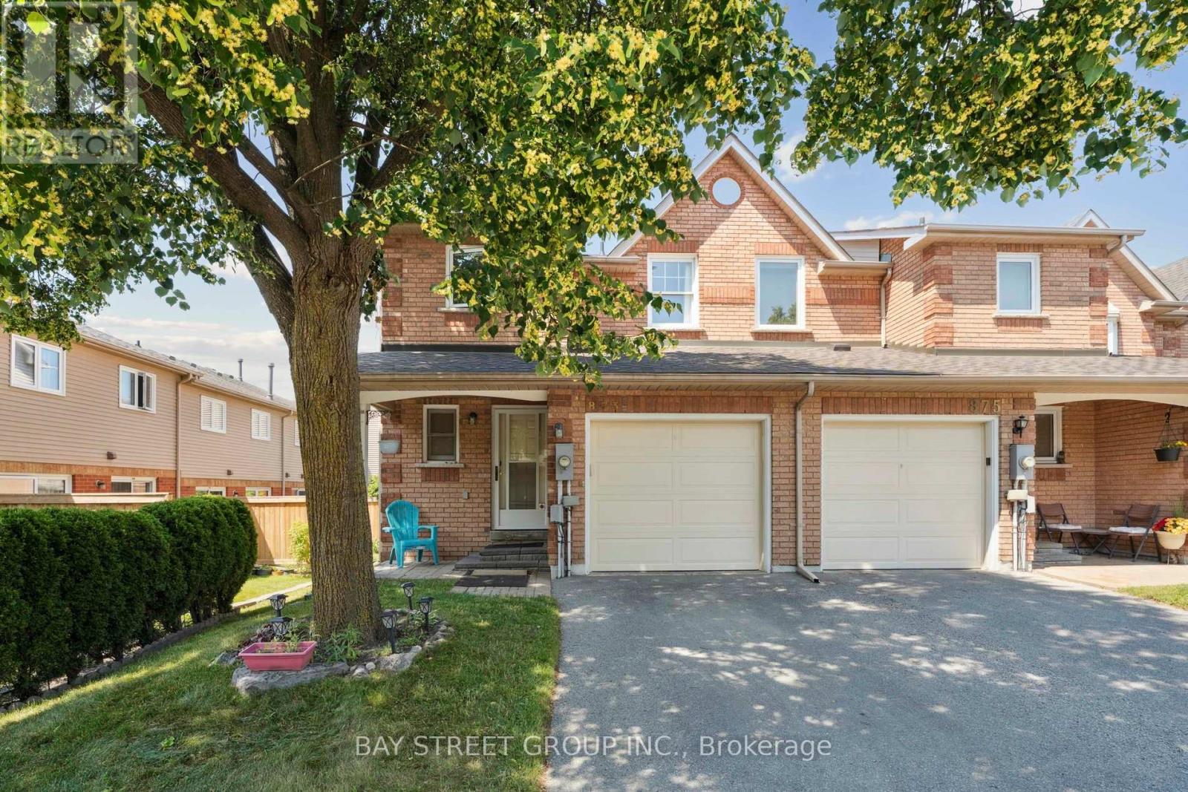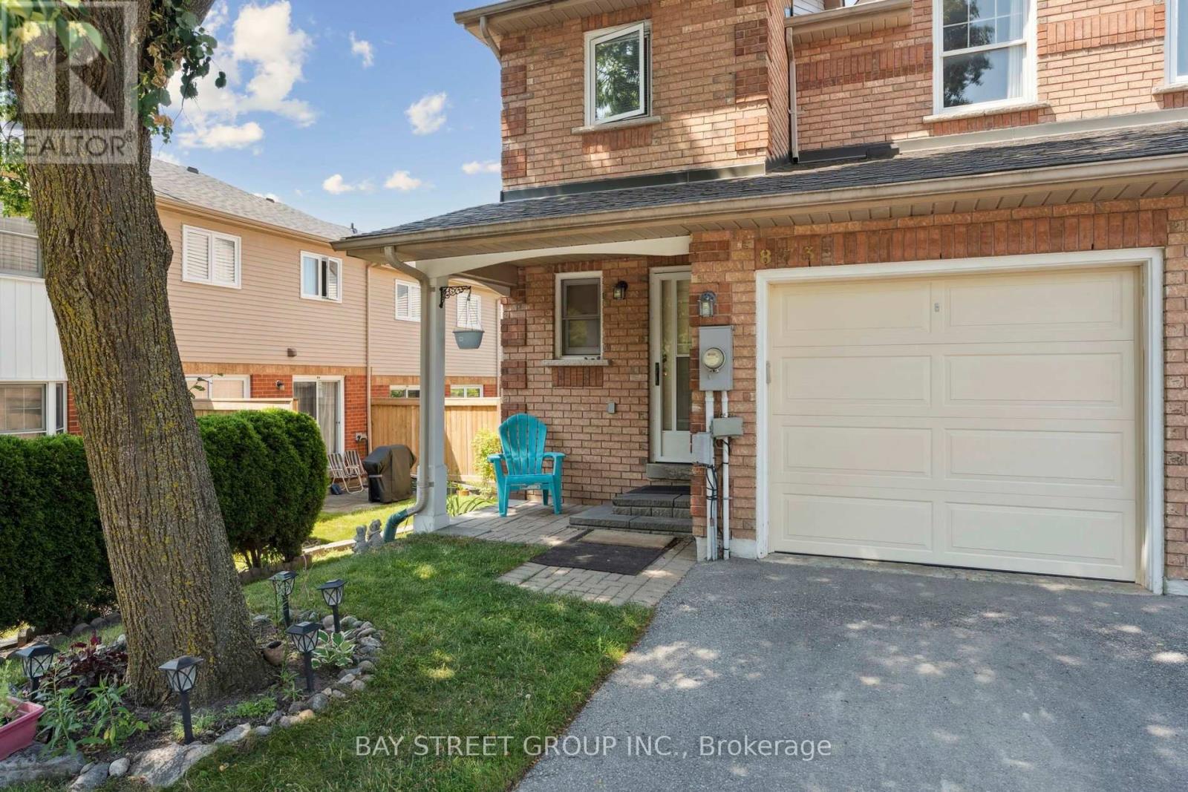873 Playter Crescent Newmarket, Ontario L3X 1W8
$738,800Maintenance, Common Area Maintenance, Insurance, Parking
$323.07 Monthly
Maintenance, Common Area Maintenance, Insurance, Parking
$323.07 MonthlySpacious & Sunny** End-Unit Townhouse** with maintenance in the Prestigious Armitage Neighbourhood of South Newmarket. This beautifully maintained 3-bedrooms, 3-washrooms end-unit townhouse of 1242 Sq ft ( above the grade ) is ideal for first-time buyers or those looking to downsize. Located in a highly sought-after, family-friendly neighborhood, the home is just steps from parks, top-rated schools, public transit, and a wide array of local amenities. Enjoy a lifestyle with a functional, open-concept layout filled with natural light throughout. The modern kitchen features stainless steel appliances, a travertine tile backsplash, and a cozy breakfast area. The spacious primary bedroom includes a 4-piece ensuite for added comfort.** Quiet, private west-facing backyard that does not back onto a street * Roof and garage door were replaced just a few years ago. Walking distance to shops, restaurants, and essential services.This move-in-ready home blends convenience, comfort, and charm in one of Newmarkets most desirable communities. (id:24801)
Property Details
| MLS® Number | N12317637 |
| Property Type | Single Family |
| Community Name | Armitage |
| Community Features | Pet Restrictions |
| Equipment Type | Water Heater |
| Parking Space Total | 2 |
| Rental Equipment Type | Water Heater |
Building
| Bathroom Total | 3 |
| Bedrooms Above Ground | 3 |
| Bedrooms Total | 3 |
| Appliances | Dishwasher, Microwave, Stove, Washer, Window Coverings, Refrigerator |
| Basement Type | Full |
| Cooling Type | Central Air Conditioning |
| Exterior Finish | Brick |
| Flooring Type | Laminate, Ceramic, Carpeted |
| Half Bath Total | 1 |
| Heating Fuel | Natural Gas |
| Heating Type | Forced Air |
| Stories Total | 2 |
| Size Interior | 1,200 - 1,399 Ft2 |
| Type | Row / Townhouse |
Parking
| Attached Garage | |
| Garage |
Land
| Acreage | No |
Rooms
| Level | Type | Length | Width | Dimensions |
|---|---|---|---|---|
| Second Level | Primary Bedroom | 4.72 m | 3.2 m | 4.72 m x 3.2 m |
| Second Level | Bedroom 2 | 3.41 m | 3.02 m | 3.41 m x 3.02 m |
| Second Level | Bedroom 3 | 3.66 m | 2.87 m | 3.66 m x 2.87 m |
| Main Level | Living Room | 4.51 m | 5.62 m | 4.51 m x 5.62 m |
| Main Level | Dining Room | 2.87 m | 2.68 m | 2.87 m x 2.68 m |
| Main Level | Kitchen | 3.29 m | 2.59 m | 3.29 m x 2.59 m |
https://www.realtor.ca/real-estate/28675581/873-playter-crescent-newmarket-armitage-armitage
Contact Us
Contact us for more information
Mohammad Niaz
Broker
(905) 909-0101
www.niazhomes.com/
www.facebook.com/profile.php?id=100004678202372
twitter.com/realtor_niaz
www.linkedin.com/in/mohammad-niaz-abr-srs-rene-32532467/
8300 Woodbine Ave Ste 500
Markham, Ontario L3R 9Y7
(905) 909-0101
(905) 909-0202





















































