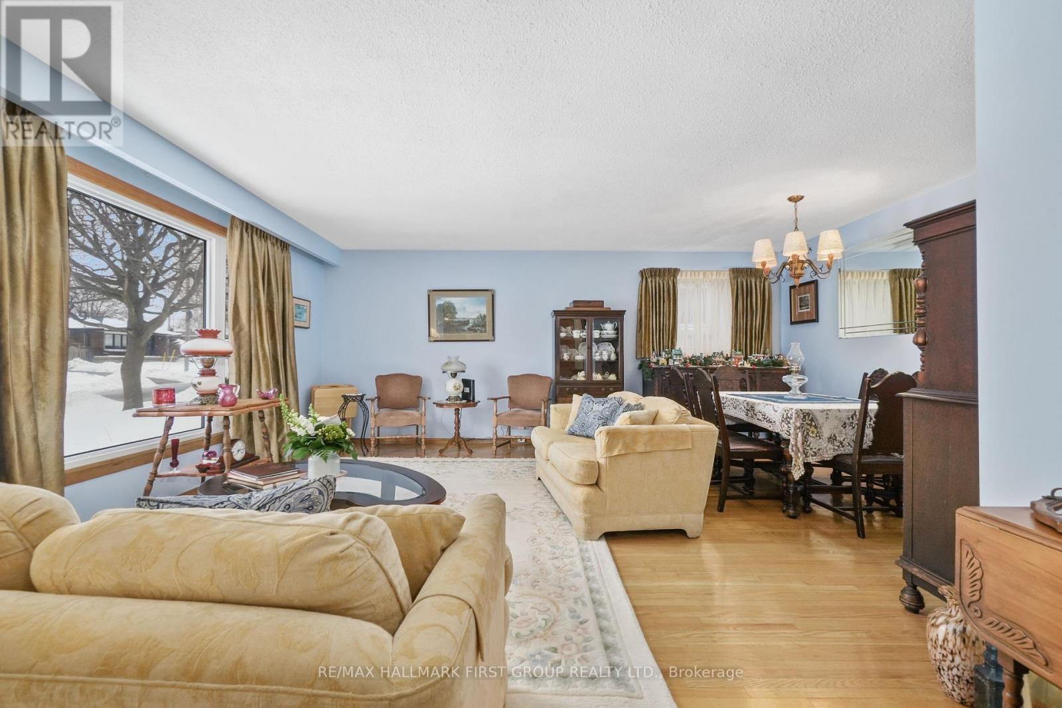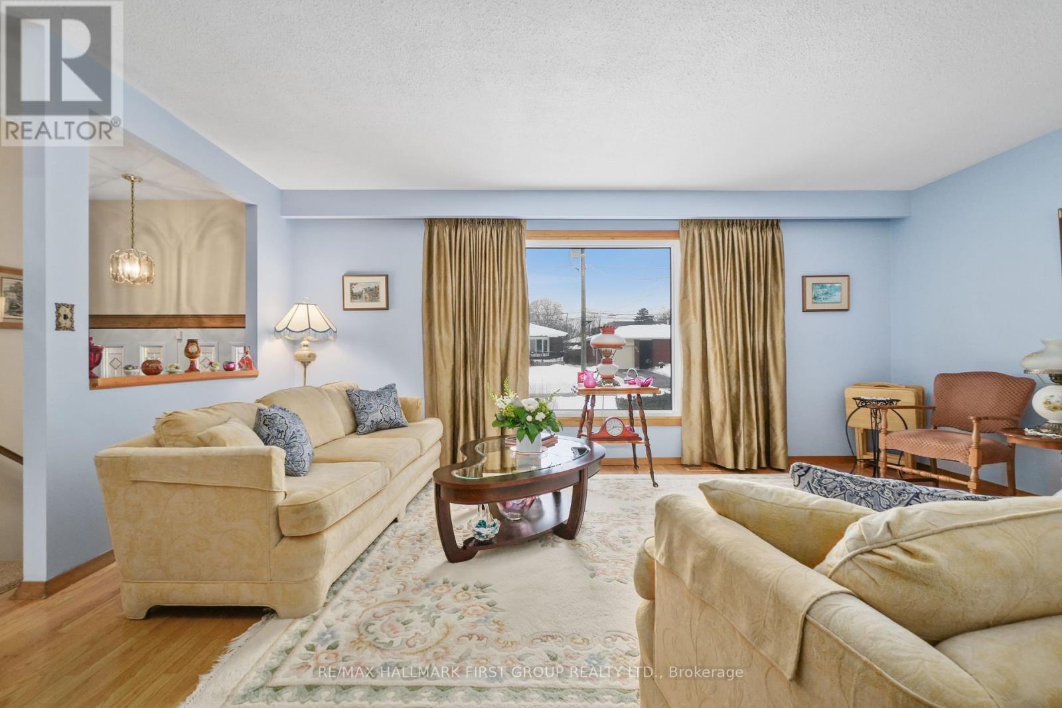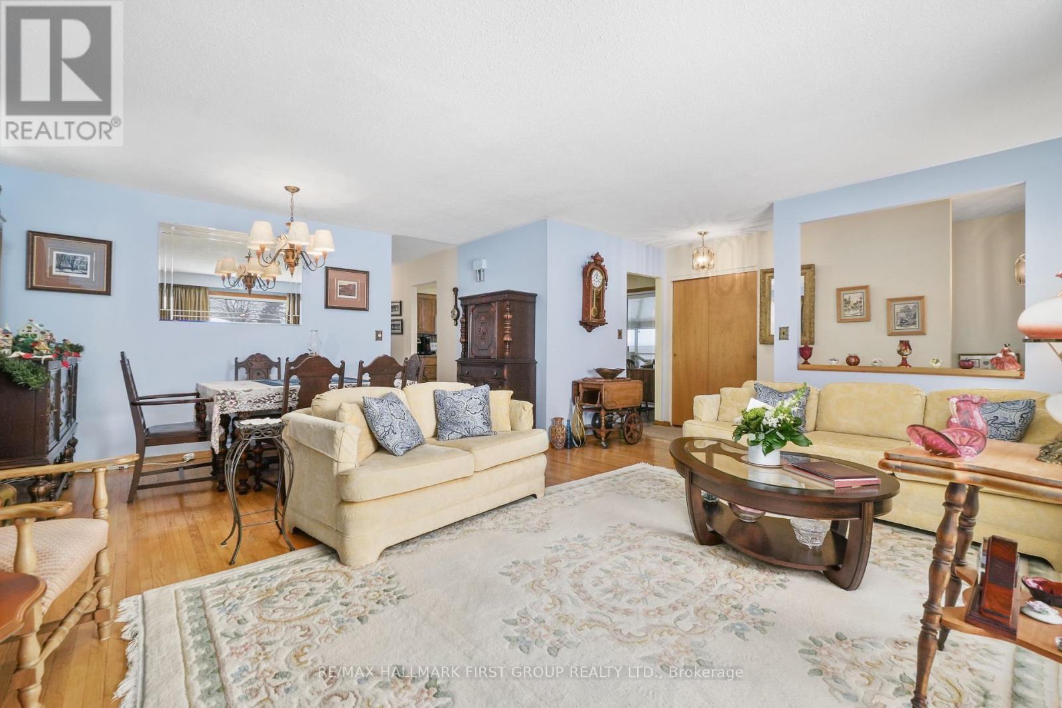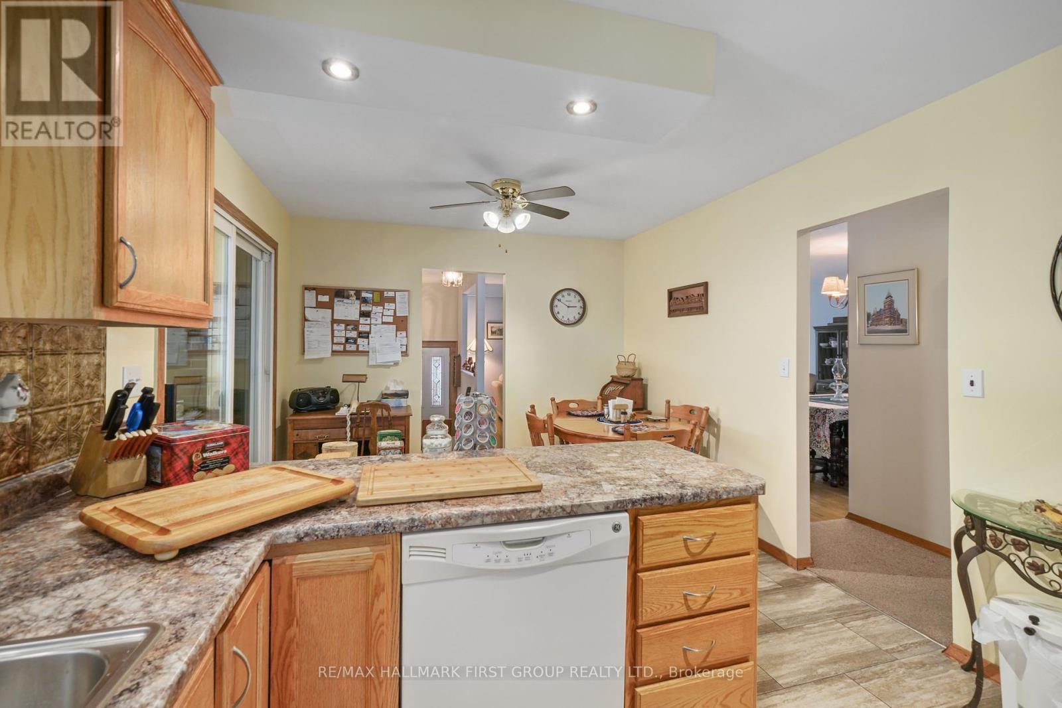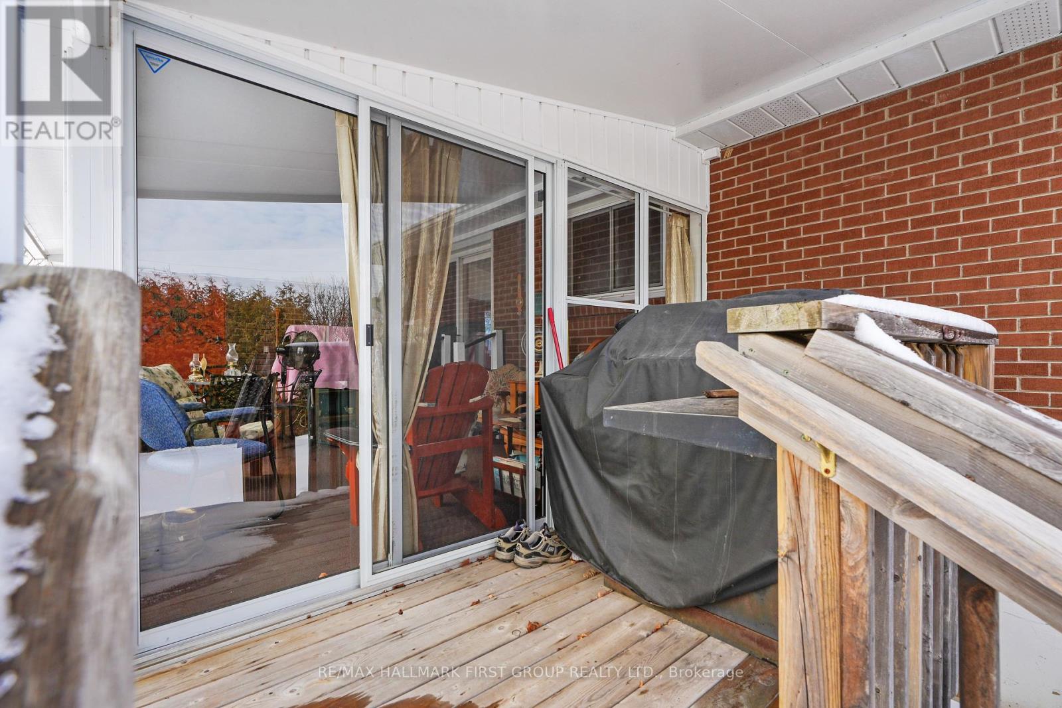872 Curtis Crescent Cobourg, Ontario K9A 2W1
$650,000
Nestled in a quiet, family-friendly neighbourhood, this charming bungalow offers both comfort and convenience. The enclosed entrance provides a practical space for keeping packages secure and outdoor gear neatly stored. Inside, the spacious open living and dining area features large windows that fill the space with natural light, complemented by hardwood flooring. The eat-in kitchen boasts recessed lighting, wood cabinetry, a peninsula prep area, and a generous informal dining space that seamlessly flows into a three-season sunroom. Step out to the back deck from here perfect for BBQs and outdoor entertaining, rain or shine. The main level includes three well-appointed bedrooms, including a large primary, all outfitted with California shutters. A full bathroom completes this level. Downstairs, the lower level offers a versatile rec room, an additional guest bedroom, bathroom, and plenty of storage space. Outside, the fully fenced backyard is a private retreat surrounded by mature trees. Ideally located just moments from schools, Northumberland Hills Hospital, and with direct access to the 401, this home offers a perfect balance of tranquillity and accessibility. **** EXTRAS **** Recently Replaced Furnace, A/C (id:24801)
Property Details
| MLS® Number | X11949027 |
| Property Type | Single Family |
| Community Name | Cobourg |
| Amenities Near By | Hospital, Place Of Worship |
| Community Features | Community Centre |
| Equipment Type | Water Heater |
| Features | Cul-de-sac, Sump Pump |
| Parking Space Total | 3 |
| Rental Equipment Type | Water Heater |
| Structure | Deck, Shed |
Building
| Bathroom Total | 2 |
| Bedrooms Above Ground | 3 |
| Bedrooms Below Ground | 1 |
| Bedrooms Total | 4 |
| Appliances | Garage Door Opener Remote(s), Central Vacuum, Water Heater - Tankless, Water Purifier, Dishwasher, Freezer, Garage Door Opener, Microwave, Refrigerator, Stove, Window Coverings |
| Architectural Style | Raised Bungalow |
| Basement Development | Finished |
| Basement Type | Full (finished) |
| Construction Style Attachment | Detached |
| Cooling Type | Central Air Conditioning |
| Exterior Finish | Brick |
| Foundation Type | Block |
| Heating Fuel | Natural Gas |
| Heating Type | Forced Air |
| Stories Total | 1 |
| Type | House |
| Utility Water | Municipal Water |
Parking
| Attached Garage |
Land
| Acreage | No |
| Fence Type | Fenced Yard |
| Land Amenities | Hospital, Place Of Worship |
| Landscape Features | Landscaped |
| Sewer | Sanitary Sewer |
| Size Depth | 104 Ft |
| Size Frontage | 50 Ft |
| Size Irregular | 50 X 104 Ft |
| Size Total Text | 50 X 104 Ft|under 1/2 Acre |
Rooms
| Level | Type | Length | Width | Dimensions |
|---|---|---|---|---|
| Basement | Recreational, Games Room | 6.59 m | 4.01 m | 6.59 m x 4.01 m |
| Basement | Bedroom 4 | 3.56 m | 5.65 m | 3.56 m x 5.65 m |
| Basement | Utility Room | 3.99 m | 10.05 m | 3.99 m x 10.05 m |
| Main Level | Living Room | 6.58 m | 4.05 m | 6.58 m x 4.05 m |
| Main Level | Dining Room | 4.26 m | 1.73 m | 4.26 m x 1.73 m |
| Main Level | Kitchen | 3.29 m | 5.35 m | 3.29 m x 5.35 m |
| Main Level | Sunroom | 3.41 m | 4.84 m | 3.41 m x 4.84 m |
| Main Level | Primary Bedroom | 3.28 m | 4.56 m | 3.28 m x 4.56 m |
| Main Level | Bedroom 2 | 3.51 m | 3.11 m | 3.51 m x 3.11 m |
| Main Level | Bedroom 3 | 3.23 m | 2.69 m | 3.23 m x 2.69 m |
Utilities
| Cable | Installed |
| Sewer | Installed |
https://www.realtor.ca/real-estate/27862483/872-curtis-crescent-cobourg-cobourg
Contact Us
Contact us for more information
Jacqueline Pennington
Broker
(905) 377-1550
jacquelinepennington.com/
www.facebook.com/NorthumberlandHomes
1154 Kingston Road
Pickering, Ontario L1V 1B4
(905) 831-3300
(905) 831-8147
www.remaxhallmark.com/Hallmark-Durham






