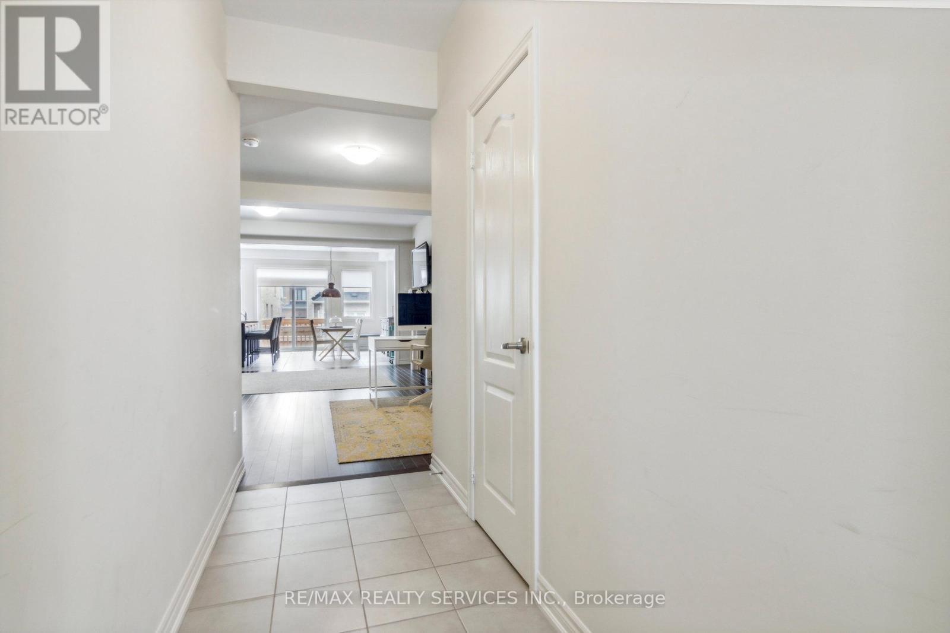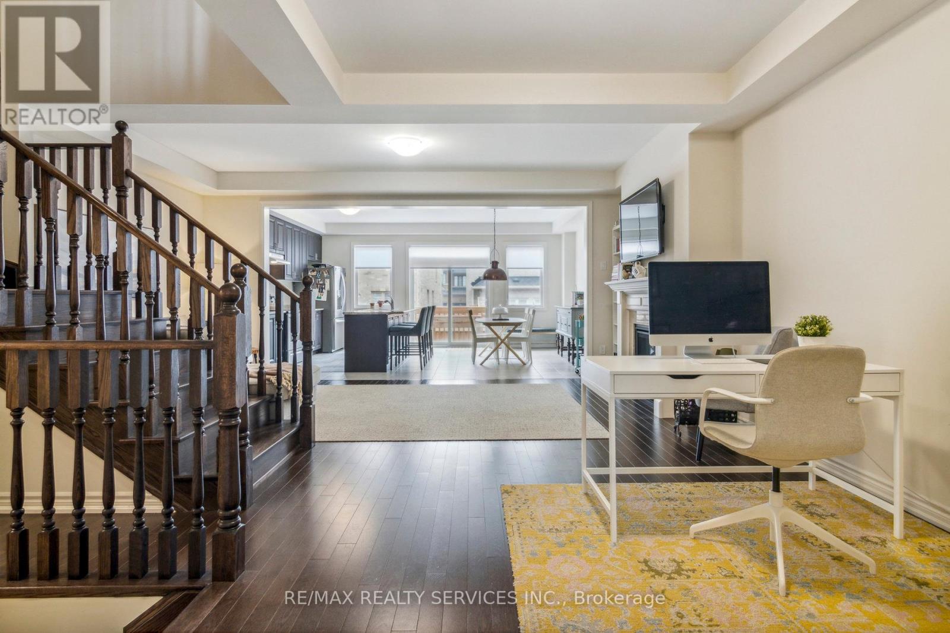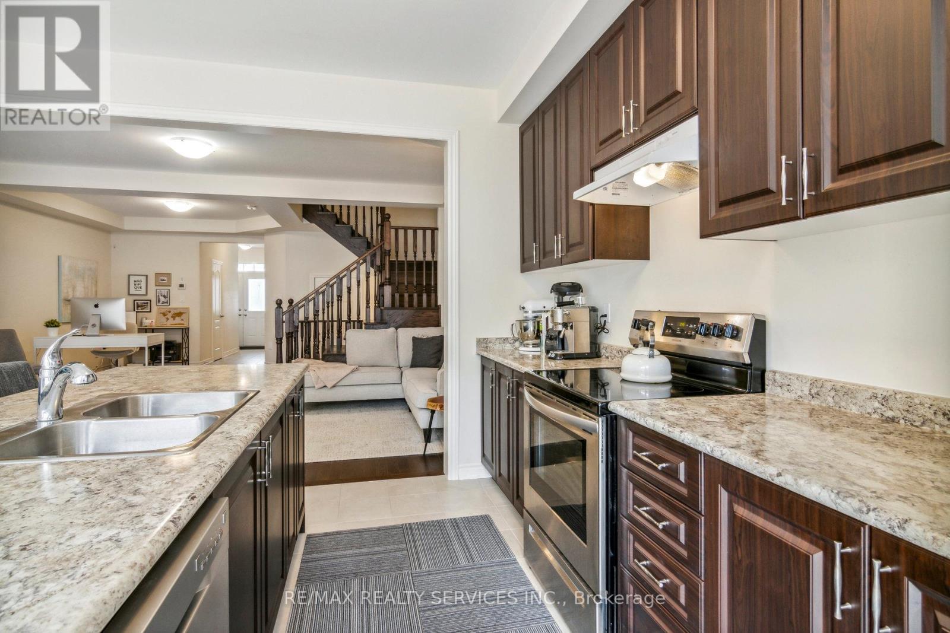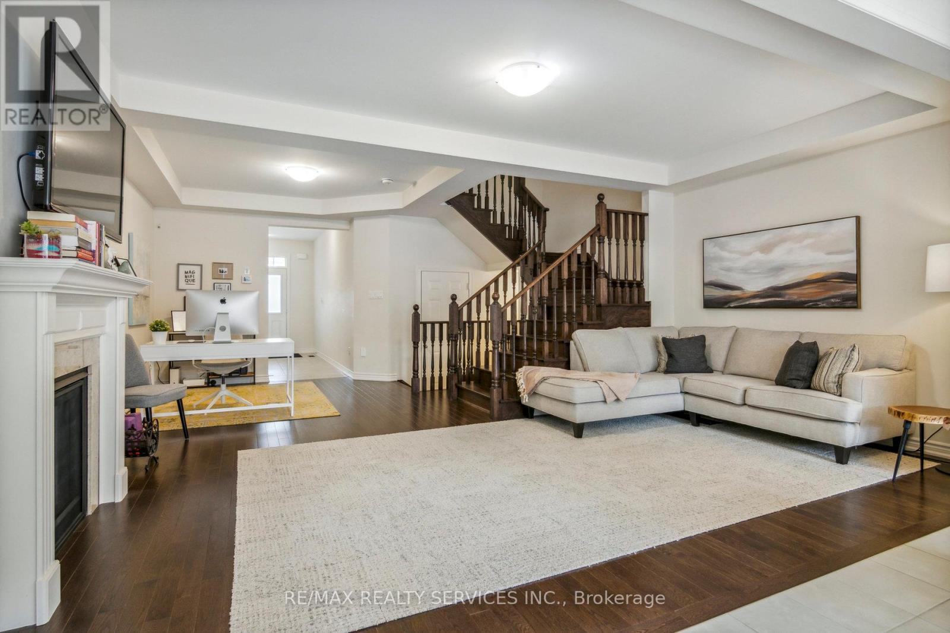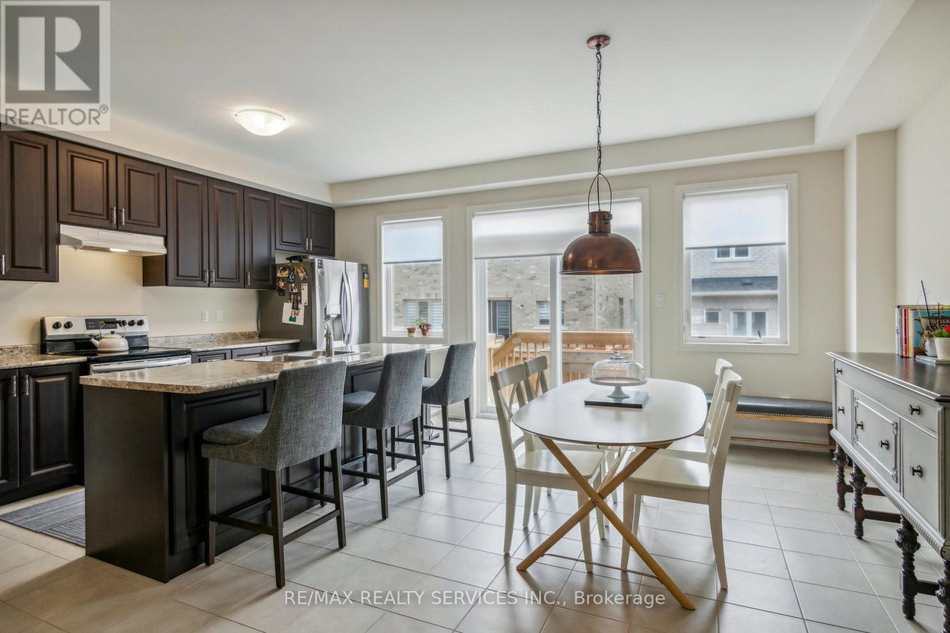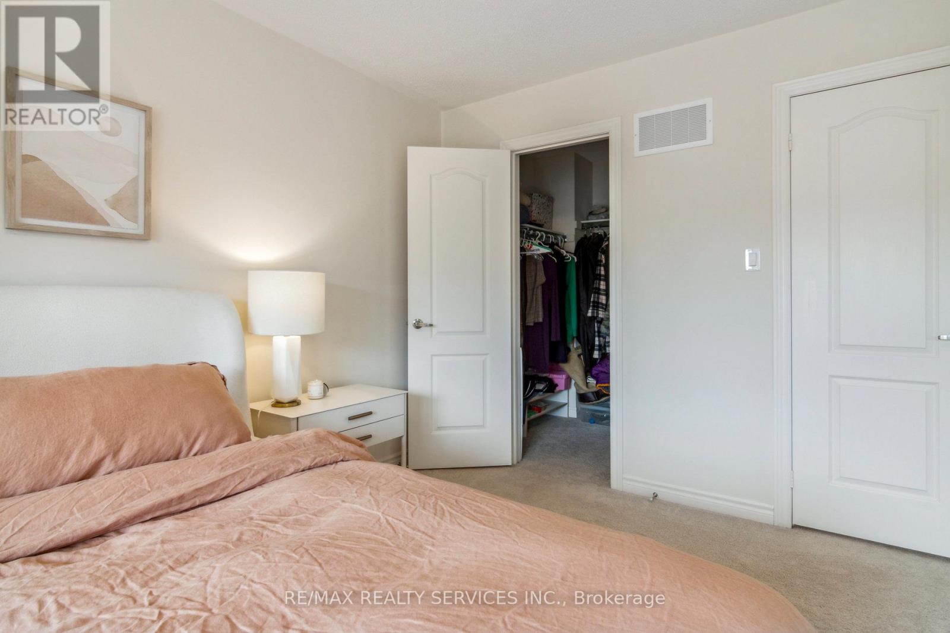87 Wesmina Avenue Whitchurch-Stouffville, Ontario L4A 4V7
$1,090,000
Only a Few Years Old Freehold Townhome with a total of 1947sqft (not including the basement) In A Highly Desirable Location. Bright And Spacious Kitchen Offers Huge Central Island, S/S Stove, Fridge, Dishwasher, and A Walk-Out To The Backyard. Fantastic Open Concept Living Space Combined With Dinning Area that is Currently being used as an Office. Huge Primary Bedroom With 4Pc Ensuite & Walk-In Closet. Other two Bedrooms are Also Great Size and come with Walk-In Closets And Second 3 Piece Bath!It 2nd Floor Laundry For Your Convenience. This Could Be The Dream House That You Were Looking For! Basement is unfinished and awaiting your creativity! **** EXTRAS **** Existing Stove, Fridge, Dishwasher, Washer/Dryer, ELF & Window Covering (id:24801)
Property Details
| MLS® Number | N11915521 |
| Property Type | Single Family |
| Community Name | Stouffville |
| Parking Space Total | 2 |
Building
| Bathroom Total | 3 |
| Bedrooms Above Ground | 3 |
| Bedrooms Total | 3 |
| Appliances | Central Vacuum |
| Basement Development | Unfinished |
| Basement Features | Separate Entrance |
| Basement Type | N/a (unfinished) |
| Construction Style Attachment | Attached |
| Cooling Type | Central Air Conditioning |
| Exterior Finish | Concrete, Stone |
| Fireplace Present | Yes |
| Foundation Type | Poured Concrete |
| Half Bath Total | 1 |
| Heating Fuel | Natural Gas |
| Heating Type | Forced Air |
| Stories Total | 2 |
| Size Interior | 1,500 - 2,000 Ft2 |
| Type | Row / Townhouse |
| Utility Water | Municipal Water |
Parking
| Garage |
Land
| Acreage | No |
| Sewer | Sanitary Sewer |
| Size Depth | 96 Ft |
| Size Frontage | 20 Ft |
| Size Irregular | 20 X 96 Ft |
| Size Total Text | 20 X 96 Ft |
Rooms
| Level | Type | Length | Width | Dimensions |
|---|---|---|---|---|
| Second Level | Primary Bedroom | 4.75 m | 4.02 m | 4.75 m x 4.02 m |
| Second Level | Bedroom 2 | 4.57 m | 2.89 m | 4.57 m x 2.89 m |
| Second Level | Bedroom 3 | 3.77 m | 2.89 m | 3.77 m x 2.89 m |
| Second Level | Laundry Room | Measurements not available | ||
| Main Level | Living Room | 5.85 m | 3.04 m | 5.85 m x 3.04 m |
| Main Level | Dining Room | 3.59 m | 3.53 m | 3.59 m x 3.53 m |
| Main Level | Kitchen | 4.17 m | 2.68 m | 4.17 m x 2.68 m |
| Main Level | Eating Area | 4.17 m | 3.23 m | 4.17 m x 3.23 m |
Contact Us
Contact us for more information
Sana Lehal
Broker
(647) 786-7106
www.sanasellsgta.com/
www.facebook.com/sandeep.lehal.31?mibextid=ZbWKwL
295 Queen Street East
Brampton, Ontario L6W 3R1
(905) 456-1000
(905) 456-1924





