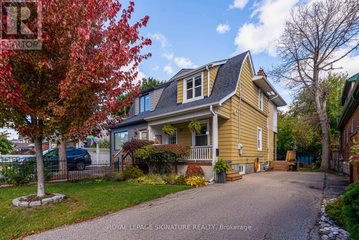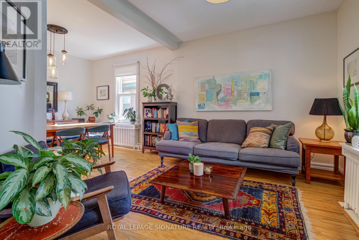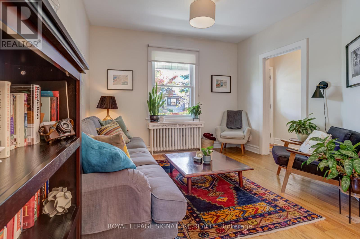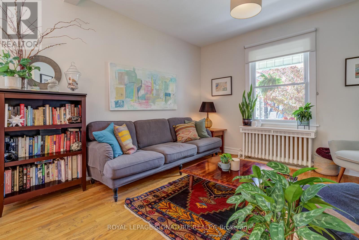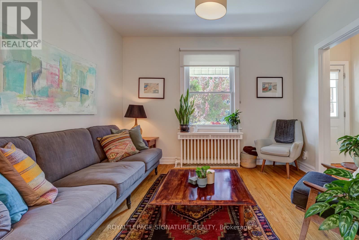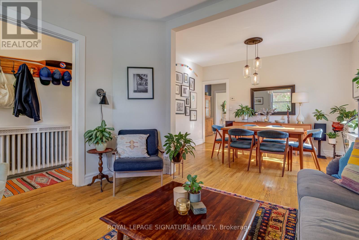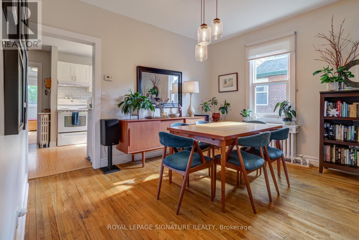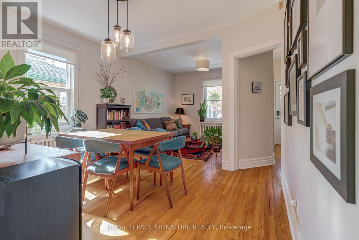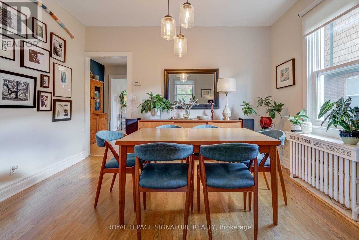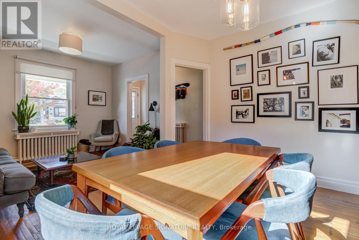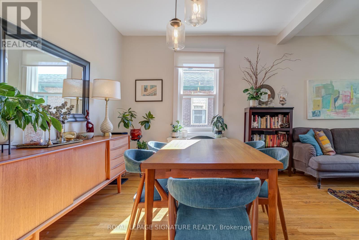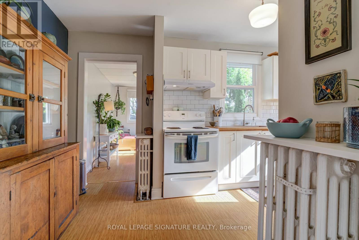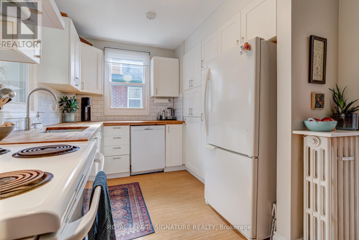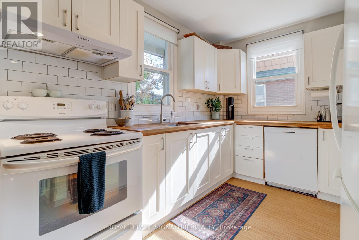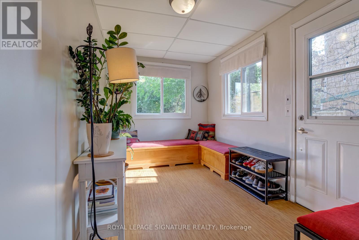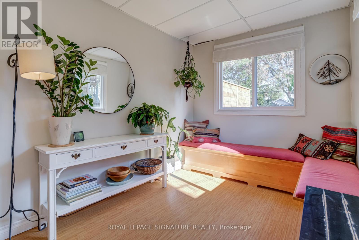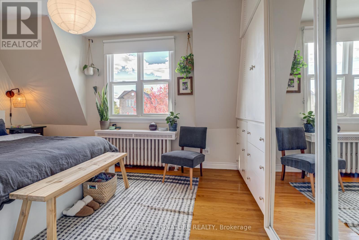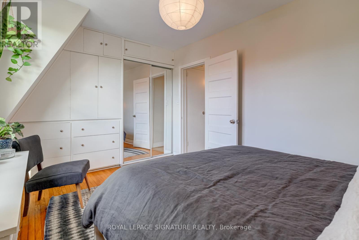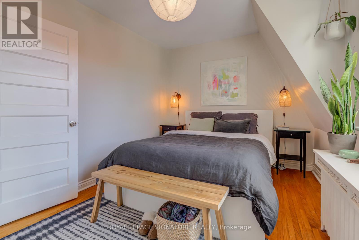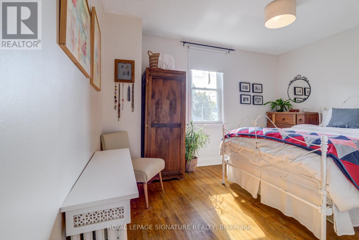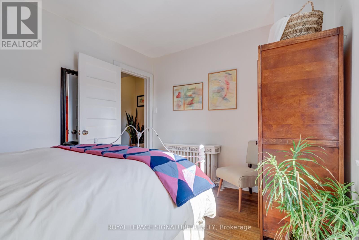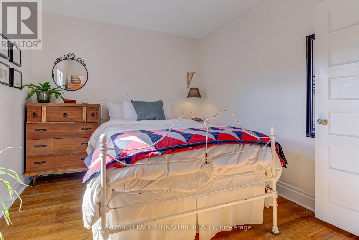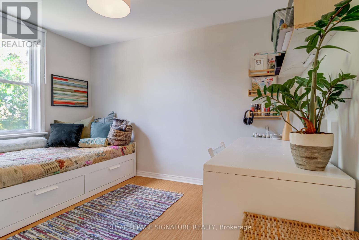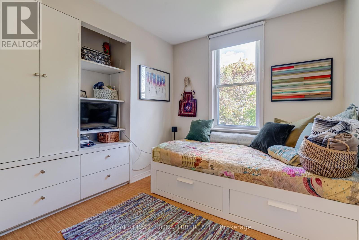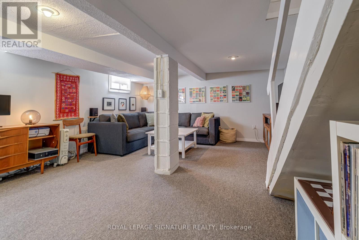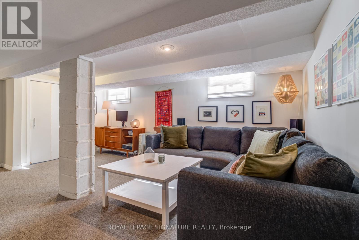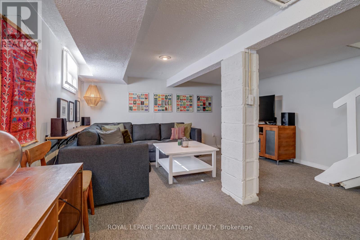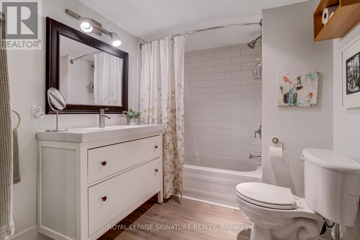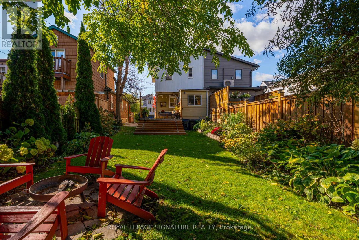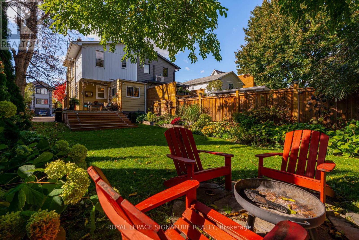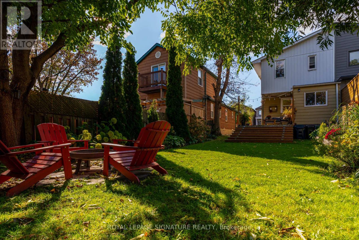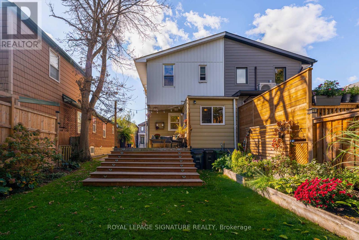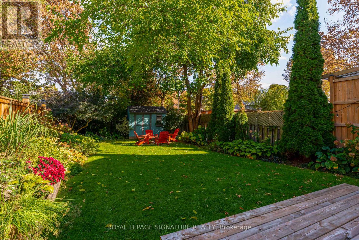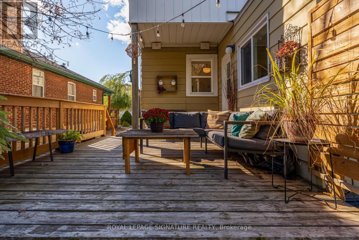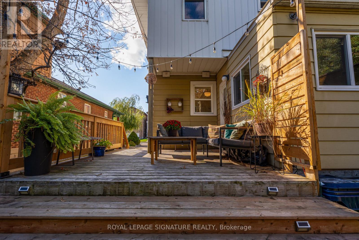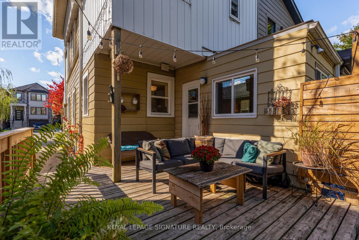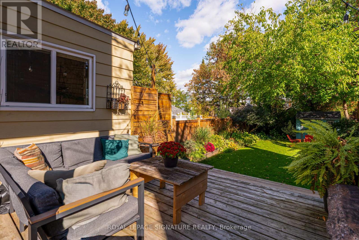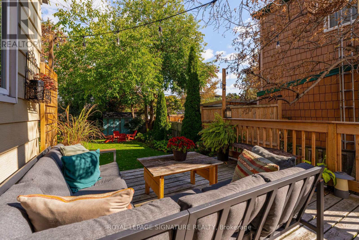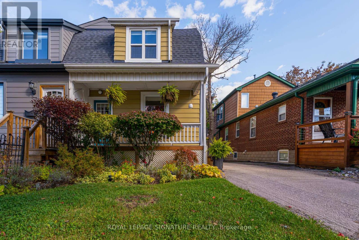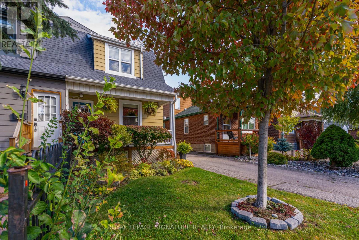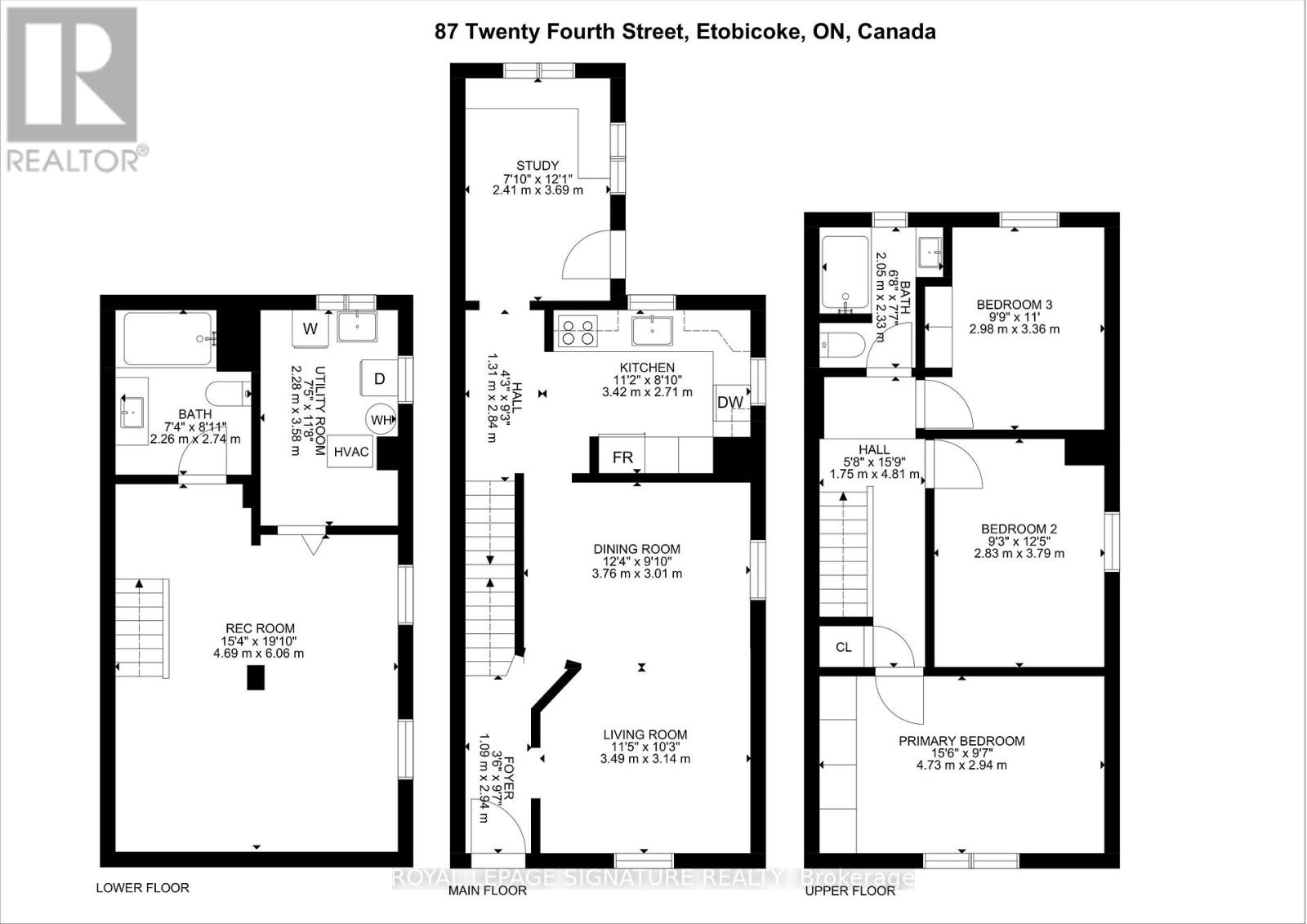87 Twenty Fourth Street Toronto, Ontario M8V 3N7
$1,099,000
Located in the heart of Long Branch, this stylish semi-detached gem sits on a large 30 x 130 foot lot - offering space, charm, and endless possibilities in a family-friendly neighbourhood known for its character and community feel.This 3-bedroom, 2-bathroom home is filled with natural light and features a warm, inviting layout that blends vintage charm with modern comfort. The bright living area flows seamlessly into a cute kitchen with butcher block countertops, perfect for everyday living and entertaining. Downstairs, you'll find a finished basement complete with a full bathroom and flexible living space - ideal for a family room, home office, or guest suite. Step outside to your spacious backyard with plenty of room to garden, play, or host summer gatherings - a rare find in Long Branch! Private parking multiple cars. Walk to shops, schools, restaurants, parks, Lake Ontario, beaches, public transit and so much more. Easy access in and out of the city. Potential to build a 1291 sq ft Garden Suite! (id:24801)
Property Details
| MLS® Number | W12475622 |
| Property Type | Single Family |
| Community Name | Long Branch |
| Parking Space Total | 3 |
Building
| Bathroom Total | 2 |
| Bedrooms Above Ground | 3 |
| Bedrooms Total | 3 |
| Basement Development | Finished |
| Basement Type | N/a (finished) |
| Construction Style Attachment | Semi-detached |
| Cooling Type | None |
| Exterior Finish | Aluminum Siding |
| Flooring Type | Hardwood, Laminate, Carpeted |
| Foundation Type | Block |
| Heating Fuel | Natural Gas |
| Heating Type | Radiant Heat |
| Stories Total | 2 |
| Size Interior | 1,100 - 1,500 Ft2 |
| Type | House |
| Utility Water | Municipal Water |
Parking
| No Garage |
Land
| Acreage | No |
| Sewer | Sanitary Sewer |
| Size Depth | 130 Ft |
| Size Frontage | 30 Ft ,2 In |
| Size Irregular | 30.2 X 130 Ft |
| Size Total Text | 30.2 X 130 Ft |
Rooms
| Level | Type | Length | Width | Dimensions |
|---|---|---|---|---|
| Basement | Recreational, Games Room | 4.69 m | 6.06 m | 4.69 m x 6.06 m |
| Basement | Utility Room | 2.28 m | 3.58 m | 2.28 m x 3.58 m |
| Main Level | Foyer | 1.09 m | 2.94 m | 1.09 m x 2.94 m |
| Main Level | Living Room | 3.49 m | 3.14 m | 3.49 m x 3.14 m |
| Main Level | Dining Room | 3.76 m | 3.01 m | 3.76 m x 3.01 m |
| Main Level | Kitchen | 3.42 m | 2.71 m | 3.42 m x 2.71 m |
| Main Level | Mud Room | 2.41 m | 3.69 m | 2.41 m x 3.69 m |
| Upper Level | Primary Bedroom | 4.73 m | 2.94 m | 4.73 m x 2.94 m |
| Upper Level | Bedroom 2 | 2.83 m | 3.79 m | 2.83 m x 3.79 m |
| Upper Level | Bedroom 3 | 2.98 m | 3.36 m | 2.98 m x 3.36 m |
https://www.realtor.ca/real-estate/29019099/87-twenty-fourth-street-toronto-long-branch-long-branch
Contact Us
Contact us for more information
Adrian Coimbra
Salesperson
www.ateamtoronto.com/
www.facebook.com/adrianandrearealestate/?ref=bookmarks
495 Wellington St W #100
Toronto, Ontario M5V 1G1
(416) 205-0355
(416) 205-0360
Andrea Turpin
Salesperson
www.ateamtoronto.com/
www.facebook.com/adrianandrearealestate/
495 Wellington St W #100
Toronto, Ontario M5V 1G1
(416) 205-0355
(416) 205-0360


