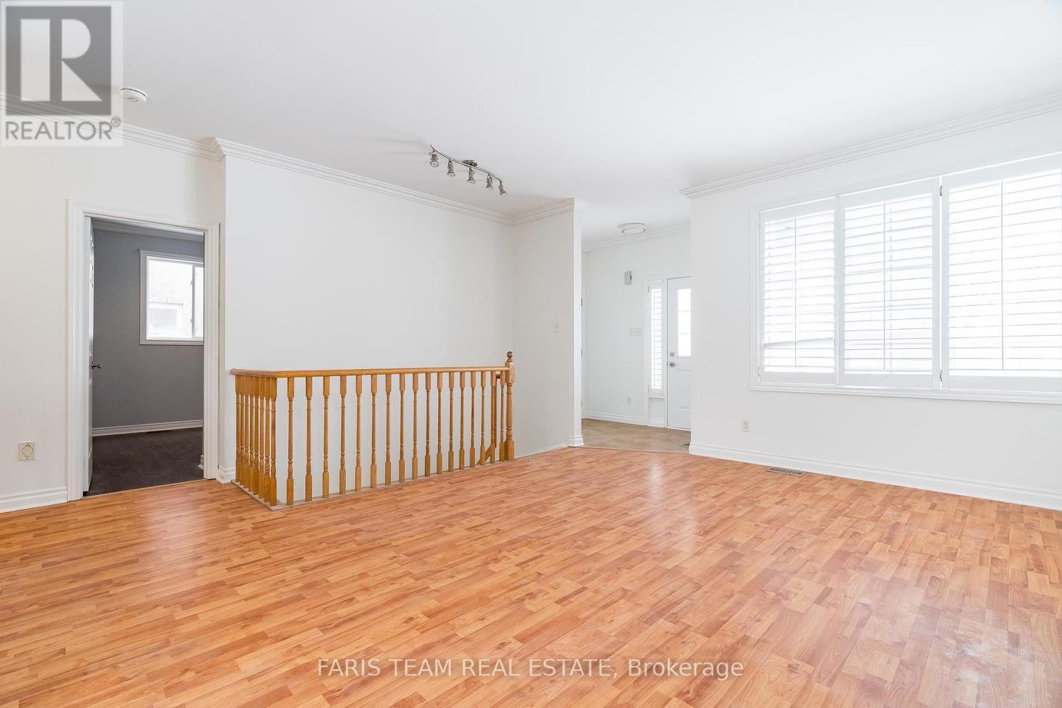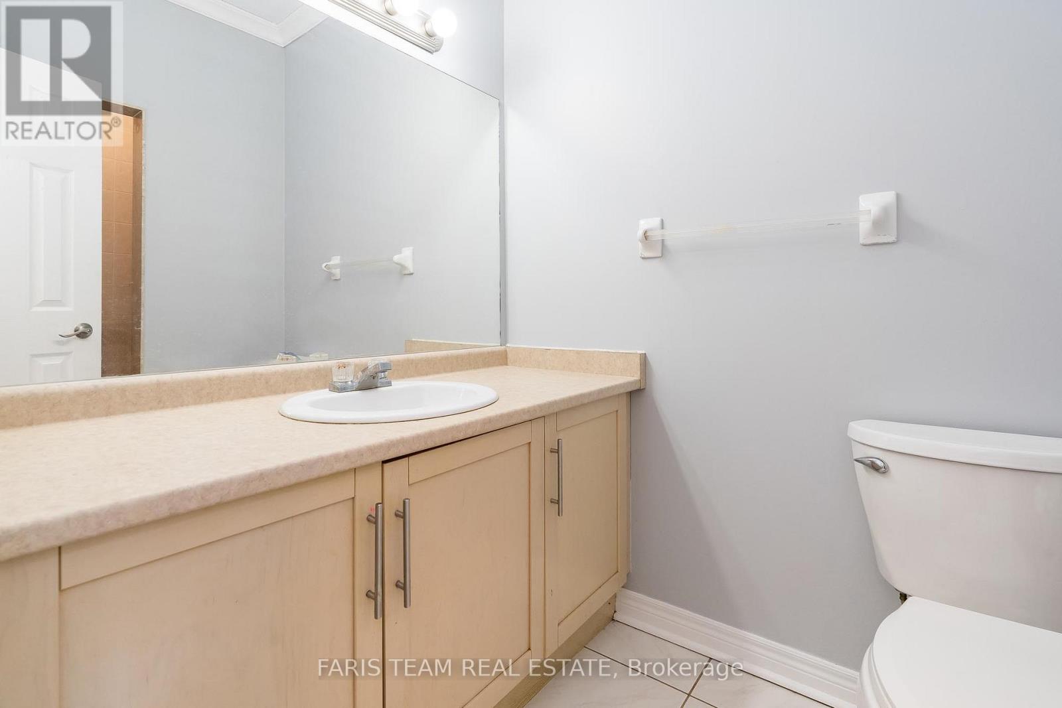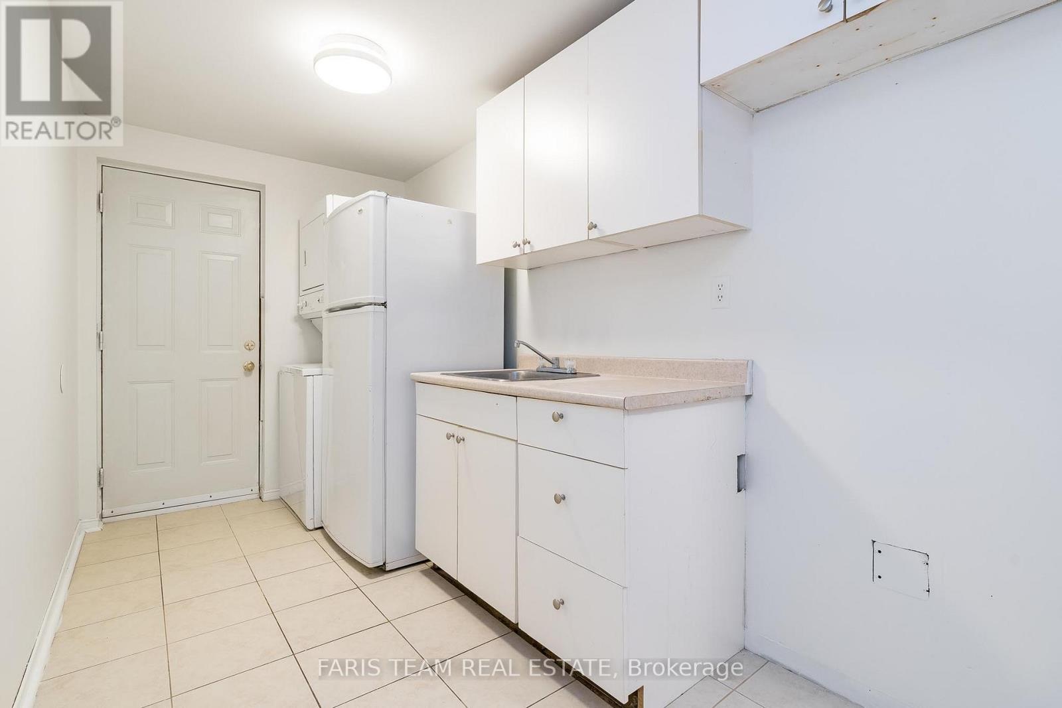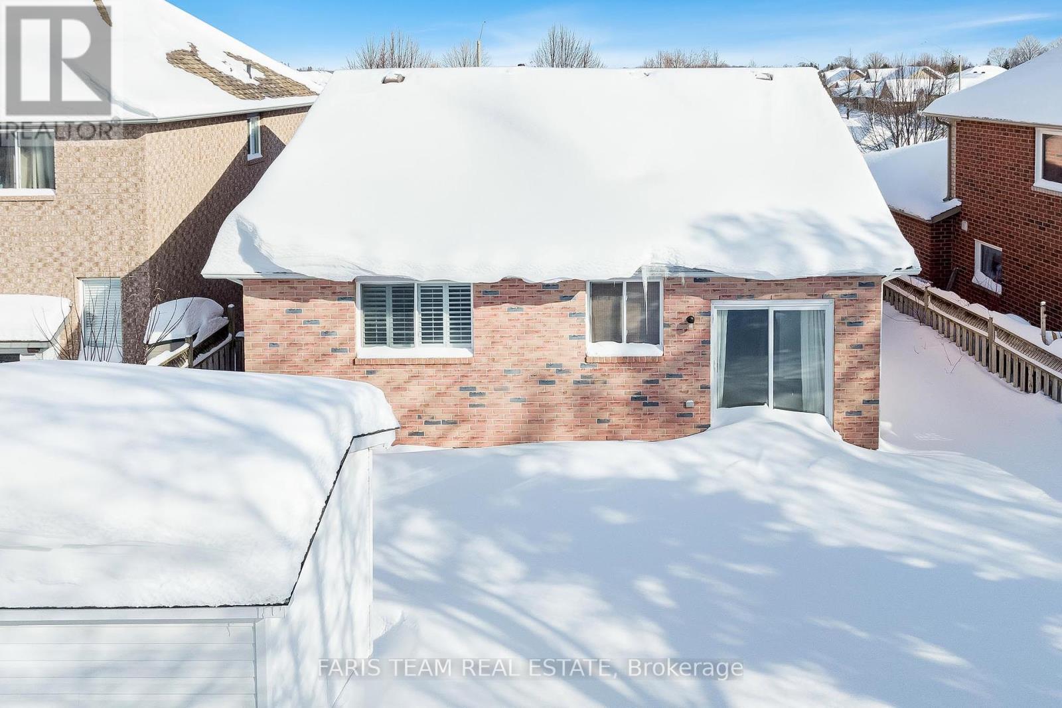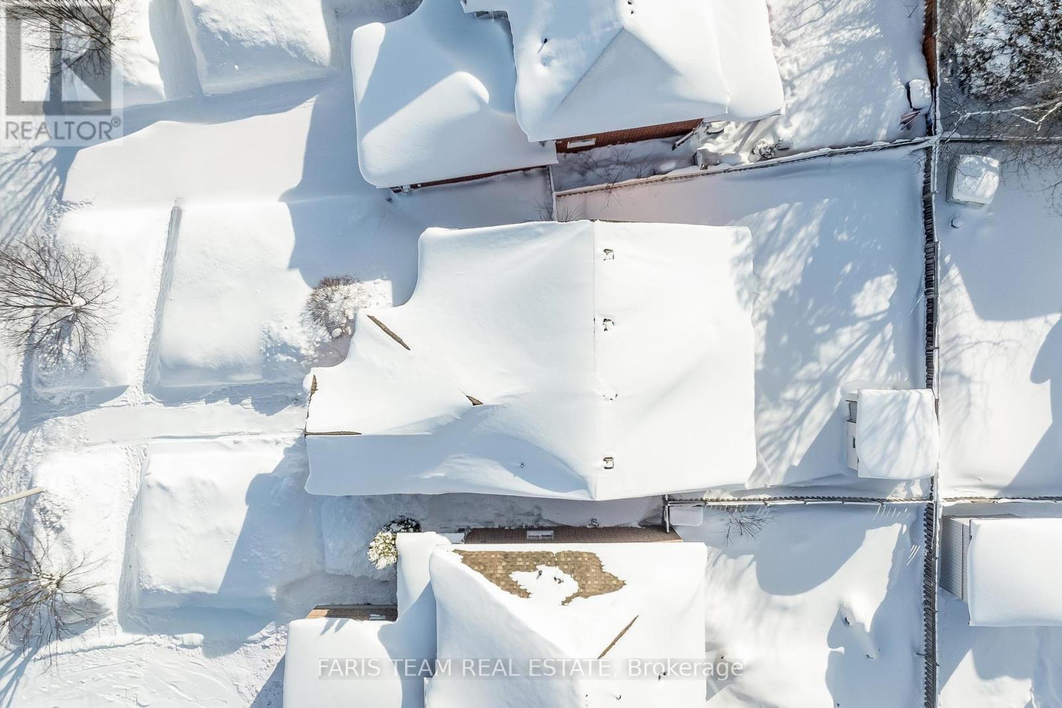87 Tunbridge Road Barrie, Ontario L4M 6S9
$789,900
Top 5 Reasons You Will Love This Home: 1) Incredible investment opportunity delivered by this charming bungalow, featuring a separate entrance to a fully equipped in-law suite, ideal for extended family or rental income 2) Move-in ready with fresh paint, new garage doors, a selection of new windows, and a convenient kitchen pantry, making everyday living effortless 3) Prime location in Barries desirable North End, just minutes from Royal Victoria Hospital, Georgian College, parks, and amenities 4) Situated on a quiet street boasting a fully fenced backyard and a solid garden shed with new shingles 5) Generously sized layout flaunting oversized windows that flood every room with natural light, creating a warm and inviting atmosphere. 2,172 fin.sq.ft. Age 24. Visit our website for more detailed information. *Please note some images have been virtually staged to show the potential of the home. (id:24801)
Open House
This property has open houses!
12:00 pm
Ends at:1:30 pm
Property Details
| MLS® Number | S11982156 |
| Property Type | Single Family |
| Community Name | Georgian Drive |
| Amenities Near By | Hospital |
| Features | Irregular Lot Size, Sump Pump, In-law Suite |
| Parking Space Total | 3 |
| Structure | Shed |
Building
| Bathroom Total | 3 |
| Bedrooms Above Ground | 3 |
| Bedrooms Below Ground | 3 |
| Bedrooms Total | 6 |
| Amenities | Fireplace(s) |
| Appliances | Dishwasher, Dryer, Refrigerator, Stove, Washer |
| Architectural Style | Bungalow |
| Basement Development | Finished |
| Basement Features | Separate Entrance |
| Basement Type | N/a (finished) |
| Construction Style Attachment | Detached |
| Cooling Type | Central Air Conditioning |
| Exterior Finish | Brick |
| Fireplace Present | Yes |
| Fireplace Total | 1 |
| Flooring Type | Ceramic, Laminate |
| Foundation Type | Poured Concrete |
| Heating Fuel | Natural Gas |
| Heating Type | Forced Air |
| Stories Total | 1 |
| Size Interior | 1,500 - 2,000 Ft2 |
| Type | House |
| Utility Water | Municipal Water |
Parking
| Attached Garage |
Land
| Acreage | No |
| Fence Type | Fenced Yard |
| Land Amenities | Hospital |
| Sewer | Sanitary Sewer |
| Size Depth | 102 Ft ,10 In |
| Size Frontage | 36 Ft ,4 In |
| Size Irregular | 36.4 X 102.9 Ft |
| Size Total Text | 36.4 X 102.9 Ft|under 1/2 Acre |
| Zoning Description | R3 |
Rooms
| Level | Type | Length | Width | Dimensions |
|---|---|---|---|---|
| Basement | Kitchen | 5.43 m | 1.99 m | 5.43 m x 1.99 m |
| Basement | Living Room | 8.39 m | 6.8 m | 8.39 m x 6.8 m |
| Basement | Bedroom | 3.46 m | 2.83 m | 3.46 m x 2.83 m |
| Basement | Bedroom | 3.45 m | 2.85 m | 3.45 m x 2.85 m |
| Basement | Bedroom | 3.44 m | 2.87 m | 3.44 m x 2.87 m |
| Main Level | Kitchen | 5.99 m | 2.67 m | 5.99 m x 2.67 m |
| Main Level | Living Room | 5.1 m | 4.11 m | 5.1 m x 4.11 m |
| Main Level | Primary Bedroom | 4.53 m | 3.89 m | 4.53 m x 3.89 m |
| Main Level | Bedroom | 3.47 m | 2.82 m | 3.47 m x 2.82 m |
| Main Level | Bedroom | 3.47 m | 2.3 m | 3.47 m x 2.3 m |
https://www.realtor.ca/real-estate/27938238/87-tunbridge-road-barrie-georgian-drive-georgian-drive
Contact Us
Contact us for more information
Mark Faris
Broker
443 Bayview Drive
Barrie, Ontario L4N 8Y2
(705) 797-8485
(705) 797-8486
HTTP://www.FarisTeam.ca
Christy Mcgee
Salesperson
443 Bayview Drive
Barrie, Ontario L4N 8Y2
(705) 797-8485
(705) 797-8486
HTTP://www.FarisTeam.ca









