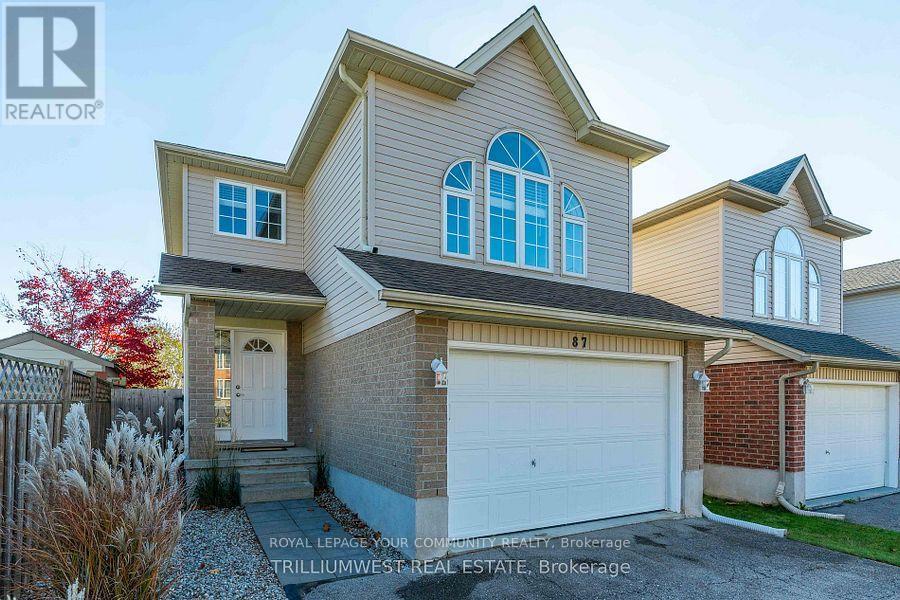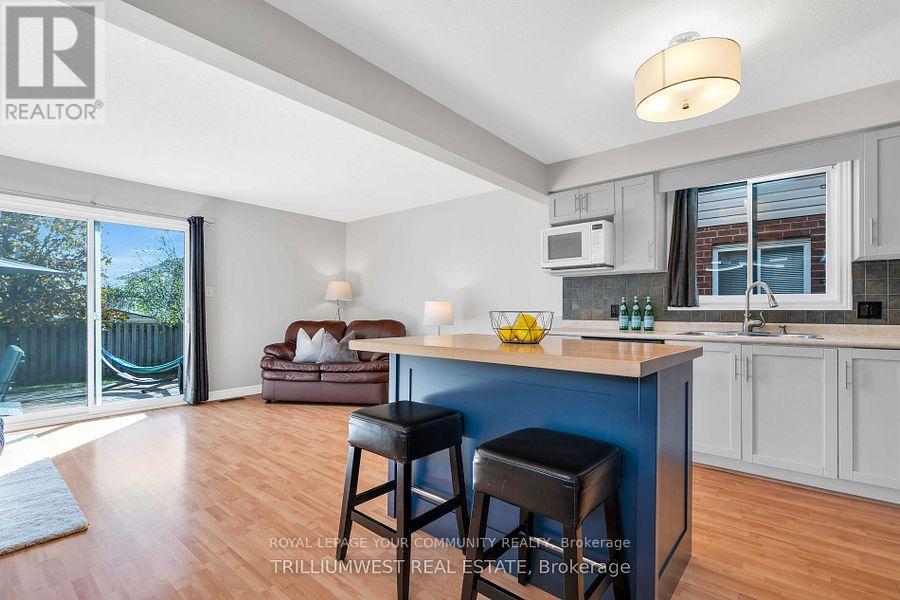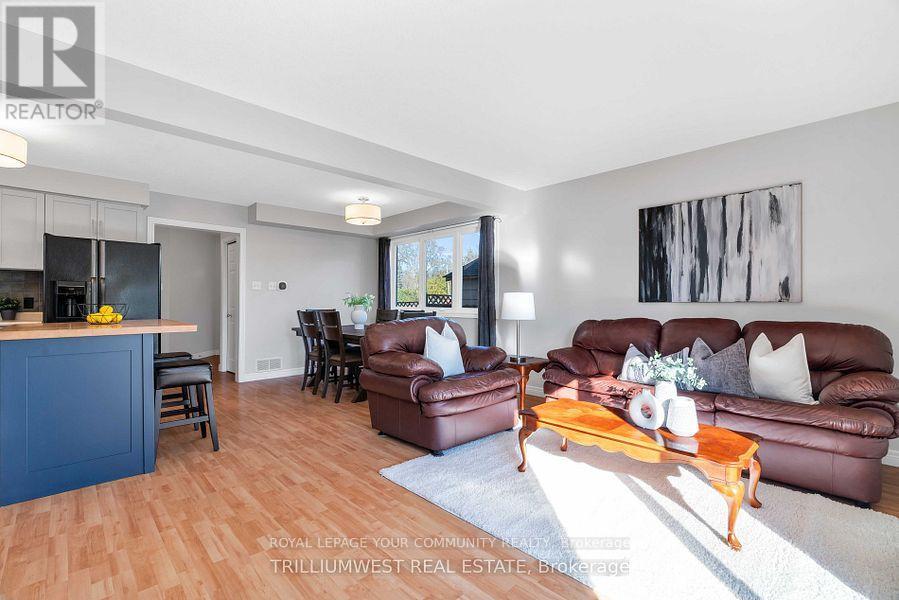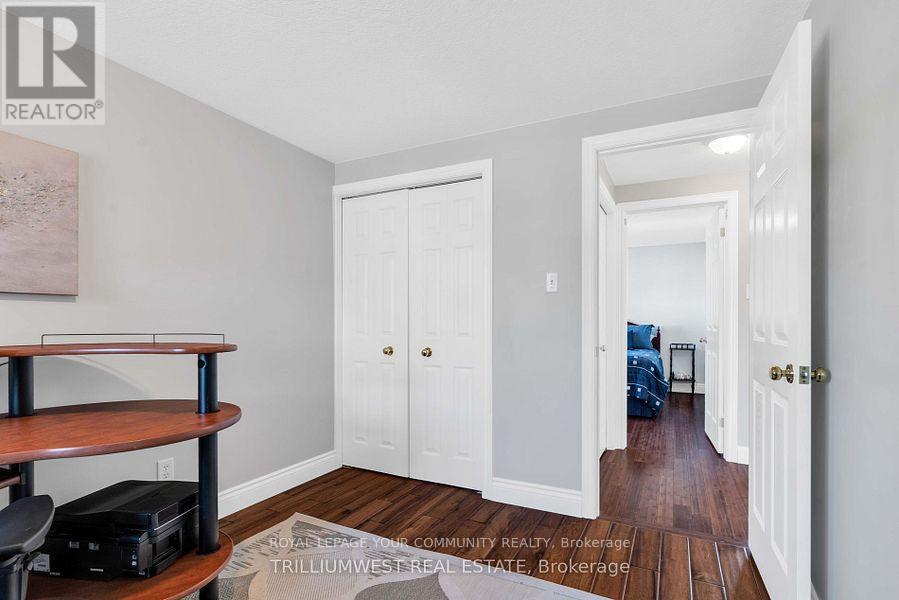87 Tagge Street W Kitchener, Ontario N2K 3R7
$3,195 Monthly
Beautiful two storey home located in the quiet and family friendly Bridgeport area of Kitchener. Featuring a one and a half car garage, a two car driveway and a private fully fenced rear yard, this is the perfect home for those seeking more space. The main floor features a fantastic open concept floor plan with a bright formal dining area, a spacious kitchen, a convenient 2-piece bathroom, and a large and open living room area that offers a sliding door to the backyard deck. Upstairs you will find a spacious upper level family room with beautiful hardwood flooring, two generously sized bedrooms both with hardwood flooring and double wide closets, as well as the huge primary bedroom area complete with a walk in closet and en-suite access to the upstairs 4-piece bathroom. Located close to schools, parks, walking trails, the Grand River, and just a short drive to restaurants, groceries and highway 7/8, this is the perfect place to call your new home! Rent: 3200 + Utilities. (id:24801)
Property Details
| MLS® Number | X11931033 |
| Property Type | Single Family |
| AmenitiesNearBy | Park, Place Of Worship, Schools |
| ParkingSpaceTotal | 5 |
Building
| BathroomTotal | 2 |
| BedroomsAboveGround | 3 |
| BedroomsTotal | 3 |
| ConstructionStyleAttachment | Detached |
| CoolingType | Central Air Conditioning |
| ExteriorFinish | Brick, Vinyl Siding |
| FireplacePresent | Yes |
| FoundationType | Concrete |
| HalfBathTotal | 1 |
| HeatingFuel | Natural Gas |
| HeatingType | Forced Air |
| StoriesTotal | 2 |
| Type | House |
| UtilityWater | Municipal Water |
Parking
| Attached Garage |
Land
| Acreage | No |
| FenceType | Fenced Yard |
| LandAmenities | Park, Place Of Worship, Schools |
| Sewer | Sanitary Sewer |
| SurfaceWater | River/stream |
Rooms
| Level | Type | Length | Width | Dimensions |
|---|---|---|---|---|
| Second Level | Bedroom | 2.78 m | 3.32 m | 2.78 m x 3.32 m |
| Second Level | Bedroom 2 | 2.79 m | 3.6 m | 2.79 m x 3.6 m |
| Second Level | Primary Bedroom | 3.44 m | 4.86 m | 3.44 m x 4.86 m |
| Second Level | Bathroom | 2.39 m | 2.8 m | 2.39 m x 2.8 m |
| Basement | Utility Room | 5.99 m | 9.67 m | 5.99 m x 9.67 m |
| Main Level | Foyer | 2.76 m | 2.01 m | 2.76 m x 2.01 m |
| Main Level | Bathroom | 1.39 m | 1.7 m | 1.39 m x 1.7 m |
| Main Level | Dining Room | 3.3 m | 3 m | 3.3 m x 3 m |
| Main Level | Kitchen | 2.76 m | 3 m | 2.76 m x 3 m |
| Main Level | Living Room | 6.06 m | 3.37 m | 6.06 m x 3.37 m |
https://www.realtor.ca/real-estate/27819622/87-tagge-street-w-kitchener
Interested?
Contact us for more information
Robin Patel
Salesperson
8854 Yonge Street
Richmond Hill, Ontario L4C 0T4



































