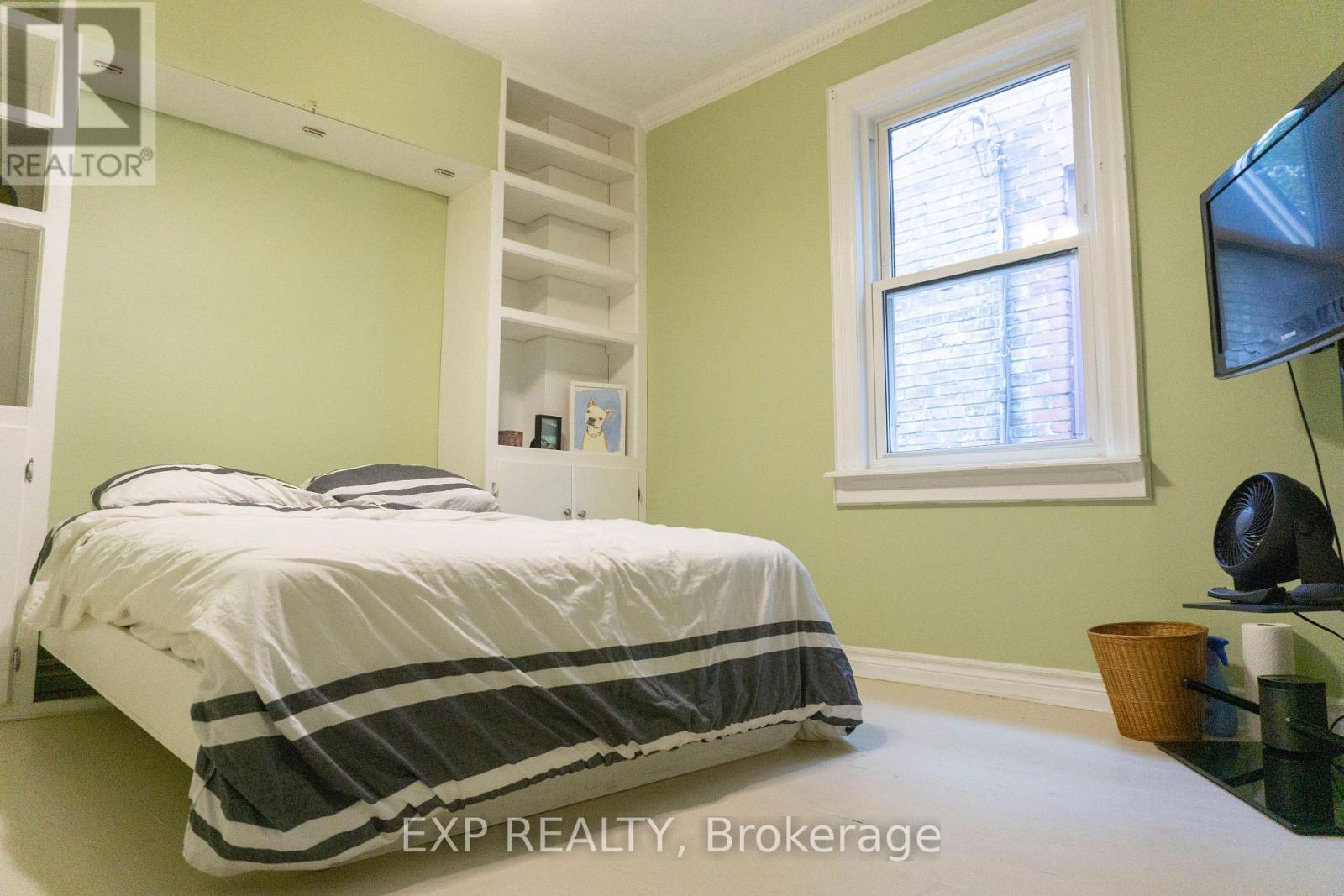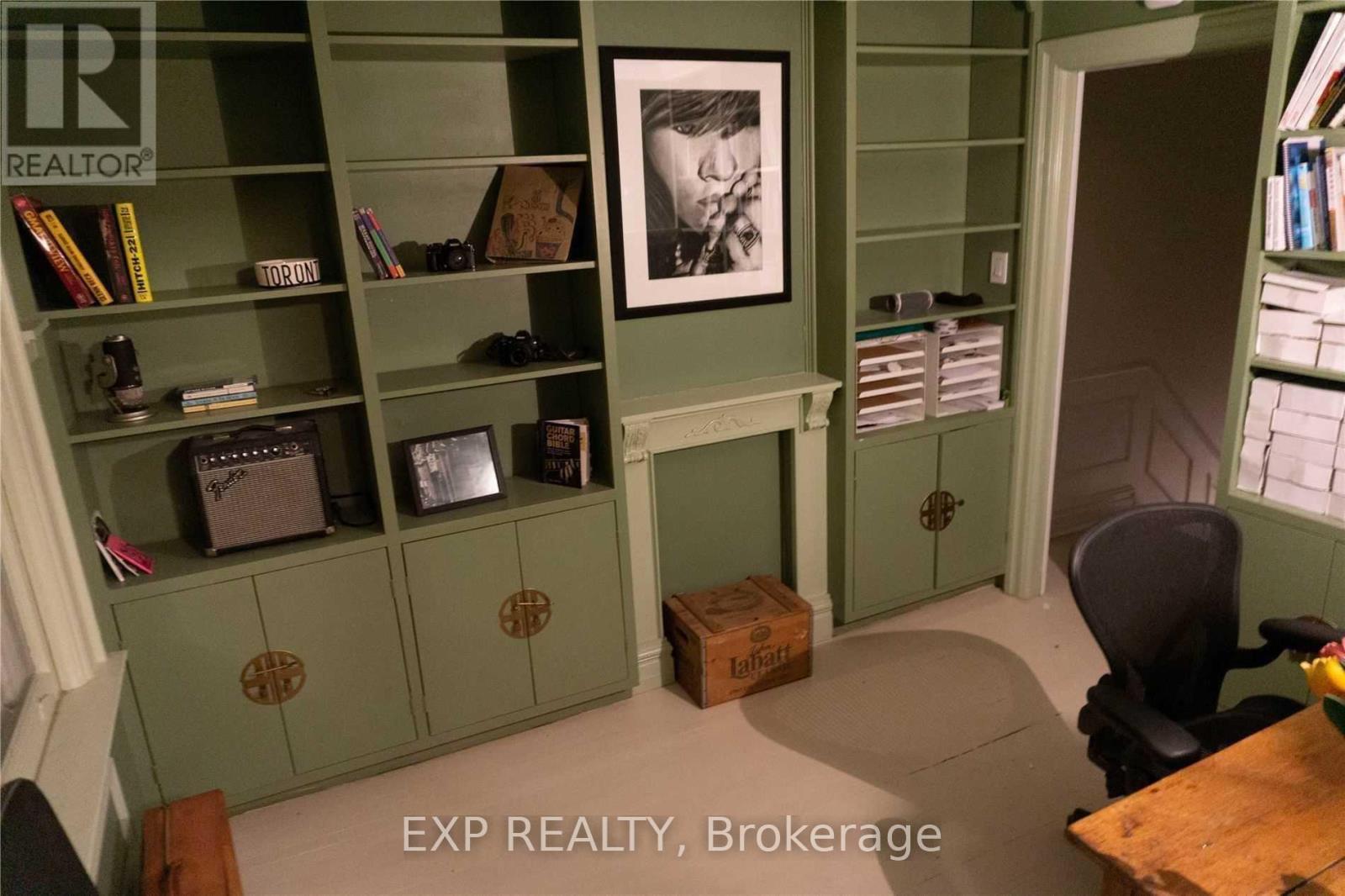87 Rushbrooke Avenue Toronto, Ontario M4M 3A8
$3,875 Monthly
Welcome to 87 Rushbrooke Ave, a beautifully renovated home in the heart of Leslieville. This bright and spacious 3-bedroom, 2-bathroom rental offers an open-concept main floor with a large kitchen featuring stainless steel appliances, a deep basin sink, a center island, dishwasher and gas cooking. The living room is anchored by a fireplace with a built-in TV mount, and a rare main-floor powder room adds extra convenience. The second floor boasts a large primary bedroom with built-in closets and storage, a versatile second bedroom with a Murphy bed, and a third bedroom overlooking the private backyardideal as a spacious home office as well as in-suite laundry. Exclusive use of a fully fenced backyard with a natural gas BBQ (provided) is a perfect space for outdoor entertaining. Steps from Queen Street, enjoy easy access to restaurants, cafes, parks, transit, and the vibrant Leslieville community. Close to The Root, breweries, and the scenic Leslieville Spit. Move-in ready and impeccably maintaineddont miss this opportunity! (id:24801)
Property Details
| MLS® Number | E11975281 |
| Property Type | Single Family |
| Community Name | South Riverdale |
| Features | Carpet Free, In Suite Laundry |
| Parking Space Total | 1 |
Building
| Bathroom Total | 2 |
| Bedrooms Above Ground | 3 |
| Bedrooms Total | 3 |
| Appliances | Dishwasher |
| Construction Style Attachment | Semi-detached |
| Cooling Type | Central Air Conditioning |
| Exterior Finish | Brick, Aluminum Siding |
| Foundation Type | Concrete |
| Half Bath Total | 1 |
| Heating Fuel | Natural Gas |
| Heating Type | Forced Air |
| Stories Total | 2 |
| Type | House |
| Utility Water | Municipal Water |
Parking
| No Garage |
Land
| Acreage | No |
| Sewer | Sanitary Sewer |
| Size Depth | 82 Ft ,10 In |
| Size Frontage | 19 Ft ,9 In |
| Size Irregular | 19.78 X 82.89 Ft |
| Size Total Text | 19.78 X 82.89 Ft |
Rooms
| Level | Type | Length | Width | Dimensions |
|---|---|---|---|---|
| Second Level | Primary Bedroom | 4.24 m | 3.38 m | 4.24 m x 3.38 m |
| Second Level | Bedroom 2 | 3.04 m | 3.53 m | 3.04 m x 3.53 m |
| Second Level | Bedroom 3 | 3.14 m | 2.43 m | 3.14 m x 2.43 m |
| Second Level | Laundry Room | 2.08 m | 2.13 m | 2.08 m x 2.13 m |
| Main Level | Living Room | 3.35 m | 3.96 m | 3.35 m x 3.96 m |
| Main Level | Dining Room | 3.81 m | 3.73 m | 3.81 m x 3.73 m |
| Main Level | Kitchen | 3.58 m | 2.66 m | 3.58 m x 2.66 m |
Contact Us
Contact us for more information
Georgia Nevison
Salesperson
4711 Yonge St 10th Flr, 106430
Toronto, Ontario M2N 6K8
(866) 530-7737






















