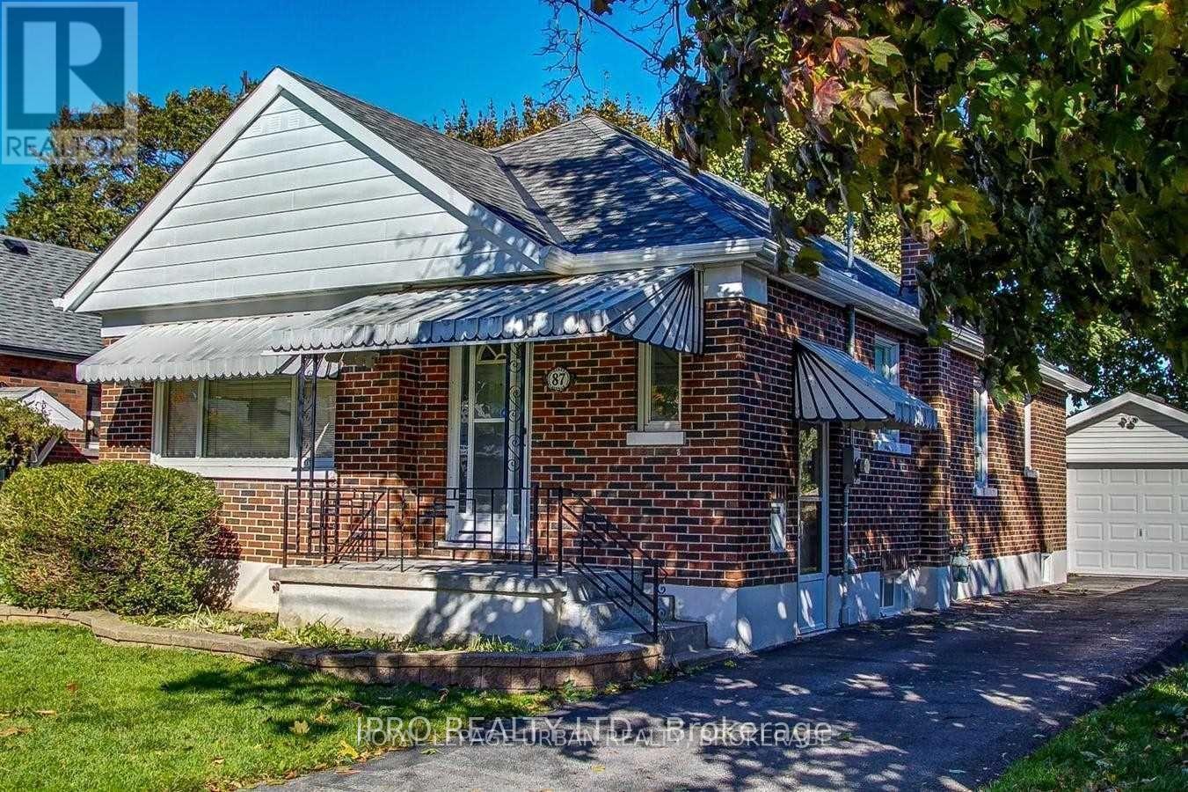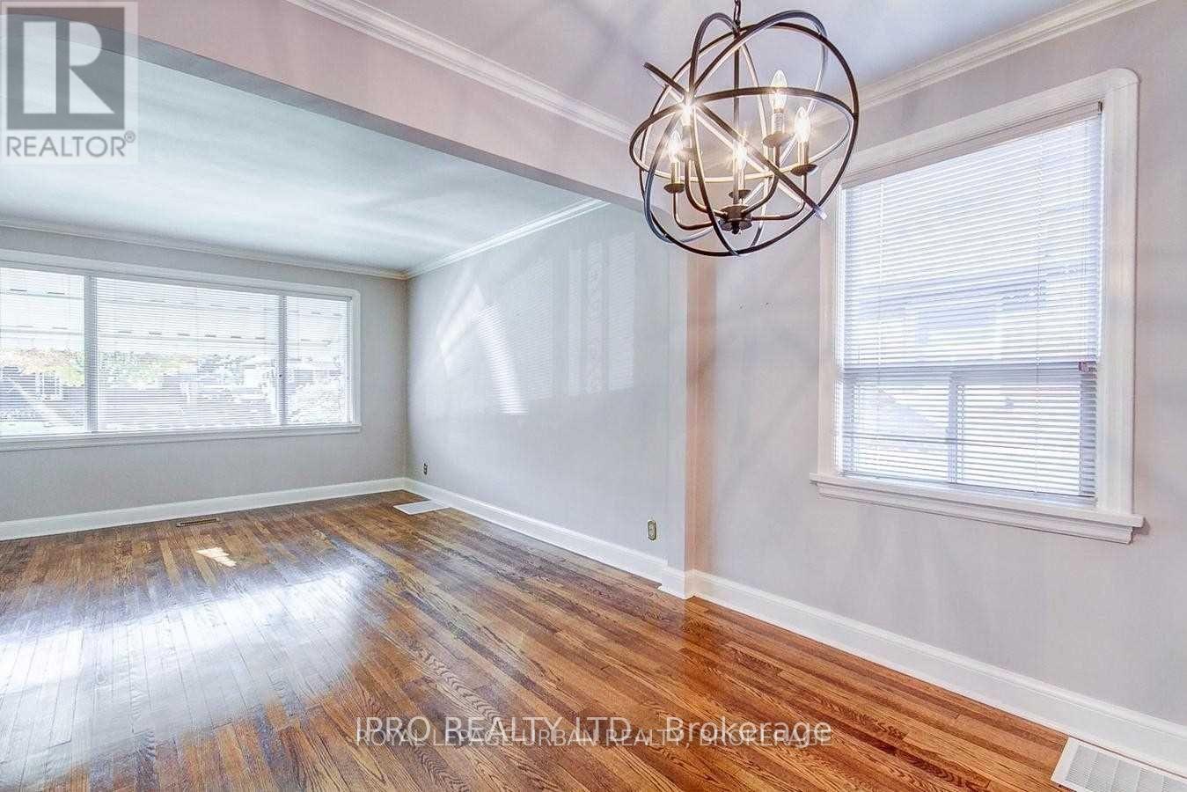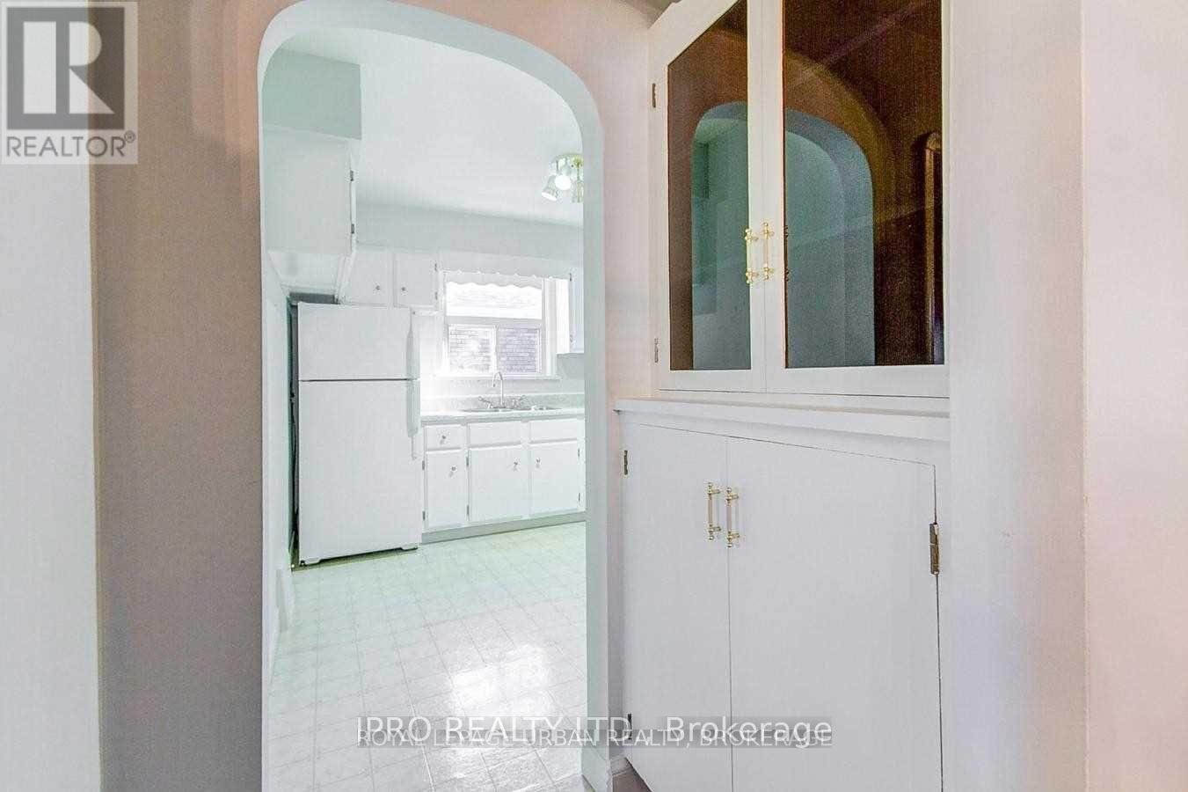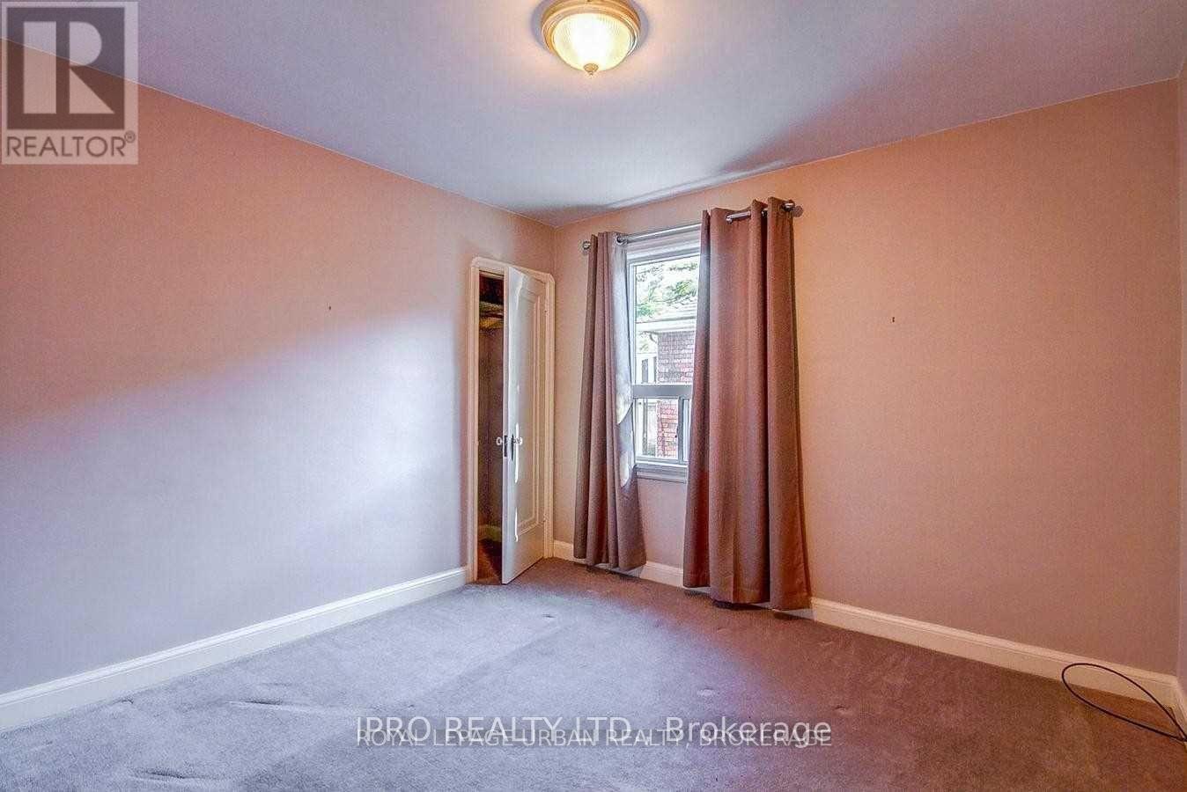87 Oakes Avenue Oshawa, Ontario L1G 6C5
$2,900 Monthly
Charming full house for rent in the prestigious O'Neill District! This inviting 3+1 bedroom, 2-bathroom bungalow includes a private driveway with space for three cars, a full garage, and a spacious storage shed. This home offers an eat-in kitchen, an open-concept dining and living area with large windows, and three generously sized bedrooms and a 4-piece bathroom. The expansive finished basement features a separate side entrance, a spacious recreation room, a fourth bedroom, a second bathroom, updated laminate flooring, and new windows. Freshly painted and professionally cleaned, this home is perfectly situated near shopping, transit, and schools. **** EXTRAS **** Utilities are extra! Tenant responsible for lawn/backyard and snow removal. (id:24801)
Property Details
| MLS® Number | E11904978 |
| Property Type | Single Family |
| Community Name | O'Neill |
| Parking Space Total | 4 |
Building
| Bathroom Total | 2 |
| Bedrooms Above Ground | 3 |
| Bedrooms Below Ground | 1 |
| Bedrooms Total | 4 |
| Appliances | Dryer, Hood Fan, Microwave, Refrigerator, Stove, Washer, Window Coverings |
| Architectural Style | Raised Bungalow |
| Basement Development | Finished |
| Basement Features | Separate Entrance |
| Basement Type | N/a (finished) |
| Construction Style Attachment | Detached |
| Cooling Type | Central Air Conditioning |
| Exterior Finish | Aluminum Siding, Brick |
| Flooring Type | Hardwood, Laminate, Carpeted |
| Foundation Type | Unknown |
| Heating Fuel | Natural Gas |
| Heating Type | Forced Air |
| Stories Total | 1 |
| Type | House |
| Utility Water | Municipal Water |
Parking
| Detached Garage |
Land
| Acreage | No |
| Sewer | Sanitary Sewer |
Rooms
| Level | Type | Length | Width | Dimensions |
|---|---|---|---|---|
| Basement | Bathroom | 2.5 m | 2.8 m | 2.5 m x 2.8 m |
| Basement | Recreational, Games Room | 7.5 m | 4 m | 7.5 m x 4 m |
| Basement | Living Room | 6.5 m | 4 m | 6.5 m x 4 m |
| Basement | Bedroom | 3.8 m | 4 m | 3.8 m x 4 m |
| Main Level | Living Room | 5 m | 4.2 m | 5 m x 4.2 m |
| Main Level | Dining Room | 3 m | 4 m | 3 m x 4 m |
| Main Level | Kitchen | 4 m | 4 m | 4 m x 4 m |
| Main Level | Bathroom | 3 m | 2.5 m | 3 m x 2.5 m |
| Main Level | Primary Bedroom | 4.2 m | 4 m | 4.2 m x 4 m |
| Main Level | Bedroom 2 | 4 m | 3.8 m | 4 m x 3.8 m |
| Main Level | Bedroom 3 | 4 m | 4 m | 4 m x 4 m |
https://www.realtor.ca/real-estate/27762183/87-oakes-avenue-oshawa-oneill-oneill
Contact Us
Contact us for more information
Evanthia Effie Chambers
Salesperson
276 Danforth Avenue
Toronto, Ontario M4K 1N6
(416) 364-2036
(416) 364-5546


































