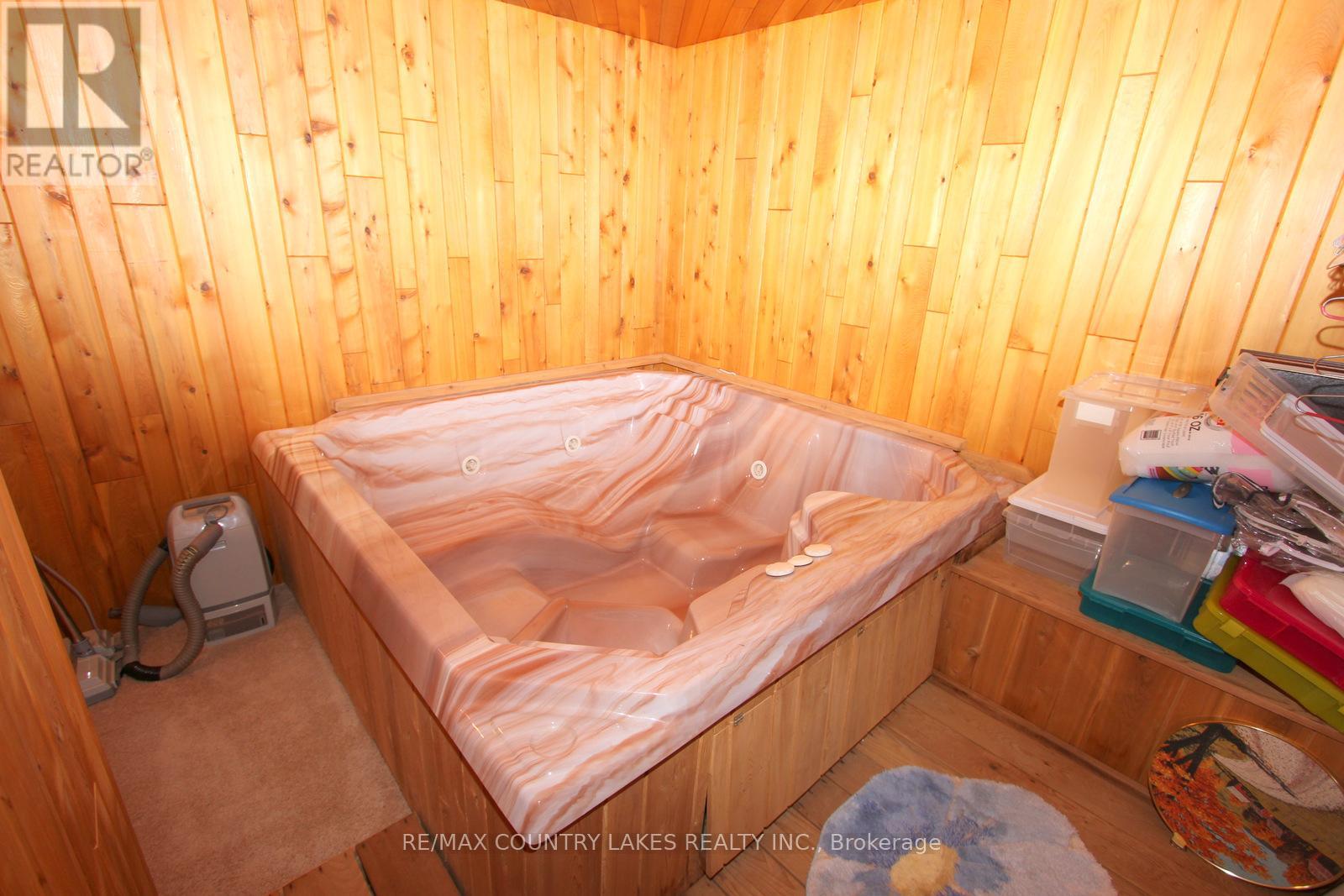87 Main Street W Brock, Ontario L0K 1A0
$679,900
Charming 3 +1 brick bungalow situated on a corner lot with a short walk to Lake Simcoe or the Beaverton Community Center c/w walking trails, baseball diamonds, curling club and area. Home features large eat-in kitchen, formal dining room with walkout to sunroom that leads to fenced in side yard. Open concept sunken living room that opens to front foyer with large sky light c/w powered sunshade. Primary bedroom with 3-piece ensuite and 2 more ample sized bedrooms on the main floor. Full finished basement offers in-law potential with separate entrance walkup from basement to the heated and insulated 2.5 car garage. Basement also provides 4th bedroom with above grade window, cedar lined hot tub room, small office, laundry rm and plenty of storage. Home is vacant and easy to show. **** EXTRAS **** Hot Tub Room 3.07 x 2.80 Cedar lined (hot tub in as is condition). (id:24801)
Property Details
| MLS® Number | N11924709 |
| Property Type | Single Family |
| Community Name | Beaverton |
| AmenitiesNearBy | Park |
| EquipmentType | Water Heater - Gas |
| Features | Flat Site, Sump Pump |
| ParkingSpaceTotal | 6 |
| RentalEquipmentType | Water Heater - Gas |
| Structure | Deck, Porch, Shed |
Building
| BathroomTotal | 3 |
| BedroomsAboveGround | 3 |
| BedroomsBelowGround | 1 |
| BedroomsTotal | 4 |
| Appliances | Hot Tub, Garage Door Opener Remote(s), Oven - Built-in, Central Vacuum, Range, Water Heater, Dishwasher, Dryer, Garage Door Opener, Microwave, Oven, Refrigerator, Stove, Washer, Window Coverings |
| ArchitecturalStyle | Bungalow |
| BasementDevelopment | Finished |
| BasementFeatures | Separate Entrance |
| BasementType | N/a (finished) |
| ConstructionStyleAttachment | Detached |
| CoolingType | Central Air Conditioning, Air Exchanger |
| ExteriorFinish | Brick |
| FlooringType | Linoleum, Hardwood, Carpeted |
| FoundationType | Poured Concrete |
| HeatingFuel | Natural Gas |
| HeatingType | Forced Air |
| StoriesTotal | 1 |
| SizeInterior | 1099.9909 - 1499.9875 Sqft |
| Type | House |
| UtilityWater | Municipal Water |
Parking
| Attached Garage |
Land
| Acreage | No |
| LandAmenities | Park |
| Sewer | Sanitary Sewer |
| SizeDepth | 150 Ft |
| SizeFrontage | 56 Ft ,7 In |
| SizeIrregular | 56.6 X 150 Ft |
| SizeTotalText | 56.6 X 150 Ft|under 1/2 Acre |
| SurfaceWater | Lake/pond |
| ZoningDescription | R1 |
Rooms
| Level | Type | Length | Width | Dimensions |
|---|---|---|---|---|
| Lower Level | Other | 5.61 m | 3.01 m | 5.61 m x 3.01 m |
| Lower Level | Laundry Room | 2.96 m | 2.23 m | 2.96 m x 2.23 m |
| Lower Level | Bedroom 4 | 3.78 m | 3.35 m | 3.78 m x 3.35 m |
| Lower Level | Recreational, Games Room | 7.9 m | 3.53 m | 7.9 m x 3.53 m |
| Lower Level | Office | 3.12 m | 2.31 m | 3.12 m x 2.31 m |
| Main Level | Kitchen | 4.36 m | 3.01 m | 4.36 m x 3.01 m |
| Main Level | Dining Room | 4.07 m | 3.01 m | 4.07 m x 3.01 m |
| Main Level | Living Room | 5.82 m | 3.44 m | 5.82 m x 3.44 m |
| Main Level | Primary Bedroom | 5.33 m | 3.37 m | 5.33 m x 3.37 m |
| Main Level | Bedroom 2 | 4.03 m | 2.68 m | 4.03 m x 2.68 m |
| Main Level | Bedroom 3 | 3.05 m | 2.68 m | 3.05 m x 2.68 m |
| Main Level | Sunroom | 5.65 m | 1.58 m | 5.65 m x 1.58 m |
Utilities
| Cable | Installed |
| Sewer | Installed |
https://www.realtor.ca/real-estate/27811934/87-main-street-w-brock-beaverton-beaverton
Interested?
Contact us for more information
Marty L. Leeking
Broker of Record
364 Simcoe St Box 638
Beaverton, Ontario L0K 1A0
































