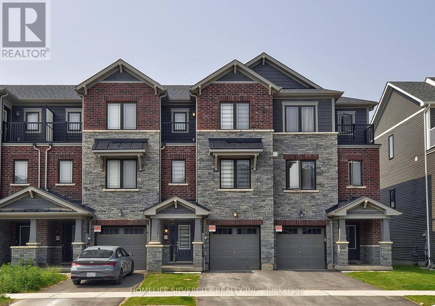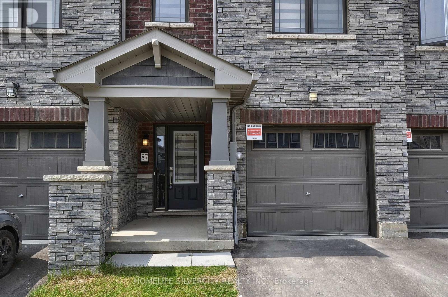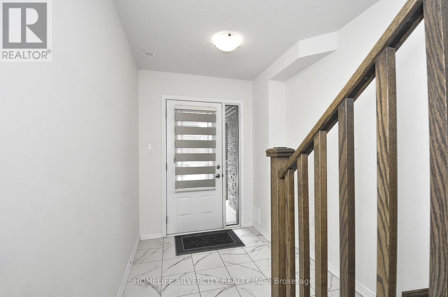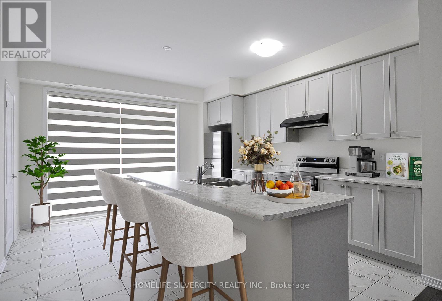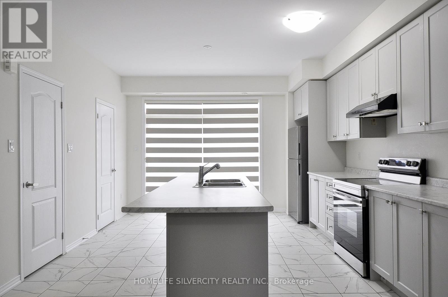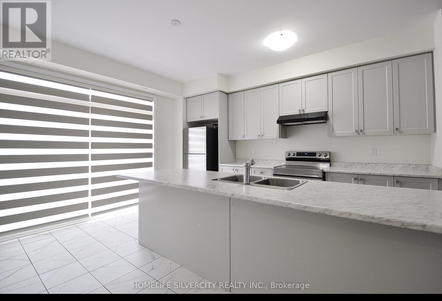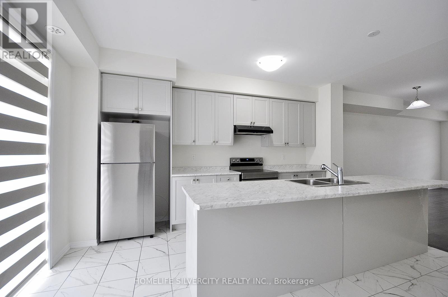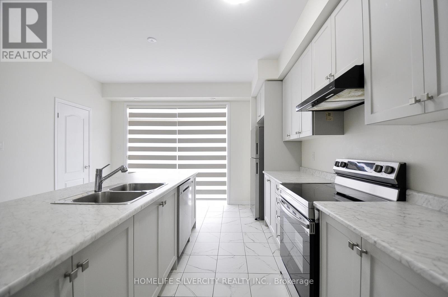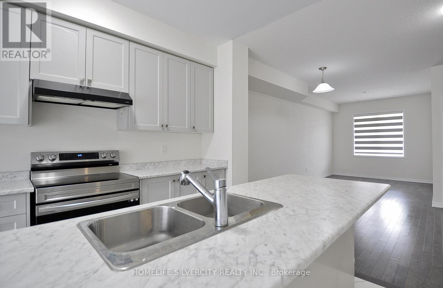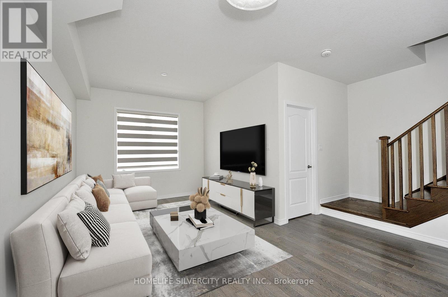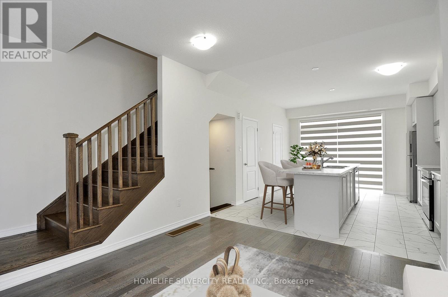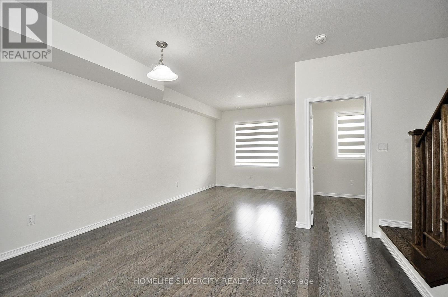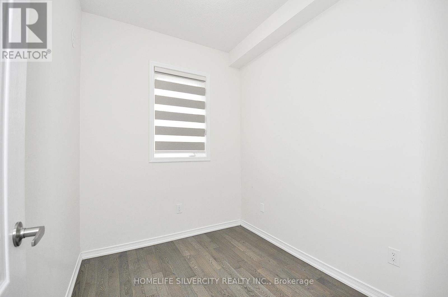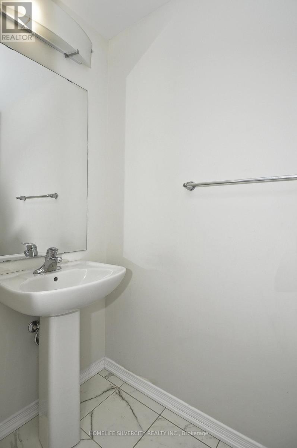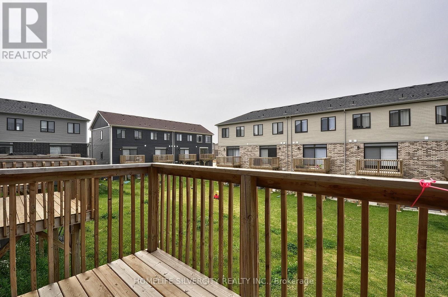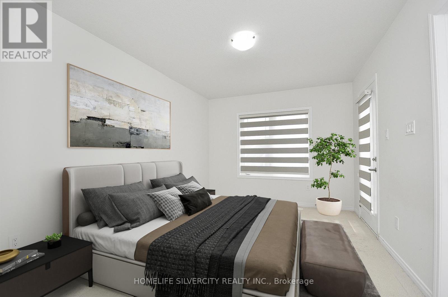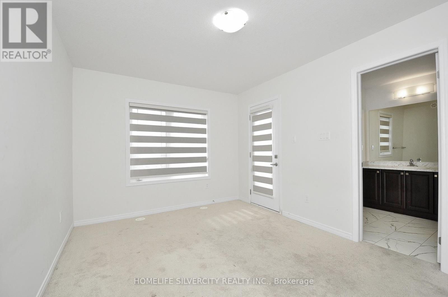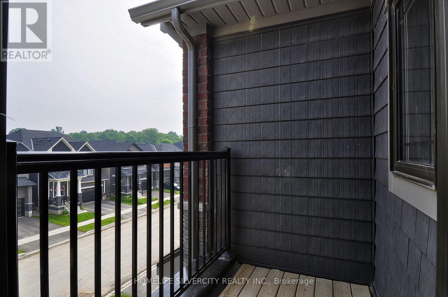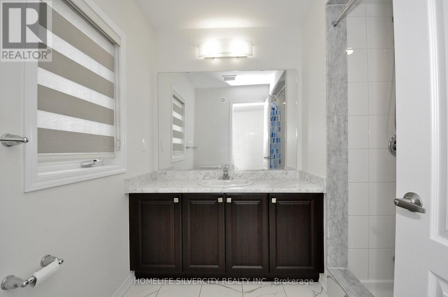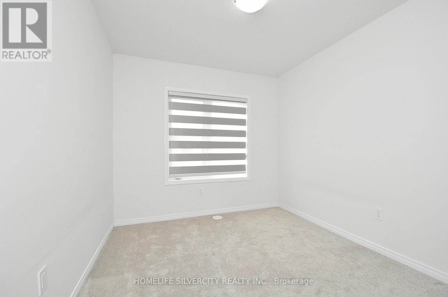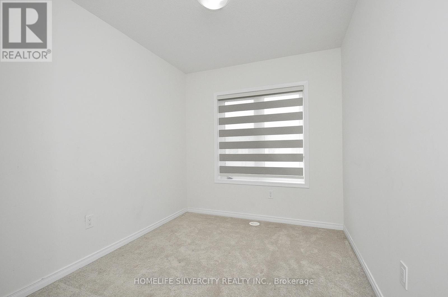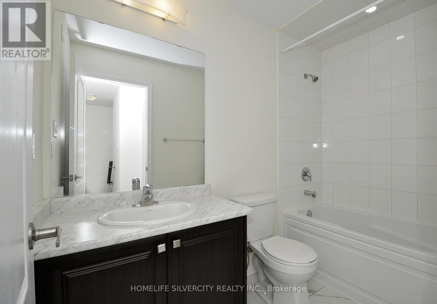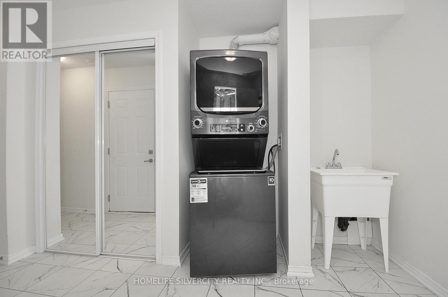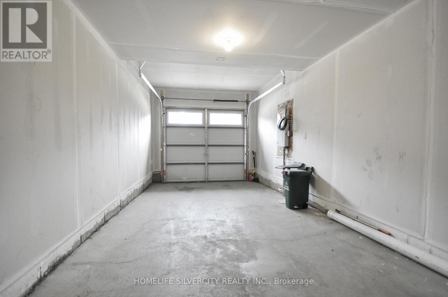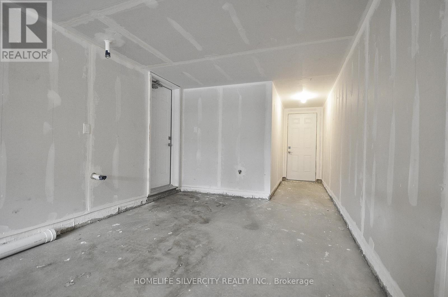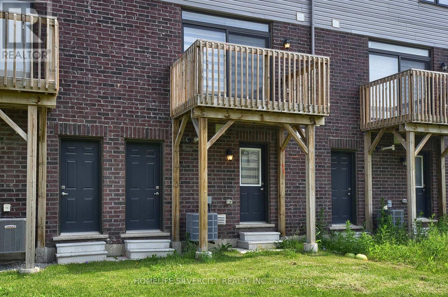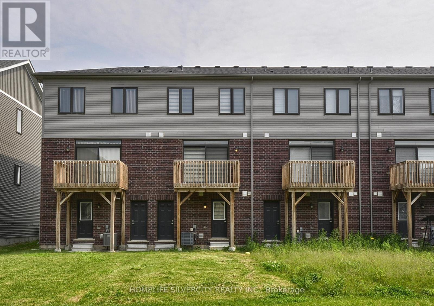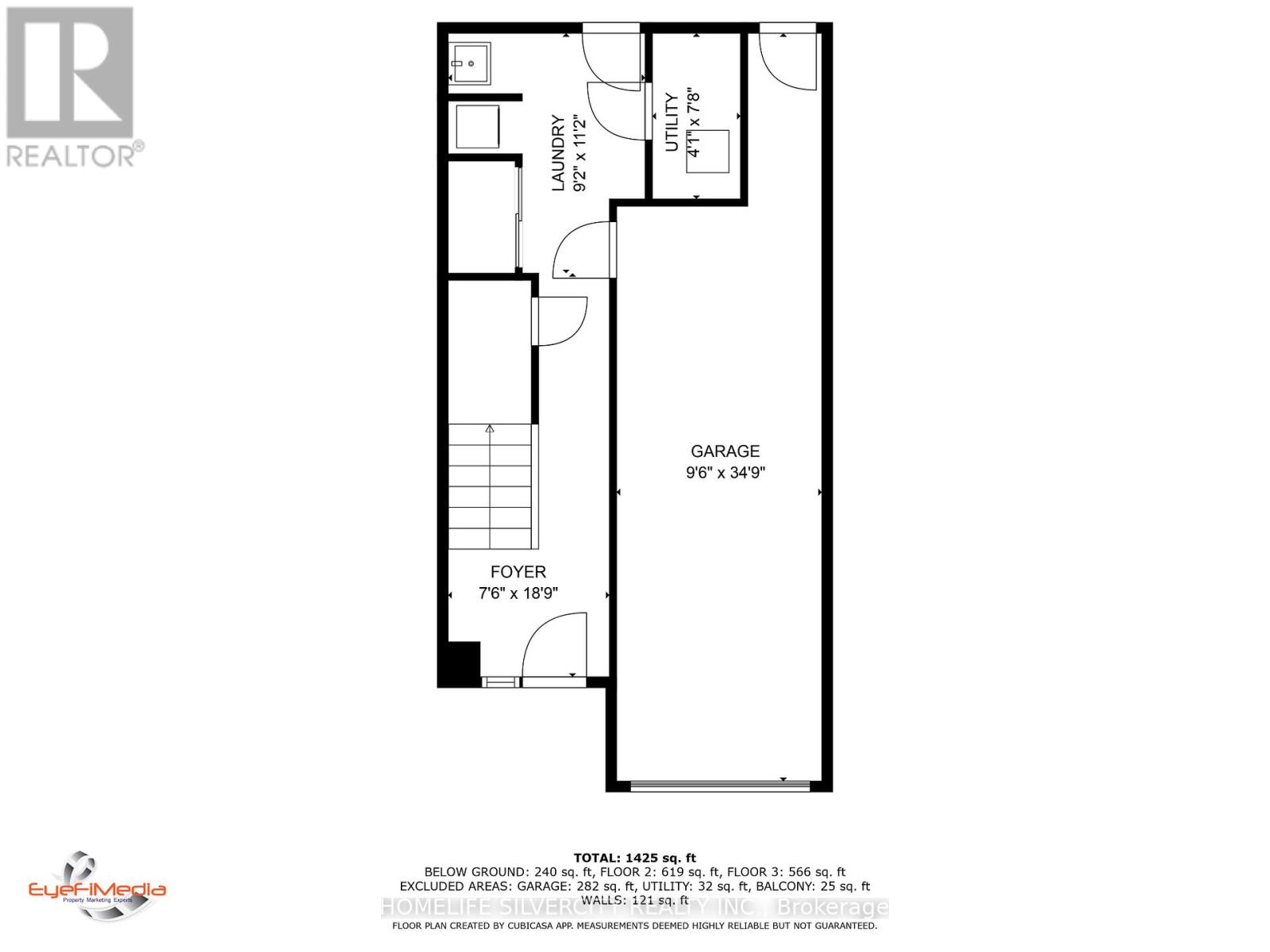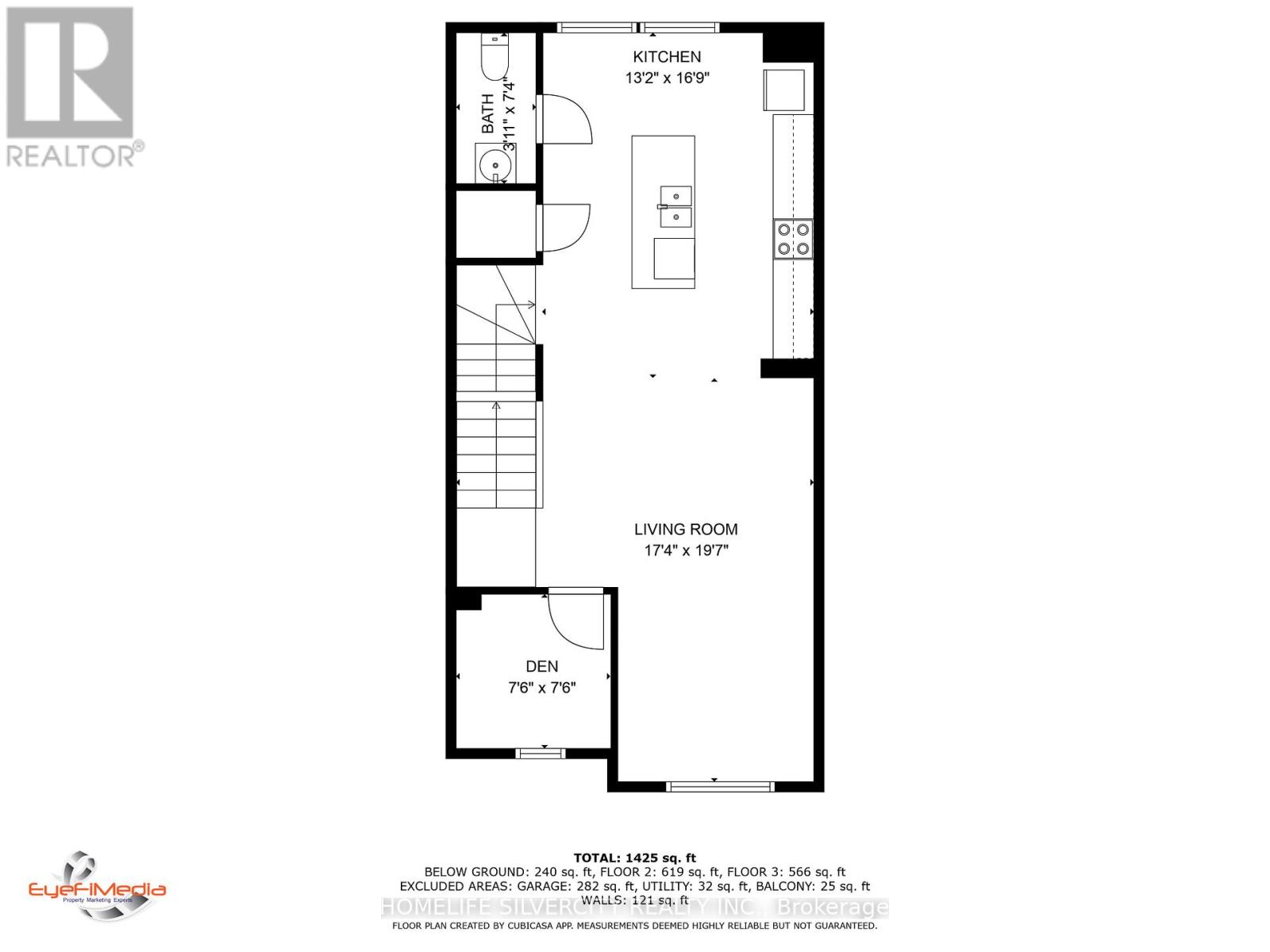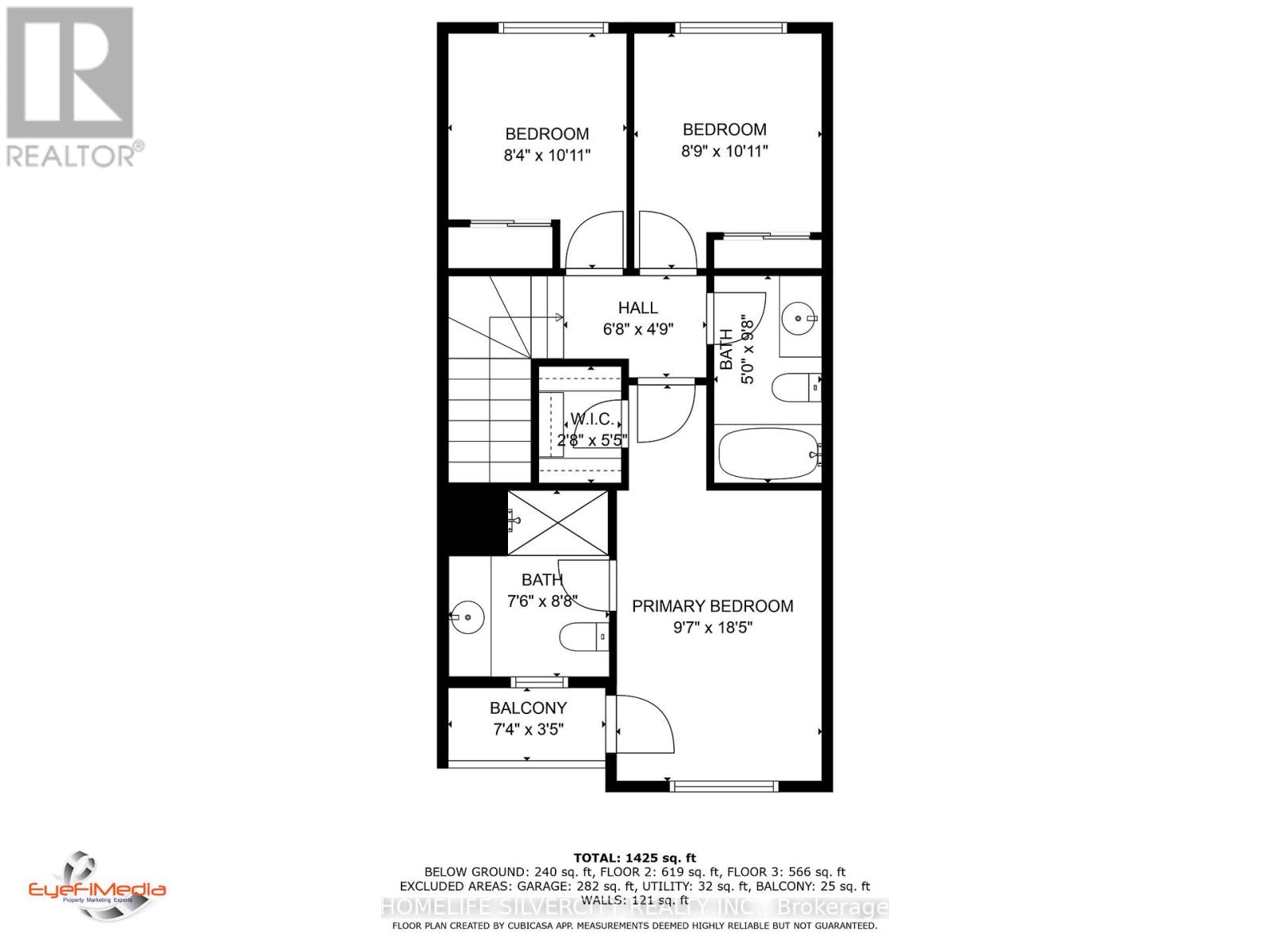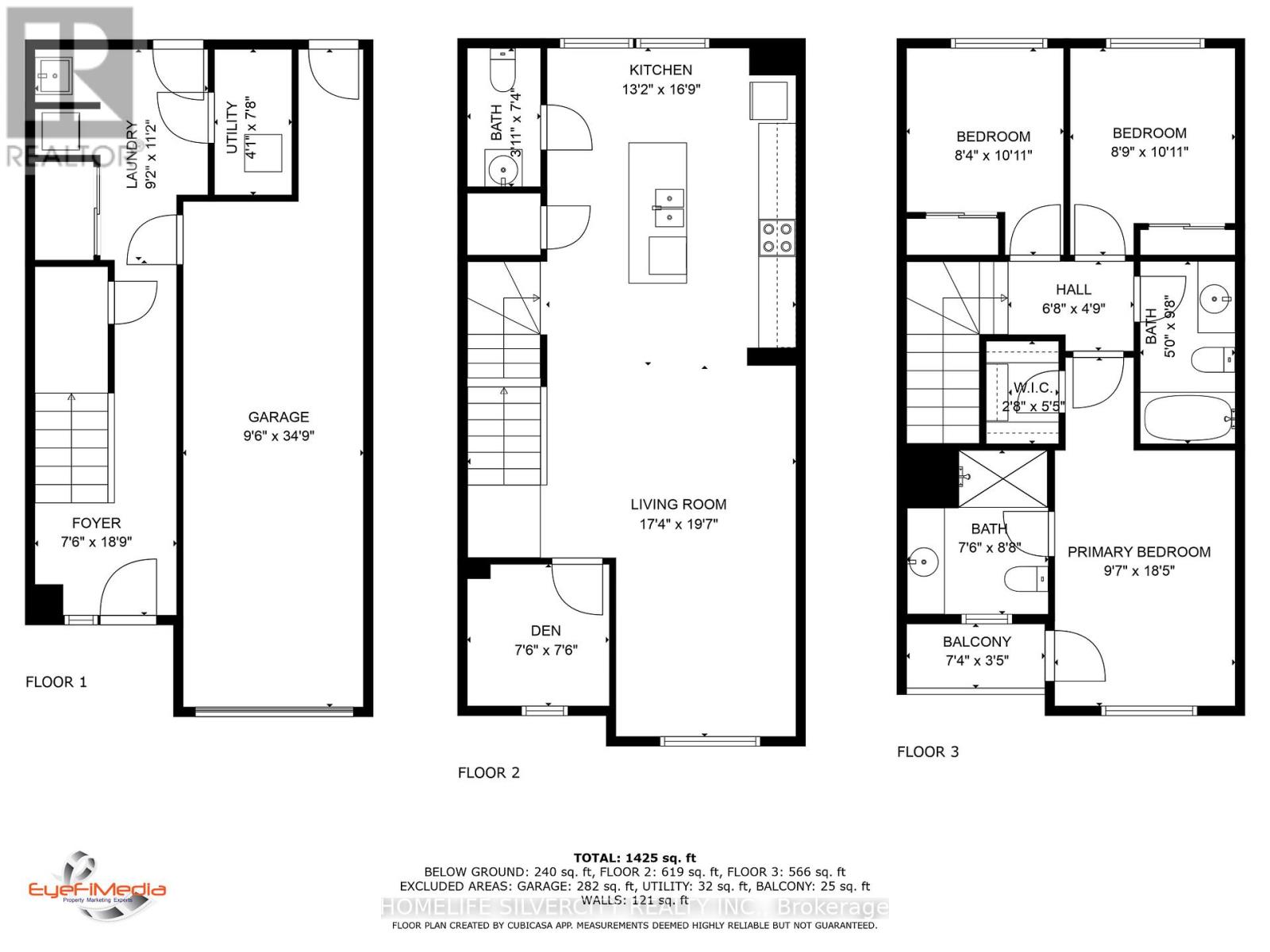87 Holder Drive Brantford, Ontario N3T 0W8
$2,400 Monthly
Beautiful 87 Holder Dr, 3 Storey Townhouse in Brantford (West Brant), Empire Community has 3 Bedroom + Den & 2.5 Bath. Furnace & Laundry on Main Floor & Lead to the Single Door Large Backyard & Stairs Leading to the 2nd Floor with Spacious Kitchen with Breakfast area large walk in closet and sliding door leading out large deck. Spacious Great room and Den. 2 Piece Powder Room. Primary Bedroom with 4 Piece Ensuite on 3rd floor and walk-in Closet, 2 Additional Large Bedrooms with 4 Piece Washroom, Just Step away from Schools,Plaza, Walking trails and parks. (id:24801)
Property Details
| MLS® Number | X12479280 |
| Property Type | Single Family |
| Parking Space Total | 2 |
Building
| Bathroom Total | 3 |
| Bedrooms Above Ground | 3 |
| Bedrooms Total | 3 |
| Age | 0 To 5 Years |
| Appliances | Blinds, Dryer, Stove, Washer, Refrigerator |
| Basement Type | None |
| Construction Style Attachment | Attached |
| Cooling Type | Central Air Conditioning |
| Exterior Finish | Brick |
| Foundation Type | Poured Concrete |
| Half Bath Total | 1 |
| Heating Fuel | Natural Gas |
| Heating Type | Forced Air |
| Stories Total | 3 |
| Size Interior | 1,500 - 2,000 Ft2 |
| Type | Row / Townhouse |
| Utility Water | Municipal Water |
Parking
| Attached Garage | |
| Garage |
Land
| Acreage | No |
| Sewer | Sanitary Sewer |
| Size Depth | 91 Ft ,10 In |
| Size Frontage | 18 Ft |
| Size Irregular | 18 X 91.9 Ft |
| Size Total Text | 18 X 91.9 Ft |
Rooms
| Level | Type | Length | Width | Dimensions |
|---|---|---|---|---|
| Second Level | Kitchen | 16.9 m | 13.2 m | 16.9 m x 13.2 m |
| Second Level | Eating Area | Measurements not available | ||
| Second Level | Great Room | 19.7 m | 17.4 m | 19.7 m x 17.4 m |
| Second Level | Den | 7.6 m | 7.6 m | 7.6 m x 7.6 m |
| Third Level | Bathroom | 9.8 m | 5.9 m | 9.8 m x 5.9 m |
| Third Level | Bathroom | 8.8 m | 5.9 m | 8.8 m x 5.9 m |
| Third Level | Laundry Room | Measurements not available | ||
| Third Level | Primary Bedroom | 18.5 m | 9.7 m | 18.5 m x 9.7 m |
| Third Level | Bedroom 2 | 10.11 m | 8.9 m | 10.11 m x 8.9 m |
| Third Level | Bedroom 3 | 10.11 m | 8.9 m | 10.11 m x 8.9 m |
| Main Level | Laundry Room | 11.2 m | 9.2 m | 11.2 m x 9.2 m |
| Main Level | Foyer | 18.9 m | 7.6 m | 18.9 m x 7.6 m |
https://www.realtor.ca/real-estate/29026412/87-holder-drive-brantford
Contact Us
Contact us for more information
Harinder Kaur Randhawa
Broker
(226) 208-1632
50 Cottrelle Blvd Unit 29b
Brampton, Ontario L6S 0E1
(905) 913-8500
(905) 913-8585


