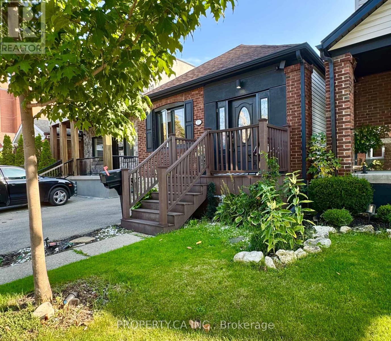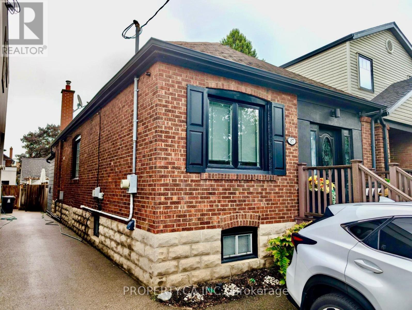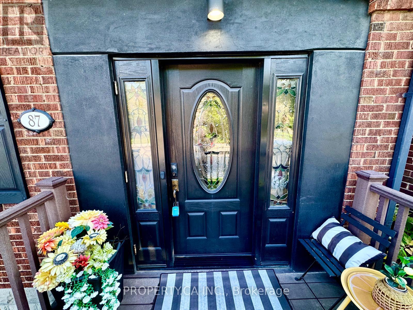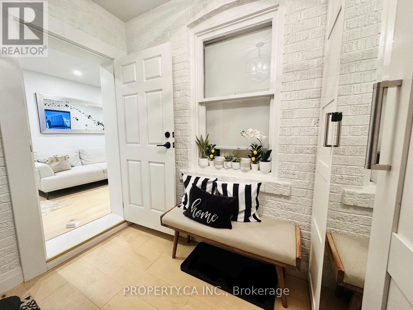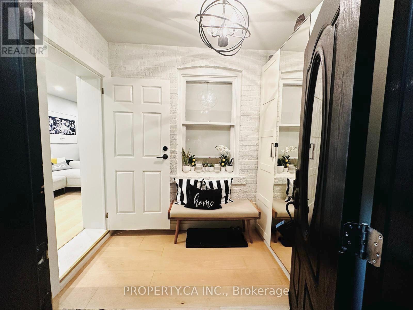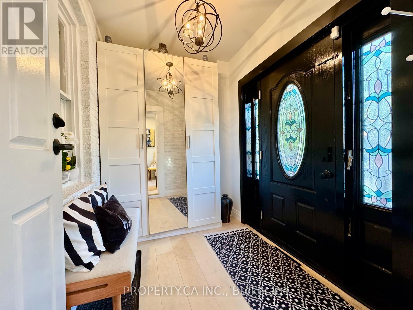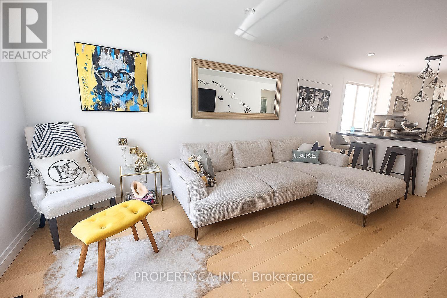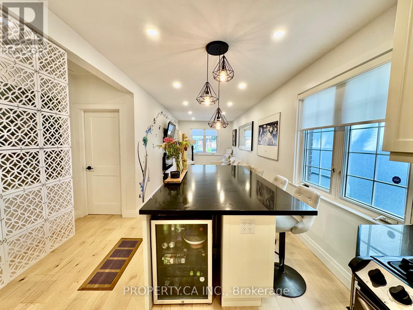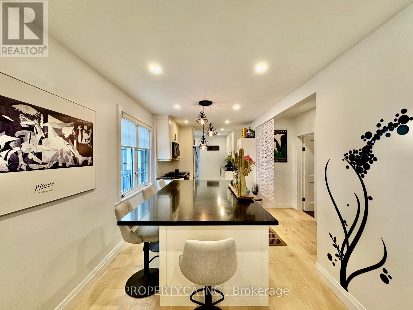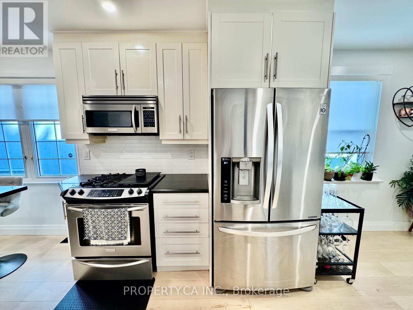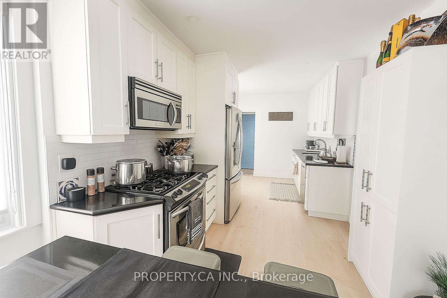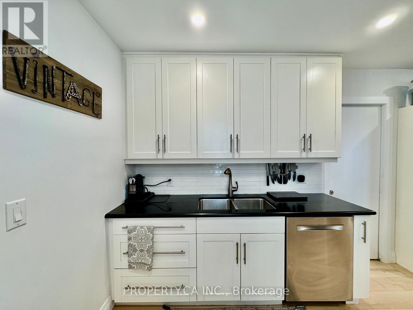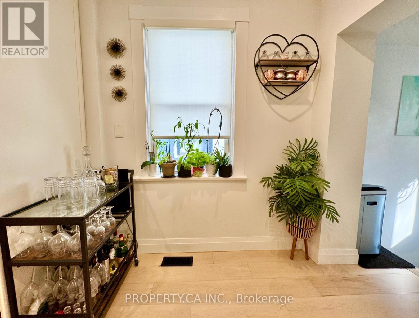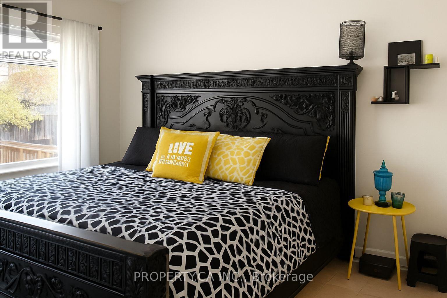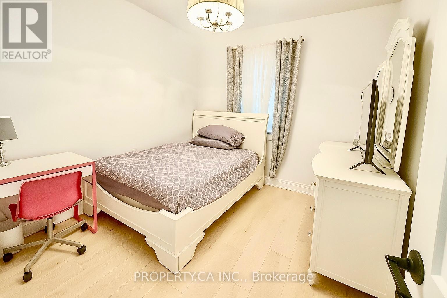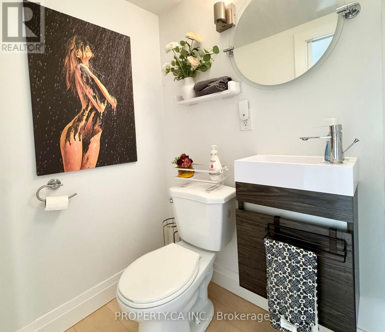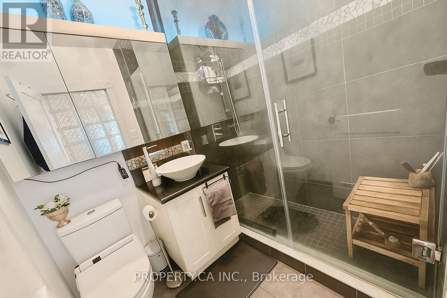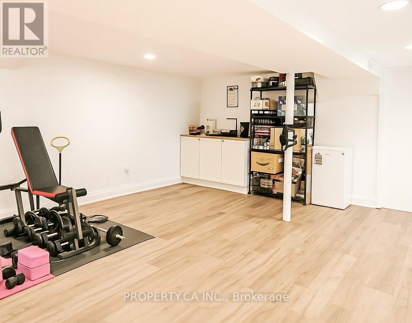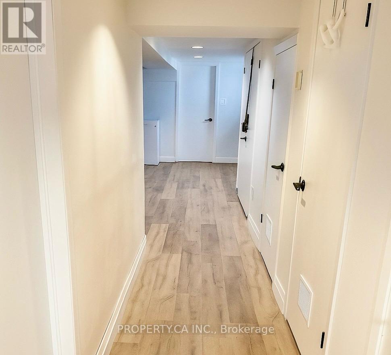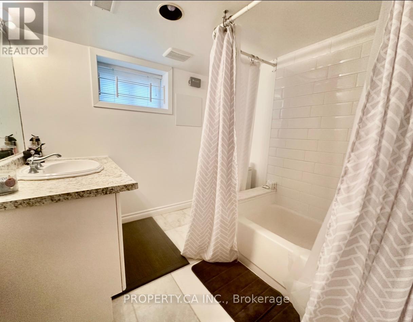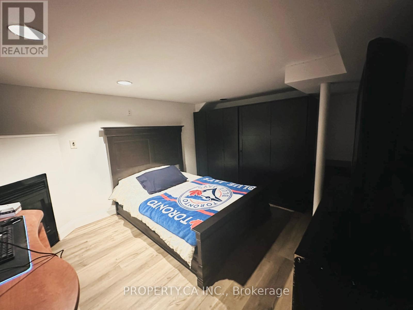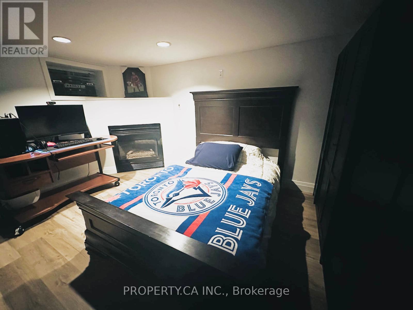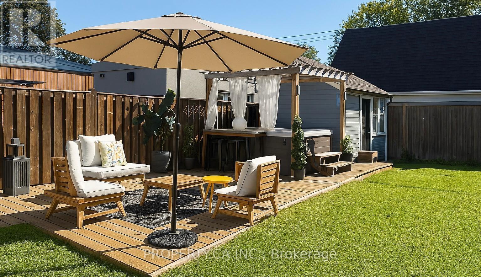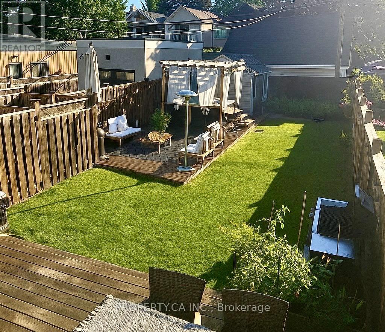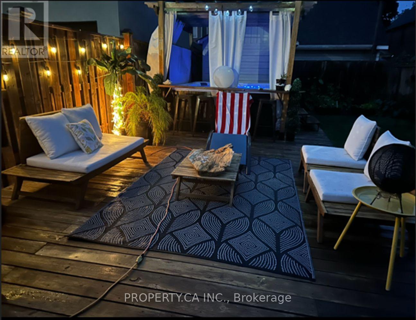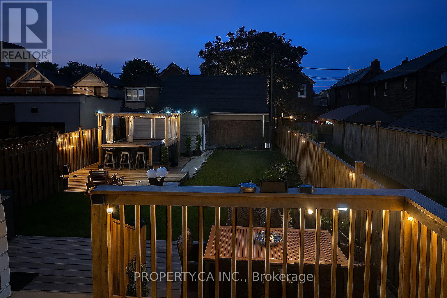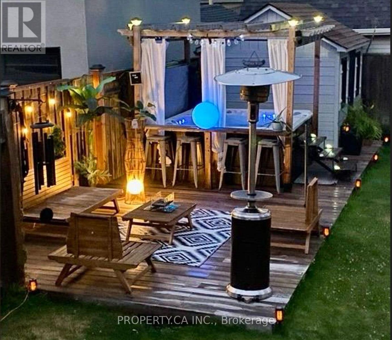87 Fourth Street Toronto, Ontario M8V 2Y4
$1,280,000
Welcome to 87 Fourth Street, a rare gem just steps from the lake! This beautifully renovated bungalow perfectly blends modern style with cozy charm on an extra-deep lot. Inside, you'll find a bright, open-concept layout with designer finishes throughout: granite counters, a custom kitchen, updated baths, closets in all bedrooms plus a spacious mudroom for extra storage. The fully finished basement with a separate entrance offers endless possibilities -- perfect for rental income, an in-law suite, or your dream home office. Over $250K has been invested in renovations, and it shows inside and out. Step outside to your private backyard oasis, ideal for entertaining, relaxing, or enjoying summer nights under the stars. All of this within walking distance to the waterfront, trails, parks, shops, transit, and every convenience the city has to offer. Truly lakeside living at its finest! (id:24801)
Property Details
| MLS® Number | W12428601 |
| Property Type | Single Family |
| Community Name | New Toronto |
| Amenities Near By | Park, Public Transit, Schools |
| Parking Space Total | 1 |
Building
| Bathroom Total | 3 |
| Bedrooms Above Ground | 2 |
| Bedrooms Below Ground | 1 |
| Bedrooms Total | 3 |
| Appliances | Dryer, Microwave, Oven, Stove, Washer, Window Coverings, Refrigerator |
| Architectural Style | Bungalow |
| Basement Development | Finished |
| Basement Features | Walk Out |
| Basement Type | Full (finished) |
| Construction Style Attachment | Detached |
| Cooling Type | Central Air Conditioning |
| Exterior Finish | Brick |
| Fireplace Present | Yes |
| Half Bath Total | 1 |
| Heating Fuel | Natural Gas |
| Heating Type | Forced Air |
| Stories Total | 1 |
| Size Interior | 700 - 1,100 Ft2 |
| Type | House |
| Utility Water | Municipal Water |
Parking
| No Garage |
Land
| Acreage | No |
| Fence Type | Fenced Yard |
| Land Amenities | Park, Public Transit, Schools |
| Sewer | Sanitary Sewer |
| Size Depth | 123 Ft |
| Size Frontage | 25 Ft |
| Size Irregular | 25 X 123 Ft |
| Size Total Text | 25 X 123 Ft |
| Surface Water | Lake/pond |
Rooms
| Level | Type | Length | Width | Dimensions |
|---|---|---|---|---|
| Basement | Bedroom 3 | 4.3 m | 3.2 m | 4.3 m x 3.2 m |
| Main Level | Living Room | 14.5 m | 5.5 m | 14.5 m x 5.5 m |
| Main Level | Kitchen | 14.5 m | 5.5 m | 14.5 m x 5.5 m |
| Main Level | Primary Bedroom | 4 m | 2.9 m | 4 m x 2.9 m |
| Main Level | Bedroom 2 | 4.3 m | 2.9 m | 4.3 m x 2.9 m |
https://www.realtor.ca/real-estate/28917273/87-fourth-street-toronto-new-toronto-new-toronto
Contact Us
Contact us for more information
Ayham Albaghdadi
Salesperson
3 Robert Speck Pkwy #100
Mississauga, Ontario L4Z 2G5
(416) 583-1660
(416) 583-1661


