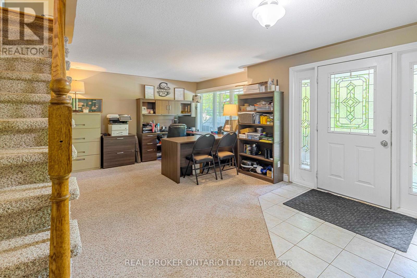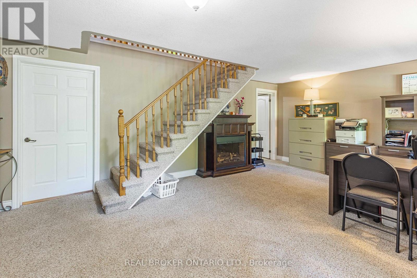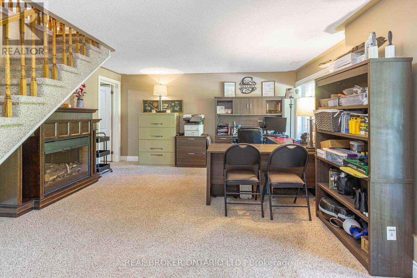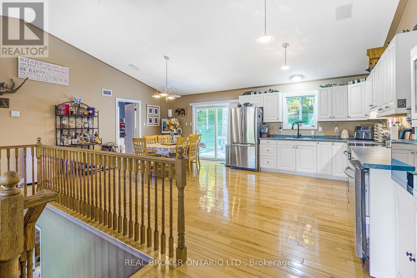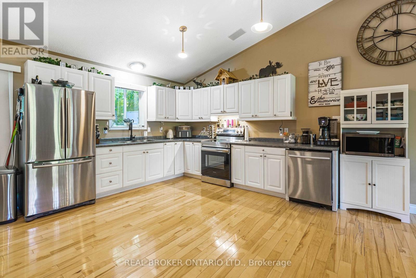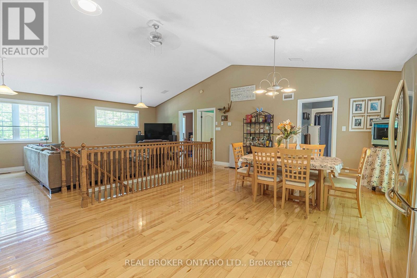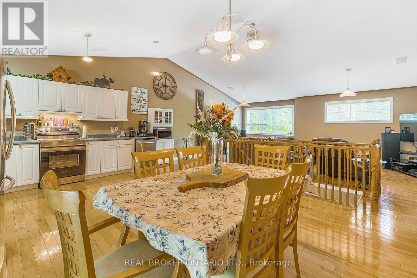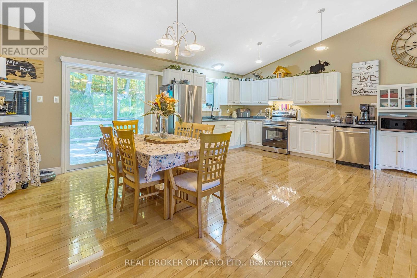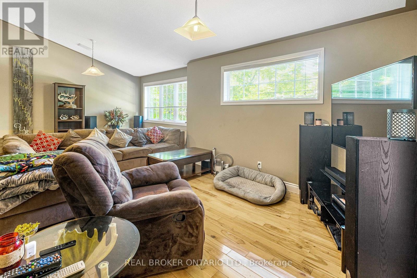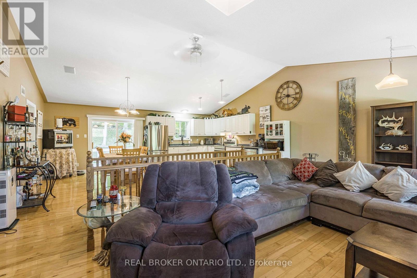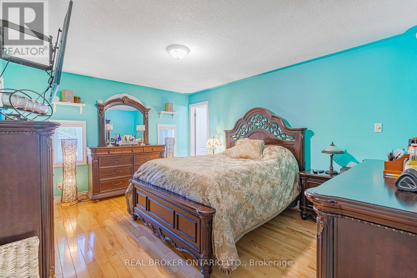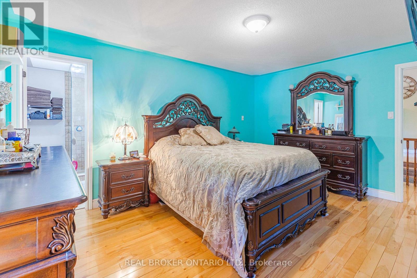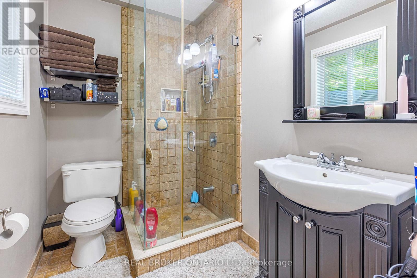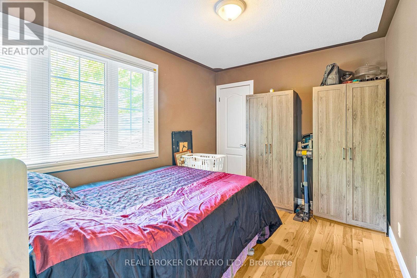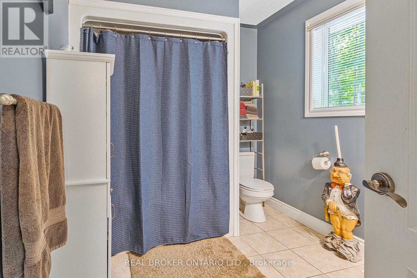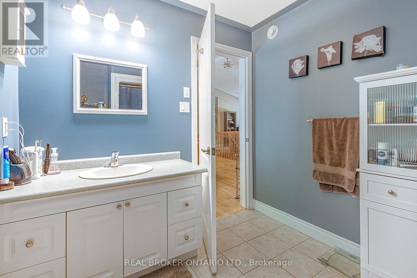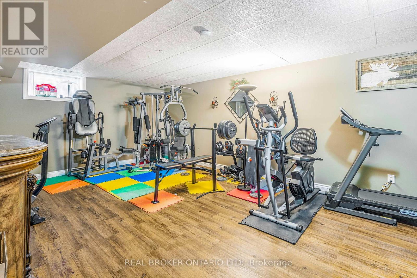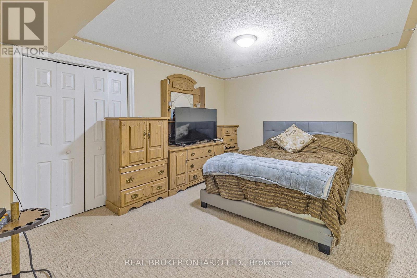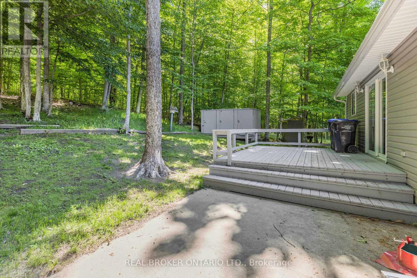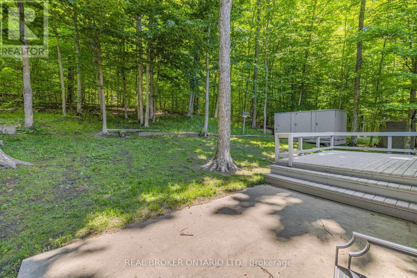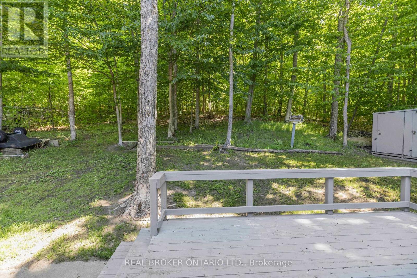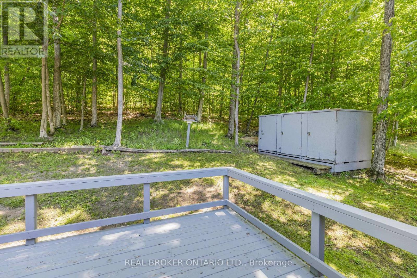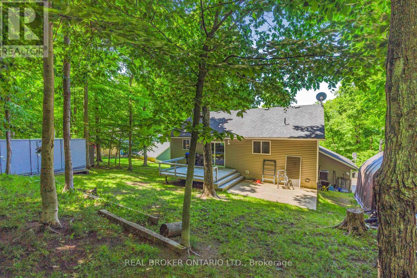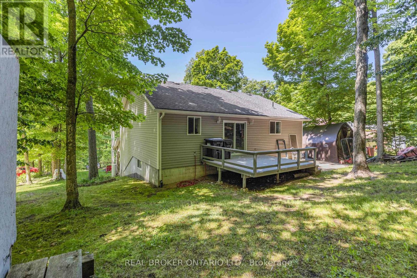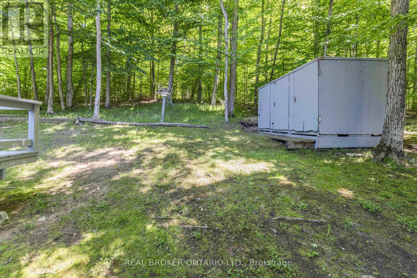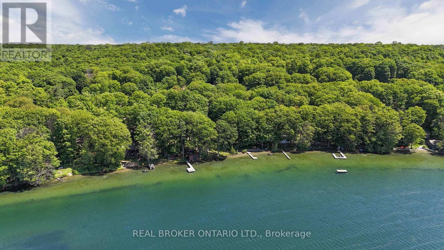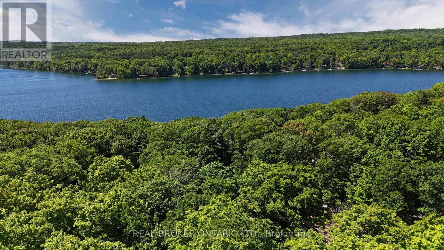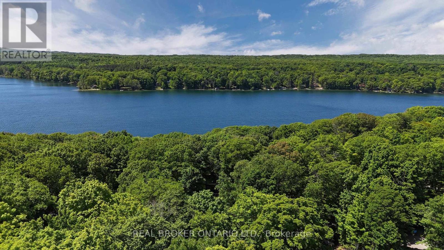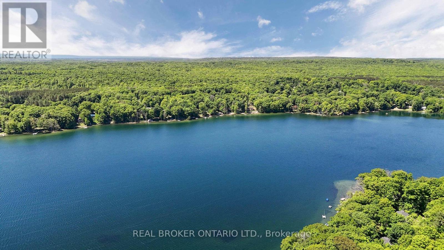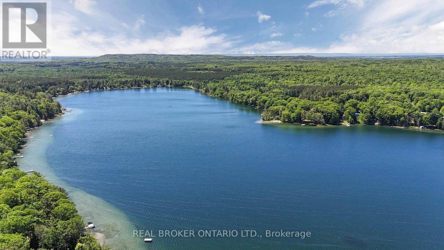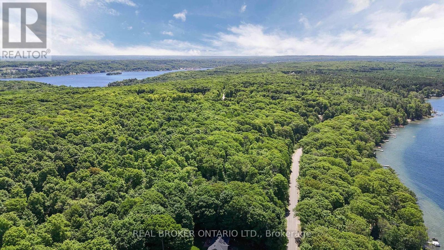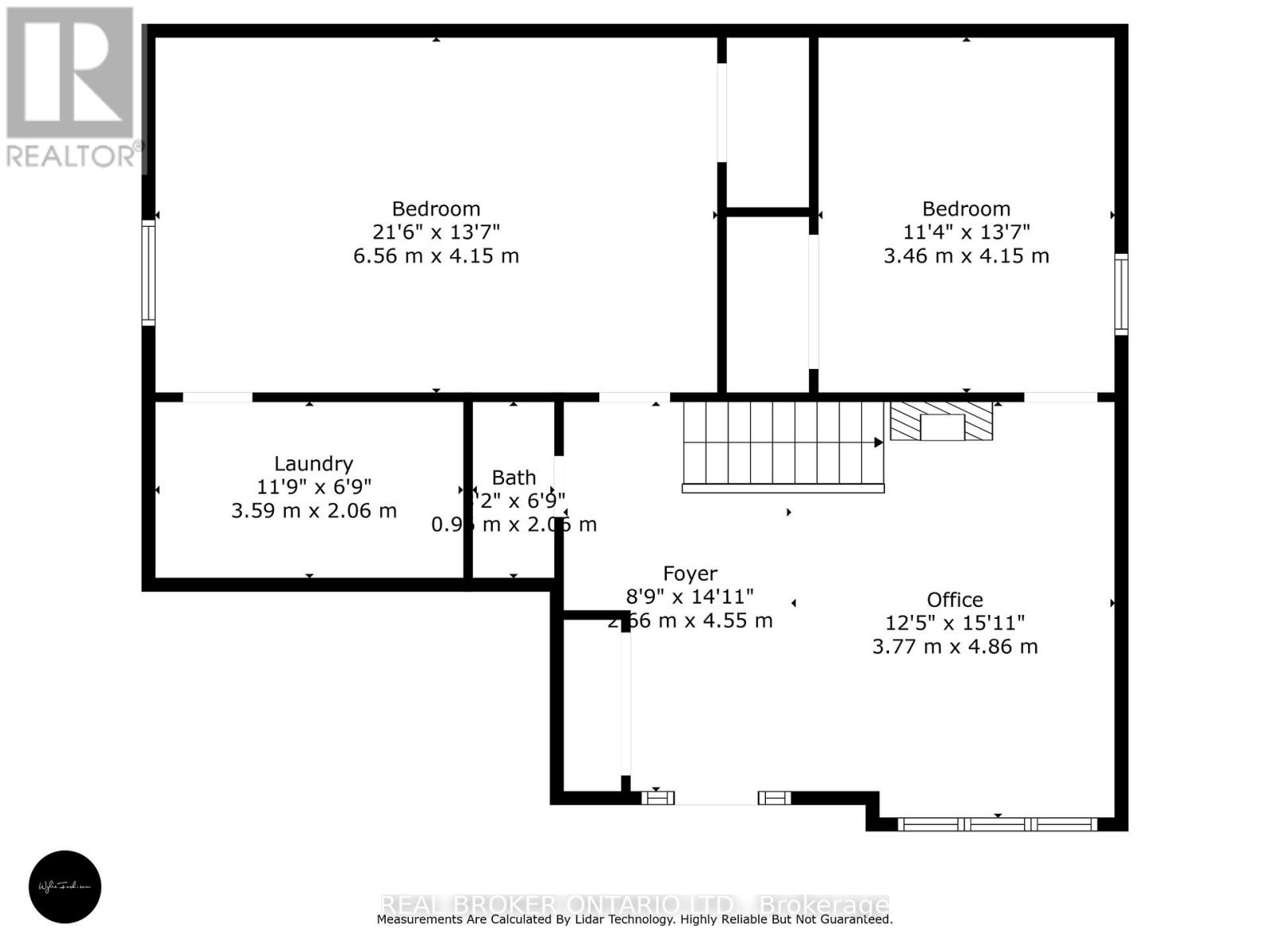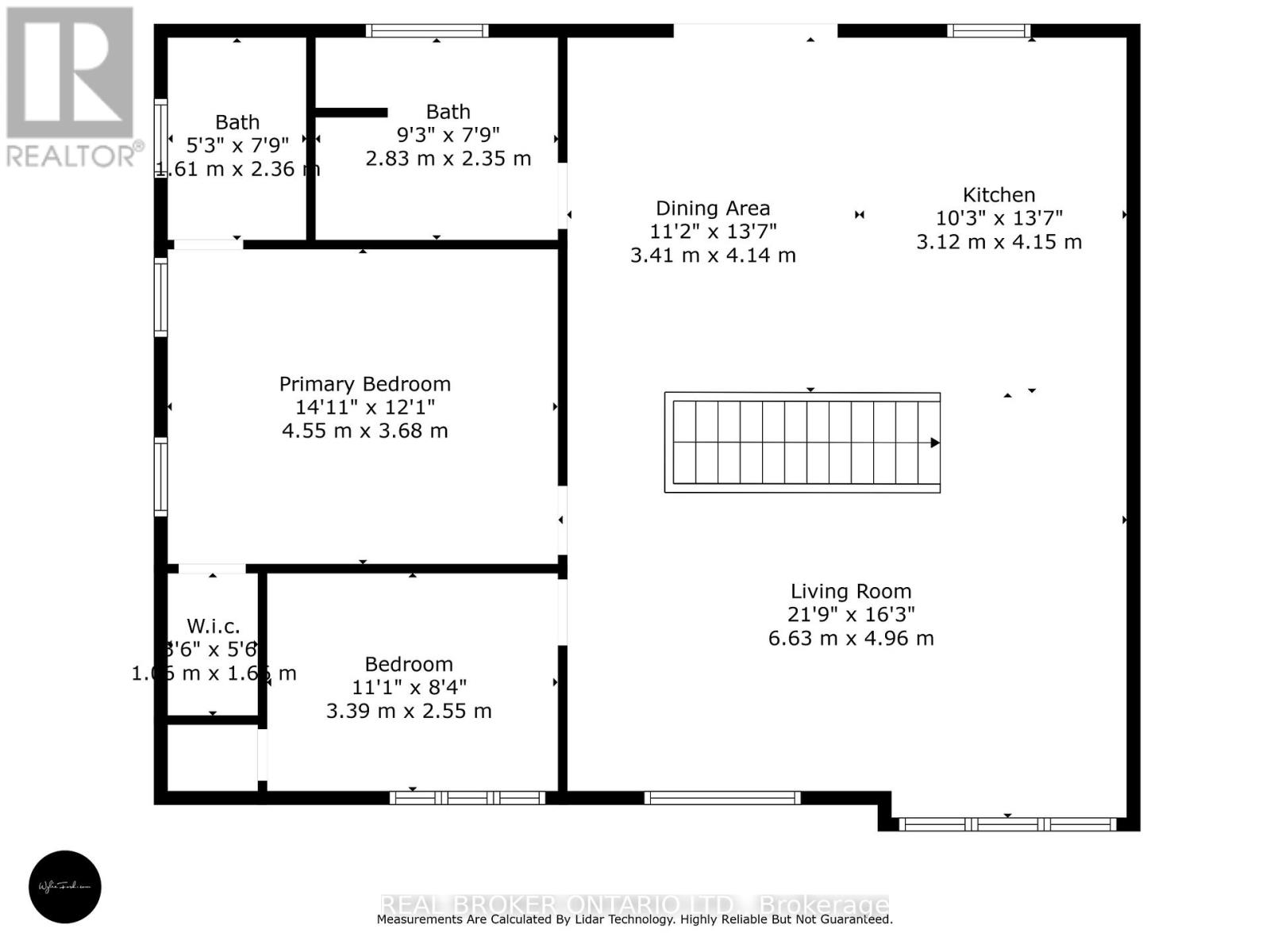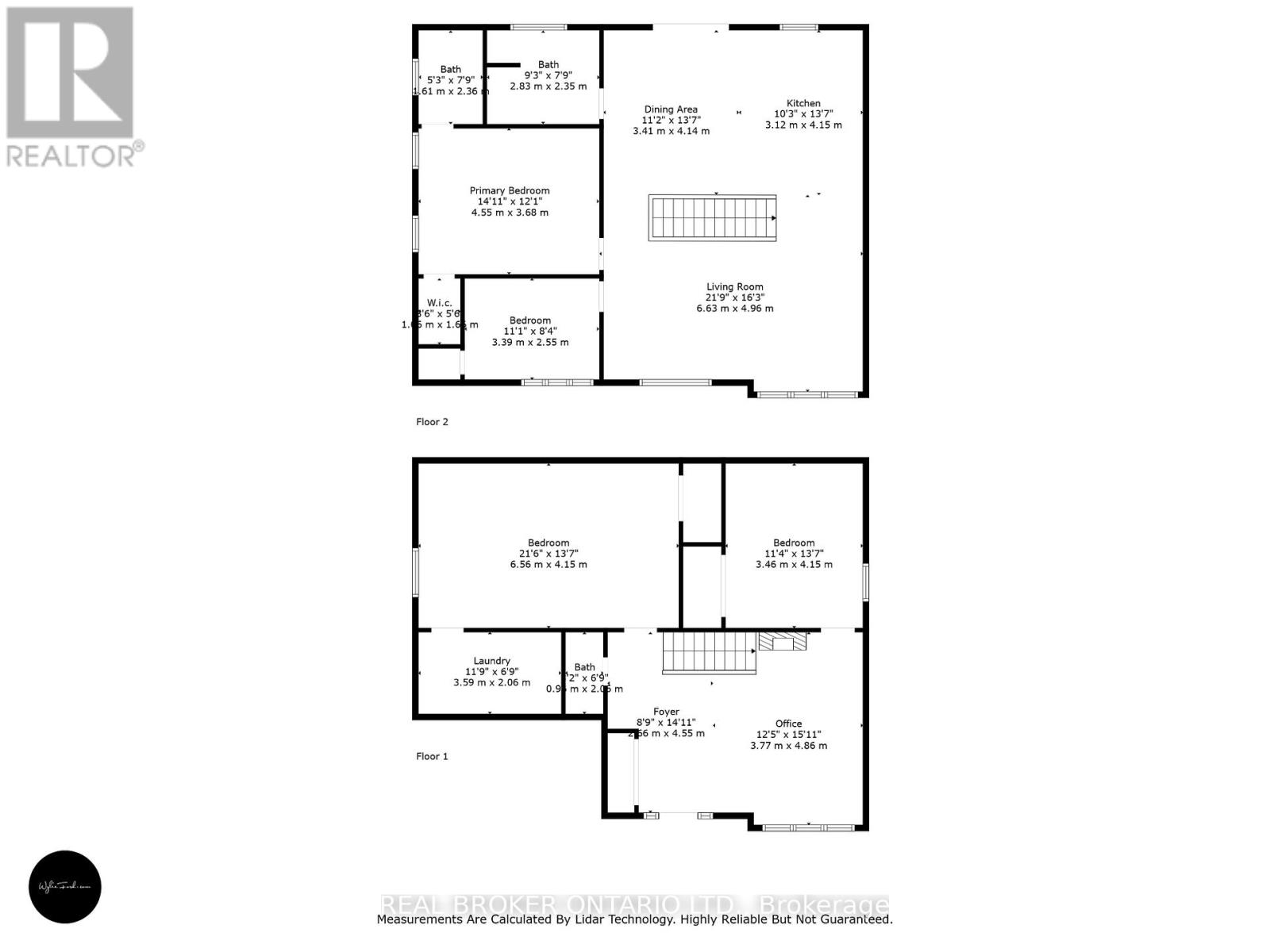87 Farlain Lake Road E Tiny, Ontario L9M 0B5
$629,900
*OVERVIEW* Nestled steps away from Farlain Lake is this 2-storey detached house with an 85 ft x 200 ft lot & Approx 2,200 Sq/Ft w/ 4 Beds - 3 Baths & a 2 Car Garage. *INTERIOR* Custom-built home - Upper-level features an open floor plan with cathedral ceilings, a Sun-filled living room, open eat-in kitchen with plenty of counter space and equipped with SS Appliances, primary bedroom w/ ensuite and walk-in closet, a secondary bedroom, and another full bath. The finished lower level with a 3rd spacious bedroom, rec room, sitting room/den, laundry room and powder room. *EXTERIOR* Heated double car garage and 10+ car parking/room to park trailers and toys - Large back deck - Hot tub hook up - Walk out to private yard from the dining area - Two sheds - Treed backyard. *NOTABLE* Deep well-maintained lot, steps away from Farlain Lake with access to sandy beach and walking trails in Awenda Park. (id:24801)
Property Details
| MLS® Number | S12349687 |
| Property Type | Single Family |
| Community Name | Rural Tiny |
| Amenities Near By | Beach |
| Features | Wooded Area |
| Parking Space Total | 12 |
| Structure | Shed |
| View Type | View |
Building
| Bathroom Total | 3 |
| Bedrooms Above Ground | 4 |
| Bedrooms Total | 4 |
| Appliances | Dryer, Stove, Washer, Refrigerator |
| Construction Style Attachment | Detached |
| Cooling Type | Central Air Conditioning |
| Exterior Finish | Vinyl Siding |
| Foundation Type | Block |
| Half Bath Total | 1 |
| Heating Fuel | Natural Gas |
| Heating Type | Forced Air |
| Stories Total | 2 |
| Size Interior | 2,000 - 2,500 Ft2 |
| Type | House |
Parking
| Attached Garage | |
| Garage |
Land
| Acreage | No |
| Land Amenities | Beach |
| Sewer | Septic System |
| Size Depth | 200 Ft |
| Size Frontage | 85 Ft |
| Size Irregular | 85 X 200 Ft |
| Size Total Text | 85 X 200 Ft |
| Surface Water | Lake/pond |
Rooms
| Level | Type | Length | Width | Dimensions |
|---|---|---|---|---|
| Other | Laundry Room | 3.58 m | 4.14 m | 3.58 m x 4.14 m |
| Other | Office | 3.78 m | 4.85 m | 3.78 m x 4.85 m |
| Other | Bedroom | 6.55 m | 4.14 m | 6.55 m x 4.14 m |
| Other | Bedroom | 3.45 m | 4.14 m | 3.45 m x 4.14 m |
| Other | Bathroom | 0.9 m | 2.06 m | 0.9 m x 2.06 m |
| Upper Level | Living Room | 6.63 m | 4.95 m | 6.63 m x 4.95 m |
| Upper Level | Kitchen | 3.12 m | 4.14 m | 3.12 m x 4.14 m |
| Upper Level | Dining Room | 3.4 m | 4.14 m | 3.4 m x 4.14 m |
| Upper Level | Bedroom | 4.55 m | 3.68 m | 4.55 m x 3.68 m |
| Upper Level | Bedroom | 3.38 m | 2.54 m | 3.38 m x 2.54 m |
| Upper Level | Bathroom | 2.82 m | 2.36 m | 2.82 m x 2.36 m |
https://www.realtor.ca/real-estate/28744545/87-farlain-lake-road-e-tiny-rural-tiny
Contact Us
Contact us for more information
Craig Strachan
Salesperson
(705) 730-4892
130 King St W Unit 1900h, 106631
Toronto, Ontario M5X 1E3
(888) 311-1172



