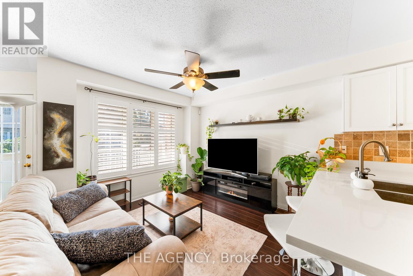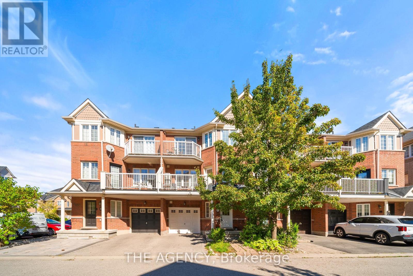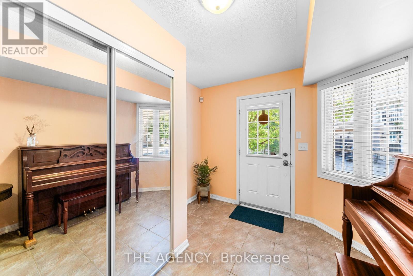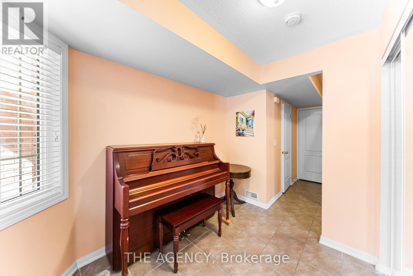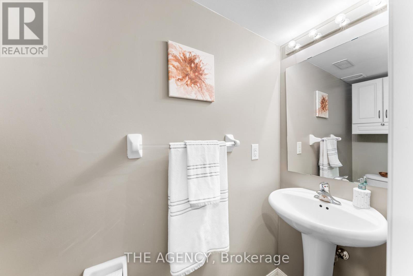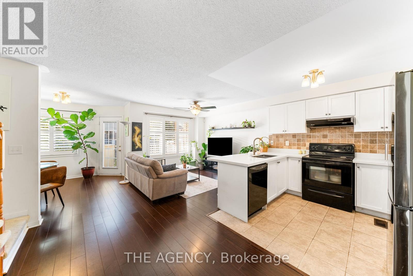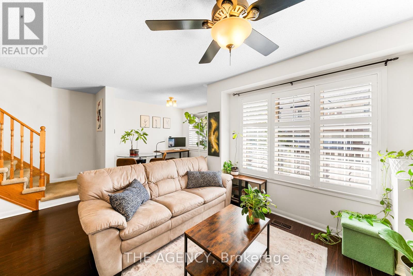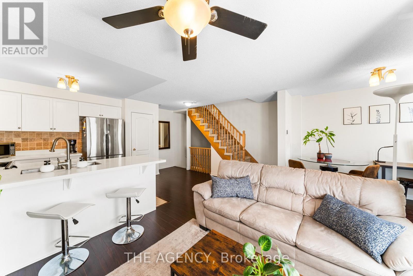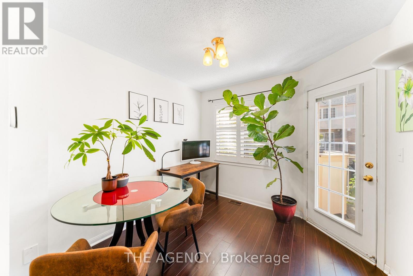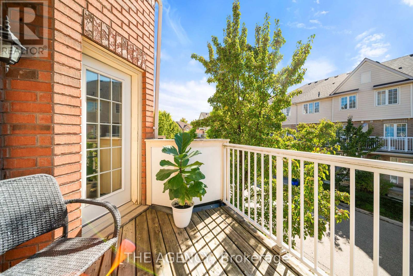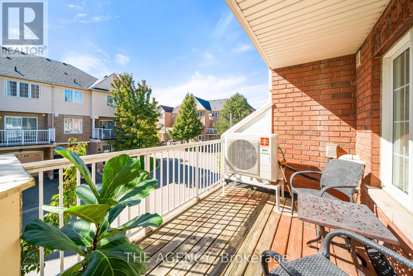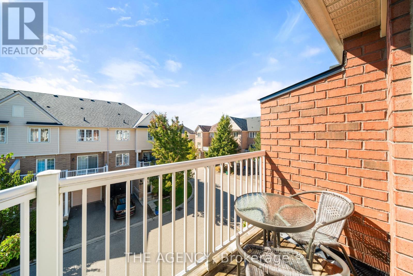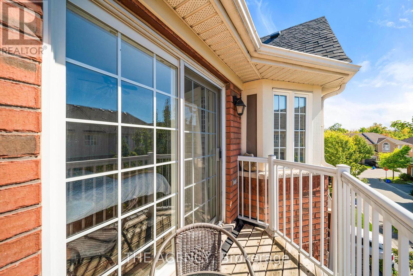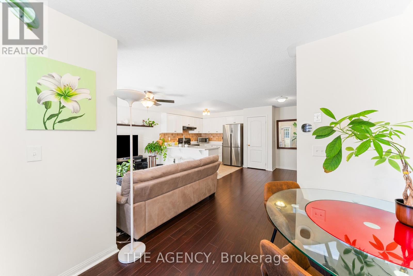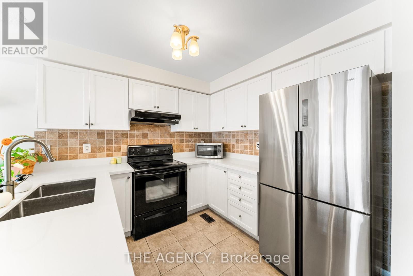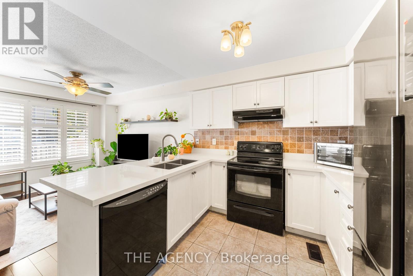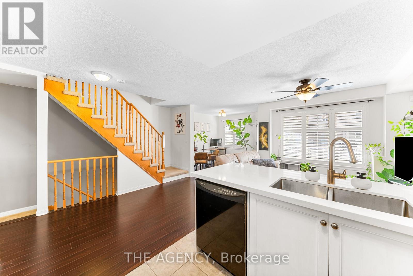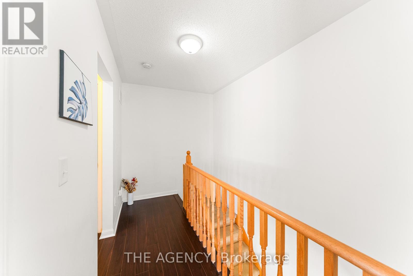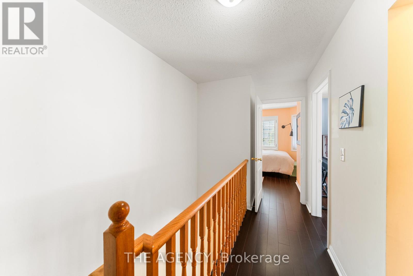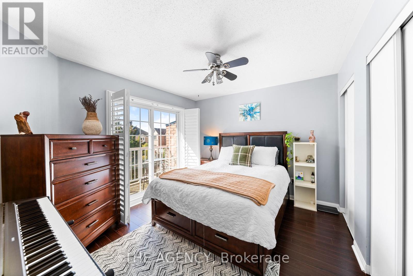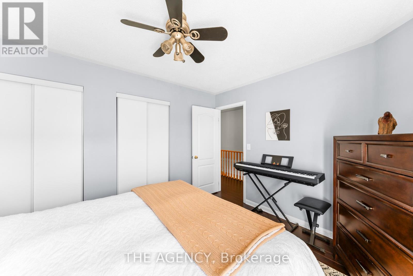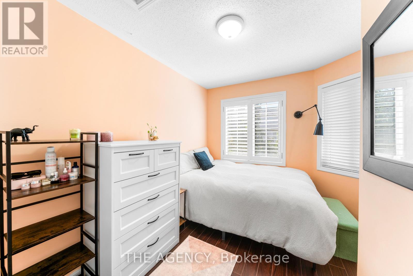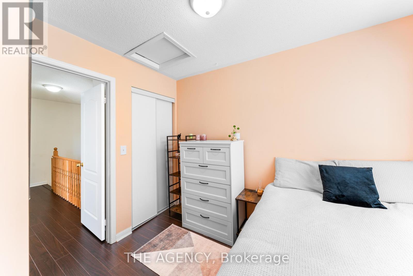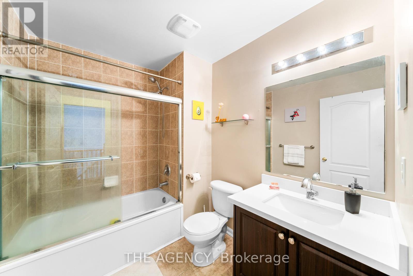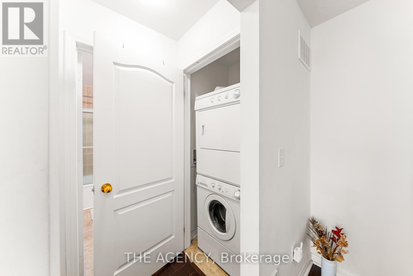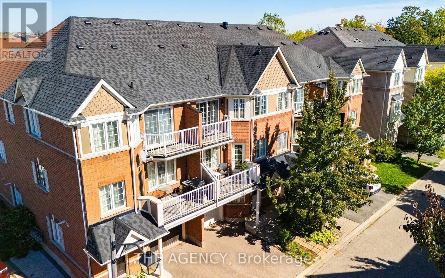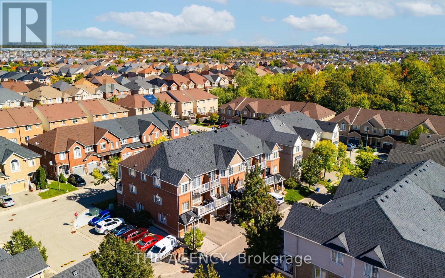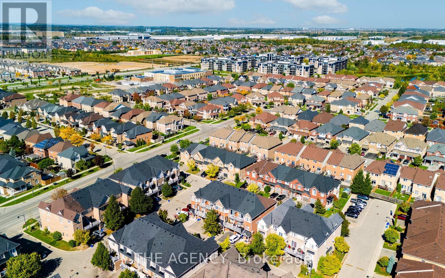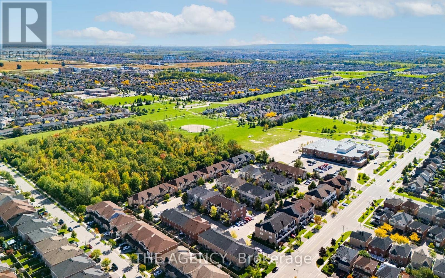87 - 620 Ferguson Drive Milton, Ontario L9T 0M8
$729,000Maintenance, Parcel of Tied Land
$92.48 Monthly
Maintenance, Parcel of Tied Land
$92.48 MonthlyWelcome to 620 Ferguson Road #87 a spacious three-storey townhome in one of Miltons most sought-after, family-friendly neighbourhoods. Just steps to Beaty Neighbourhood Park, top-rated schools, recreation centres, and local libraries, this home offers both convenience and community. The open-concept main living space is filled with bright, sun-filled rooms and finished with California shutters throughout, adding both style and function. The kitchen features a breakfast bar and a new stainless steel French door fridge (2024), perfect for casual meals or entertaining. Private balconies extend your living outdoors, including a second balcony off the primary bedroom, ideal for enjoying morning coffee or evening sunsets. Upstairs, enjoy the convenience of laundry on the bedroom level, while a garage with private driveway provides parking for up to two cars. Recent upgrades include a new roof (2024), new heat pump (2024), and new attic and garage insulation (2024), offering peace of mind, comfort, and energy efficiency. With thoughtful design, modern comfort, and access to everything families need, this home is the perfect blend of lifestyle and location. (id:24801)
Open House
This property has open houses!
2:00 pm
Ends at:4:00 pm
2:00 pm
Ends at:4:00 pm
Property Details
| MLS® Number | W12437592 |
| Property Type | Single Family |
| Community Name | 1023 - BE Beaty |
| Amenities Near By | Hospital, Park, Public Transit, Schools |
| Community Features | Community Centre |
| Equipment Type | Water Heater |
| Parking Space Total | 2 |
| Rental Equipment Type | Water Heater |
Building
| Bathroom Total | 2 |
| Bedrooms Above Ground | 2 |
| Bedrooms Total | 2 |
| Appliances | Water Heater, Dishwasher, Dryer, Garage Door Opener, Hood Fan, Stove, Washer, Window Coverings, Refrigerator |
| Construction Style Attachment | Attached |
| Cooling Type | Central Air Conditioning |
| Exterior Finish | Brick |
| Flooring Type | Laminate |
| Foundation Type | Poured Concrete |
| Half Bath Total | 1 |
| Heating Fuel | Natural Gas |
| Heating Type | Forced Air |
| Stories Total | 3 |
| Size Interior | 1,100 - 1,500 Ft2 |
| Type | Row / Townhouse |
| Utility Water | Municipal Water |
Parking
| Attached Garage | |
| Garage |
Land
| Acreage | No |
| Land Amenities | Hospital, Park, Public Transit, Schools |
| Sewer | Sanitary Sewer |
| Size Depth | 12 Ft ,9 In |
| Size Frontage | 6 Ft ,2 In |
| Size Irregular | 6.2 X 12.8 Ft |
| Size Total Text | 6.2 X 12.8 Ft |
Rooms
| Level | Type | Length | Width | Dimensions |
|---|---|---|---|---|
| Second Level | Kitchen | 3.66 m | 2.74 m | 3.66 m x 2.74 m |
| Second Level | Dining Room | 2.84 m | 2.79 m | 2.84 m x 2.79 m |
| Second Level | Living Room | 3.35 m | 3.1 m | 3.35 m x 3.1 m |
| Third Level | Primary Bedroom | 3.7 m | 3.2 m | 3.7 m x 3.2 m |
| Third Level | Bedroom 2 | 2.97 m | 2.84 m | 2.97 m x 2.84 m |
| Other | Foyer | Measurements not available |
https://www.realtor.ca/real-estate/28935854/87-620-ferguson-drive-milton-be-beaty-1023-be-beaty
Contact Us
Contact us for more information
Kat Dodsworth
Salesperson
2484 Bloor Street West, Unit 19
Toronto, Ontario M6S 1R4
(647) 368-6167
www.theagencyre.com/


