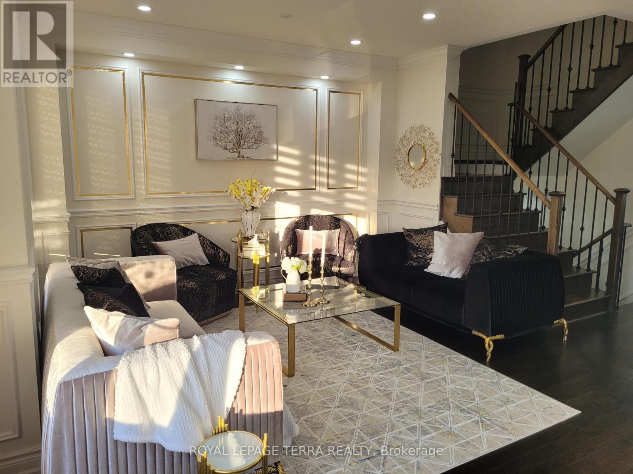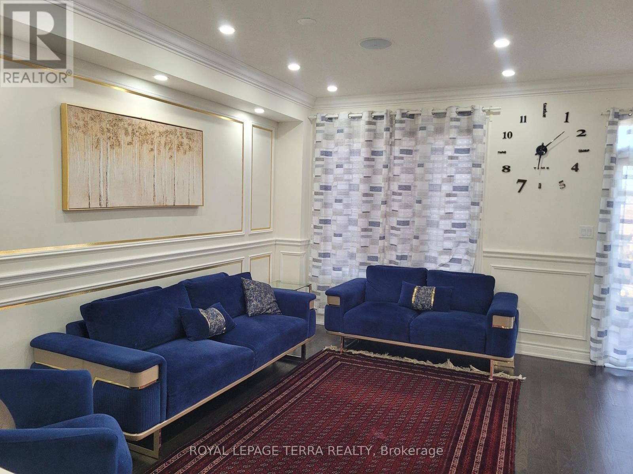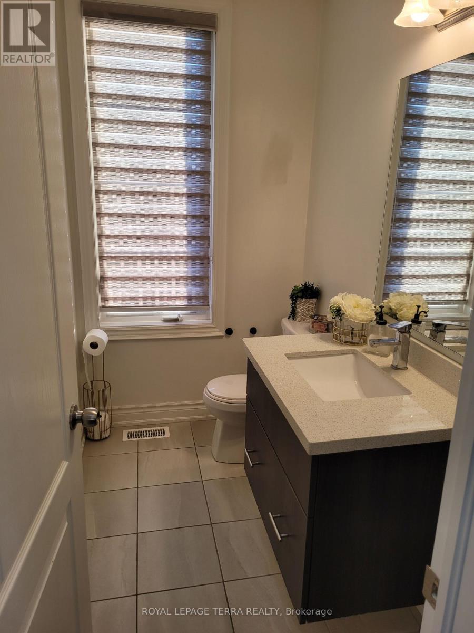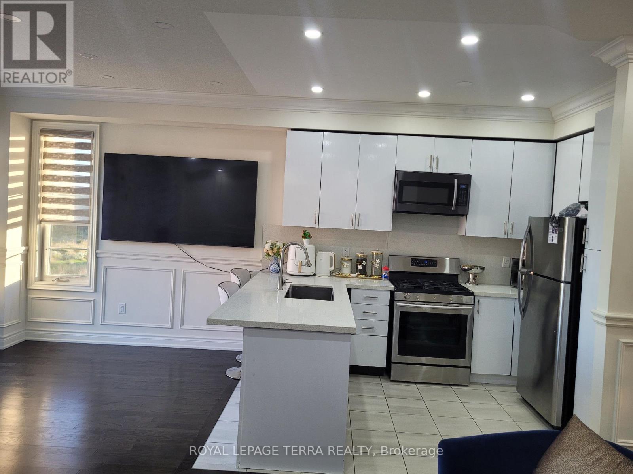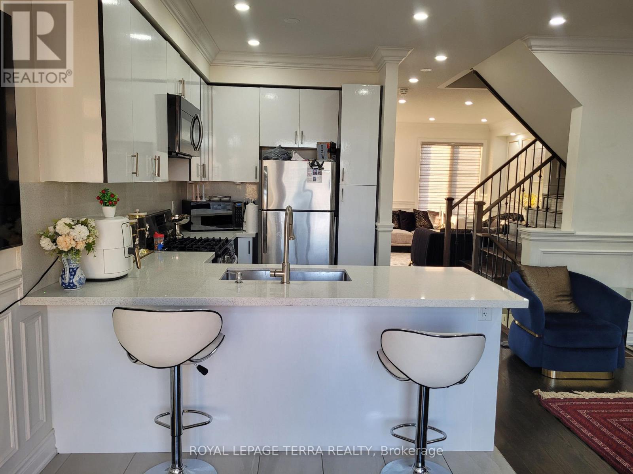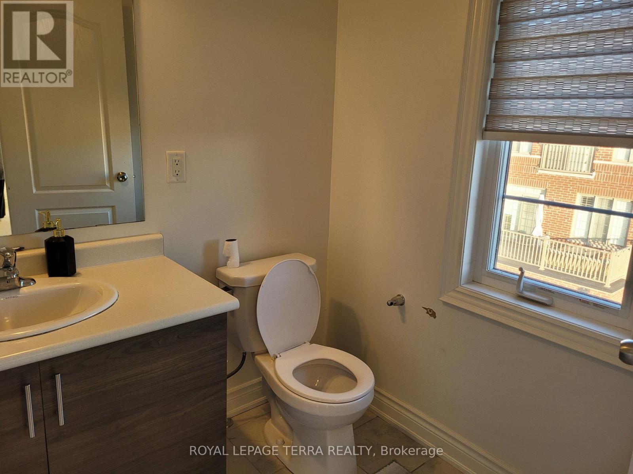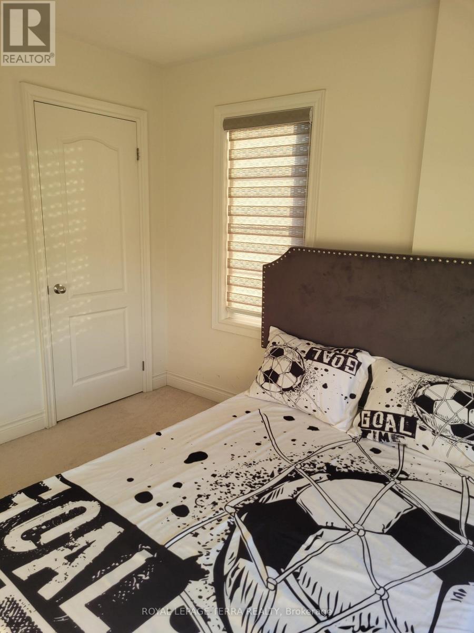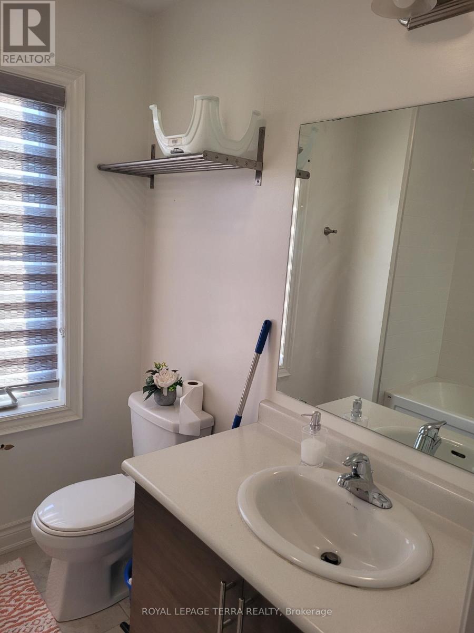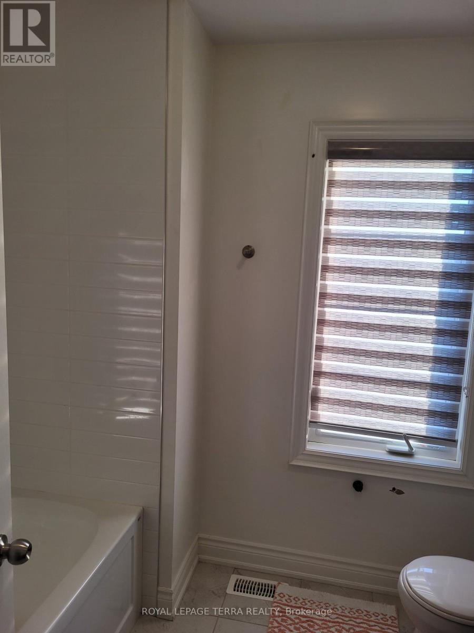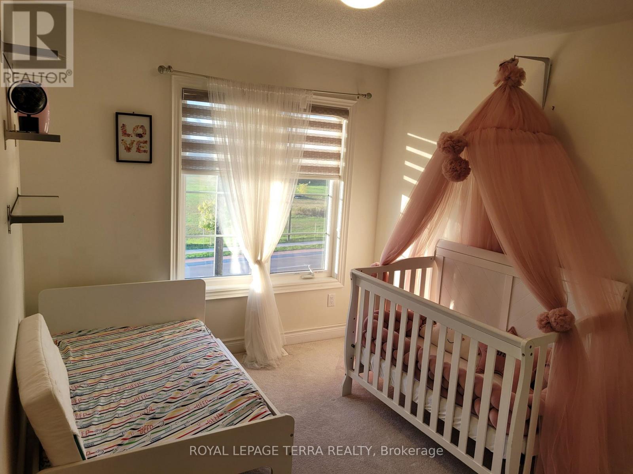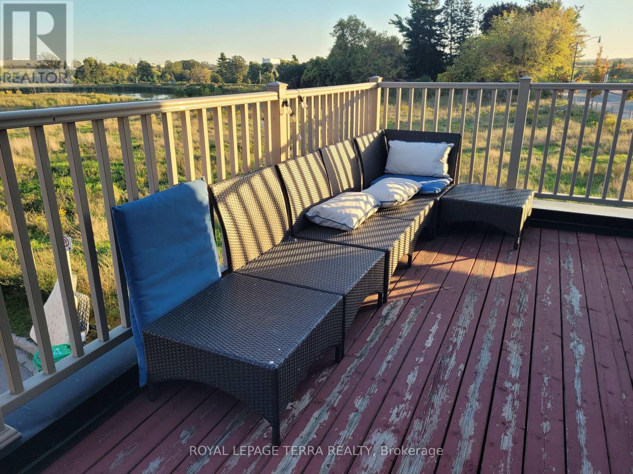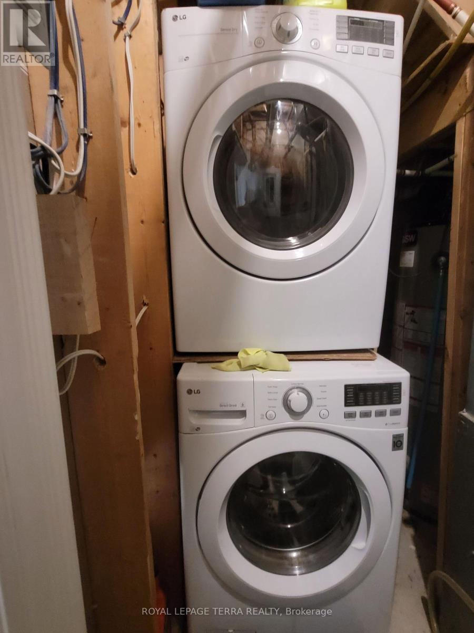8694 Financial Drive Brampton, Ontario L6Y 6G6
$3,199 Monthly
For Lease! This is 3 Bedroom Townhome by Great Gulf features 1548 square feet of finished living space & pure comfort. The main floor welcomes you with a large foyer, The Family Room showcases beautiful engineered hardwood flooring, a practical 2-piece powder room. The kitchen is equipped with modern stainless-steel appliances and is complemented by a comfortable dining area. Open the sliding door and Walk-Out to well-sized terrace , perfect for outdoor gatherings and relaxation. Upstairs, there is spacious primary bedroom, It features a large walk-in closet and a luxurious 3-pc ensuite, stand-up shower, and vanity. Additionally, two large secondary bedrooms provide ample space for family or guests, accompanied by a secondary full 3-pc bathroom. The garage includes 2 parking spaces. You're only minutes away from schools, shopping, parks & Hwy 407 & 401., making it an excellent choice for commuters and those seeking a balance of lifestyle and accessibility. (id:24801)
Property Details
| MLS® Number | W12449745 |
| Property Type | Single Family |
| Community Name | Bram West |
| Amenities Near By | Public Transit |
| Parking Space Total | 2 |
| View Type | View |
Building
| Bathroom Total | 3 |
| Bedrooms Above Ground | 3 |
| Bedrooms Total | 3 |
| Appliances | Dishwasher, Dryer, Stove, Washer, Refrigerator |
| Construction Style Attachment | Attached |
| Cooling Type | Central Air Conditioning |
| Exterior Finish | Brick, Stone |
| Flooring Type | Hardwood |
| Foundation Type | Poured Concrete |
| Half Bath Total | 1 |
| Heating Fuel | Natural Gas |
| Heating Type | Forced Air |
| Stories Total | 3 |
| Size Interior | 1,500 - 2,000 Ft2 |
| Type | Row / Townhouse |
| Utility Water | Municipal Water |
Parking
| Garage |
Land
| Acreage | No |
| Land Amenities | Public Transit |
| Sewer | Sanitary Sewer |
| Surface Water | Lake/pond |
Rooms
| Level | Type | Length | Width | Dimensions |
|---|---|---|---|---|
| Second Level | Living Room | Measurements not available | ||
| Second Level | Dining Room | Measurements not available | ||
| Second Level | Family Room | Measurements not available | ||
| Second Level | Kitchen | Measurements not available | ||
| Third Level | Primary Bedroom | Measurements not available | ||
| Third Level | Bedroom 2 | Measurements not available | ||
| Third Level | Bedroom 3 | Measurements not available |
https://www.realtor.ca/real-estate/28961916/8694-financial-drive-brampton-bram-west-bram-west
Contact Us
Contact us for more information
Aman Kalra
Broker
www.amankalra.ca/
4040 Steeles Ave W Unit 12
Woodbridge, Ontario L4L 4Y5
(905) 955-4500
(905) 955-4501


