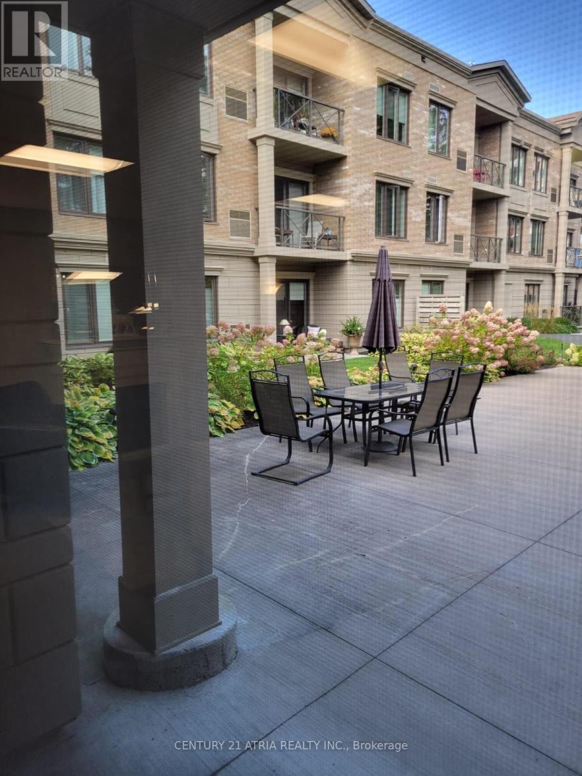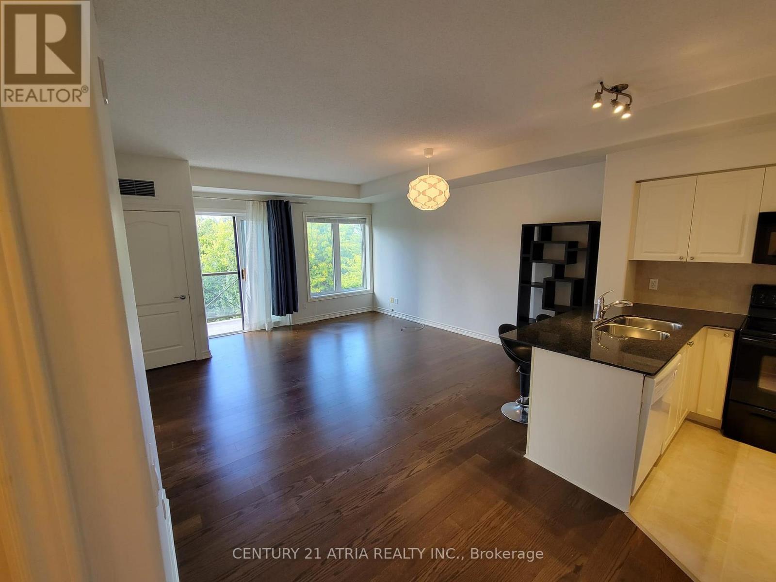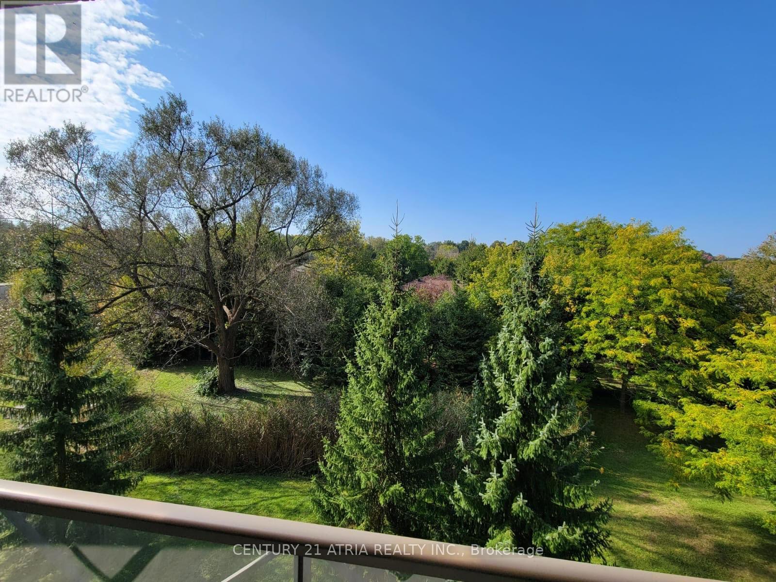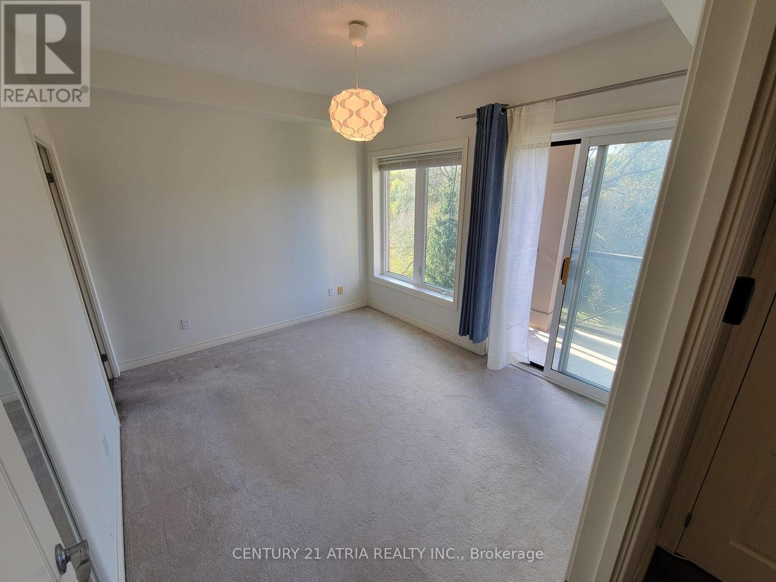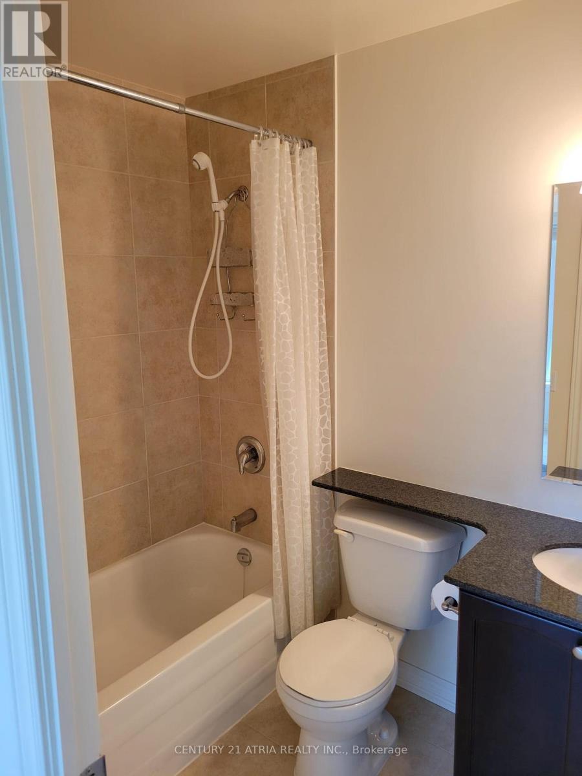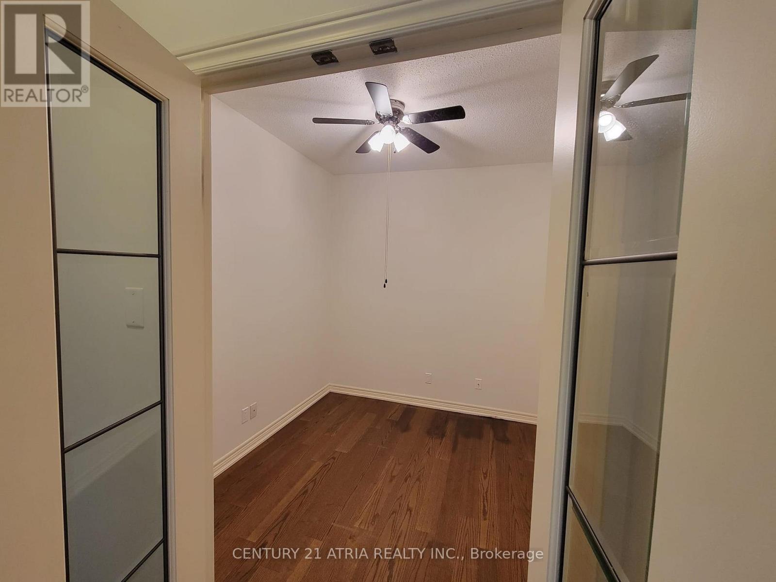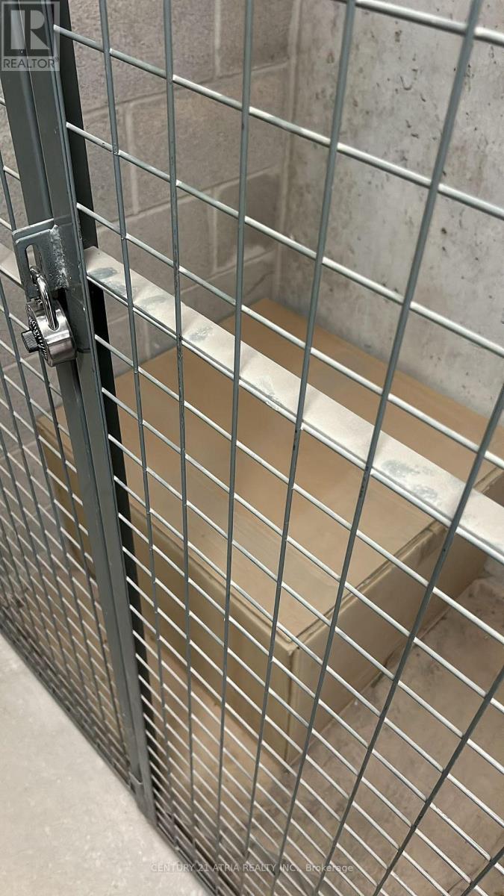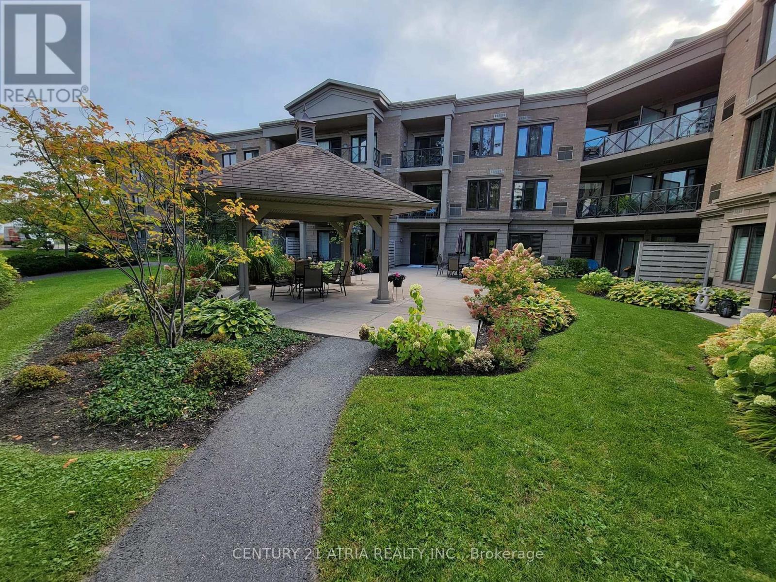869 Clonsilla Avenue Peterborough, Ontario K9J 0B7
2 Bedroom
2 Bathroom
700 - 799 ft2
Central Air Conditioning
Forced Air
$2,200 Monthly
Welcome to The Kawartha Glen Condo, an upscale quiet residence in west Peterborough. This unit offers a bedroom plus den (could be used as 2nd bedroom), 2 washrooms, ensuite laundry, parking and a locker. Enjoy summer evenings in your large private balcony overlooking the manicured grounds. The building offers a lounge and patio with BBQ area. Close to mall, groceries, golf club and hospital. (id:24801)
Property Details
| MLS® Number | X12561604 |
| Property Type | Single Family |
| Community Name | Otonabee Ward 1 |
| Community Features | Pets Not Allowed |
| Features | Wooded Area, Flat Site, Balcony |
| Parking Space Total | 1 |
Building
| Bathroom Total | 2 |
| Bedrooms Above Ground | 1 |
| Bedrooms Below Ground | 1 |
| Bedrooms Total | 2 |
| Amenities | Storage - Locker |
| Appliances | Water Heater, Dishwasher, Dryer, Microwave, Stove, Washer, Refrigerator |
| Basement Type | None |
| Cooling Type | Central Air Conditioning |
| Exterior Finish | Brick |
| Half Bath Total | 1 |
| Heating Fuel | Natural Gas |
| Heating Type | Forced Air |
| Size Interior | 700 - 799 Ft2 |
| Type | Apartment |
Parking
| Underground | |
| Garage |
Land
| Acreage | No |
Rooms
| Level | Type | Length | Width | Dimensions |
|---|---|---|---|---|
| Main Level | Bedroom | 4.11 m | 3.7 m | 4.11 m x 3.7 m |
| Main Level | Den | 2.8 m | 2.4 m | 2.8 m x 2.4 m |
| Main Level | Living Room | 4.6 m | 5 m | 4.6 m x 5 m |
| Main Level | Kitchen | 2.4 m | 2.53 m | 2.4 m x 2.53 m |
Contact Us
Contact us for more information
Jonath Ravindran
Salesperson
Century 21 Atria Realty Inc.
501 Queen St W #200
Toronto, Ontario M5V 2B4
501 Queen St W #200
Toronto, Ontario M5V 2B4
(416) 203-8838
(416) 203-8885
HTTP://www.century21atria.com


