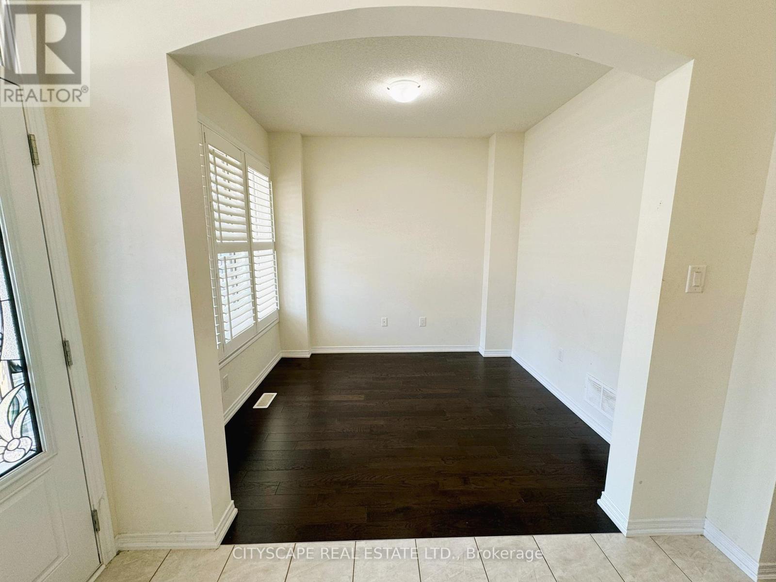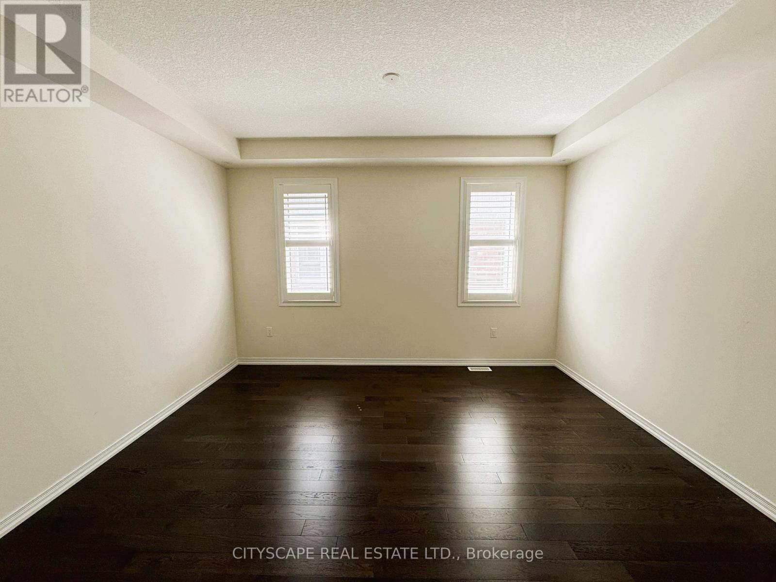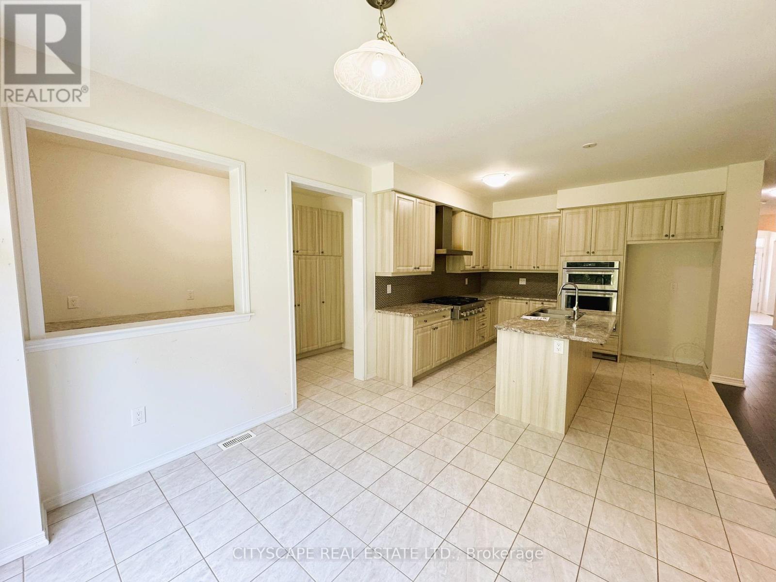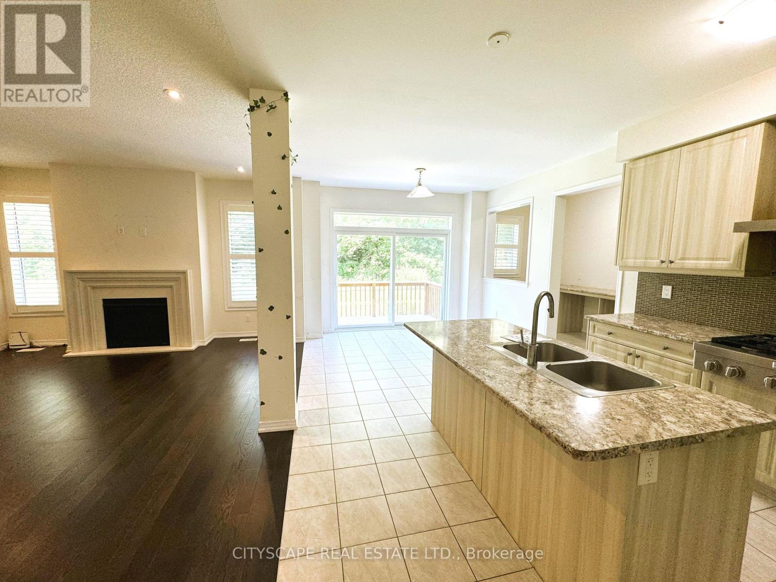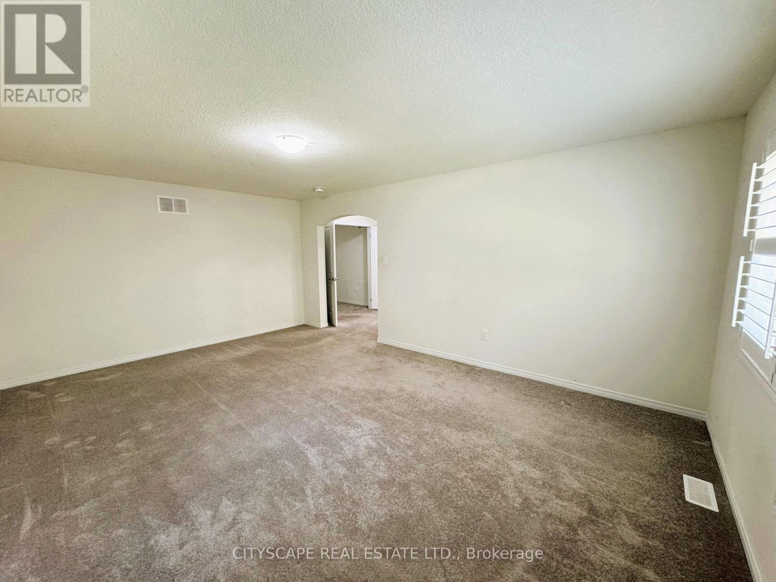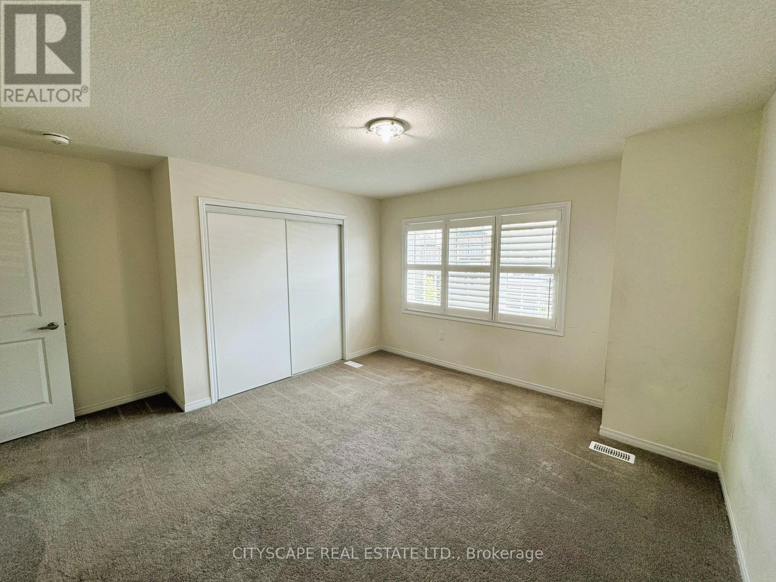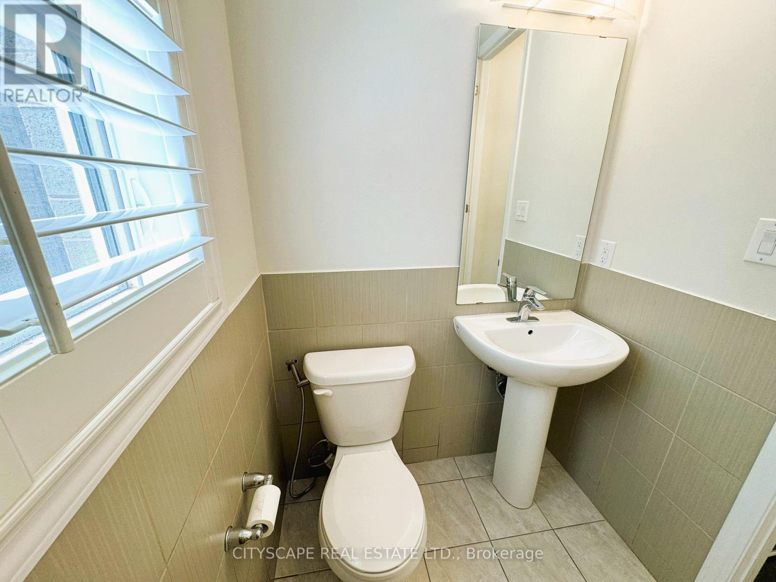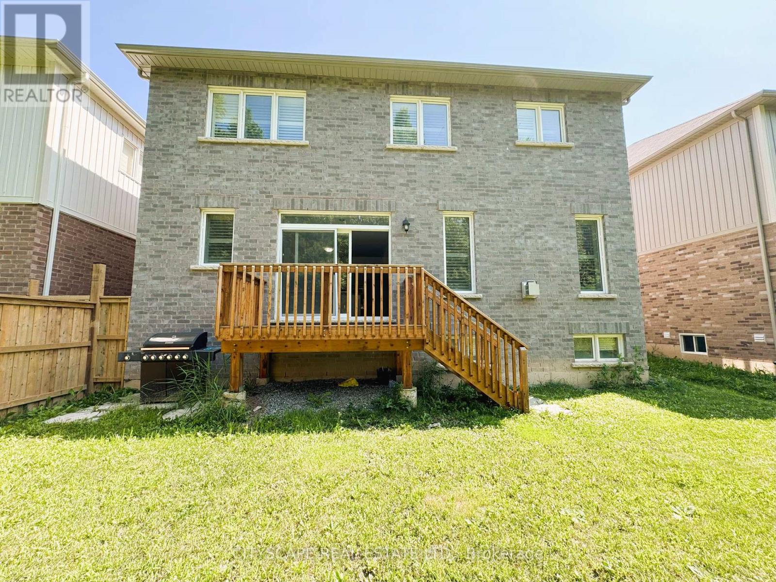8659 Chickory Trail Niagara Falls, Ontario L2H 3S5
$1,029,000
Welcome to a warm and inviting home, designed for family living. Step into the main floor and be greeted by a welcoming foyer, with a cozy den perfect for a home office or quiet retreat. An elegant formal dining room also on this level.The heart of the home features a family room with a fireplace, adjoining an open concept kitchen with an island, perfect for family and entertaining. The kitchen opens to a rear deck, extending your living space outdoors. A walk-in pantry leads to a mudroom, offering garage access and a gateway to the basement.The primary bedroom is a true sanctuary with a spacious walk-in closet, a sitting area, and a 5pc bathroom. Another bedroom boasts its own walk-in closet and 4pc ensuite bathroom, while two additional bedrooms share a 4pc bathroom with ensuite privilege. The 2nd floor laundry room with a sink adds convenience..A little TLC & this home offers great potential for personal touches. Embrace the opportunity to make this house your forever home! (id:24801)
Property Details
| MLS® Number | X9038528 |
| Property Type | Single Family |
| AmenitiesNearBy | Hospital, Park, Place Of Worship, Schools |
| ParkingSpaceTotal | 4 |
Building
| BathroomTotal | 3 |
| BedroomsAboveGround | 4 |
| BedroomsTotal | 4 |
| Appliances | Microwave, Oven, Range, Stove |
| BasementDevelopment | Unfinished |
| BasementType | N/a (unfinished) |
| ConstructionStyleAttachment | Detached |
| CoolingType | Central Air Conditioning |
| ExteriorFinish | Brick |
| FireplacePresent | Yes |
| FlooringType | Ceramic, Hardwood, Carpeted |
| FoundationType | Unknown |
| HalfBathTotal | 1 |
| HeatingFuel | Natural Gas |
| HeatingType | Forced Air |
| StoriesTotal | 2 |
| SizeInterior | 2999.975 - 3499.9705 Sqft |
| Type | House |
| UtilityWater | Municipal Water |
Parking
| Garage |
Land
| Acreage | No |
| LandAmenities | Hospital, Park, Place Of Worship, Schools |
| Sewer | Sanitary Sewer |
| SizeDepth | 94 Ft ,4 In |
| SizeFrontage | 44 Ft |
| SizeIrregular | 44 X 94.4 Ft |
| SizeTotalText | 44 X 94.4 Ft |
Rooms
| Level | Type | Length | Width | Dimensions |
|---|---|---|---|---|
| Second Level | Laundry Room | Measurements not available | ||
| Second Level | Primary Bedroom | 5.76 m | 3.93 m | 5.76 m x 3.93 m |
| Second Level | Bedroom 2 | 4.6 m | 3.77 m | 4.6 m x 3.77 m |
| Second Level | Bedroom 3 | 3.33 m | 3.32 m | 3.33 m x 3.32 m |
| Second Level | Bathroom | 2.71 m | 1.96 m | 2.71 m x 1.96 m |
| Second Level | Bedroom 4 | 4.02 m | 3.88 m | 4.02 m x 3.88 m |
| Main Level | Kitchen | 3.62 m | 3.49 m | 3.62 m x 3.49 m |
| Main Level | Mud Room | 3.86 m | 1.76 m | 3.86 m x 1.76 m |
| Main Level | Eating Area | 3.2 m | 3.49 m | 3.2 m x 3.49 m |
| Main Level | Dining Room | 4.24 m | 3.17 m | 4.24 m x 3.17 m |
| Main Level | Living Room | 3.02 m | 3.68 m | 3.02 m x 3.68 m |
| Main Level | Family Room | 5.67 m | 4.57 m | 5.67 m x 4.57 m |
https://www.realtor.ca/real-estate/27171379/8659-chickory-trail-niagara-falls
Interested?
Contact us for more information
Rakesh Chander Babber
Salesperson
885 Plymouth Dr #2
Mississauga, Ontario L5V 0B5







